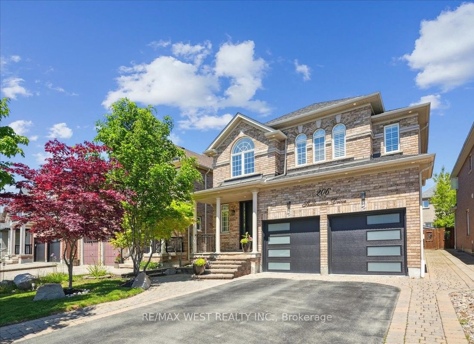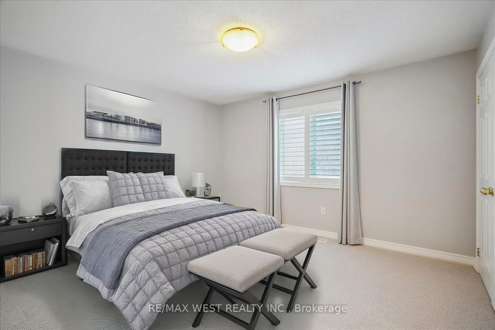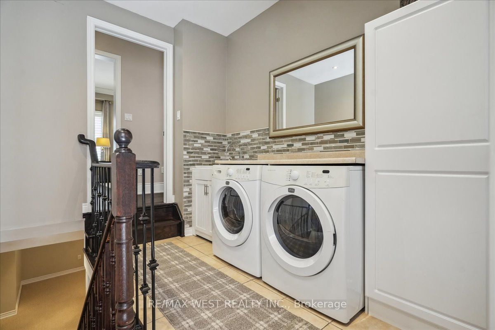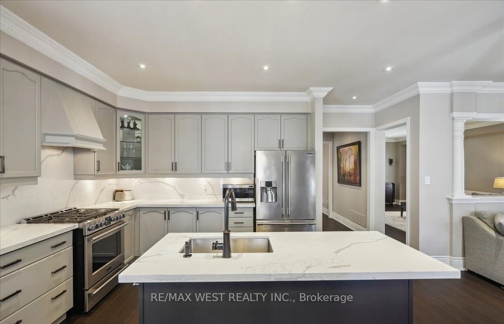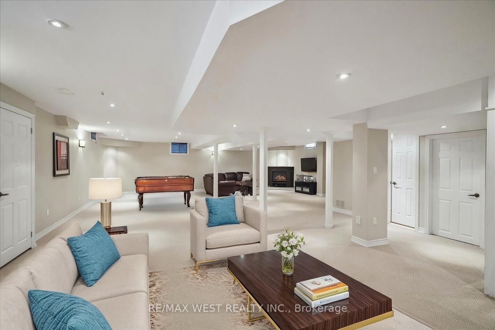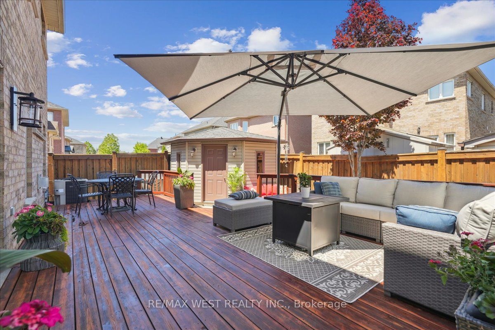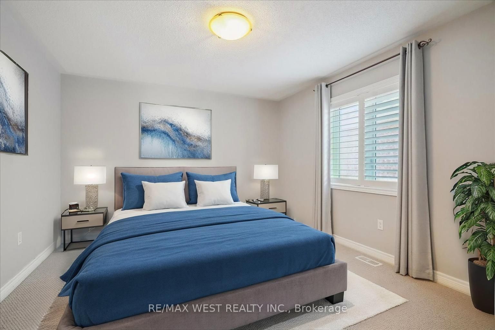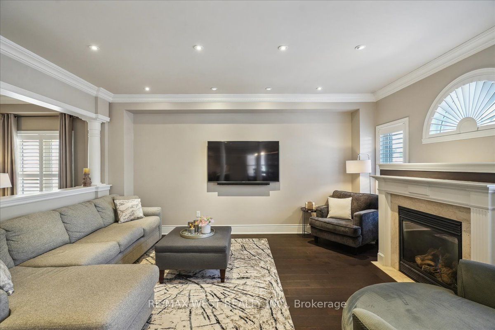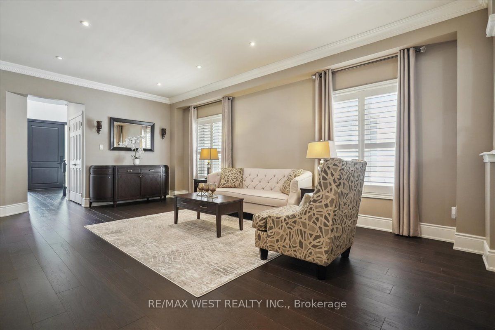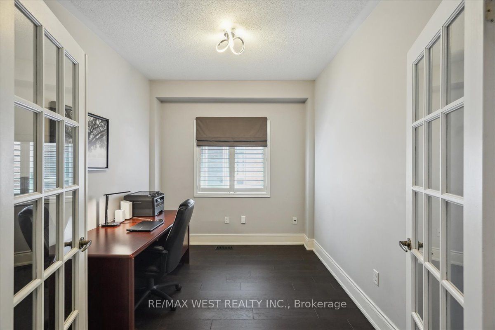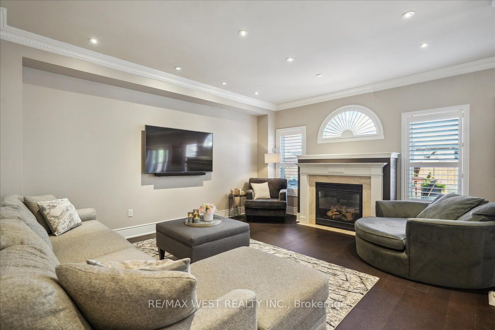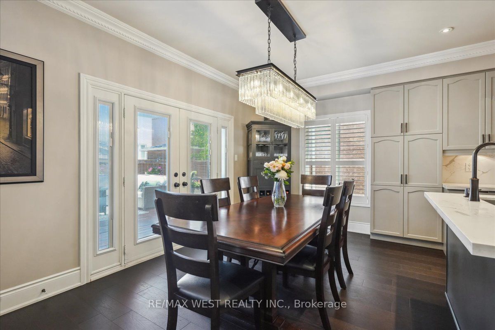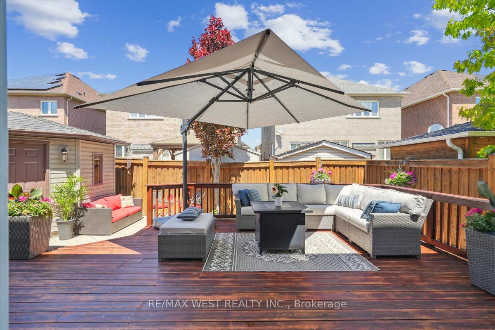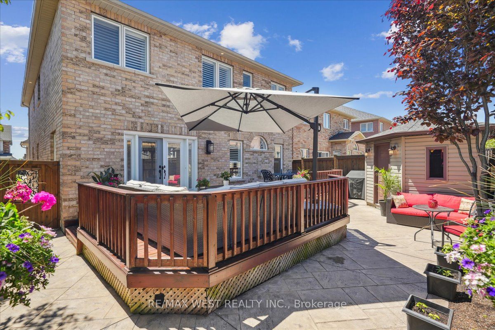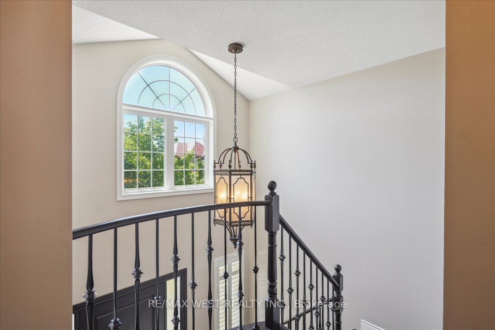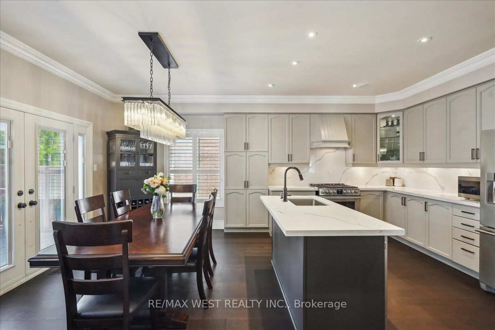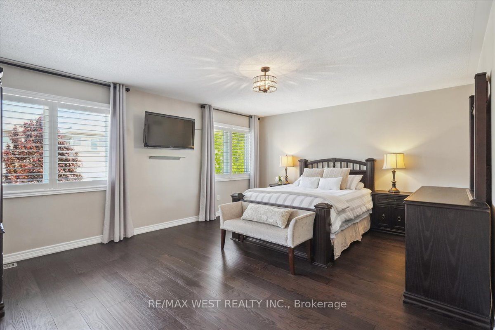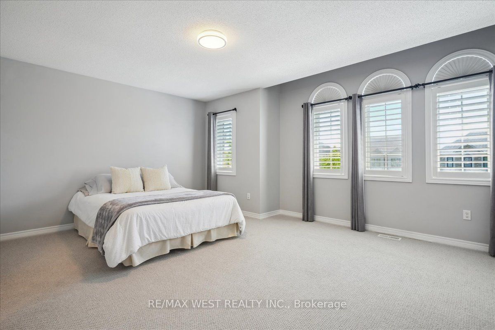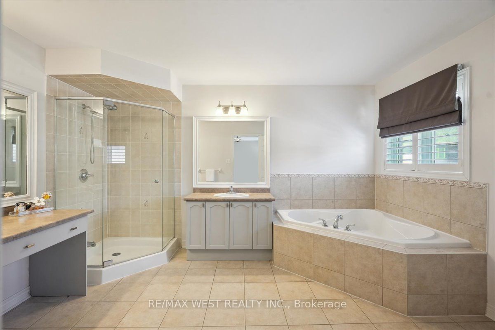
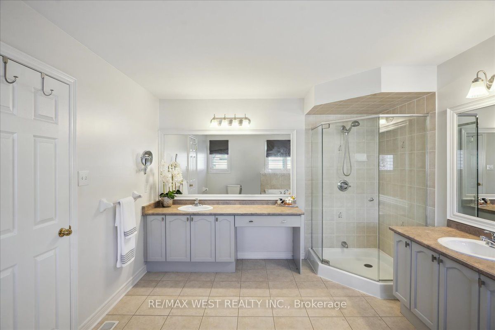
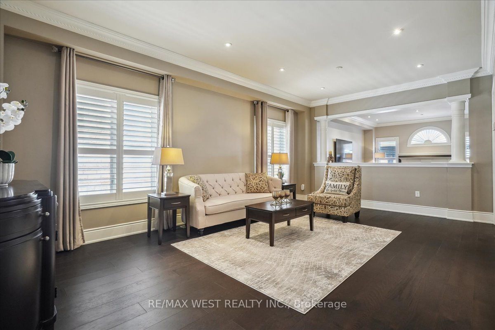
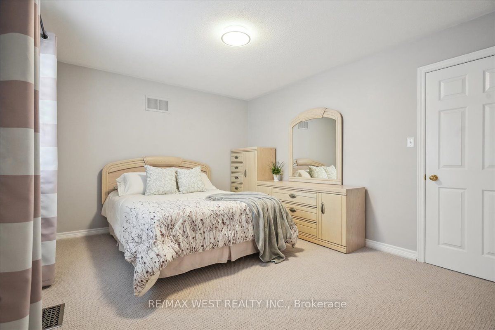
Selling
206 Shelbourne Drive, Vaughan, ON L4H 0J4
$1,799,900
Description
Stunning, Fully Renovated Luxury Home with approximately 4,600 Sq Ft of Meticulously Finished Living Space! Prepare to be impressed by this absolutely gorgeous, one-of-a-kind home, boasting nearly 3,200 sq ft of above grade living space plus an additional 1,400 sq ft in the finished basement! From the moment you arrive, the elegant exterior with large stone steps and custom 8-foot entry doors set the tone for the incredible craftsmanship found throughout.The main floor features an abundance of natural light from oversized windows, a gas fireplace, a private office with french doors, a truly exceptional chefs kitchen with stone countertops & matching backsplash, high-end appliances & a spacious mudroom/laundry room with separate side entrance! Walk out through the double french doors to a fully fenced backyard oasis, complete with a large deck, patterned concrete walkways, extensive landscaping, and a custom-built shed! Thousands spent on outdoor upgrades! Upstairs, the wide hallway leads to a luxurious primary retreat with a huge walk-in closet and spa-like 6-piece ensuite! The second bedroom has its own private ensuite & the third and fourth bedrooms share a convenient Jack & Jill bathroom! The large finished basement with separate entrance, adds incredible value with a 5th washroom, a second gas fireplace, wall sconce lighting for ambiance, generous storage areas, and plenty of room for entertaining or relaxing! Potential for rental income or nanny suite!! Located just 3 minutes from Highway 400, close to great schools, parks, trails, and all amenities, this home truly has it all! Don't miss this rare opportunity as homes of this caliber rarely hit the market! VS Photos
Overview
MLS ID:
N12213512
Type:
Detached
Bedrooms:
4
Bathrooms:
5
Square:
3,250 m²
Price:
$1,799,900
PropertyType:
Residential Freehold
TransactionType:
For Sale
BuildingAreaUnits:
Square Feet
Cooling:
Central Air
Heating:
Forced Air
ParkingFeatures:
Built-In
YearBuilt:
Unknown
TaxAnnualAmount:
7174
PossessionDetails:
Flexible
Map
-
AddressVaughan
Featured properties

