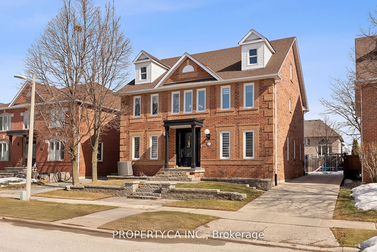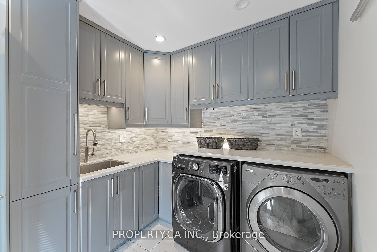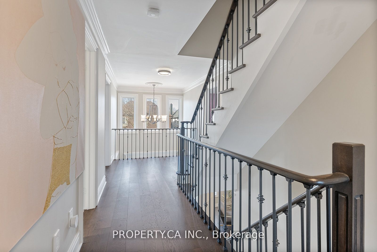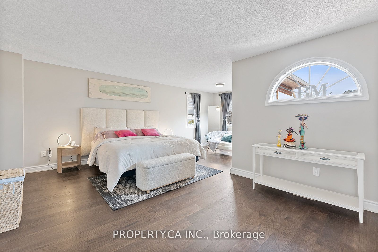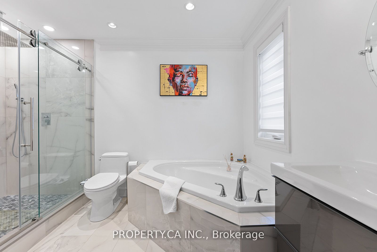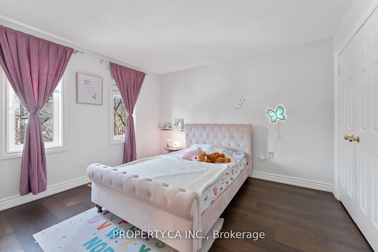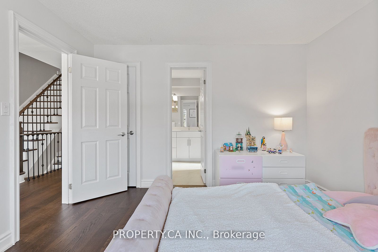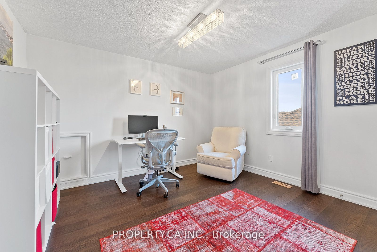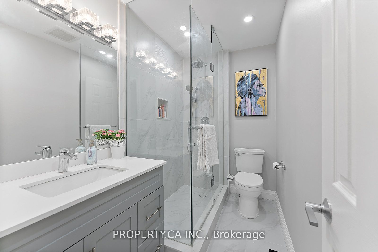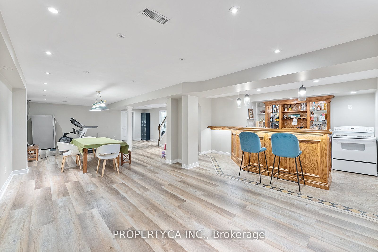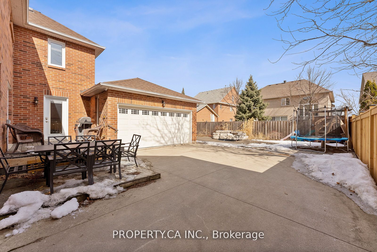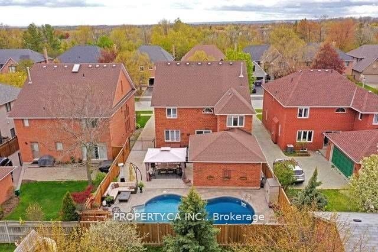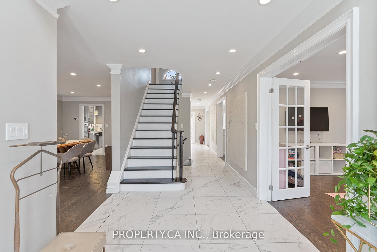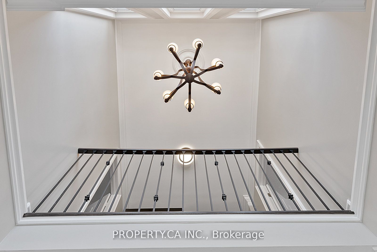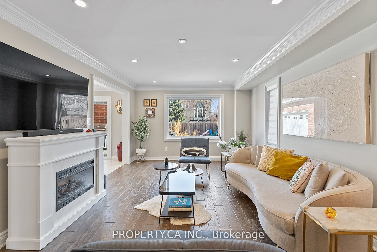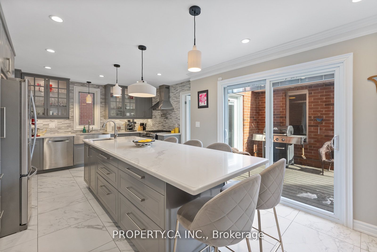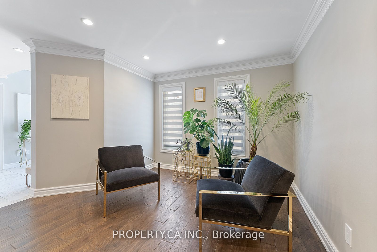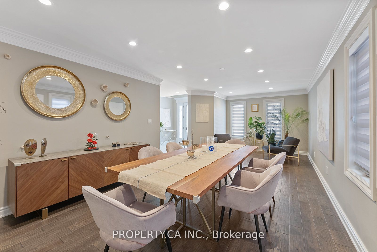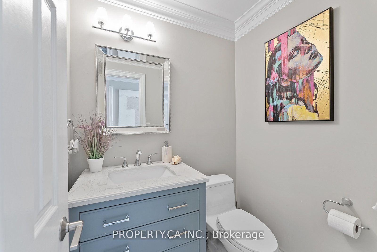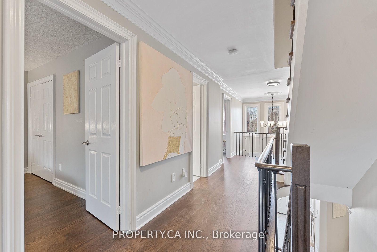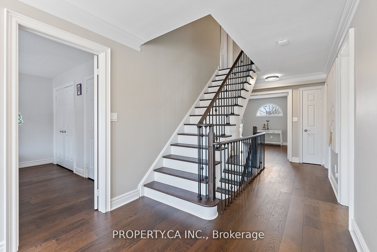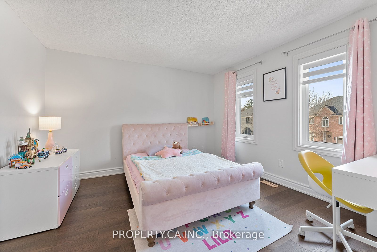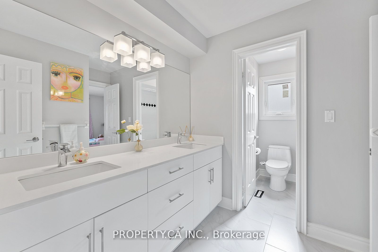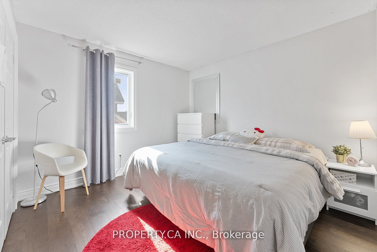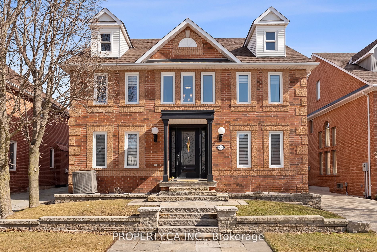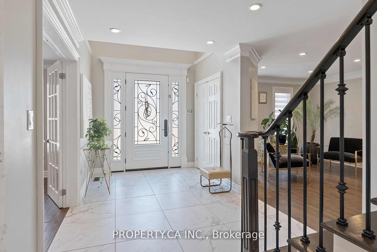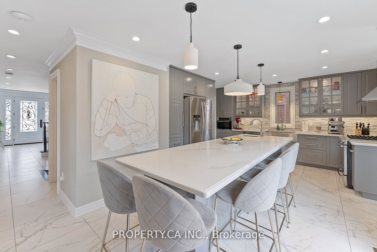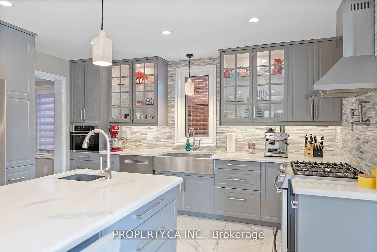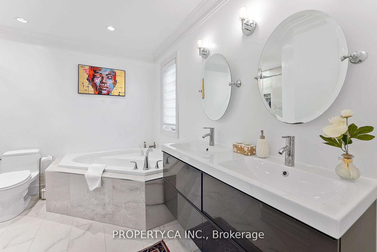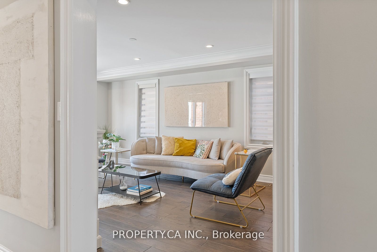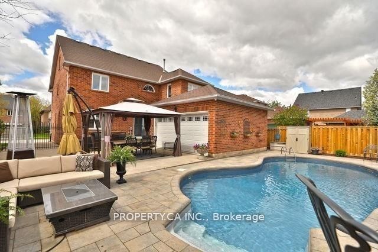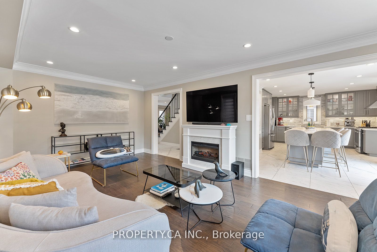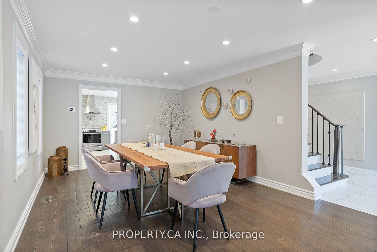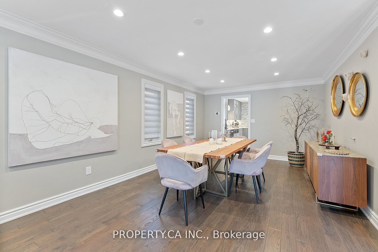
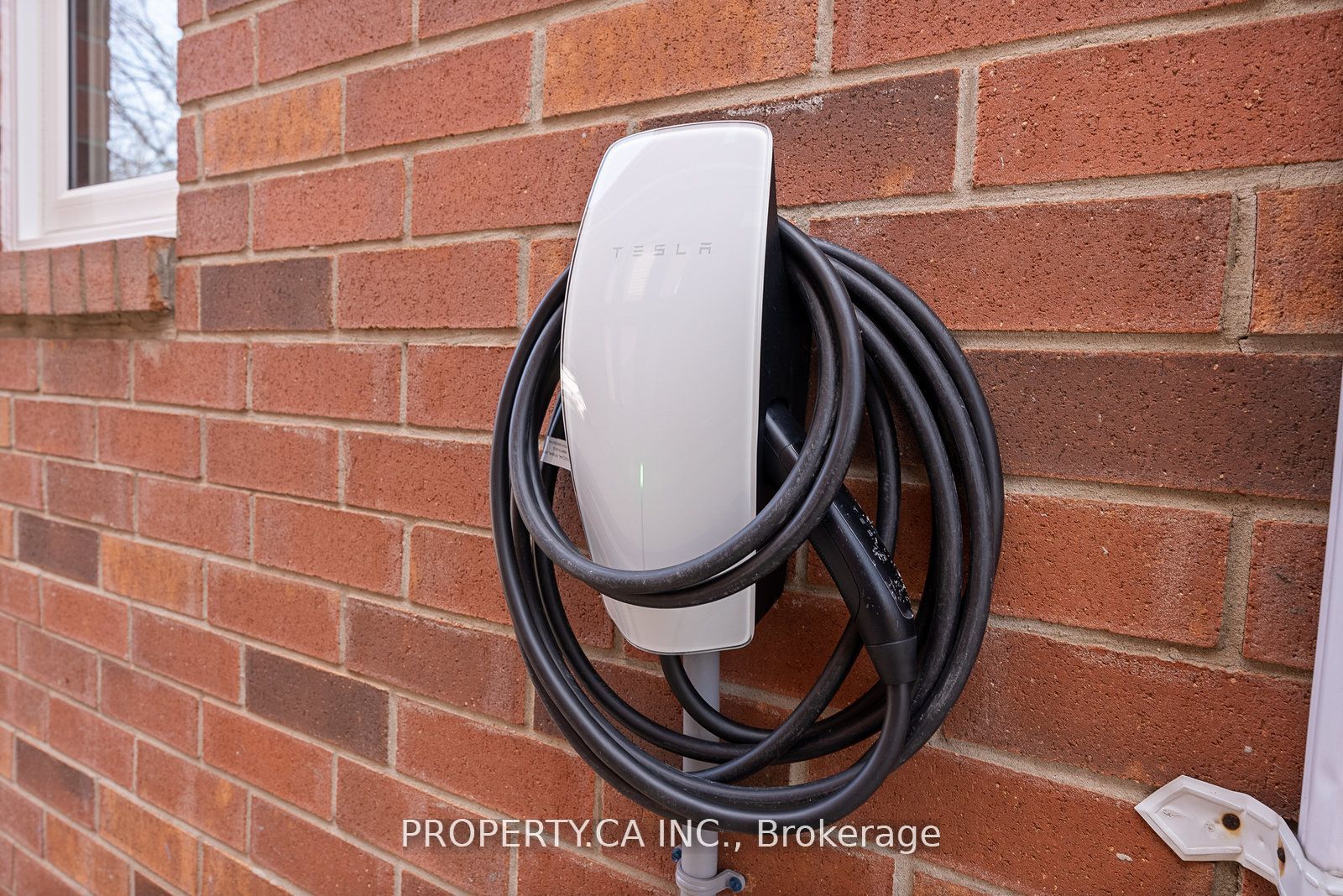
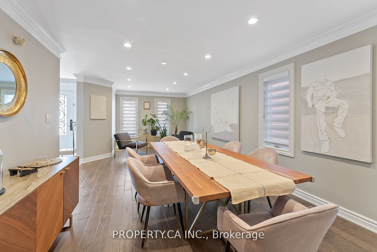
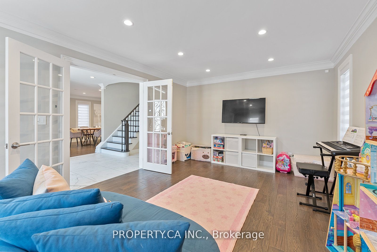
Selling
2057 Peak Place, Oakville, ON L6H 5T1
$2,438,000
Description
Step Right Into Your Dream Home At 2057 Peak Pl, Oakville! This Isn't Just A House. It's A 6-Bedroom, 4-Bathroom Masterpiece With Over 4,500 Sq. Ft. Of Thoughtfully Designed Space That Instantly Makes You Feel At Home. From The Moment You Lay Eyes On The Charming Brick Facade With Dormer Windows, You'll Feel A Sense Of Warmth And Welcome. Inside, The Grand Foyer Greets You With Marble Floors, Wrought Iron Accents, And Crown Molding That Whisper, "You've Arrived".The Heart Of The Home? A Custom Chef's Kitchen, Just Waiting For You To Unleash Your Culinary Talents. Upstairs, Brand-New Hardwood Floors Lead You To Beautifully Updated Bathrooms And A Third-Floor Retreat. Perfect For Guests. Step Outside, And Your Private Paradise Awaits: A Professionally Landscaped Backyard With An Inground Saltwater Pool. And Let's Not Forget The Finished Basement, Complete With An Oak WetBar Or Second Kitchen. Because Why Have Just One Kitchen When You Can Have Two? This Home Is Nestled In One Of Oakville's Most Sought-After Neighbourhoods, Surrounded By Some Of The Best Schools In The City. Plus, You're Just A Short Walk From A Top-Rated Daycare, Making It Perfect For Growing Families. This Is More Than Just A Place To Live. It's A Place To Laugh, Relax, And Make Memories. Your Cozy, Stylish Haven At 2057 Peak Pl Is Ready For You To Move In And Start Living Your Best Life! Extras: Includes Light Fixtures, A Fireplace, Pool Equipment (SunBeds And Muskoka Chairs), A Bbq, And Playground Equipment (Slide And Swings). Additional Features Include Light Fixtures (Except Kitchen Island Fixtures), A Fireplace, Pool Equipment (Sunbeds And Muskoka Chairs), A BBQ, And Playground Equipment (Slide And Swings). The Seller Is Also Open To Selling All Furniture.
Overview
MLS ID:
W12162058
Type:
Detached
Bedrooms:
7
Bathrooms:
4
Square:
4,250 m²
Price:
$2,438,000
PropertyType:
Residential Freehold
TransactionType:
For Sale
BuildingAreaUnits:
Square Feet
Cooling:
Central Air
Heating:
Forced Air
ParkingFeatures:
Detached
YearBuilt:
Unknown
TaxAnnualAmount:
10242
PossessionDetails:
TBD
Map
-
AddressOakville
Featured properties

