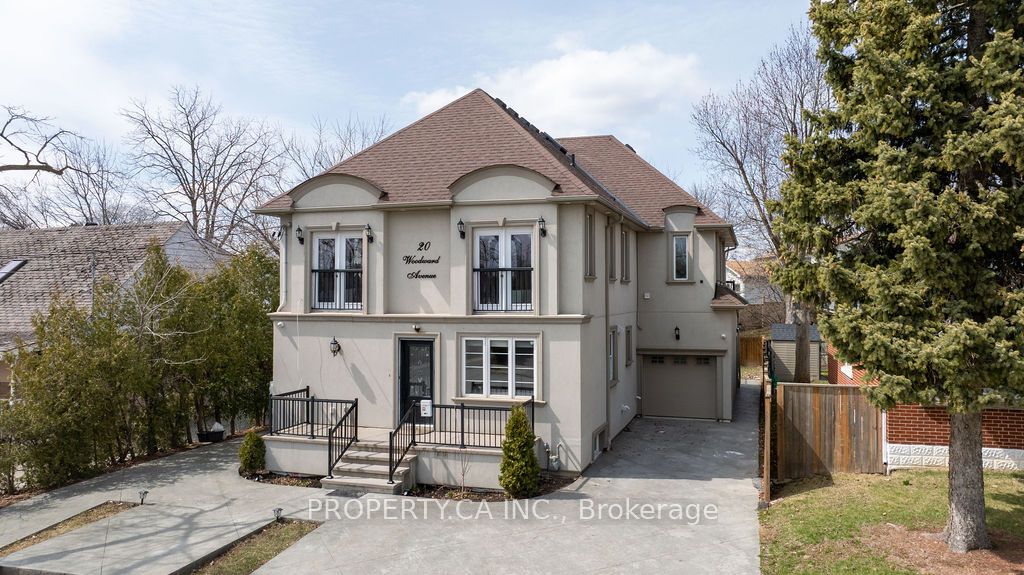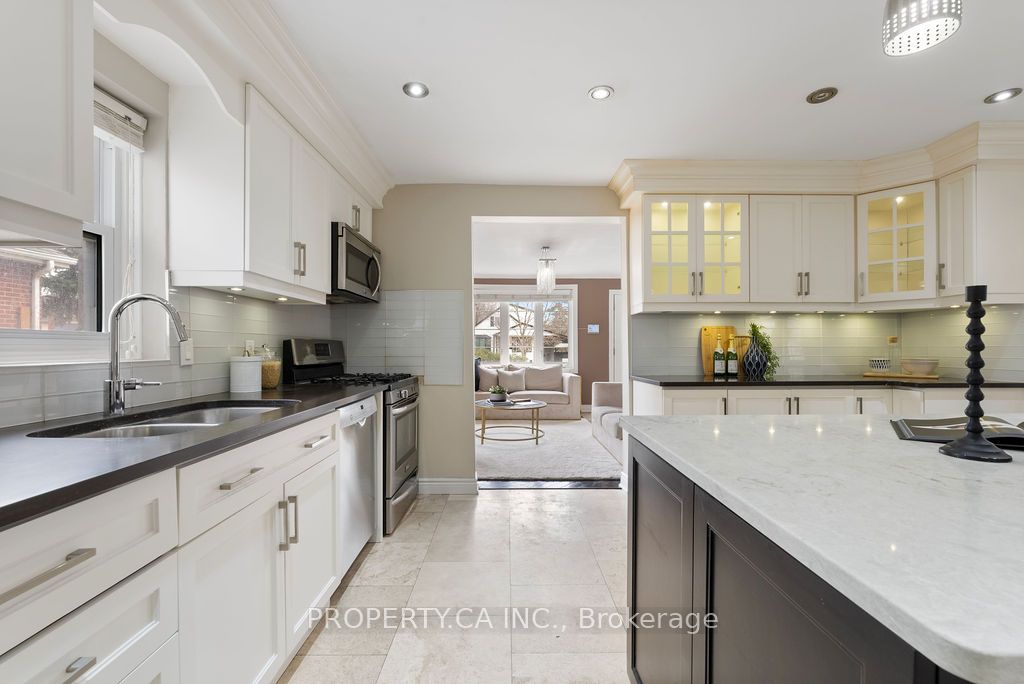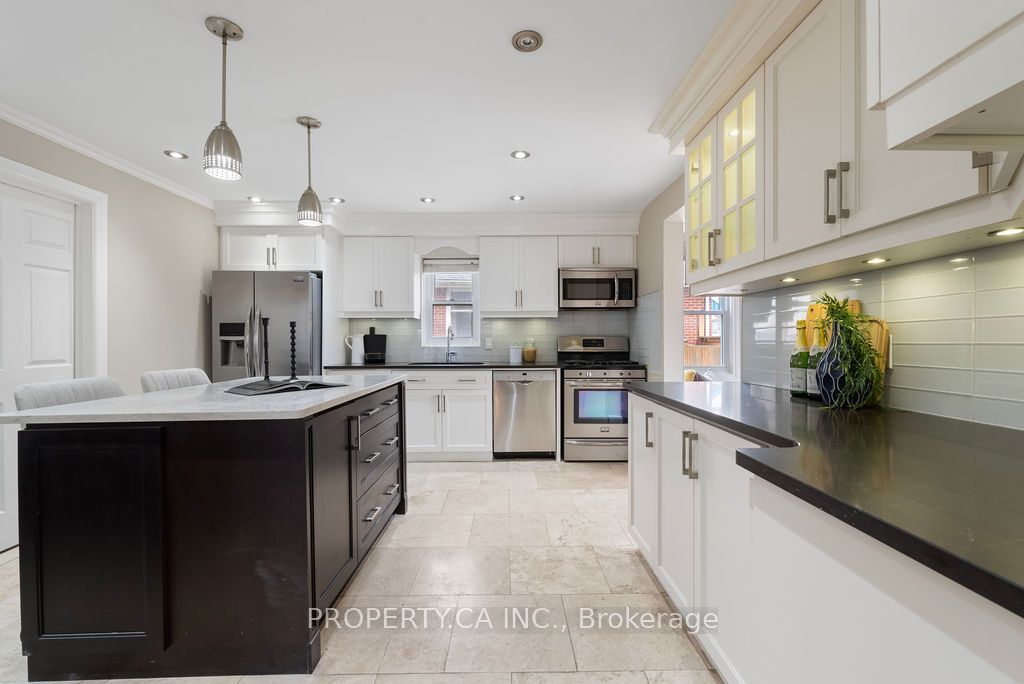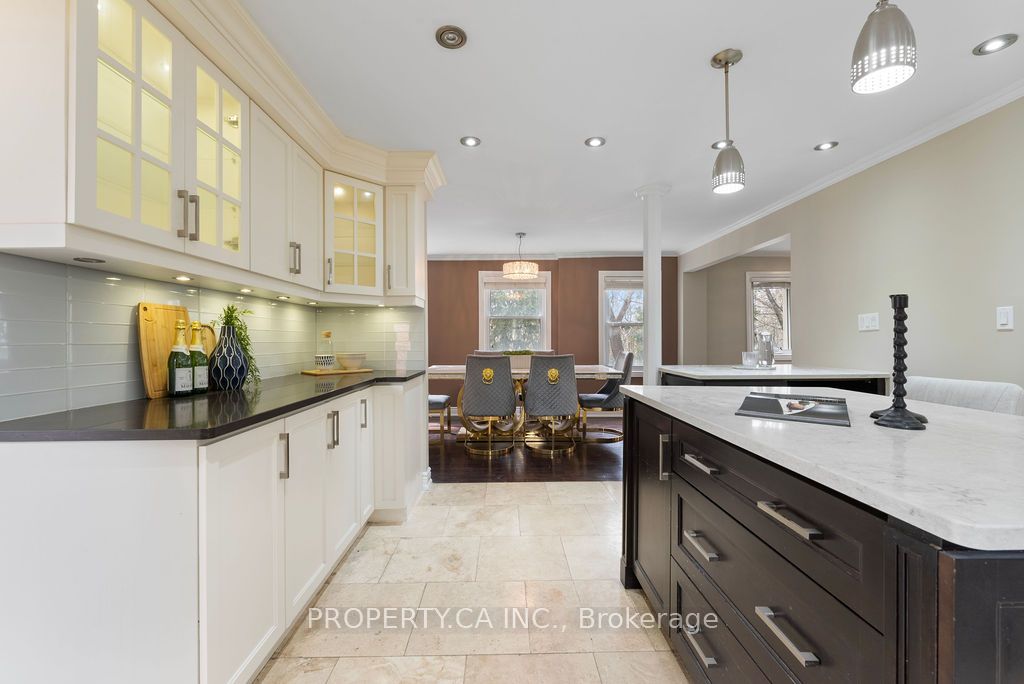



Selling
20 Woodward Avenue, Brampton, ON L6V 1K1
$1,535,000
Description
Welcome to 20 Woodward Ave, a custom built family and multi generational family home, situated in the Brampton North community. This expansive home encompasses 4 generous bedrooms, complemented by a versatile 5th bedroom on the main floor, and an additional 3 bedrooms in the fully finished basement, catering perfectly to larger families or those seeking ample space for guests. Boasting a total of 5 well-appointed bathrooms, this home promises convenience and comfort for all. With an impressive square footage of 3113 sqft, the property harmoniously blends grandeur with functionality. Set on a well proportioned 50x130 lot, the layout of this property is ideally suited for the addition of a pool, promising a luxurious outdoor retreat for summer enjoyment. The thoughtfully designed outdoor space invites possibilities for landscaped gardens and outdoor living areas. Embrace the opportunity to own this home that expertly accommodates the evolving needs of family life. All while being positioned with inclose proximity to schools, parks, shopping, major highways and transit. A true treasure in Brampton North. W/I Closet & W/O TO Balcony, 2 Br W/ Juliet Balcony. 4th Br W/W/0 TO Balcony, Fin walk-Up Bsmnt W/2Kitchens, Huge Living & 2 Full wr. Stam
Overview
MLS ID:
W12199497
Type:
Detached
Bedrooms:
6
Bathrooms:
5
Square:
3,250 m²
Price:
$1,535,000
PropertyType:
Residential Freehold
TransactionType:
For Sale
BuildingAreaUnits:
Square Feet
Cooling:
Central Air
Heating:
Forced Air
ParkingFeatures:
Attached
YearBuilt:
Unknown
TaxAnnualAmount:
8036
PossessionDetails:
30 Days - TBA
Map
-
AddressBrampton
Featured properties






















