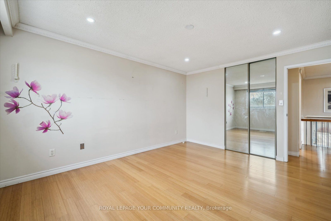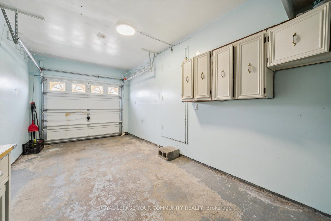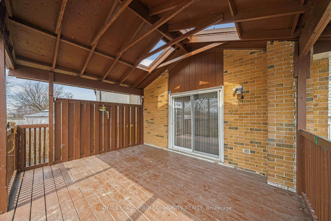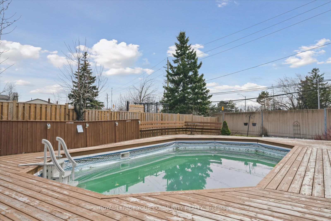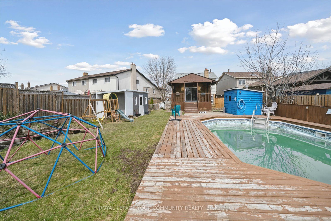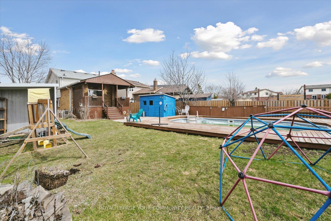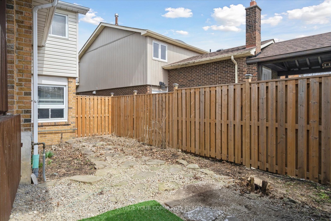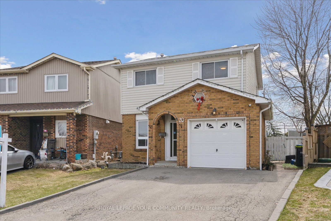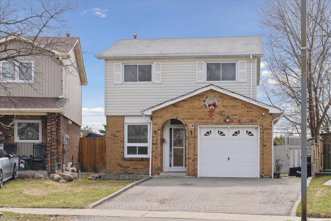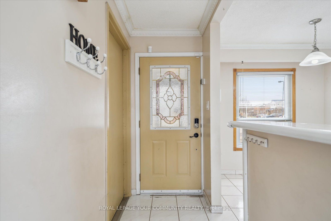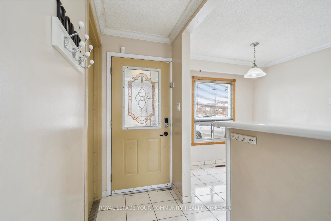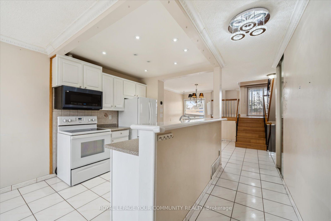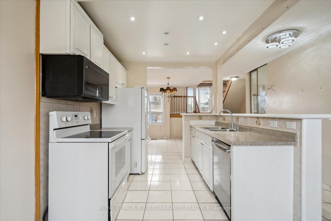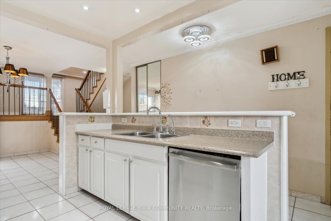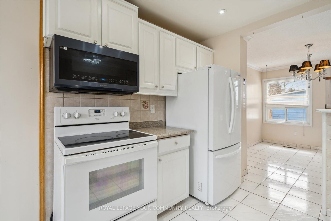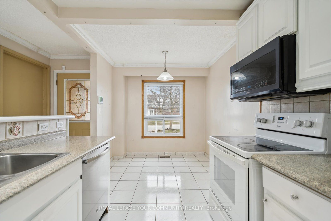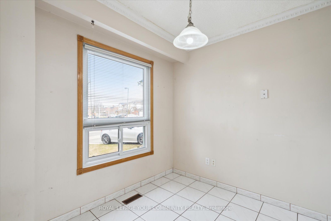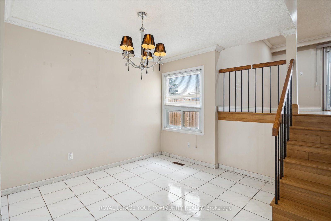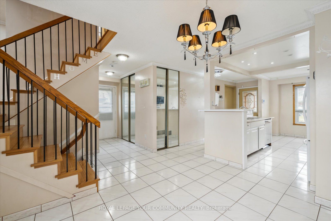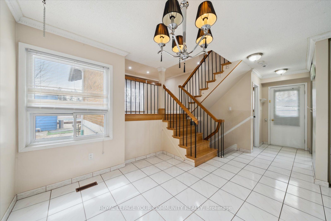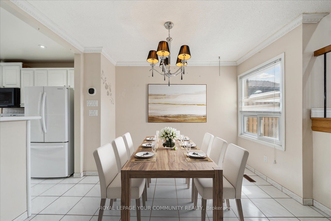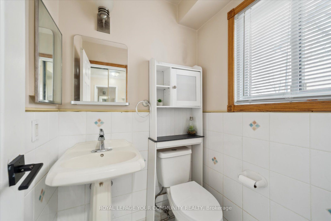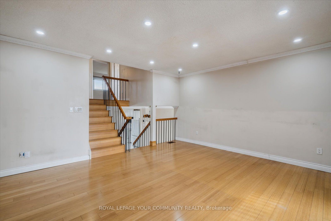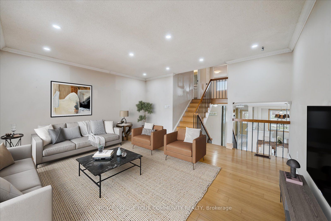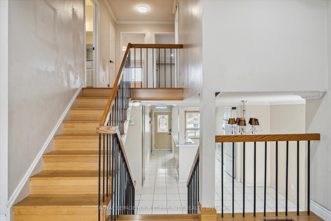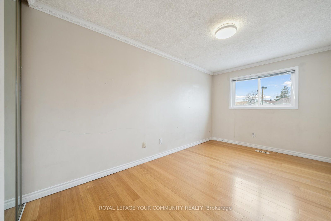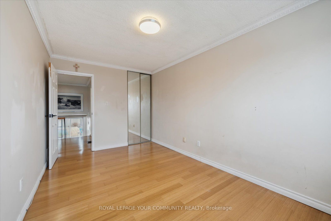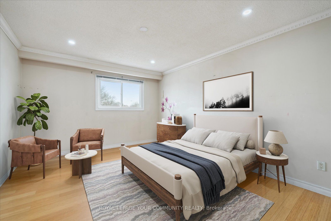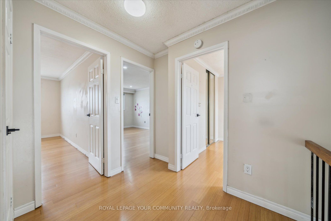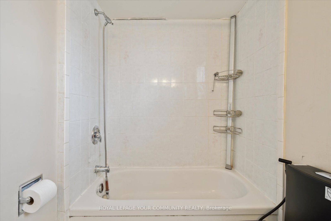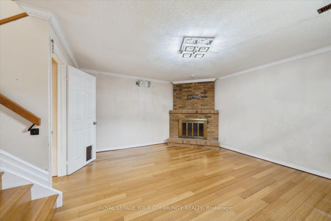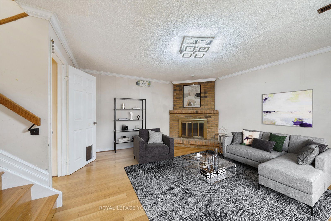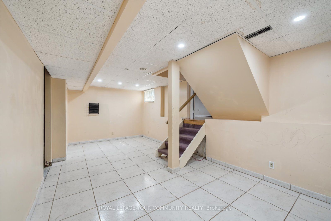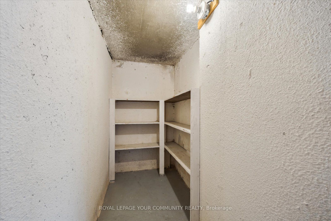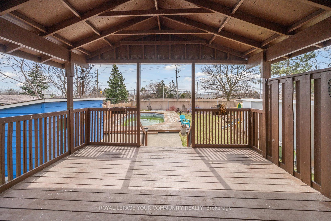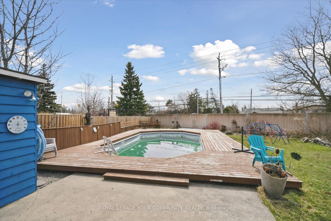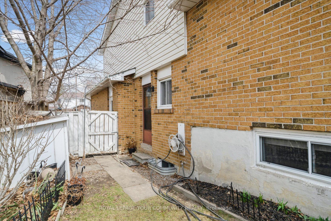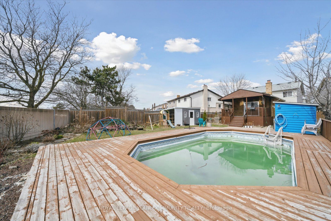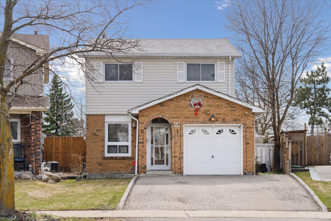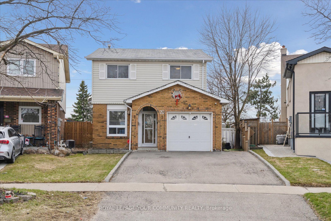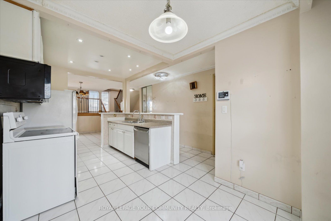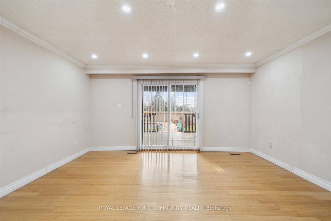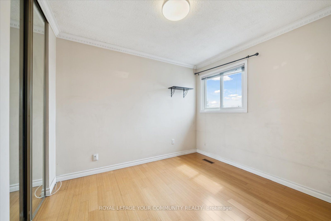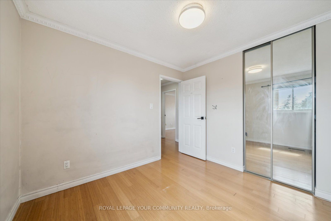
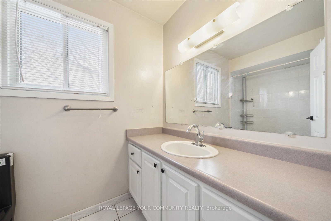
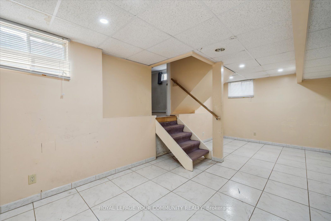
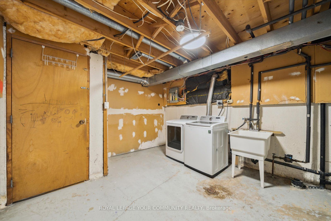
Selling
20 Histon Crescent, Brampton, ON L6V 3R1
$749,000
Description
Power of Sale. Must See!!! Welcome to 20 Histon Crescent in Brampton's charming Madoc neighborhood! This delightful 5-level backsplit offering both comfort and space. Hardwood and ceramic flooring flows seamlessly throughout the home. The sunken familyroom, complete with a snug fireplace, is perfect for those chilly evenings when all you want to do is curl up with a good book or enjoy a movienight with loved ones. Large covered deck that overlooks your very own inground pool! Imagine hosting summer barbecues or simplyunwinding with a refreshing drink as you soak in the serene views of your expansive backyard. With a lot stretching 173 feet deep, there'splenty of room for kids to play, pets to roam, or even to cultivate your dream garden.The lower level offers flexibility, whether you need afourth bedroom, a home office, or a creative space to let your imagination run wild. Plus, with three parking spaces, accommodating guests ormultiple vehicles is a breeze. Nestled in a friendly cul-de-sac, this home is just a stone's throw away from parks, schools, and public transit,making daily errands and commutes as convenient as can be. Don't miss out - 20 Histon Crescent is ready to welcome you home!
Overview
MLS ID:
W12210513
Type:
Detached
Bedrooms:
4
Bathrooms:
2
Square:
1,300 m²
Price:
$749,000
PropertyType:
Residential Freehold
TransactionType:
For Sale
BuildingAreaUnits:
Square Feet
Cooling:
Central Air
Heating:
Forced Air
ParkingFeatures:
Built-In
YearBuilt:
Unknown
TaxAnnualAmount:
5202.2
PossessionDetails:
To be arranged
Map
-
AddressBrampton
Featured properties

