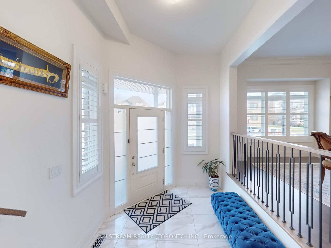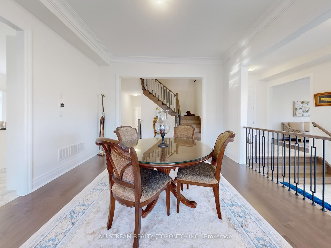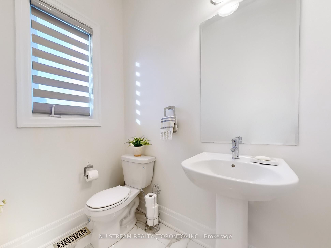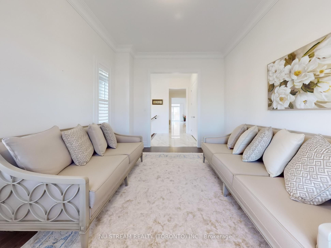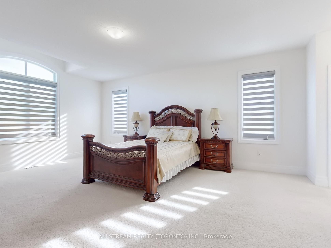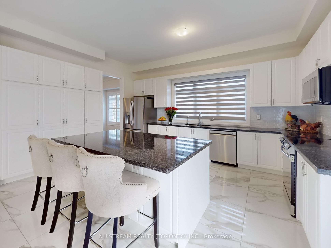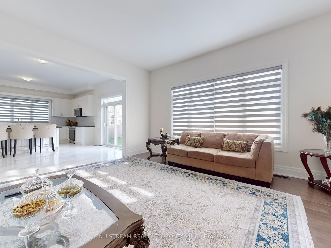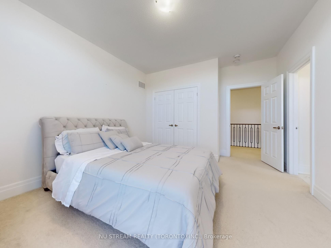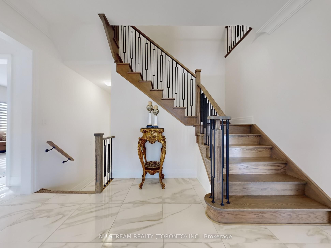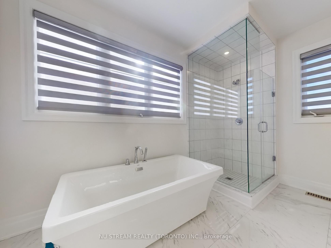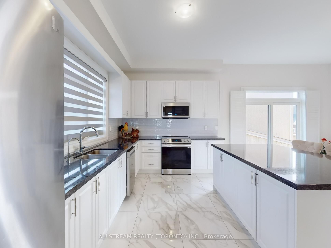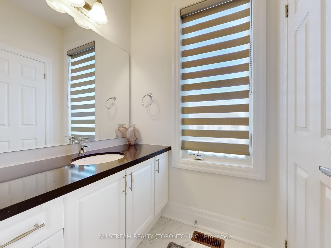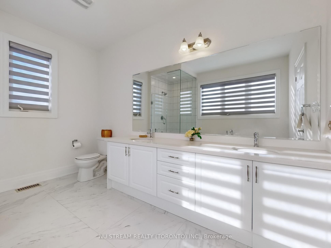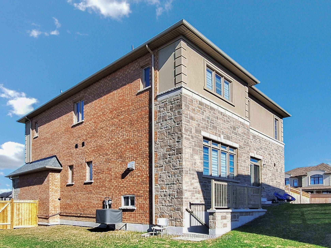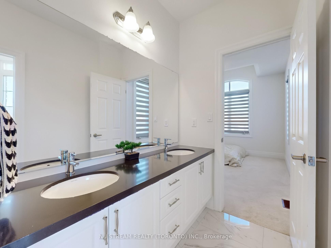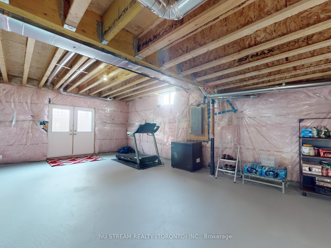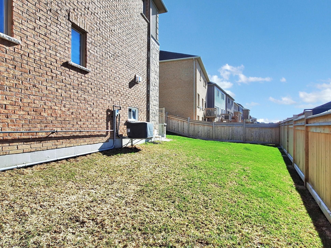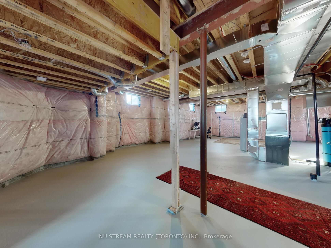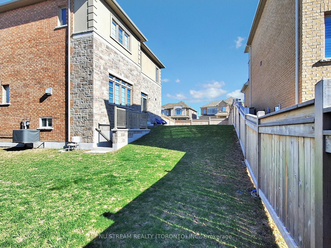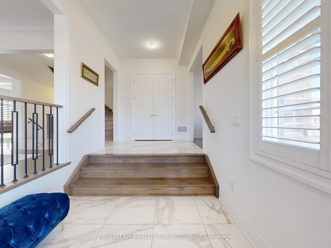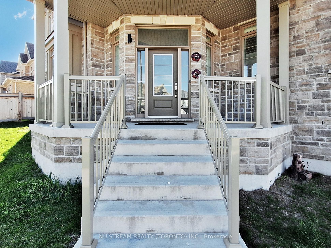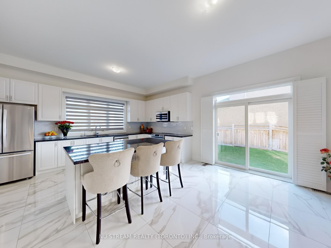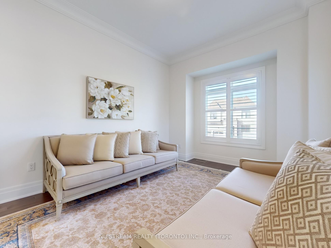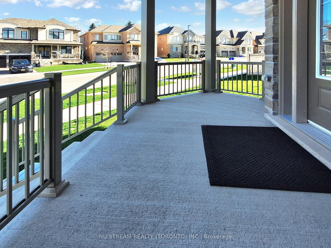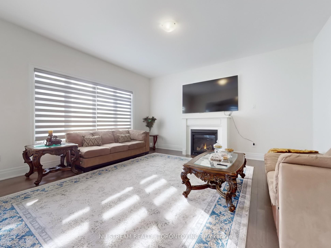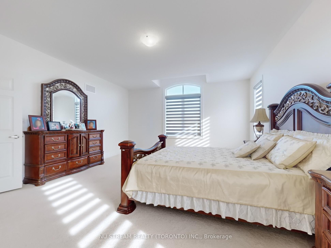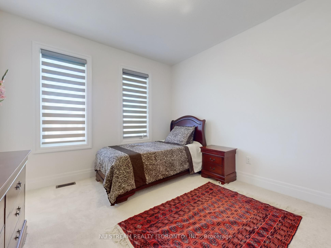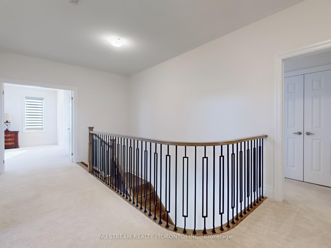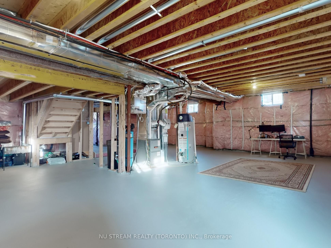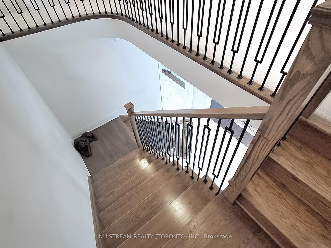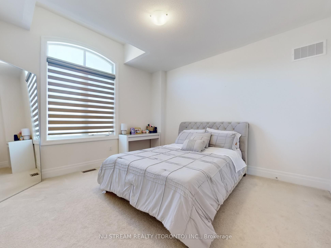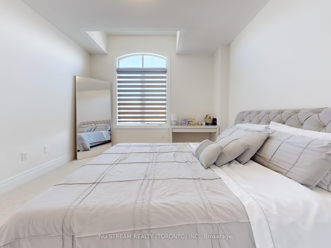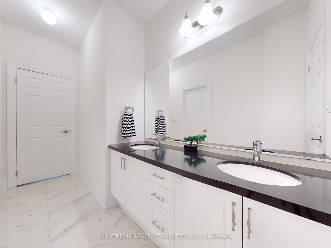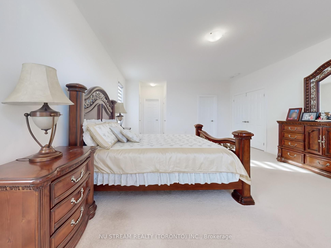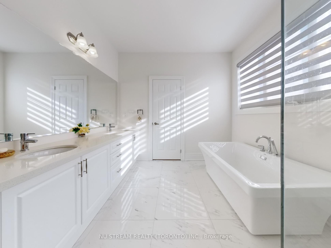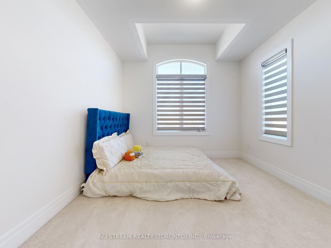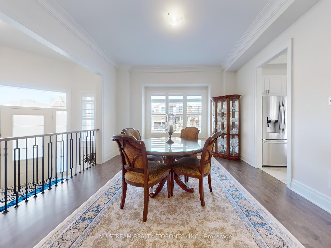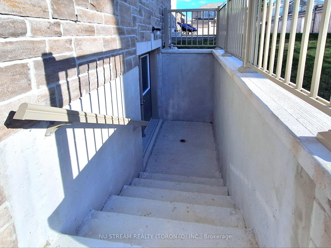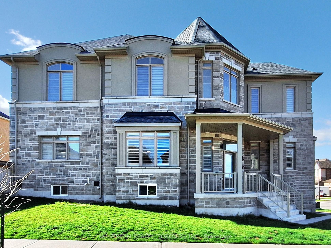
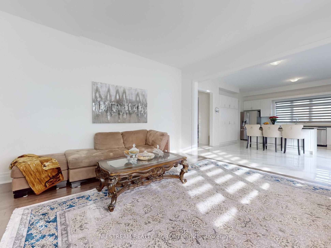
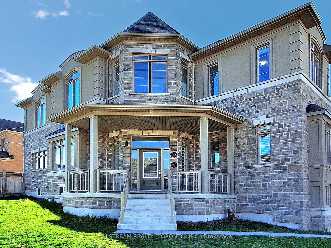
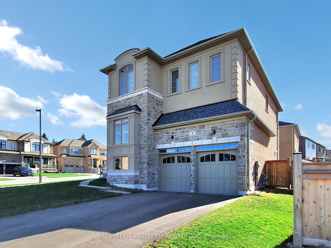
Selling
2 Pietrowski Drive, Georgina, ON L4P 0J7
$1,700,000
Description
This Stunning 3800 Sq. Ft Home built by Treasure Hill. Home Is Unique And Pristine Addition To The New Keswick Subdivisions. Boasting Luxury Finishes, It Offers A Perfect Blend Of Elegance, Comfort, Space, And Luxury. The Premium Corner Lot Boasts Impressive Ceiling Heights Of 12 Ft In Grand Foyer For welcome Friends and all invites. The Main Floor offer 10 FT Ceiling with Lots of Upgrades, it features with a Formal dining room over looking Grand Foyer with Wrought Iron Pickette. An Upgraded Modern Kitchen with Quartz Couter-top and Over Sized Kitchen Island, Lots Of Cupboards, Sunny Huge Window With Street View over kitchen sink. Highly Functional Family Room Is Perfect for Entertainment and features A Gas Fireplace. It Is 9Ft ceiling On The Second Flr, And 9Ft In The Basement. Upgraded Porcelain Tiles Flooring, Granite Countertops, Stainless Steele Appliances, & Walk-Out To A Side and Backyard. The Primary Bdrm Is Enormous & Features Large Windows, A Spa-Like 5-Piece Ensuite Bathroom, Quartz Counter Top With His and Her sink, And A Supersize Walk-In Closet and Also His/Her Closet. 4 Large Bdrms Each Have Their Own Appointed Baths. This Luxurious Property Is A One-Of-A-Kind With Lots of Storage, Very Practical and Functional, And Is Very easy to make changes If Needed Add additonal Bathroom On Main Flr. IT Also Features with a Walk-Up basement, Large window in Basement If wanted to Add a Basement Apartment to Add Extra Income. Must See to Appreciate The Spacious Layout. Minutes To Schools, Lake Simcoe, Grocery, Banks, Restaurants, Hwy 404 & More!
Overview
MLS ID:
N12118602
Type:
Detached
Bedrooms:
10
Bathrooms:
5
Square:
4,250 m²
Price:
$1,700,000
PropertyType:
Residential Freehold
TransactionType:
For Sale
BuildingAreaUnits:
Square Feet
Cooling:
Central Air
Heating:
Forced Air
ParkingFeatures:
Built-In
YearBuilt:
0-5
TaxAnnualAmount:
8107
PossessionDetails:
60/90/120
Map
-
AddressGeorgina
Featured properties

