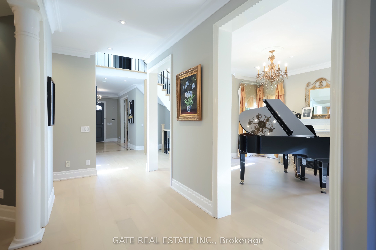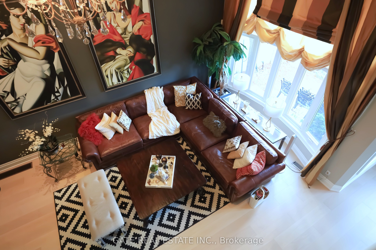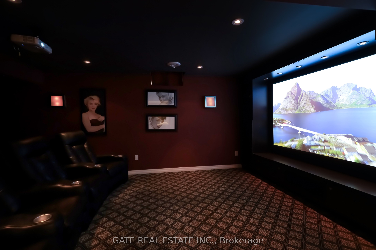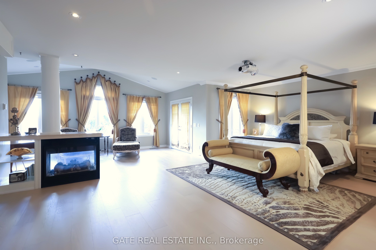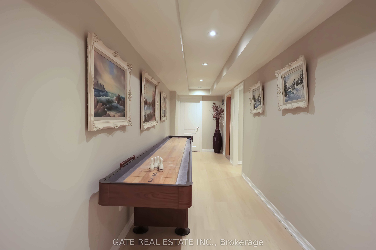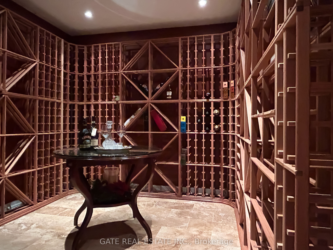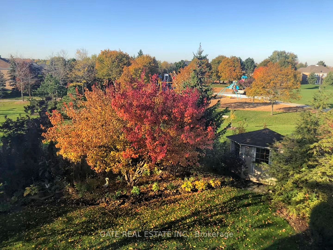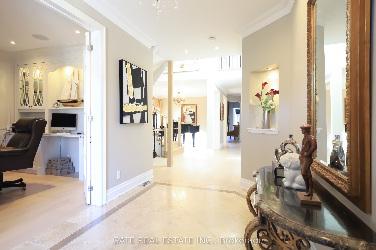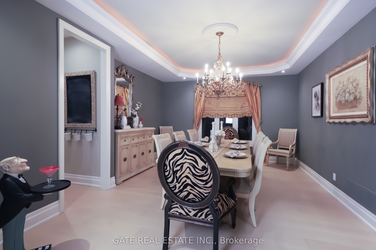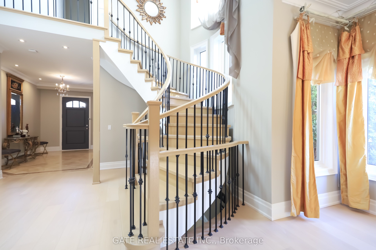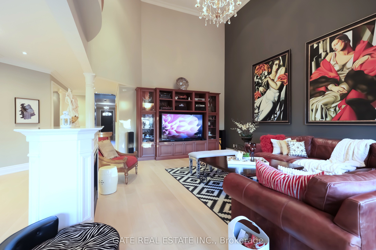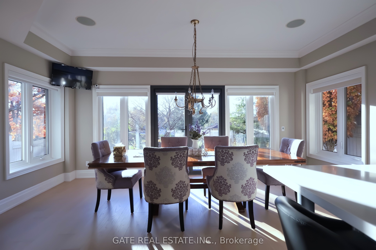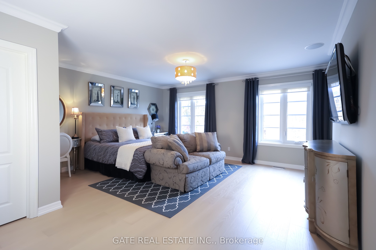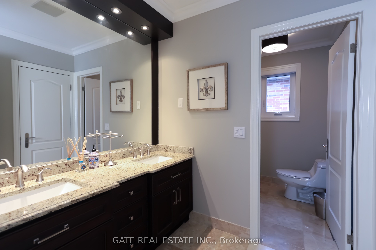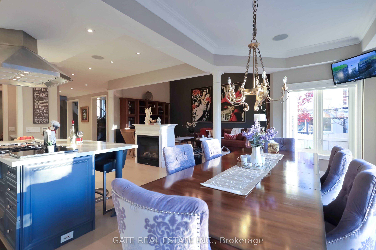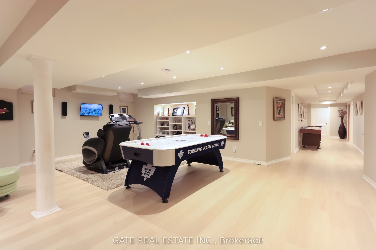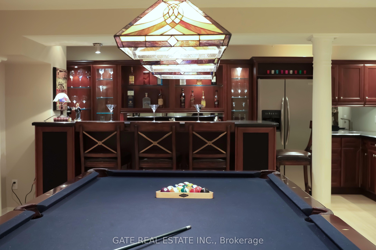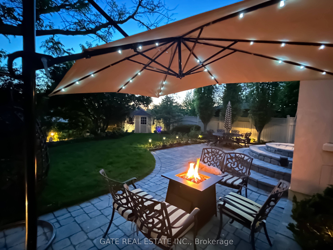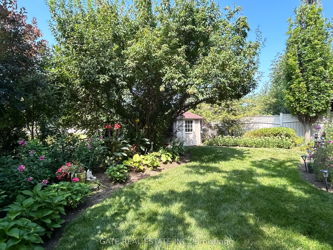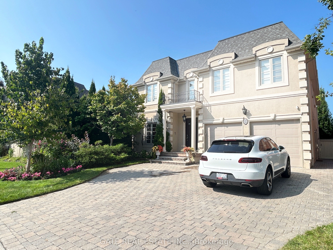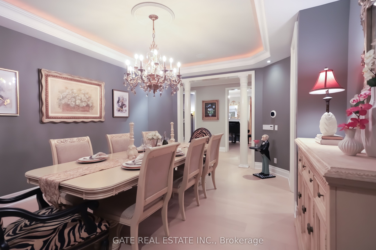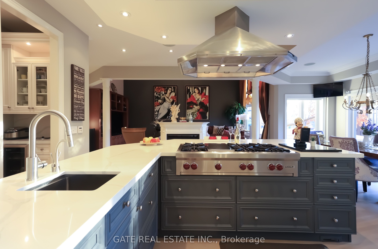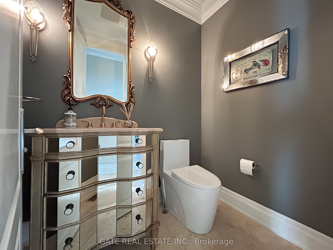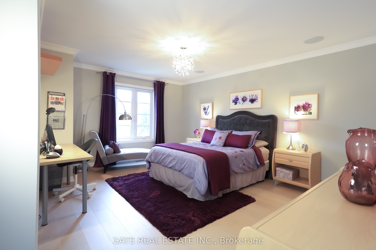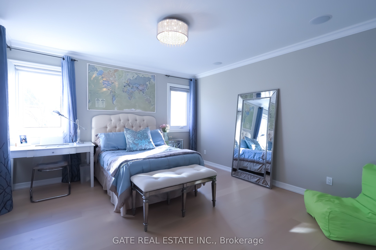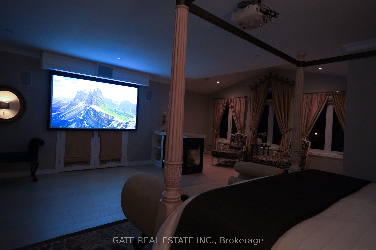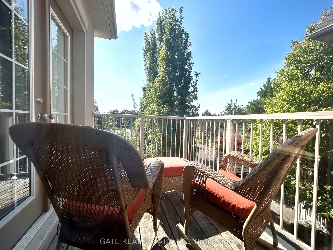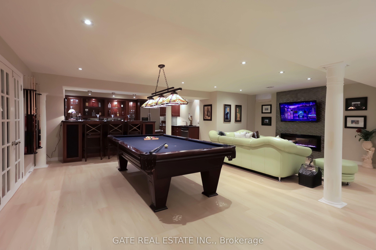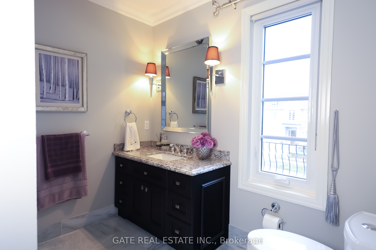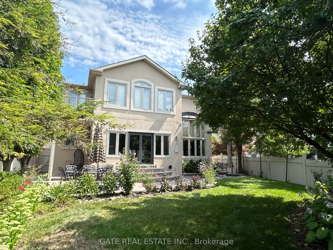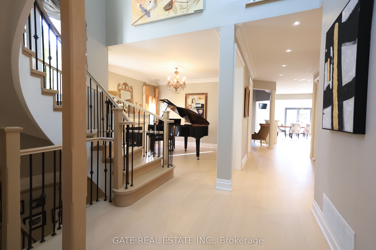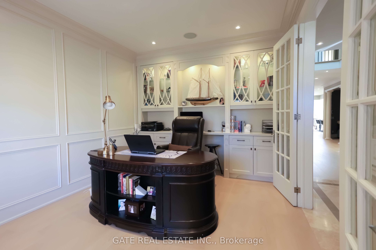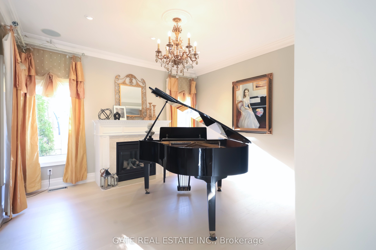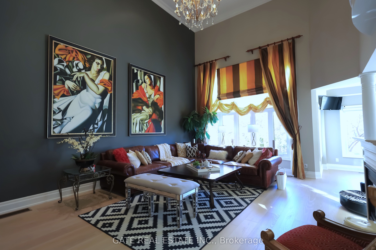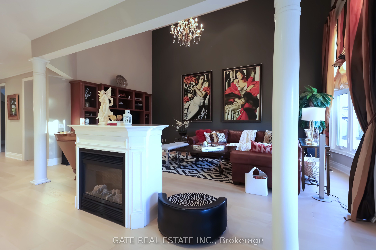
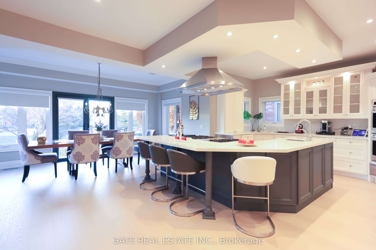
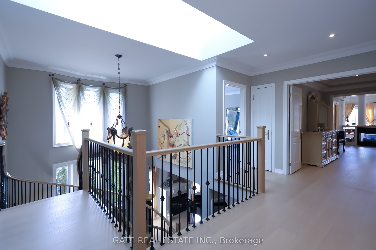
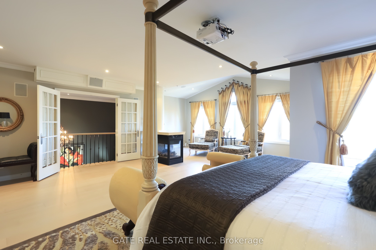
Selling
2 Ormsby Court, Richmond Hill, ON L4B 4P8
$3,750,000
Description
Come and fall in love with this One-Of-A-Kind newly renovated, custom-built, true entertainers home in Bayview Hill. Close to 7000 sqf (4839 above grade + 2100 basement) of lavish living space with UNBLOCK PARK VIEW, boasting 1 library, 4 BRs & 5 Baths with built in B&W speakers throughout, near 10ft ceiling on main, 9 ft on 2nd flr and 2 story height family rm with voluptuous windows providing maximum natural light. A chef's Cellini kitchen with Sub Zero Fridge, Wolf Stove w/ double Oven and huge L shape island. Huge master bedroom with sitting area. Spa-like master ensuite and His/Her W/I closet. Fully finished open concept basement with wet bar, cinema room, temp controlled wine cellar, HRV and much more. This property has 24 hr security camera and sits in a Child safe court, BACK TO PARK PREMIUM LOT, a sought-after neighbourhood with high ranked schools. It offers a blend of luxury style, practicality & accessibility, making it a prime choice for family living. This home is not to be missed!
Overview
MLS ID:
N11959206
Type:
Detached
Bedrooms:
4
Bathrooms:
5
Price:
$3,750,000
PropertyType:
Residential Freehold
TransactionType:
For Sale
BuildingAreaUnits:
Square Feet
Cooling:
Central Air
Heating:
Forced Air
ParkingFeatures:
Attached
YearBuilt:
Unknown
TaxAnnualAmount:
16665
PossessionDetails:
Negotiable
🏠 Room Details
| # | Room Type | Level | Length (m) | Width (m) | Feature 1 | Feature 2 | Feature 3 |
|---|---|---|---|---|---|---|---|
| 1 | Living Room | Main | 3.96 | 3.96 | Hardwood Floor | Fireplace | Built-in Speakers |
| 2 | Dining Room | Main | 5.49 | 4.51 | Hardwood Floor | Crown Moulding | Built-in Speakers |
| 3 | Kitchen | Main | 4.88 | 4.27 | Hardwood Floor | Granite Counters | Built-in Speakers |
| 4 | Family Room | Main | 6.71 | 5.49 | Hardwood Floor | Bow Window | B/I Shelves |
| 5 | Library | Main | 5.06 | 3.35 | Hardwood Floor | French Doors | B/I Shelves |
| 6 | Primary Bedroom | Second | 6.83 | 4.57 | Hardwood Floor | His and Hers Closets | Overlooks Park |
| 7 | Sitting | Second | 5.61 | 3.05 | Hardwood Floor | Vaulted Ceiling(s) | W/O To Balcony |
| 8 | Bedroom 2 | Second | 4.27 | 3.96 | Hardwood Floor | Crown Moulding | Large Closet |
| 9 | Bedroom 3 | Second | 5.06 | 4.21 | Hardwood Floor | Walk-In Closet(s) | 4 Pc Ensuite |
| 10 | Bedroom 4 | Second | 5.79 | 5.12 | Hardwood Floor | Walk-In Closet(s) | 4 Pc Ensuite |
| 11 | Recreation | Basement | 10.49 | 6.85 | Hardwood Floor | Wet Bar | B/I Appliances |
Map
-
AddressRichmond Hill
Featured properties

