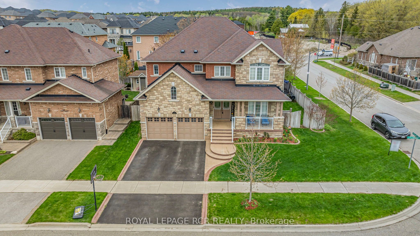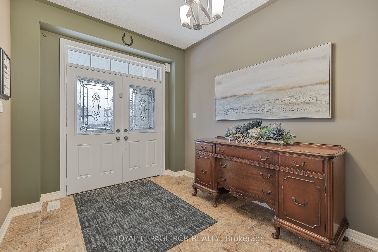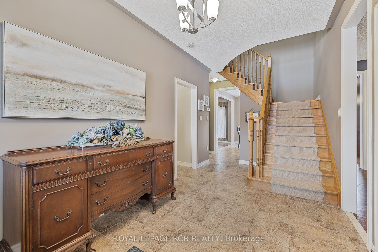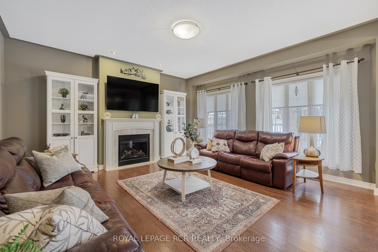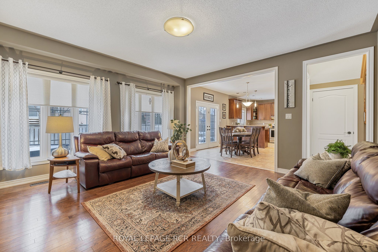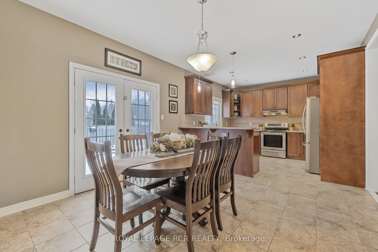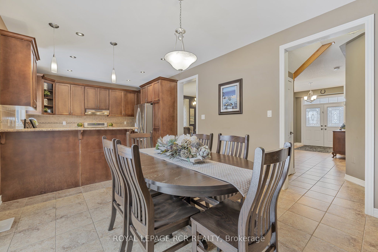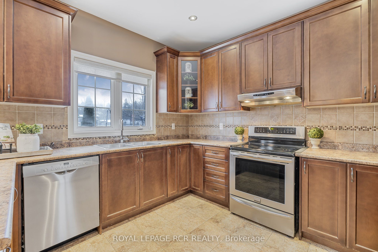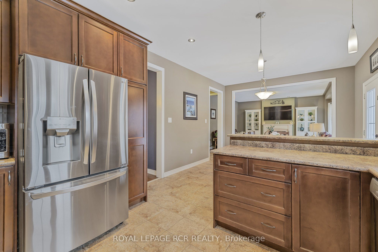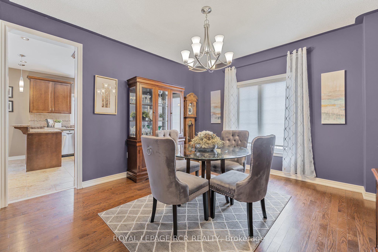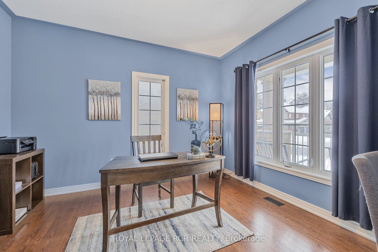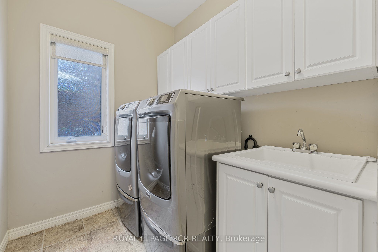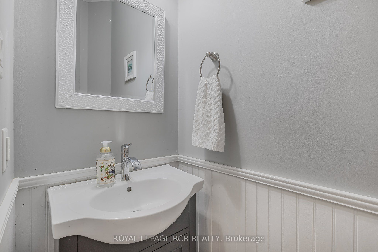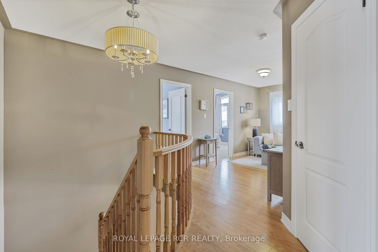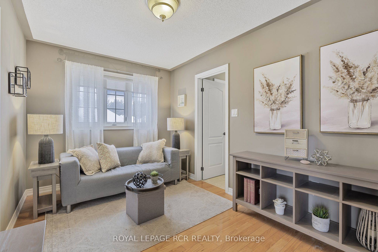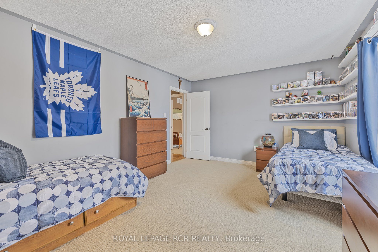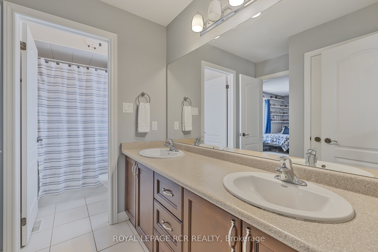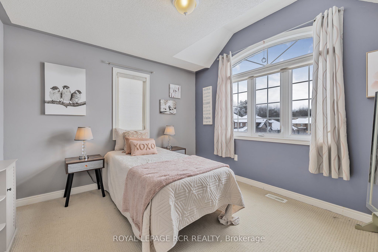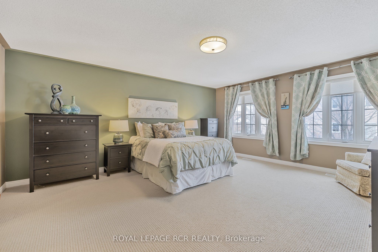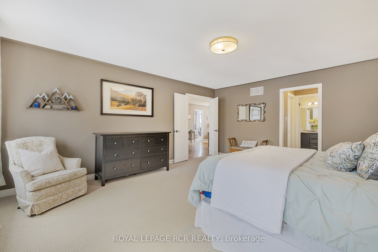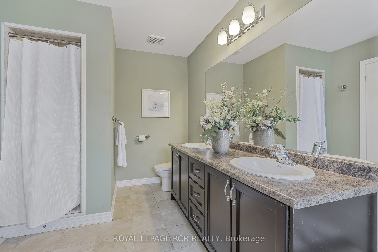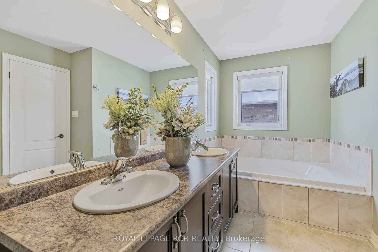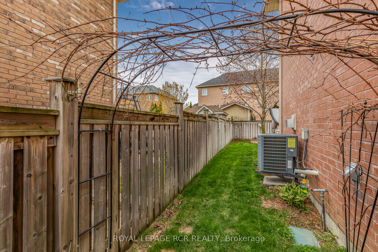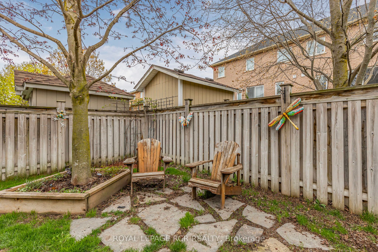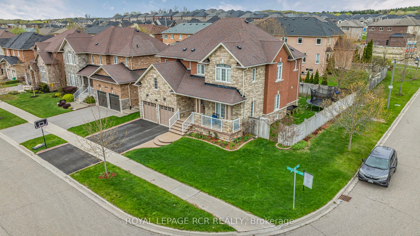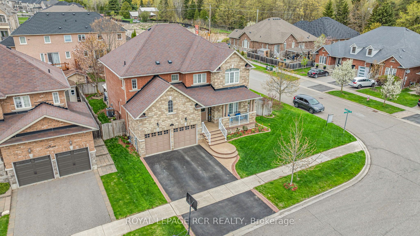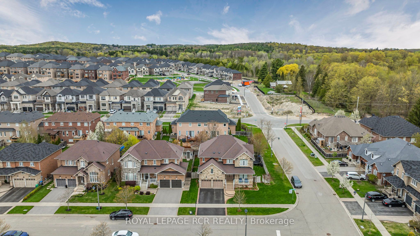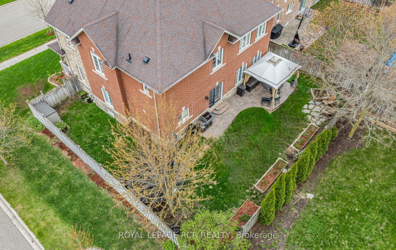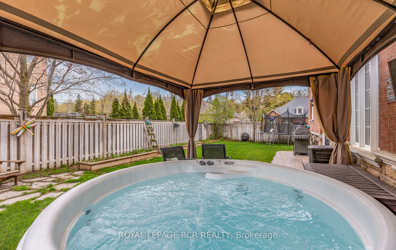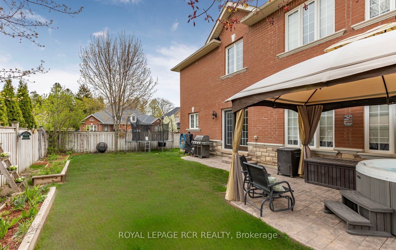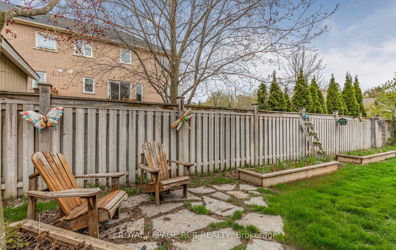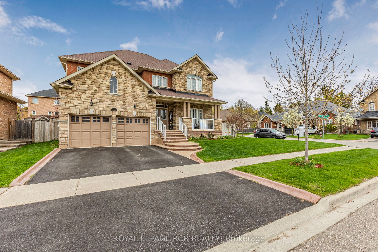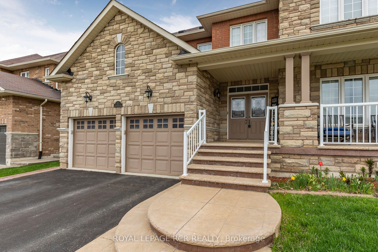
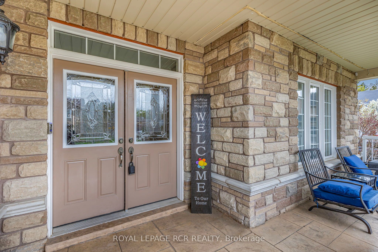
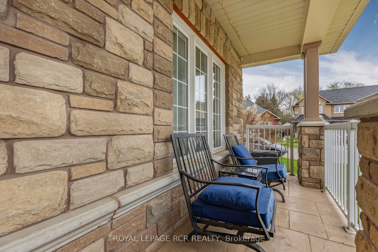
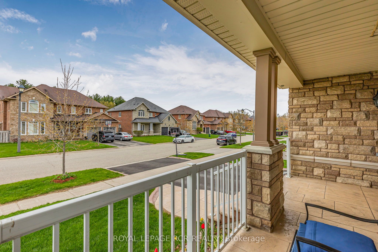
Selling
2 Littlebrook Lane, Caledon, ON L7C 3M4
$1,349,000
Description
Exceptional family living awaits in the heart of Caledon East. Discover timeless elegance and everyday comfort in this beautifully appointed home, tucked away in one of the area's most sought-after enclaves on a premium corner lot. Designed with family living in mind, the spacious and practical layout blends sophistication with warmth. The upper level features four generously sized bedrooms, including a convenient Jack-and-Jill bathroom, and three full bathrooms to accommodate larger families. The stylish main floor boasts a carpet-free environment with rich hardwood floors and elegant tile throughout, complemented by soaring 9-foot ceilings, pot lights, and a cozy gas fireplace that creates a bright and welcoming atmosphere. Work from home with ease in the dedicated main-floor office, host memorable dinners in the formal dining room, and enjoy the added convenience of main-floor laundry. The chef-inspired kitchen is the heart of the home, offering ample cabinetry, a large pantry, and a sun-filled eat-in area overlooking the backyard. Step outside into a private, fully fenced backyard escape with professional landscaping and a stamped concrete patio featuring hot tub, natural gas BBQ hookup, and gazebo ideal for relaxing or entertaining guests. Unwind in nature on the stone patio under the shade of the trees. Situated in the charming and close-knit village of Caledon East, this home offers a unique opportunity to experience both luxury and community. Don't miss your chance to make it yours, book a private showing today! EXTRAS: Fridge (2019), Stove (2025), Washer (2024), Dryer (2018), Dishwasher (2021), Hot Tub (2021), Sprinkler System (2018), Freezer (2020)
Overview
MLS ID:
W12150178
Type:
Detached
Bedrooms:
4
Bathrooms:
4
Square:
2,750 m²
Price:
$1,349,000
PropertyType:
Residential Freehold
TransactionType:
For Sale
BuildingAreaUnits:
Square Feet
Cooling:
Central Air
Heating:
Forced Air
ParkingFeatures:
Attached
YearBuilt:
6-15
TaxAnnualAmount:
6618.99
PossessionDetails:
Flexible
🏠 Room Details
| # | Room Type | Level | Length (m) | Width (m) | Feature 1 | Feature 2 | Feature 3 |
|---|---|---|---|---|---|---|---|
| 1 | Kitchen | Main | 3.64 | 3.62 | Tile Floor | Stainless Steel Appl | Overlooks Backyard |
| 2 | Breakfast | Main | 3.42 | 3.63 | Eat-in Kitchen | Tile Floor | Overlooks Backyard |
| 3 | Family Room | Main | 4.96 | 4.78 | Hardwood Floor | Gas Fireplace | Overlooks Backyard |
| 4 | Dining Room | Main | 4.09 | 3.89 | Hardwood Floor | Window | — |
| 5 | Den | Main | 3.64 | 3.6 | Hardwood Floor | Window | Overlooks Frontyard |
| 6 | Primary Bedroom | Second | 4.62 | 5.38 | Walk-In Closet(s) | 5 Pc Ensuite | Broadloom |
| 7 | Bedroom 2 | Second | 5.15 | 3.63 | Broadloom | Closet | Window |
| 8 | Bedroom 3 | Second | 4.09 | 3.56 | Broadloom | Closet | Window |
| 9 | Bedroom 4 | Second | 3.64 | 3.38 | Broadloom | Closet | Window |
Map
-
AddressCaledon
Featured properties

