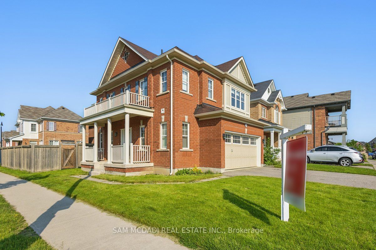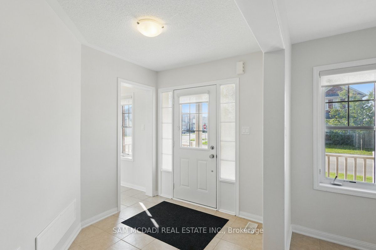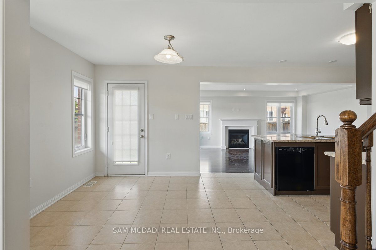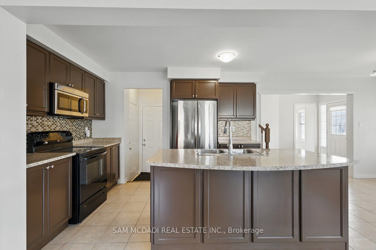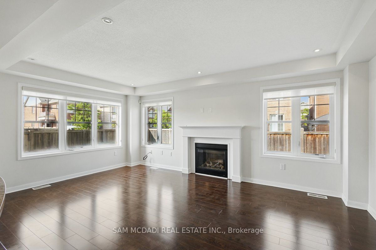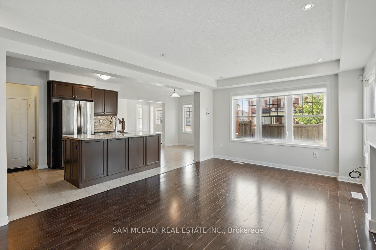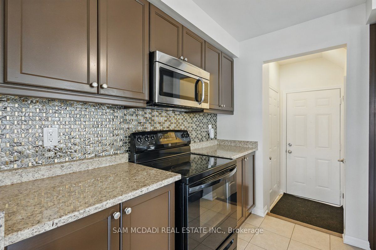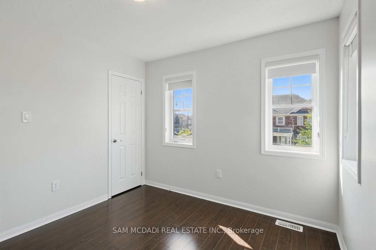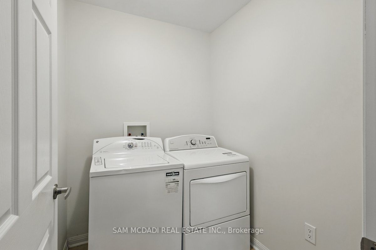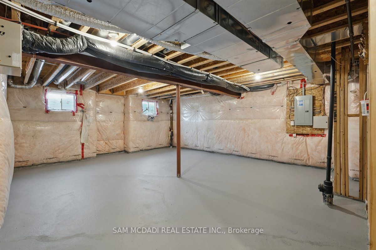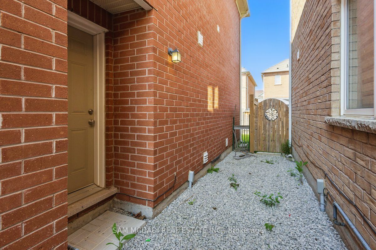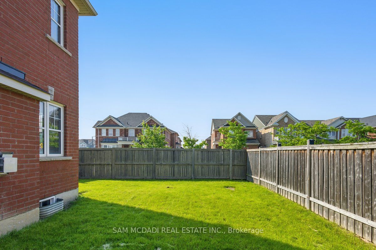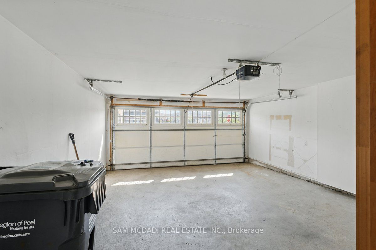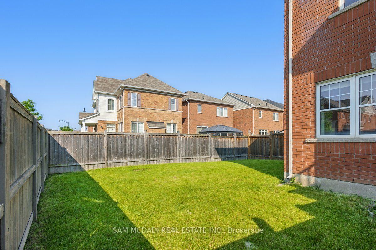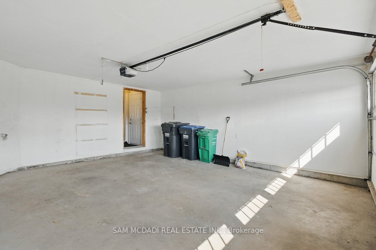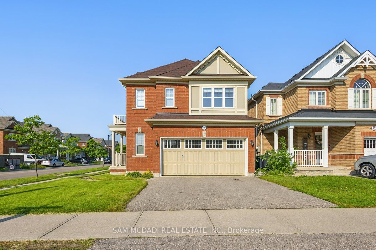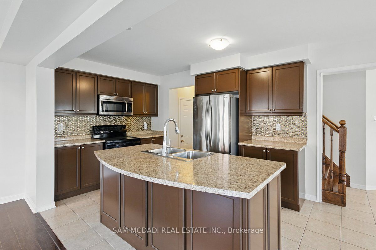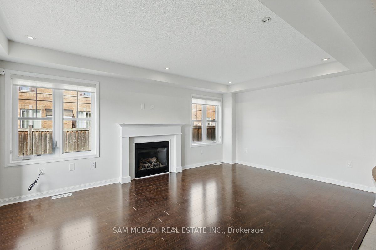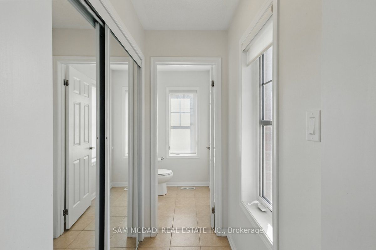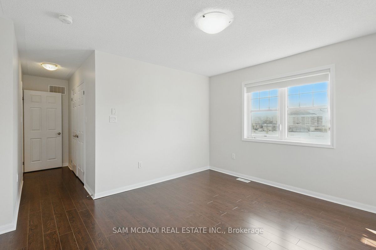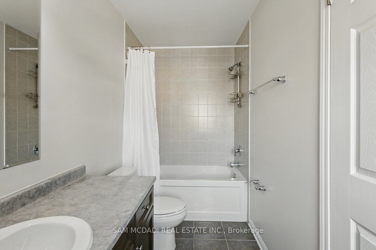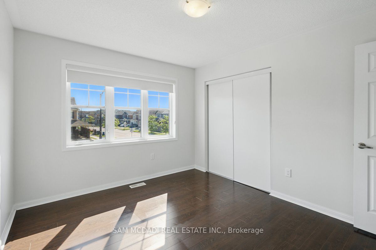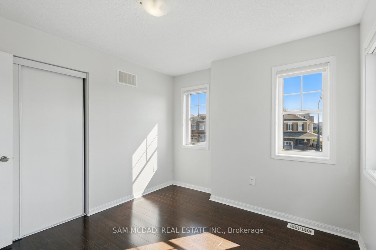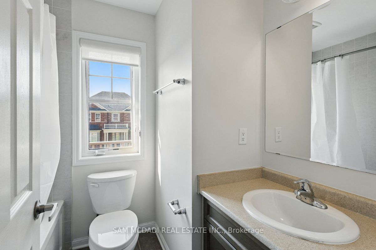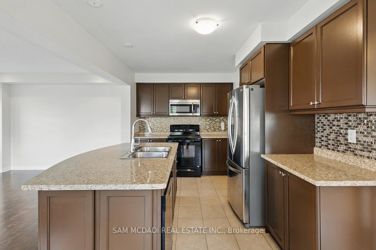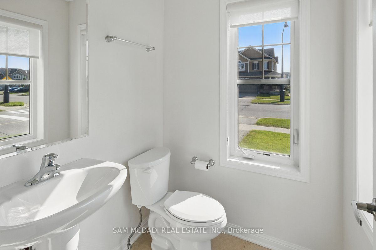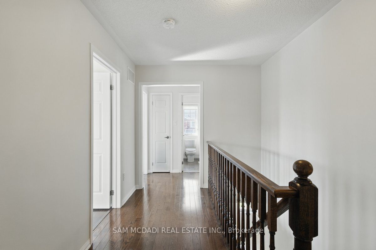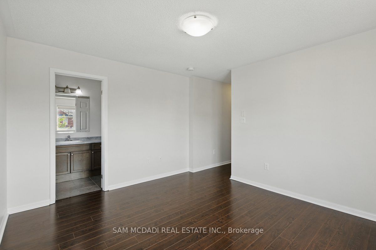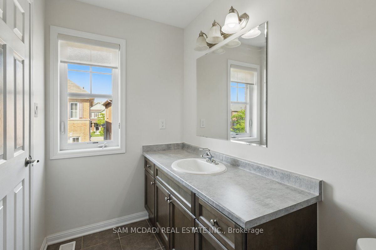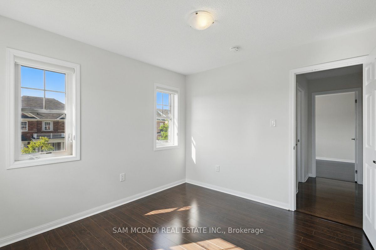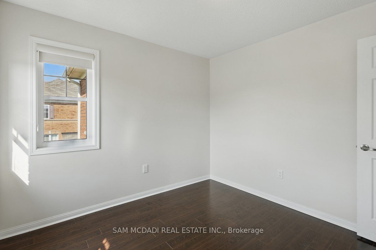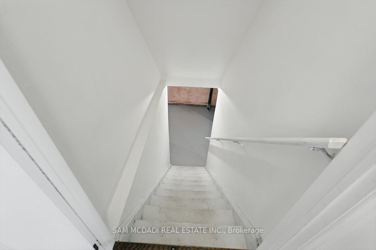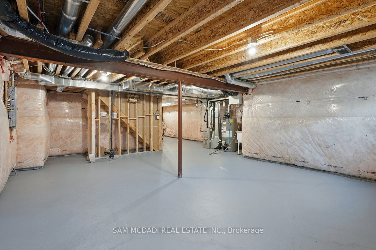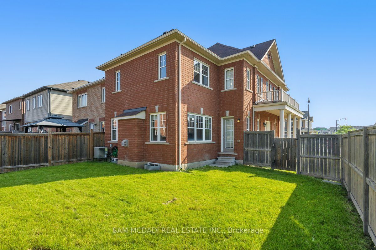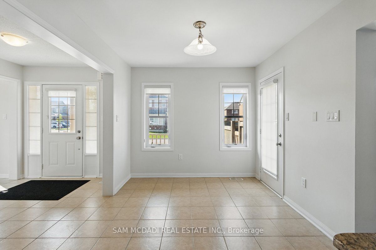
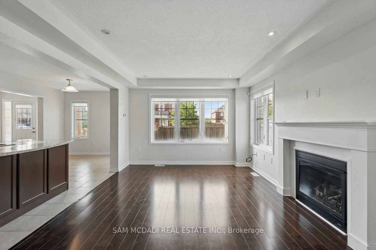
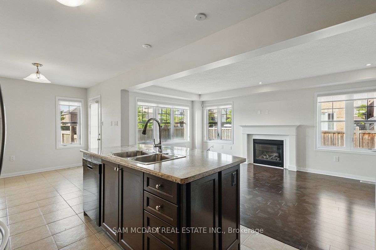
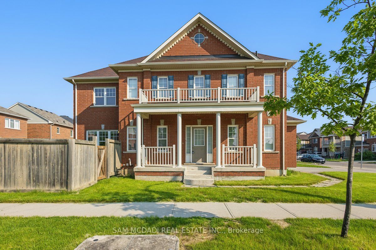
Selling
2 Giltspur Road, Brampton, ON L7A 0Y9
$1,139,900
Description
Discover your dream family home nestled on a corner lot in one of Brampton's most peaceful and welcoming neighbourhoods. This stunning 4 bedroom, 3 bathroom home welcomes you with a bright and airy main floor, illuminated by pot lights and large windows that fill the space with natural light. The heart of the home is the beautifully designed kitchen, featuring stainless steel appliances, sleek granite countertops, a centre island, and a seamless flow into the cozy living room where a charming fireplace adds a touch of comfort. The open-concept design continues into the dining room that offers direct access to a spacious, fenced backyard, perfect for barbecues or simply relaxing in your private outdoor oasis. Upstairs, the spacious primary suite feels like your personal sanctuary, complete with a 4pc ensuite bathroom and a generous walk-in closet. Three additional bedrooms are located on this floor, each with ample closet space and share a 4pc bathroom, offering room for family or guests. Adding to the practicality of this home, a second floor laundry room makes daily chores easier than ever. The unfinished basement is a blank canvas, ready to be transformed into a recreation room, home gym, or additional living space tailored to your needs. Set in a peaceful, family-friendly community, this is a rare find to be in close proximity from schools, parks, Georgetown Golf Club, and all essential amenities. Don't miss the opportunity to make this beautiful house your family's forever home!
Overview
MLS ID:
W12210757
Type:
Detached
Bedrooms:
4
Bathrooms:
3
Square:
1,750 m²
Price:
$1,139,900
PropertyType:
Residential Freehold
TransactionType:
For Sale
BuildingAreaUnits:
Square Feet
Cooling:
Central Air
Heating:
Forced Air
ParkingFeatures:
Built-In
YearBuilt:
6-15
TaxAnnualAmount:
5711
PossessionDetails:
60/90/TBA
Map
-
AddressBrampton
Featured properties

