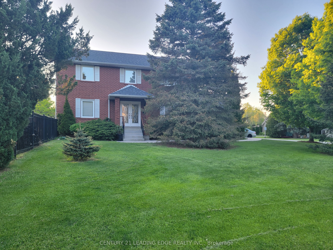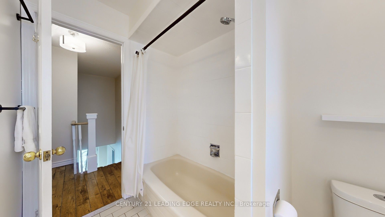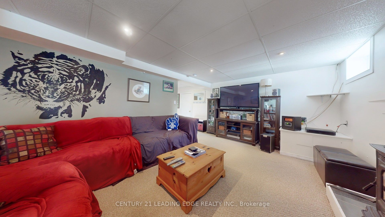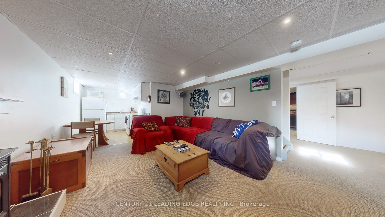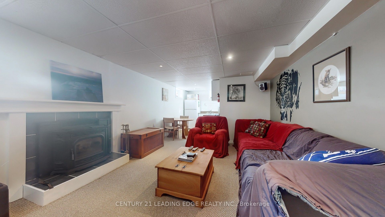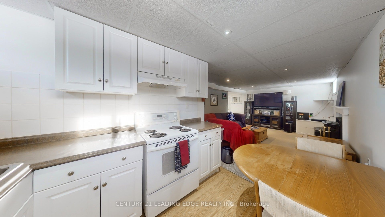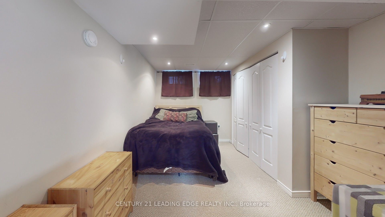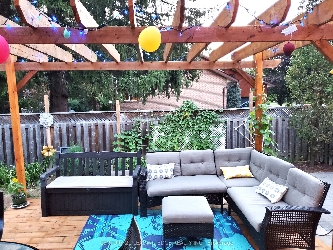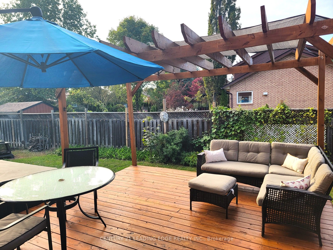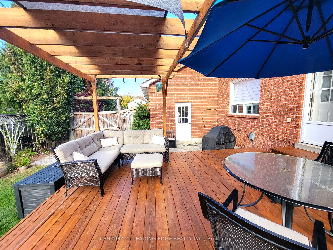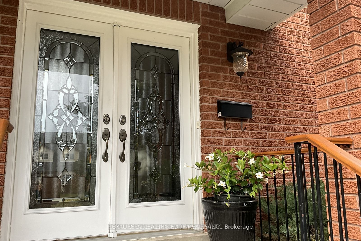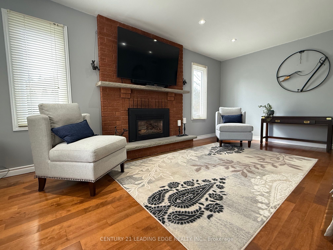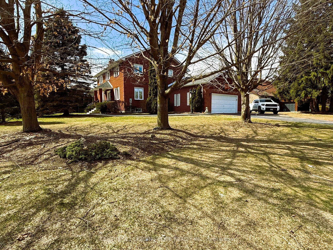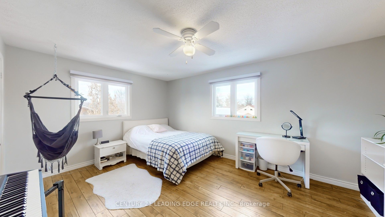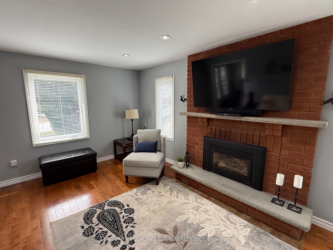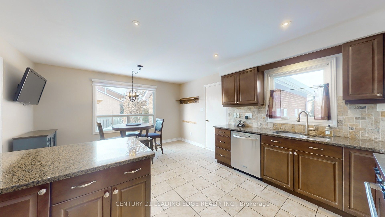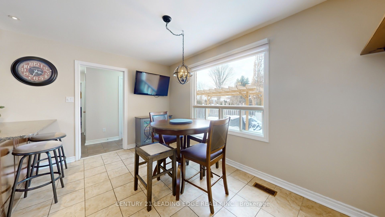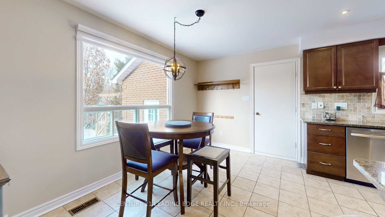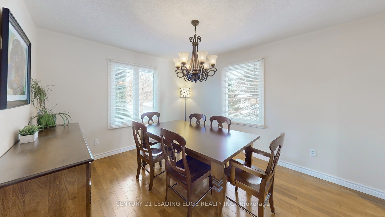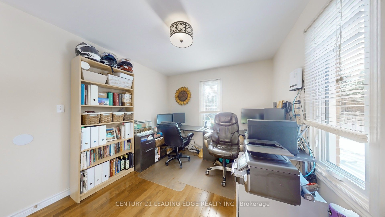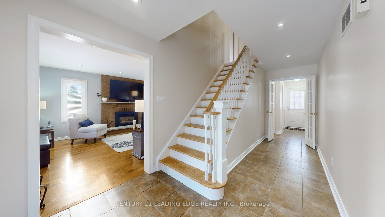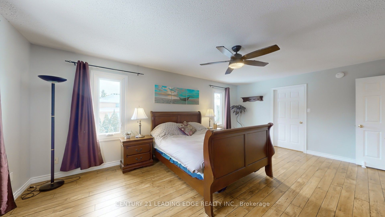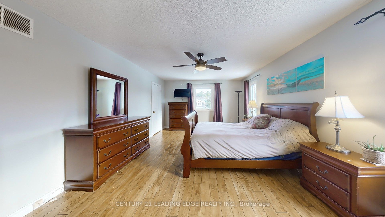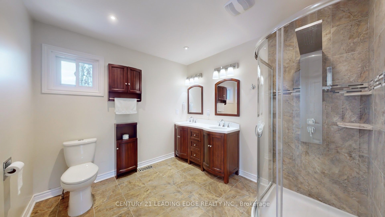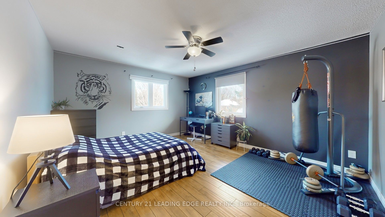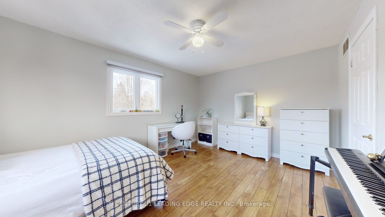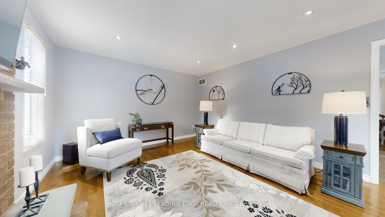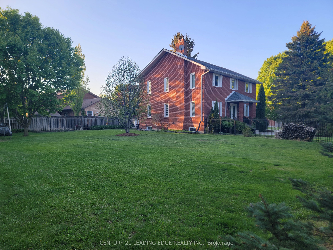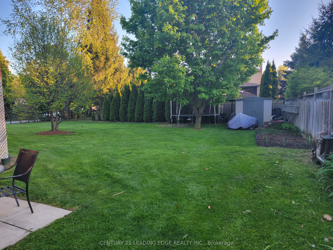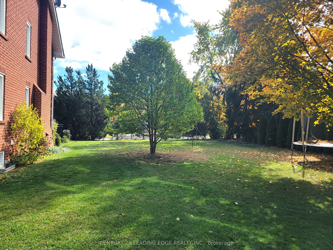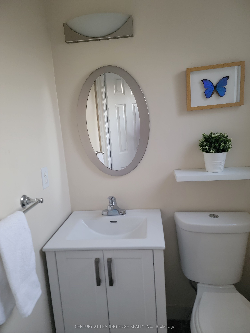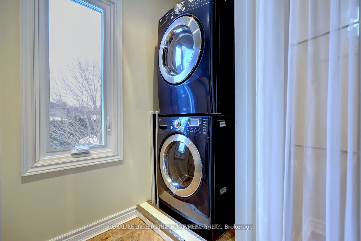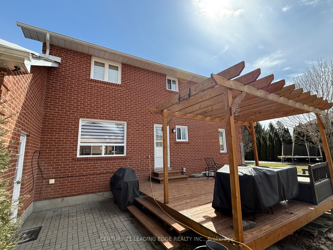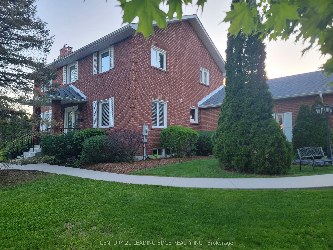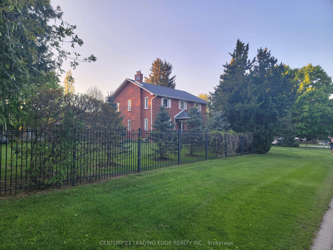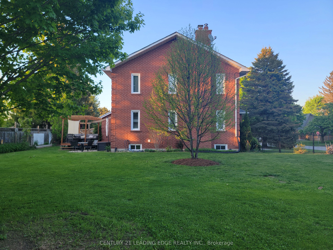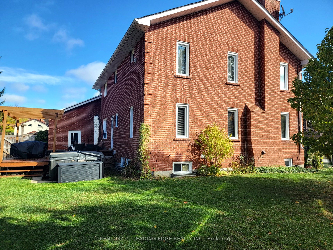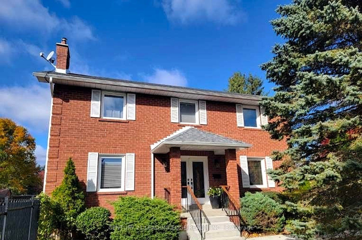
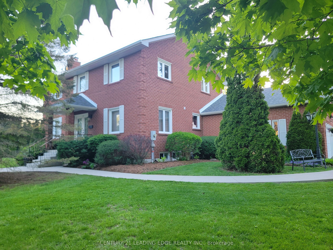
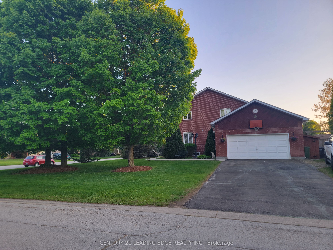
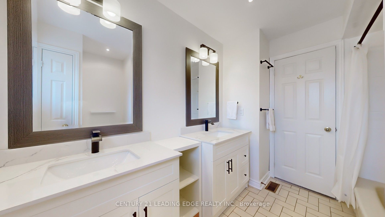
Selling
2 Colleen Crescent, Caledon, ON L7C 1E8
$1,299,000
Description
Welcome home. This is a well cared for home in the heart of Caledon East. The neighborhood is quiet, friendly and perfect for families. The home is a large 2 story, 3+1 Bedroom, 4xbathroom all brick house that sits on a big 100ft x 151 ft lot. This home is spacious enough to comfortably accommodate a big family and extended family too. The fully fenced-in yard has a large private deck and plenty of yard space for entertaining Friends and Family. The backyard is highlighted by mature trees and a garden shed. A big two car garage ( with great ceiling height ) and large driveway for plenty of parking. Three HUGE bedrooms on the top floor and a additional office space on the main floor. Separated Living and Dining rooms, a Powder room and a Large Eat in Kitchen that's steps from your own Private backyard deck. Direct indoor access to the two car garage. One Laundry area by the primary ensuite on the top floor and one Laundry area in the basement. The spacious basement offers a Fourth FULL Bathroom, Extra rooms, Laundry area, Storage room, Recreation room and a Full Service Bar. The home also features 2 beautiful fireplaces. This wonderful Home is a close walk to restaurants, Ice-cream shops, Groceries, great schools and The Caledon Trailway Walking Path. This is the perfect home for your Large Family. New Furnace was installed 2024 and the Roof was updated in 2021
Overview
MLS ID:
W12149495
Type:
Detached
Bedrooms:
4
Bathrooms:
4
Square:
2,250 m²
Price:
$1,299,000
PropertyType:
Residential Freehold
TransactionType:
For Sale
BuildingAreaUnits:
Square Feet
Cooling:
Central Air
Heating:
Forced Air
ParkingFeatures:
Attached
YearBuilt:
Unknown
TaxAnnualAmount:
5753
PossessionDetails:
Flexible
🏠 Room Details
| # | Room Type | Level | Length (m) | Width (m) | Feature 1 | Feature 2 | Feature 3 |
|---|---|---|---|---|---|---|---|
| 1 | Living Room | Ground | 5.74 | 3.96 | Gas Fireplace | Pot Lights | Hardwood Floor |
| 2 | Dining Room | Ground | 4.04 | 3.38 | Hardwood Floor | Overlooks Garden | Picture Window |
| 3 | Kitchen | Ground | 4.04 | 2.84 | Granite Counters | Eat-in Kitchen | Access To Garage |
| 4 | Bedroom 4 | Ground | 3.35 | 3.02 | Closet | Window | Hardwood Floor |
| 5 | Primary Bedroom | Second | 5.84 | 3.99 | 4 Pc Ensuite | Walk-In Closet(s) | Hardwood Floor |
| 6 | Bedroom 2 | Second | 4.55 | 3.91 | Large Closet | Large Window | Laminate |
| 7 | Bedroom 3 | Second | 4.83 | 3.48 | Large Closet | Large Window | Overlooks Backyard |
| 8 | Laundry | Second | 2.92 | 1.14 | — | — | — |
| 9 | Recreation | Basement | 6.32 | 5.44 | Broadloom | Fireplace | Window |
| 10 | Office | Basement | 3.86 | 3.02 | Closet | Window | Broadloom |
| 11 | Kitchen | Basement | 2.24 | 2.84 | Window | Laminate | — |
| 12 | Bathroom | Basement | 3.99 | 2.77 | Window | Laminate | — |
Map
-
AddressCaledon
Featured properties

