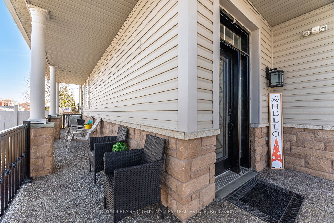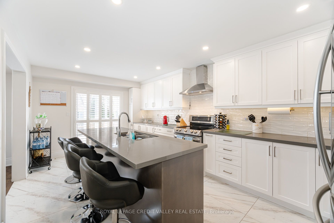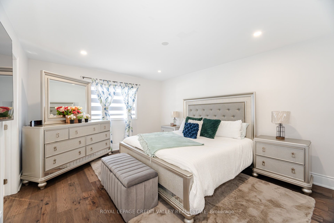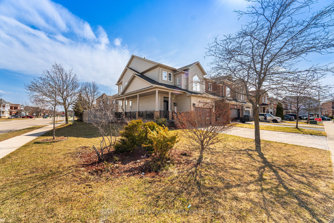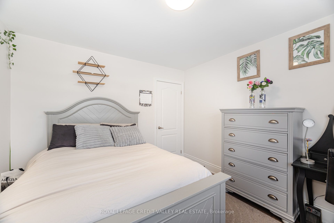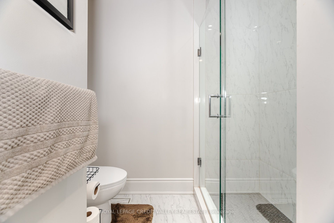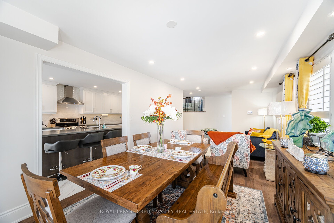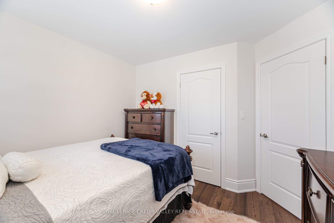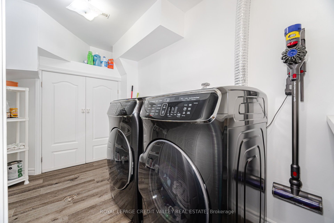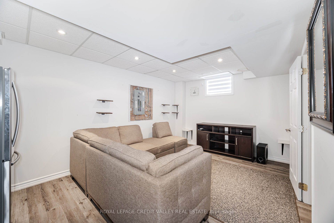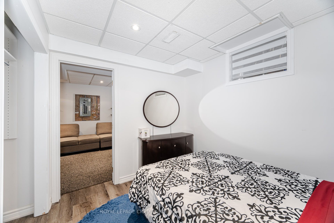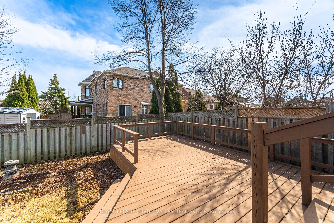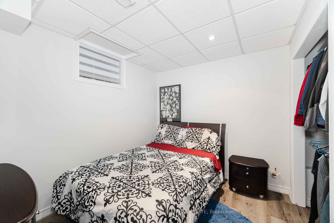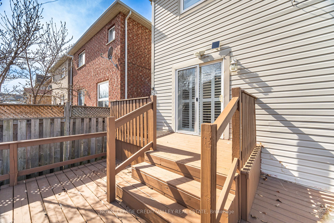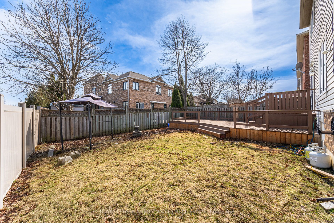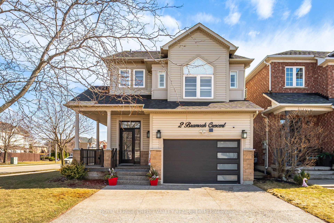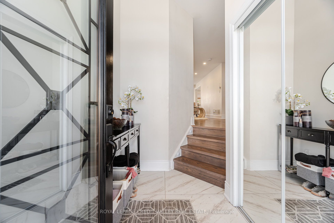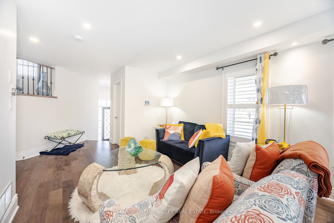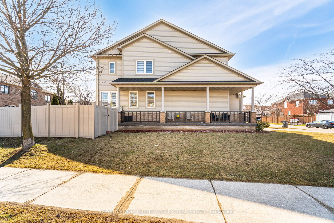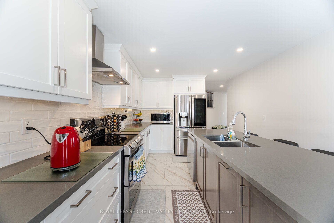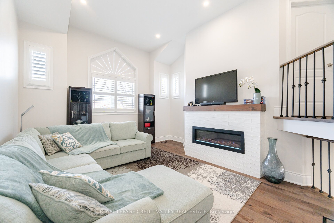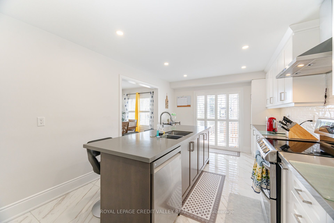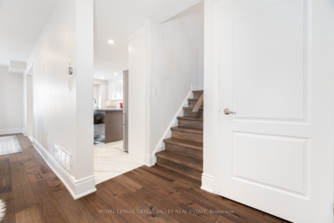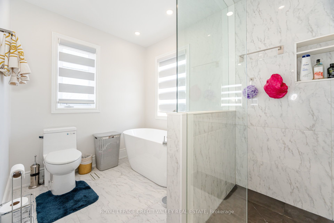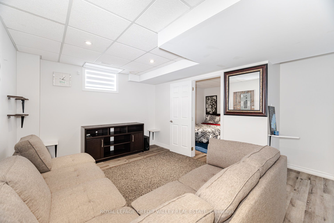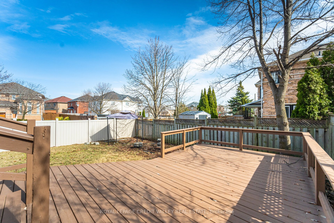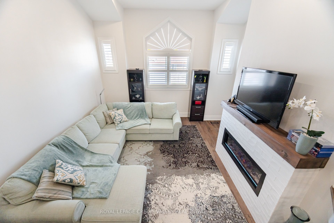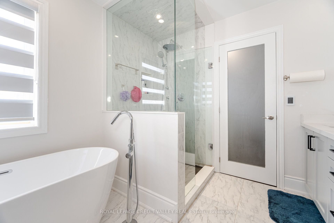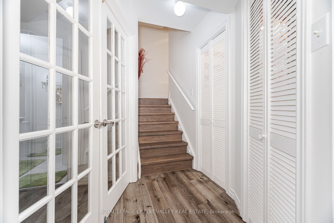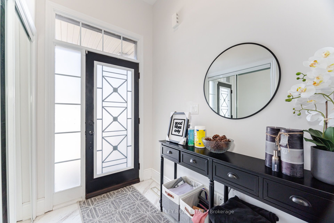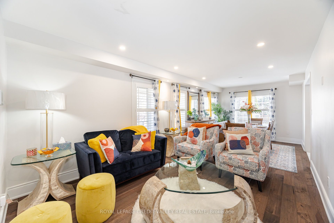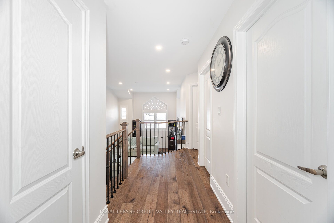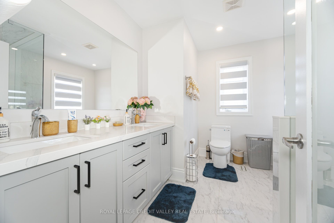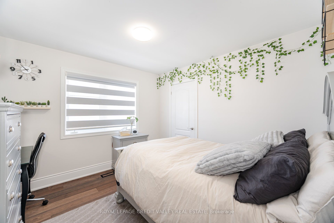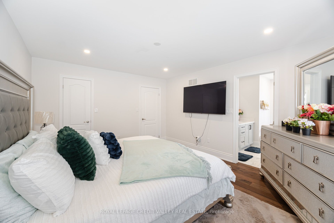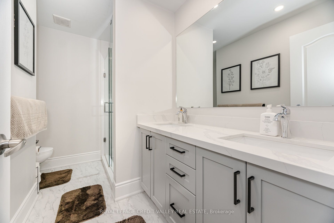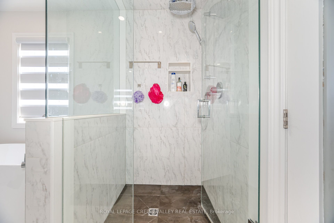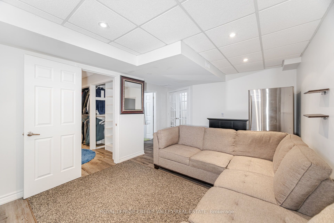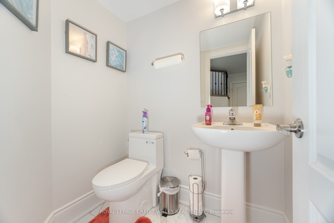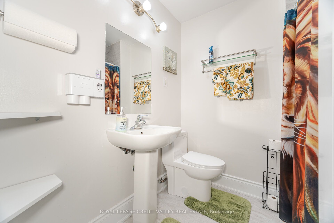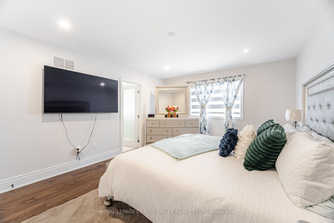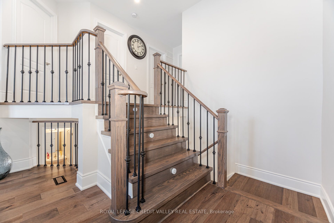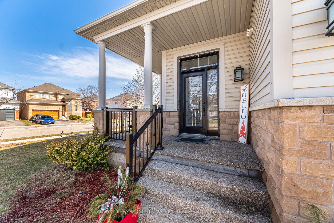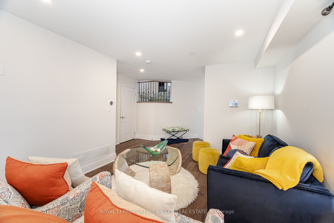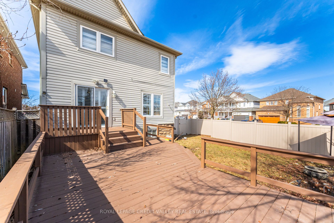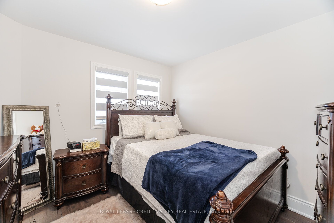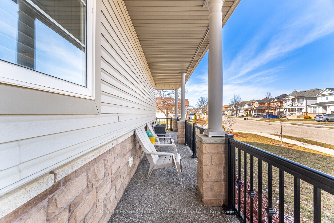
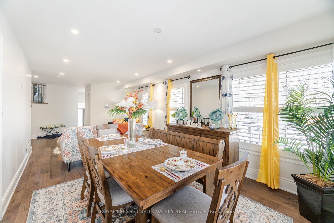
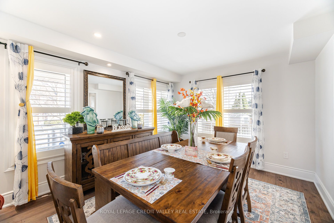
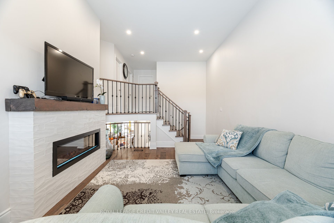
Selling
2 Bramoak Crescent, Brampton, ON L7A 1T7
$1,099,000
Description
Stunning Corner Lot Home with In-Law Suite in a Peaceful Northwest Brampton Neighbourhood. This beautifully upgraded 3-bedroom home, complete with an in-law suite, offers both comfort and style in a serene, family-friendly neighbourhood in Northwest Brampton. The entire home features laminate flooring and modern pot lights, creating a bright and inviting atmosphere throughout.Relax in the spacious family room, where a large window fills the space with natural light, and a cozy fireplace adds to the ambiance, making it perfect for family gatherings and entertainment. The spacious kitchen boasts upgraded cabinetry, a large breakfast island, and sleek modern appliances. Step outside to enjoy the expansive lot, which includes a large deck ideal for outdoor entertaining or quiet relaxation. The primary bedroom suite is your private retreat, featuring a luxurious 5-piece ensuite with heated floors for added comfort. Two additional generously sized bedrooms ensure plenty of space for family or guests.This home is situated in an ideal location, offering easy access to parks, schools, shopping centres, places of worship, libraries, transit, and a variety of other amenities making it the perfect spot for a growing family.
Overview
MLS ID:
W12062687
Type:
Detached
Bedrooms:
4
Bathrooms:
4
Square:
1,750 m²
Price:
$1,099,000
PropertyType:
Residential Freehold
TransactionType:
For Sale
BuildingAreaUnits:
Square Feet
Cooling:
Central Air
Heating:
Forced Air
ParkingFeatures:
Attached
YearBuilt:
16-30
TaxAnnualAmount:
5756
PossessionDetails:
TBD
🏠 Room Details
| # | Room Type | Level | Length (m) | Width (m) | Feature 1 | Feature 2 | Feature 3 |
|---|---|---|---|---|---|---|---|
| 1 | Primary Bedroom | Second | 4.75 | 3.87 | Heated Floor | 5 Pc Ensuite | Pot Lights |
| 2 | Bedroom 2 | Second | 3.35 | 3.05 | Pot Lights | Large Window | Hardwood Floor |
| 3 | Bedroom 3 | Second | 3.35 | 3.31 | Closet | Hardwood Floor | Large Window |
| 4 | Family Room | In Between | 4.93 | 3.74 | Fireplace | Pot Lights | Hardwood Floor |
| 5 | Kitchen | Main | 6.09 | 3.35 | Quartz Counter | Pot Lights | W/O To Deck |
| 6 | Dining Room | Main | 7.79 | 3.42 | Pot Lights | Large Window | Hardwood Floor |
| 7 | Living Room | Main | 7.79 | 3.42 | Hardwood Floor | Pot Lights | Combined w/Living |
| 8 | — | Basement | 0 | 0 | 4 Pc Bath | Pot Lights | — |
| 9 | Laundry | Basement | 0 | 0 | — | — | — |
Map
-
AddressBrampton
Featured properties

