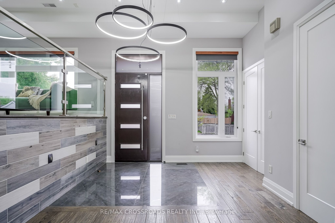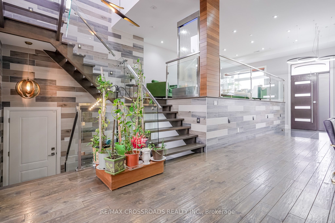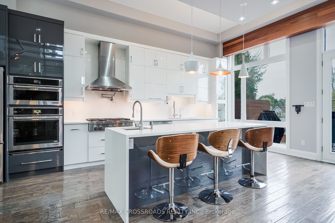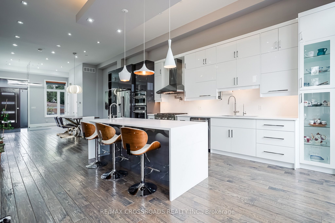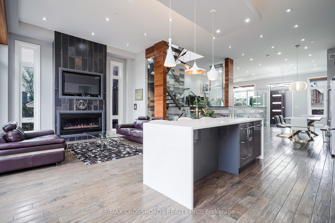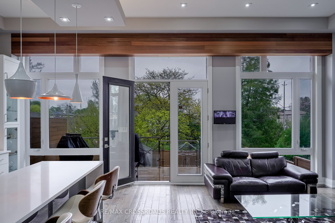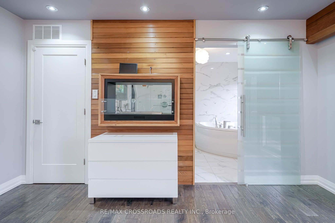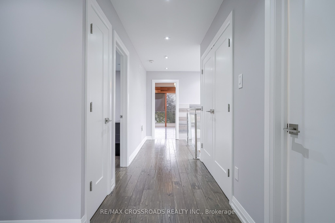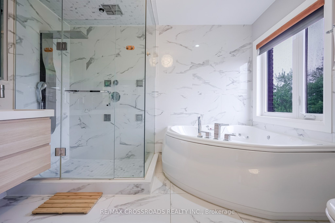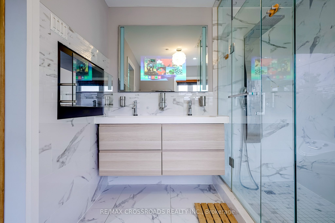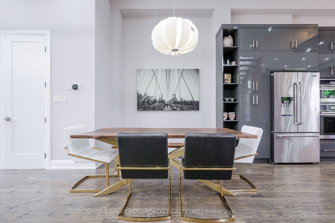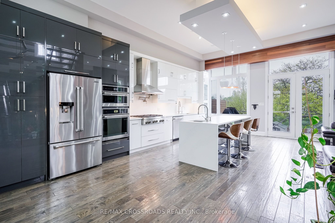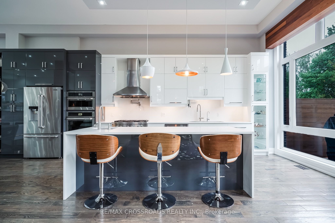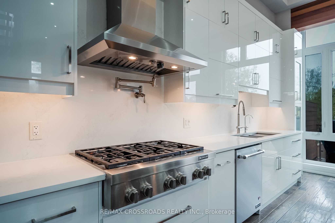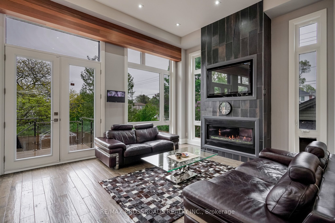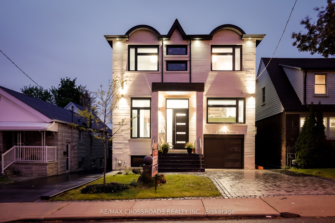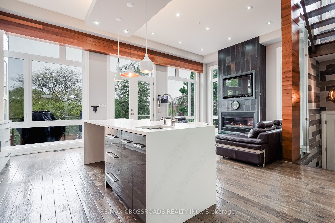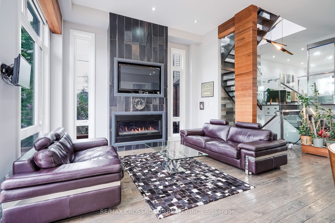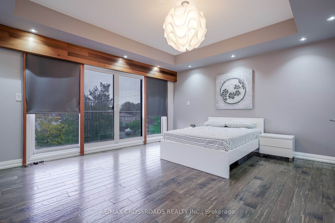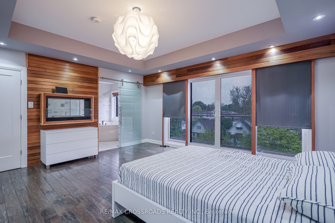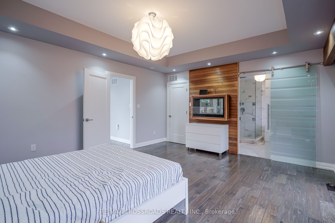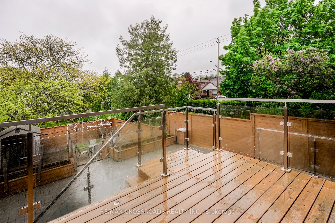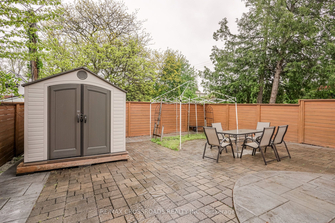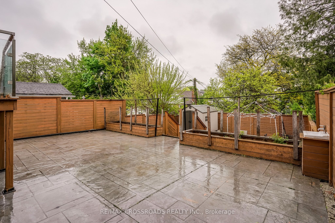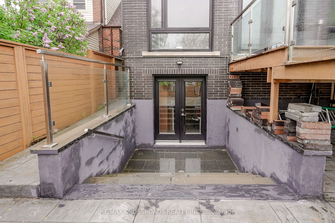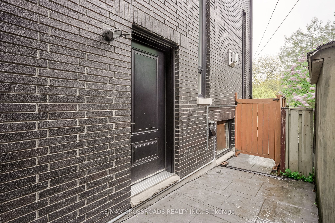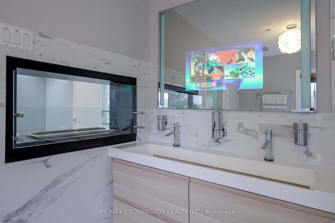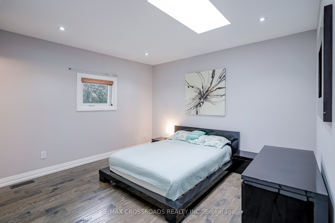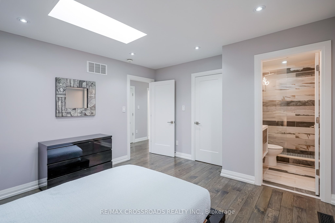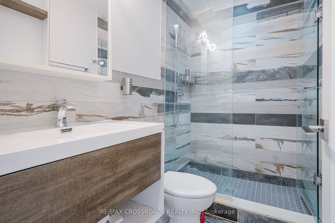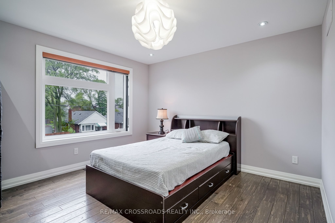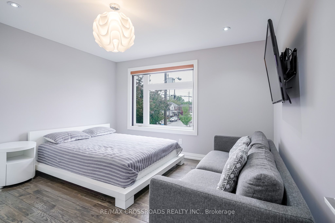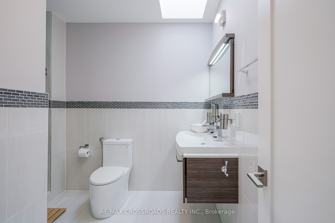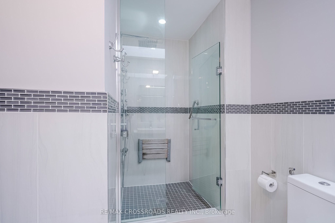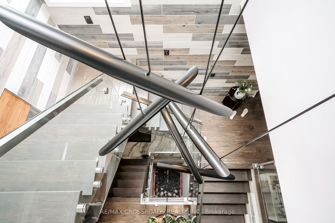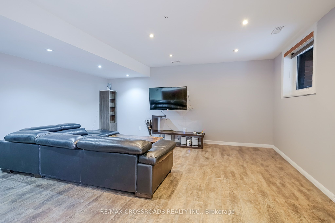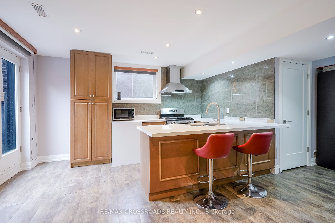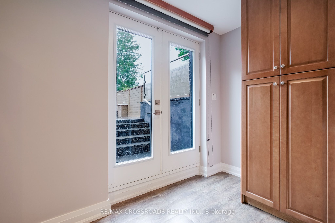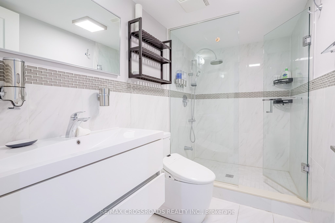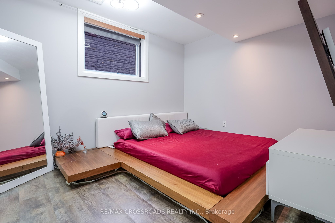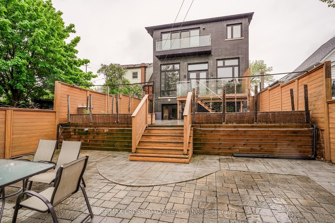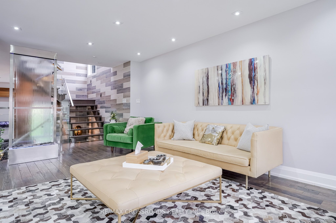
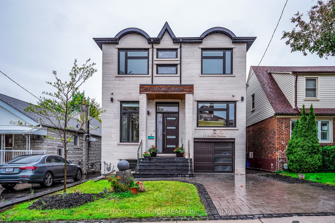
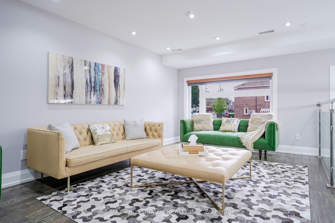

Selling
1A Roblin Avenue, Toronto, ON M4C 3P7
$2,488,000
Description
Experience luxury living in this spectacular custom-built modern home, perfectly situated on a premium lot. Offering over 2,600 sq ft of beautifully designed living space across two levels, this residence combines modern elegance with everyday comfort and functionality. The Main floor features a spacious open-concept living and dining area, ideal for entertaining, with soaring ceilings that enhance the sense of light and space. A cozy family room with a beautiful fireplace flows into a show-stopping kitchen designed for both style and performance. This chef-inspired kitchen features a large central island, sleek quartz countertops, high-end JennAir appliances, and a custom back splash with an integrated pot-filler faucet above the stove perfect for professional-level cooking. Designer lighting and oversized windows bathe the space in natural light, enhancing its modern appeal. The gorgeous primary suite offers a luxurious ensuite bathroom and access to a private balcony perfect for relaxing. The second bedroom also features its own private three-piece ensuite, providing both comfort and convenience. Two additional generously sized bedrooms share a beautifully finished bathroom, making this home ideal for families or guests. Walk-in Basement Featuring one kitchen, one room and a three pc washroom. Large open area, ideal for a recreation room, gym, or home theatre. Private fully fenced large backyard with a storage shed. One car garage with stone finished driveway. Solid Home 12' Black Brick/Stone home Must see
Overview
MLS ID:
E12173667
Type:
Detached
Bedrooms:
5
Bathrooms:
5
Square:
2,750 m²
Price:
$2,488,000
PropertyType:
Residential Freehold
TransactionType:
For Sale
BuildingAreaUnits:
Square Feet
Cooling:
Central Air
Heating:
Forced Air
ParkingFeatures:
Built-In
YearBuilt:
Unknown
TaxAnnualAmount:
12250
PossessionDetails:
60/90/TBA
Map
-
AddressToronto E03
Featured properties

