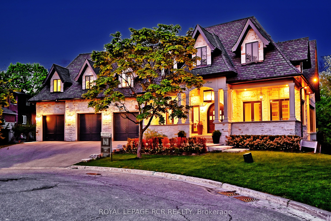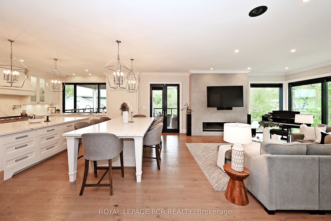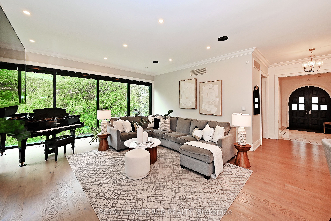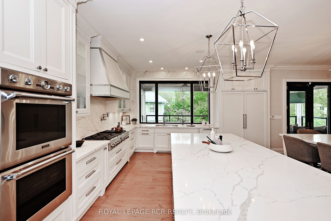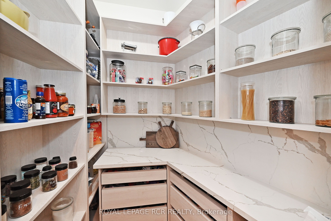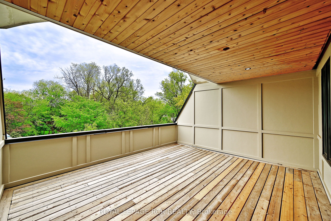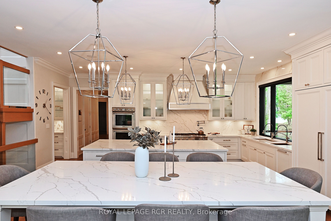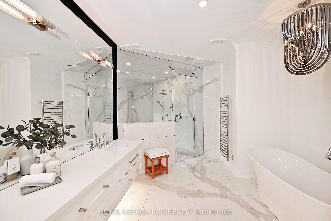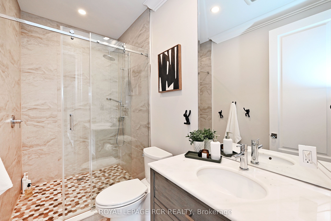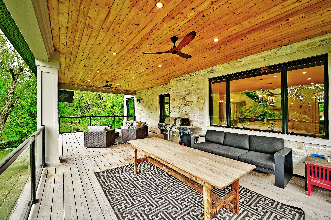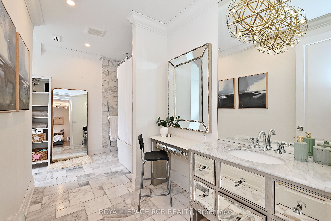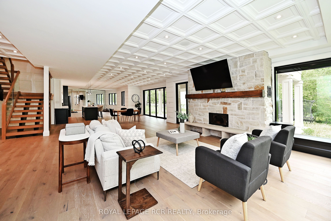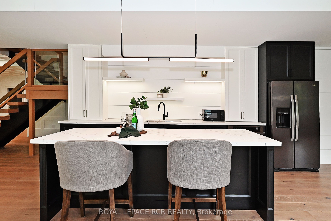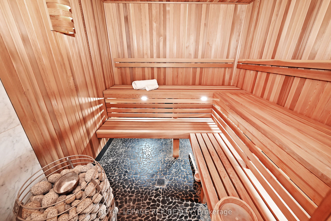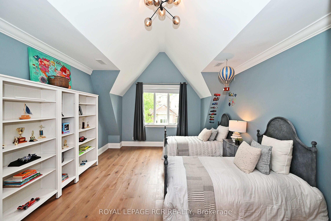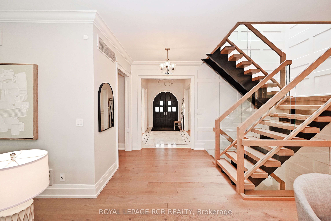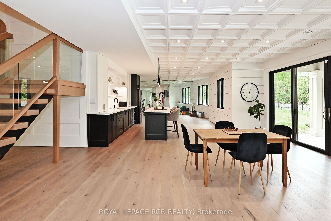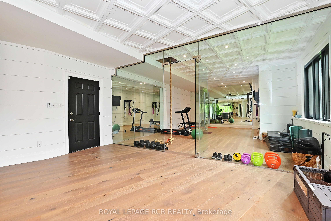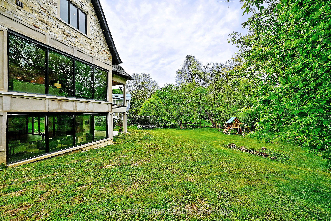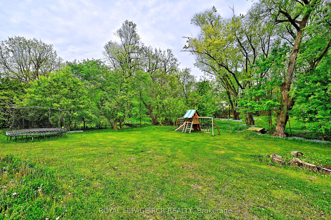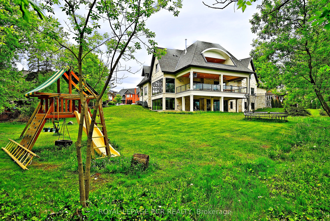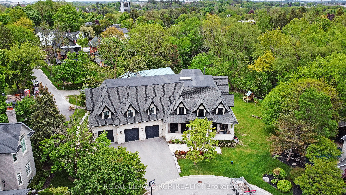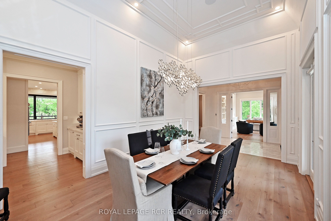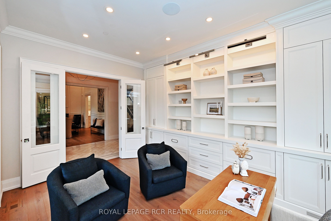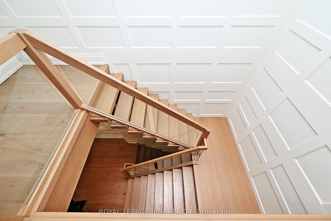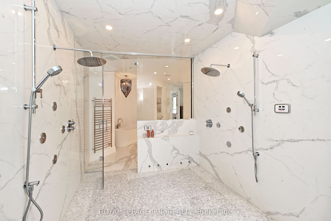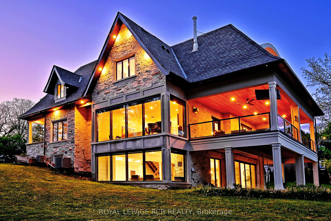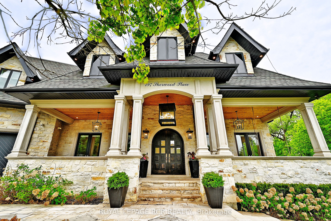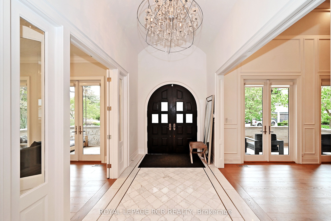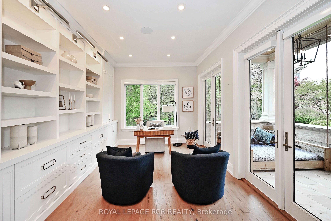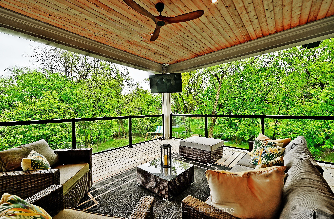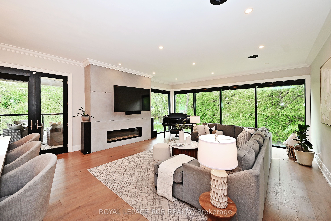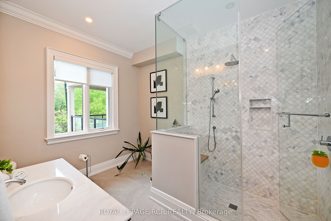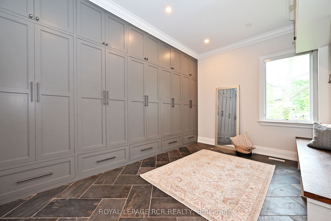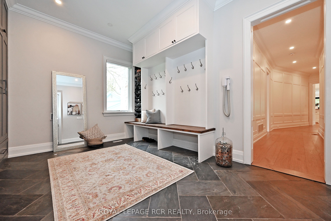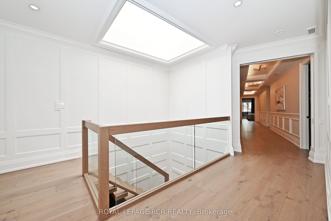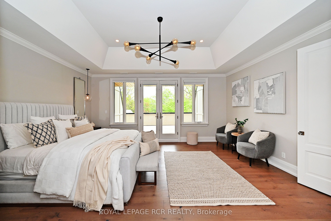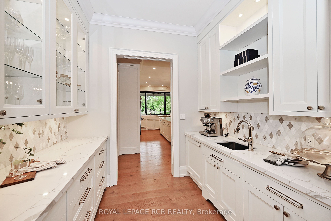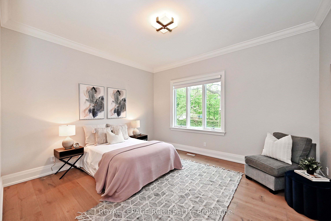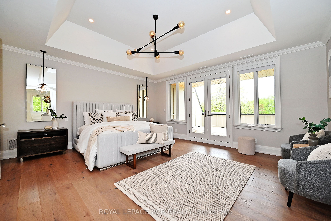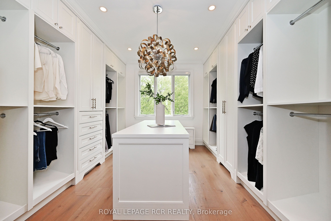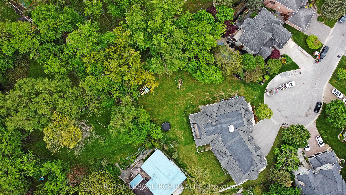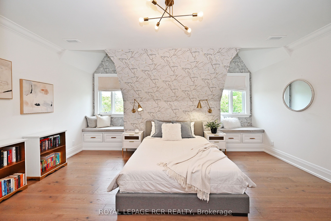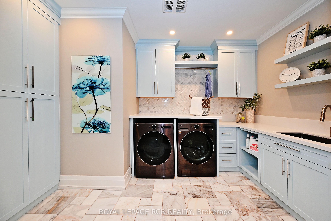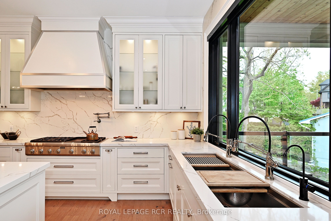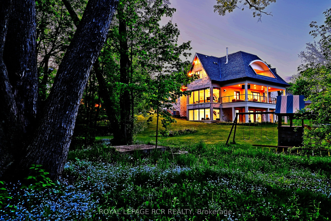
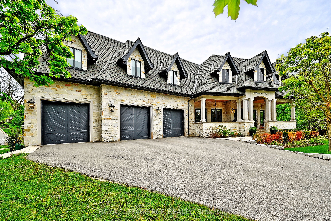
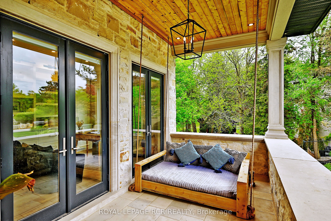
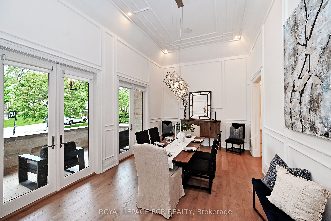
Selling
197 Sherwood Place, Newmarket, ON L3Y 8E5
$5,250,000
Description
Welcome to 197 Sherwood Place, a one-of-a-kind luxury residence offering exceptional craftsmanship, privacy, and smart design on a professionally landscaped lot just minutes from downtown Newmarket. Clad in all-natural Quebec sandstone, this architectural gem features a private triple driveway and a four-car tandem garage with built-in storage solutions. Step inside to a grand front foyer with marble and metal inlay tile and an arched cathedral ceiling. Exquisite millwork, designer lighting, and wide-plank white oak floors elevate every corner of this home. The main level includes a spacious mudroom with heated floors and five custom coat closets, as well as a guest suite with its own walk-in closet and 4-piece ensuite. Designed for entertaining, the gourmet kitchen boasts double islands, quartz counters, custom cabinetry with frosted glass, a full pantry, servery, and premium Thermador appliances including a 6-burner range, dual wall ovens, integrated fridge/freezer, and dishwasher. A striking white oak floating staircase with skylight leads to the second floor, where youll find a full laundry room and three additional bedrooms - each with their own walk-in closet and private ensuite. The serene primary suite offers a private deck and a large walk-in with built-ins, a spa-like ensuite with steam dual rain shower, heated floors, a soaker tub, and a separate water closet. The lower level features a 4000 sq ft walk-out basement with radiant heated white oak flooring, floor-to-ceiling windows, a built-in sauna with sound and lighting, a full gym with glass walls, a second kitchen and dining area, and sliding doors to a covered patio. Smart home touches include a full Sonos speaker system, motion-activated baseboard lighting, central vacuum, dual-zone HVAC, hot water on demand, steam humidifier, and a commercial-grade water tank. This is luxury redefined - private, spacious, and meticulously curated for comfort, wellness, and entertaining.
Overview
MLS ID:
N12227051
Type:
Detached
Bedrooms:
5
Bathrooms:
7
Price:
$5,250,000
PropertyType:
Residential Freehold
TransactionType:
For Sale
BuildingAreaUnits:
Square Feet
Cooling:
Central Air
Heating:
Forced Air
ParkingFeatures:
Attached
YearBuilt:
6-15
TaxAnnualAmount:
21182
PossessionDetails:
TBD
🏠 Room Details
| # | Room Type | Level | Length (m) | Width (m) | Feature 1 | Feature 2 | Feature 3 |
|---|---|---|---|---|---|---|---|
| 1 | Foyer | Main | 4.55 | 2.44 | Double Doors | Marble Floor | Cathedral Ceiling(s) |
| 2 | Office | Main | 3.68 | 4.82 | Built-in Speakers | Walk-Out | French Doors |
| 3 | Dining Room | Main | 3.7 | 5.85 | Crown Moulding | Cathedral Ceiling(s) | French Doors |
| 4 | Living Room | Main | 5.97 | 5.88 | Hardwood Floor | Gas Fireplace | Window Floor to Ceiling |
| 5 | Kitchen | Main | 6.59 | 6.89 | Hardwood Floor | Centre Island | Double Sink |
| 6 | Bedroom 5 | Main | 3.95 | 4.57 | 4 Pc Ensuite | Walk-In Closet(s) | Hardwood Floor |
| 7 | Mud Room | Main | 4.66 | 3.09 | Tile Floor | Access To Garage | Heated Floor |
| 8 | Primary Bedroom | Second | 5.04 | 5.64 | Walk-In Closet(s) | 7 Pc Ensuite | W/O To Deck |
| 9 | Laundry | Second | 3.76 | 4.34 | Laundry Sink | Backsplash | Tile Floor |
| 10 | Bedroom 2 | Second | 4.91 | 4.35 | 4 Pc Ensuite | Walk-In Closet(s) | French Doors |
| 11 | Bedroom 3 | Second | 4.9 | 5.45 | 3 Pc Ensuite | Walk-In Closet(s) | French Doors |
| 12 | Bedroom 4 | Second | 4.29 | 6.55 | 3 Pc Ensuite | Walk-In Closet(s) | French Doors |
| 13 | Family Room | Basement | 8.34 | 7.66 | Hardwood Floor | Stone Fireplace | Walk-Out |
| 14 | Recreation | Basement | 12.36 | 13.79 | Heated Floor | Hardwood Floor | Sauna |
| 15 | Exercise Room | Basement | 5.16 | 6.92 | Hardwood Floor | Glass Doors | Mirrored Walls |
| 16 | Kitchen | Basement | 5.22 | 3.79 | B/I Stove | Centre Island | B/I Shelves |
| 17 | Dining Room | Basement | 6.59 | 5.14 | Hardwood Floor | Heated Floor | Walk-Out |
| 18 | Den | Basement | 5.16 | 3.5 | Hardwood Floor | Heated Floor | Built-in Speakers |
Map
-
AddressNewmarket
Featured properties

