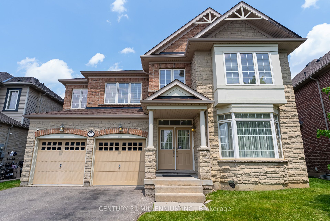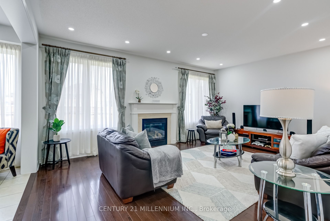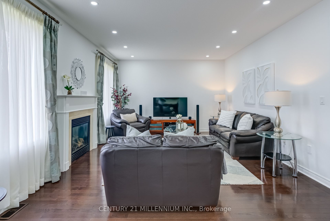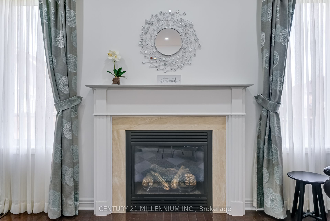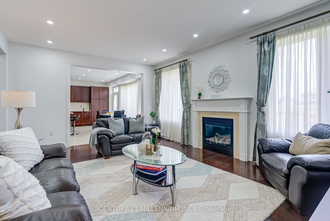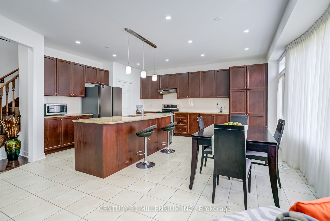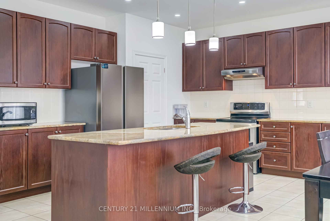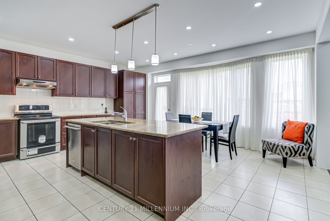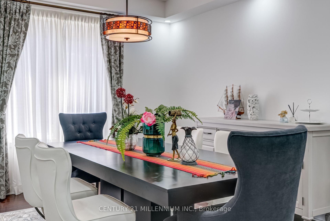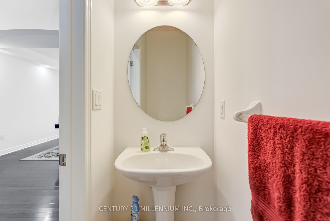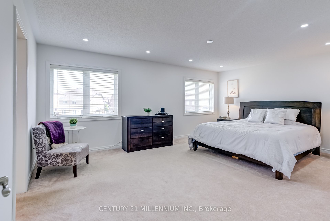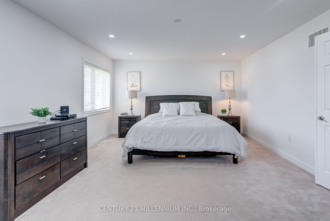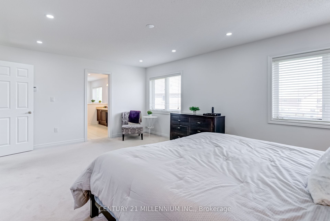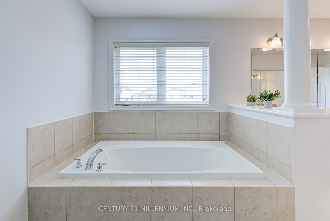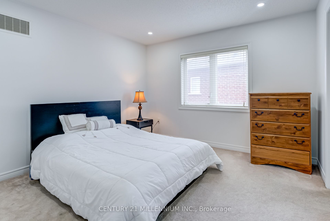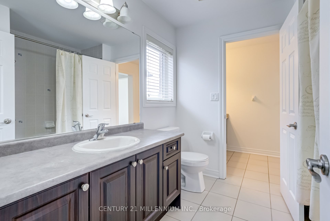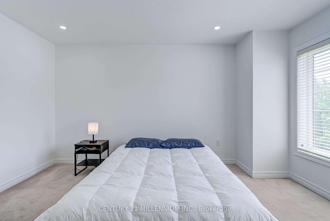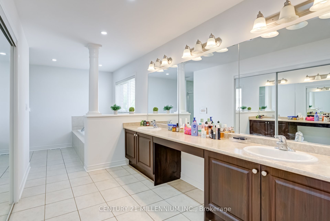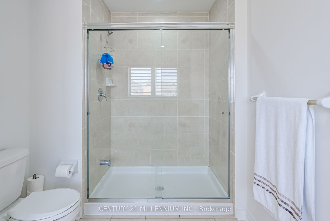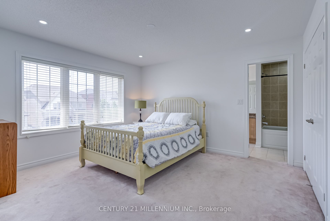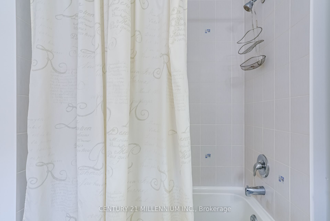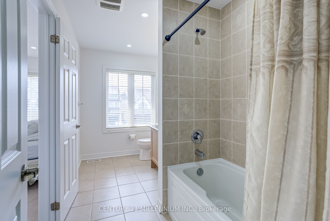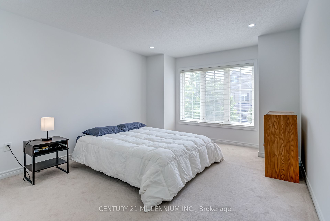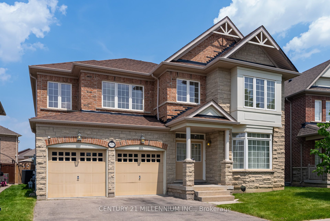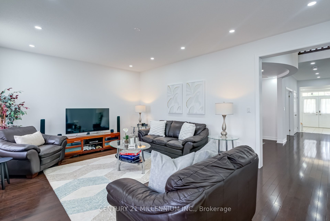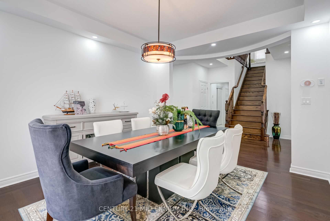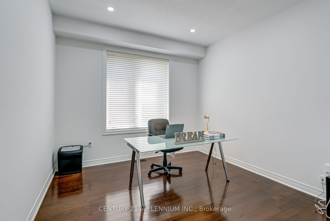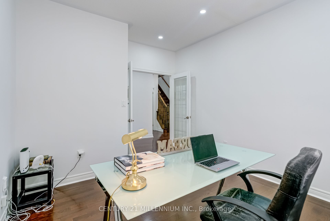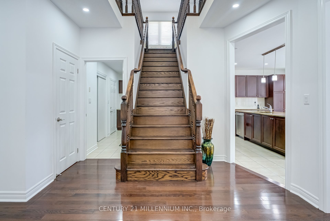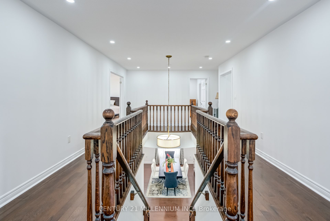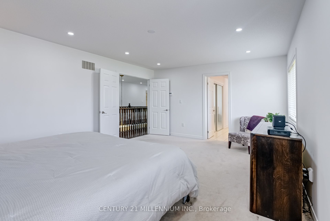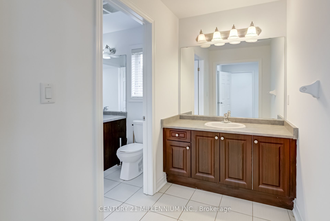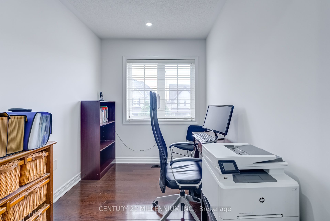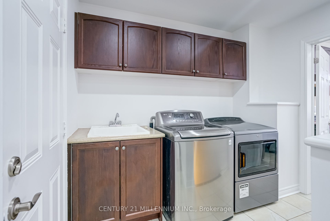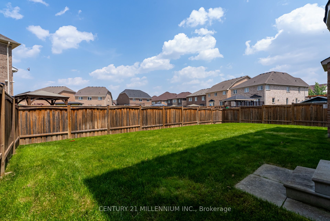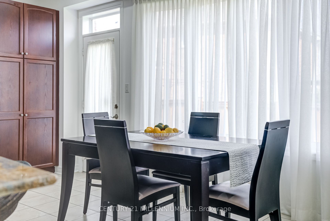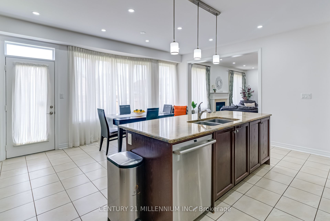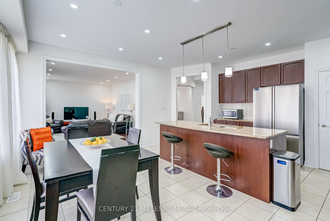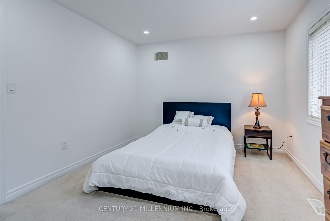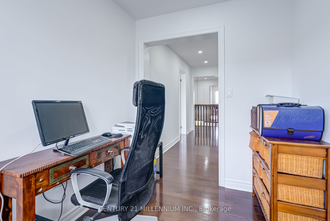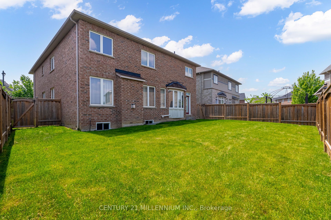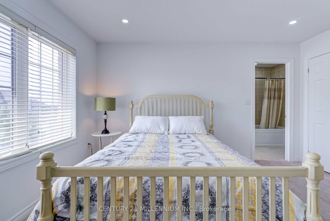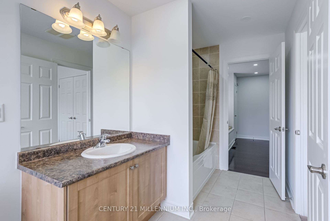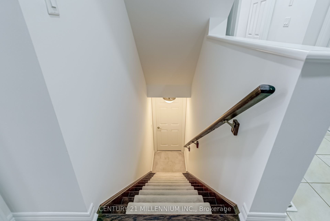
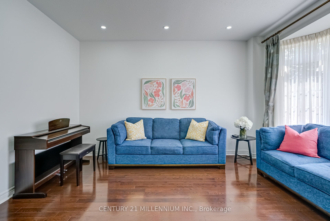
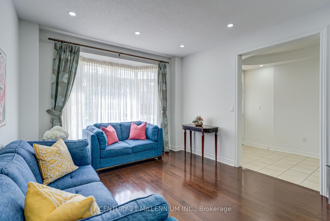
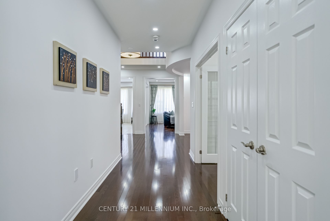
Selling
193 Learmont Avenue, Caledon, ON L7C 3N3
$1,575,888
Description
Monarch Built 3,656Sq.Ft. Executive Detached Home. 'Autumn Harvest' Model. Prestigious South Fields Village in Caledon. 4Large Bedrooms + Spacious Den on 2nd Floor. Main Floor Office/Library. Glass Inserted Double Doors Leading to Welcoming Foyer With Coffered Ceiling and Pot Lights. Gleaming Hardwood Floors On Main Floor, 2nd Floor Hallway & Den. 9' Ceilings On Both Main & 2nd Levels. Pot Lights Throughout. Spacious Formal Dining Room, Large family room includes a Gas Fireplace and Two Large Windows overlooking backyard. Absolutely Gorgeous. Quality Material & Workmanship. Functional, Popular Layout, Energy Star Features, Large Gourmet Kitchen W/Granite Counters, Centre Island, Tall Cupboards & Stainless Steel Appliances including Brand New Fridge. Gorgeous Master Bedroom W/Luxury Ensuite & Large Walk-In Wardrobe. Fully Brick and Stone Exterior. **Unfinished Large Basement with bigger Windows gives you options either to make Income Potential "Legal 2nd Dueling" with City Permits or a Rec Room for your Social Gatherings & Entertainment. Must see to Appreciate!!!
Overview
MLS ID:
W12203830
Type:
Detached
Bedrooms:
5
Bathrooms:
4
Square:
4,250 m²
Price:
$1,575,888
PropertyType:
Residential Freehold
TransactionType:
For Sale
BuildingAreaUnits:
Square Feet
Cooling:
Central Air
Heating:
Forced Air
ParkingFeatures:
Attached
YearBuilt:
New
TaxAnnualAmount:
6957
PossessionDetails:
Flexible
🏠 Room Details
| # | Room Type | Level | Length (m) | Width (m) | Feature 1 | Feature 2 | Feature 3 |
|---|---|---|---|---|---|---|---|
| 1 | Living Room | Ground | 4.6 | 3.7 | Hardwood Floor | Pot Lights | Bay Window |
| 2 | Dining Room | Ground | 4.6 | 3.7 | Hardwood Floor | Formal Rm | Pot Lights |
| 3 | Office | Ground | 3.3 | 3.3 | Hardwood Floor | French Doors | Pot Lights |
| 4 | Family Room | Ground | 5.8 | 4.3 | Hardwood Floor | Gas Fireplace | Pot Lights |
| 5 | Kitchen | Ground | 5.61 | 5.61 | Granite Counters | Centre Island | Stainless Steel Appl |
| 6 | Breakfast | Ground | 5.61 | 5.61 | Combined w/Kitchen | Pot Lights | W/O To Yard |
| 7 | Primary Bedroom | Second | 5.8 | 4.3 | 5 Pc Ensuite | Separate Shower | Walk-In Closet(s) |
| 8 | Bedroom 2 | Second | 4 | 3.7 | Semi Ensuite | Window | Closet |
| 9 | Bedroom 3 | Second | 3.7 | 3.7 | Semi Ensuite | Window | Closet |
| 10 | Bedroom 4 | Second | 3.61 | 3.4 | 4 Pc Ensuite | Window | Closet |
| 11 | Den | Second | 2.7 | 1.9 | Hardwood Floor | Pot Lights | Window |
Map
-
AddressCaledon
Featured properties

