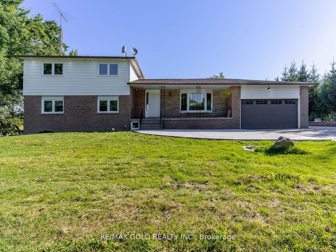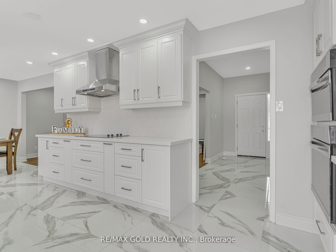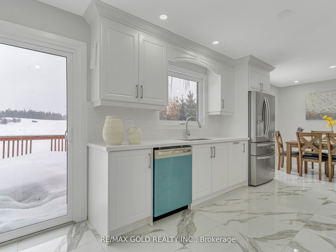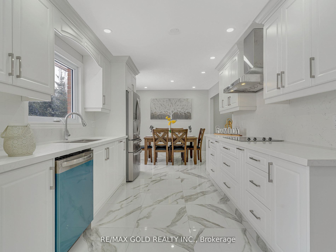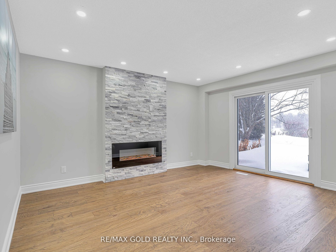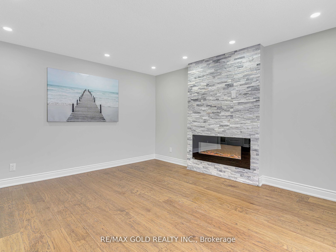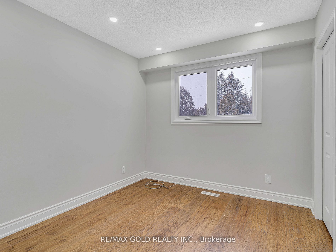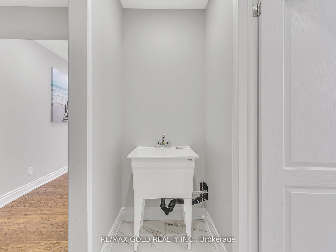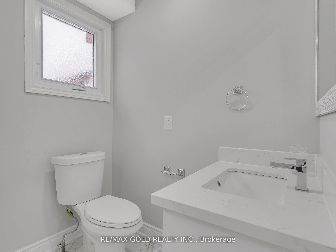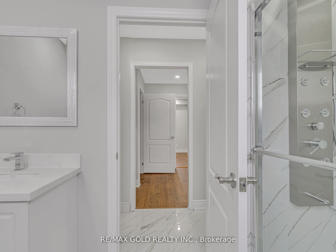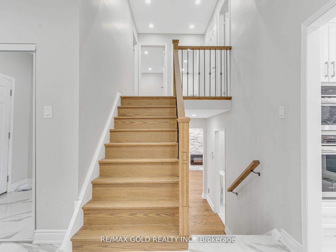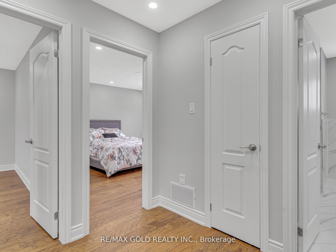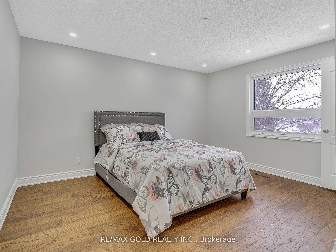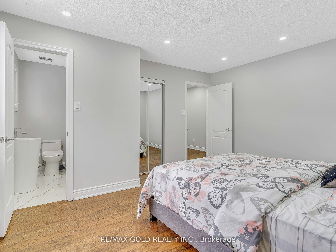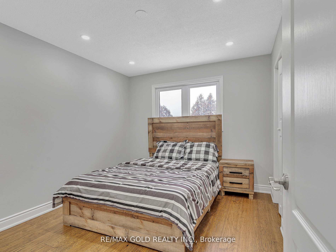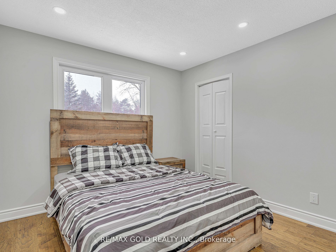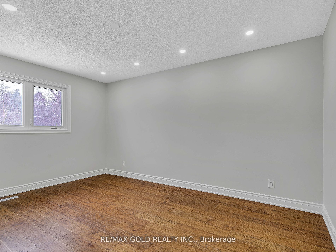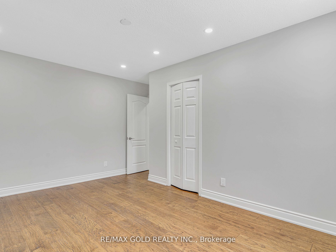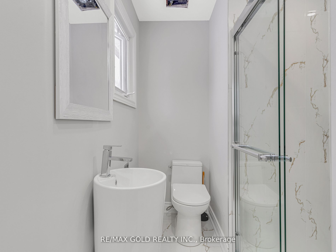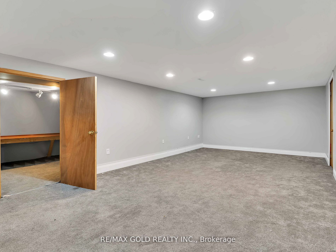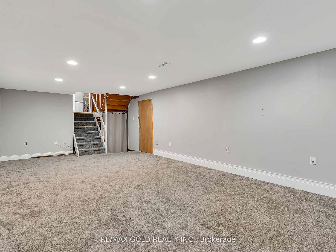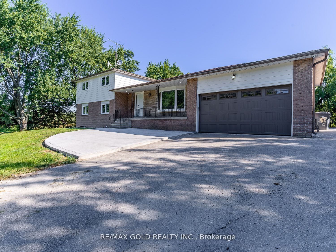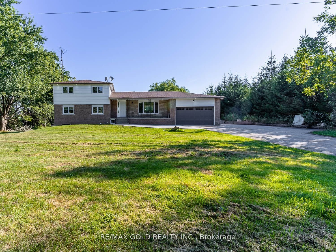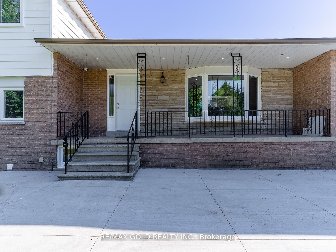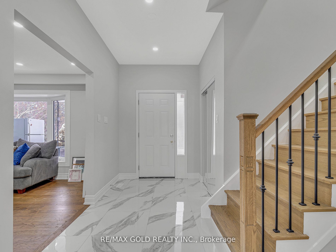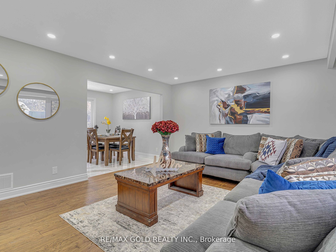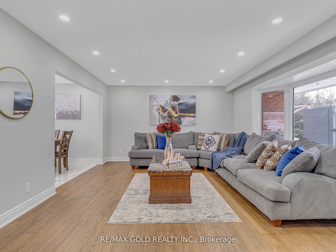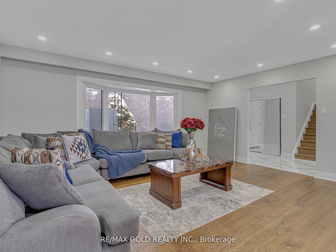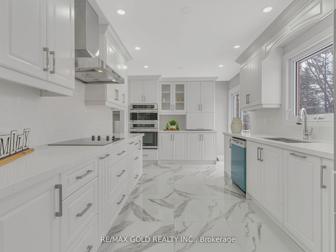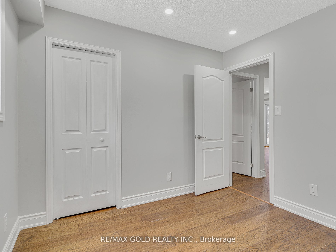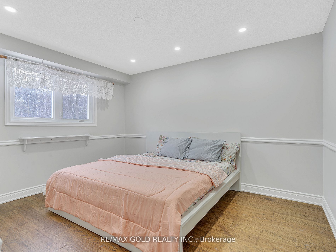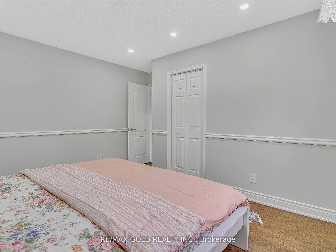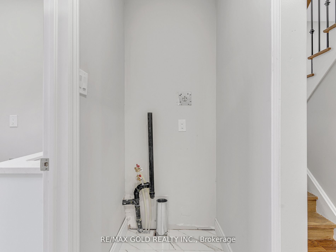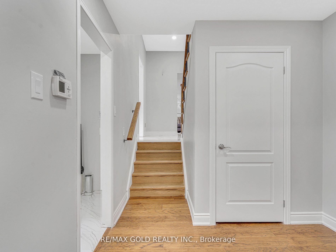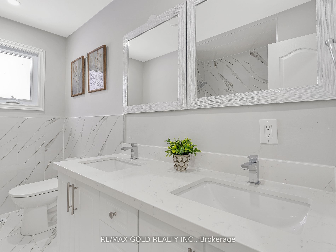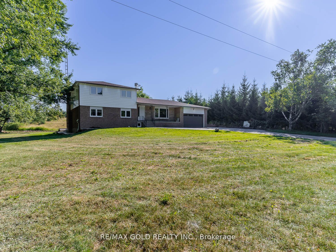
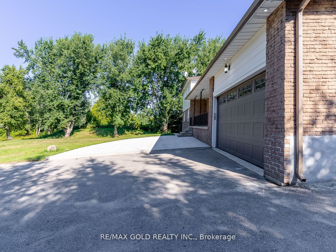
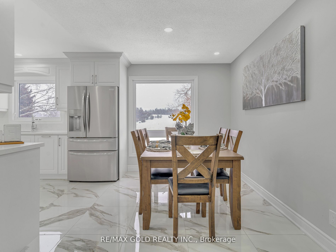
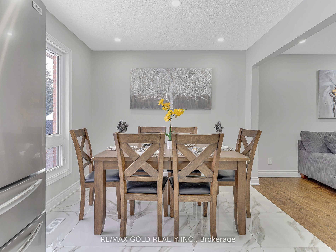
Selling
19139 Heart Lake Road, Caledon, ON L7K 2A6
$1,290,000
Description
Welcome to this Beautifully Renovated 5 Bedroom, 3 Full Bathroom Detach family Home On Over 1 Acre Lot With Spectacular Views. This bright and Spacious Home features a large open-concept living room and Dining Room with seamlessly blends with the the designer kitchen being a chef's dream, with boasting stainless steel appliances, . This beautiful home is Carpet Free comes with Hardwood Floors, Tiles, Quartz Counter Tops, Pot Lights Inside And Outside And Changed Windows. Built-In Large Kitchen Which Walks Out To Your Own Double Deck. Geothermal Furnace which reduces monthly utility bill. Cozy up in the family room by the fireplace or focus in your private home office. Concrete covers all 4 sides of the house with a Concrete Patio Pad which can be walked out from the Family Room. Experience the perfect blend of luxury, comfort, and convenience at 19139 Heartlake Road, Caledon.
Overview
MLS ID:
W12163080
Type:
Detached
Bedrooms:
5
Bathrooms:
3
Square:
2,250 m²
Price:
$1,290,000
PropertyType:
Residential Freehold
TransactionType:
For Sale
BuildingAreaUnits:
Square Feet
Cooling:
Central Air
Heating:
Forced Air
ParkingFeatures:
Attached
YearBuilt:
Unknown
TaxAnnualAmount:
5307
PossessionDetails:
Immediate
🏠 Room Details
| # | Room Type | Level | Length (m) | Width (m) | Feature 1 | Feature 2 | Feature 3 |
|---|---|---|---|---|---|---|---|
| 1 | Living Room | Main | 5.29 | 4.15 | Open Concept | Hardwood Floor | Picture Window |
| 2 | Dining Room | Main | 3 | 3 | Open Concept | Hardwood Floor | Combined w/Living |
| 3 | Kitchen | Main | 4.55 | 3 | Family Size Kitchen | Hardwood Floor | W/O To Deck |
| 4 | Primary Bedroom | Second | 4.3 | 3.85 | 2 Pc Ensuite | Hardwood Floor | Large Closet |
| 5 | Bedroom 2 | Second | 3.5 | 3 | Hardwood Floor | Large Closet | — |
| 6 | Bedroom 3 | Second | 4.55 | 3.15 | Hardwood Floor | Large Closet | — |
| 7 | Bedroom 4 | Lower | 4 | 3.2 | Broadloom | Large Closet | — |
| 8 | Bedroom 5 | Lower | 2.85 | 2.75 | Broadloom | Large Closet | — |
| 9 | Family Room | Lower | 4.55 | 3.9 | Fireplace | W/O To Yard | Wainscoting |
| 10 | Office | Basement | 2.75 | 2.95 | Access To Garage | Walk-Up | Finished |
| 11 | Recreation | Basement | 4 | 4 | Finished | Broadloom | — |
| 12 | Mud Room | Basement | 2.75 | 2.5 | Access To Garage | Walk-Up | — |
Map
-
AddressCaledon
Featured properties

