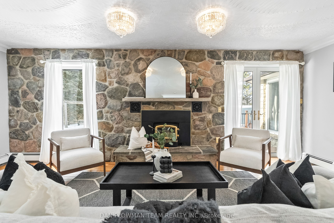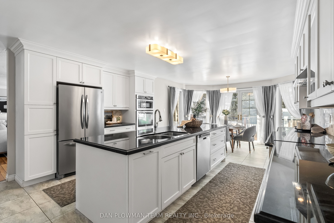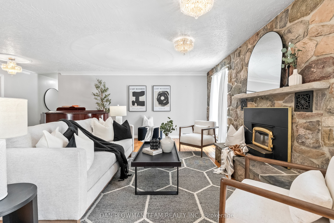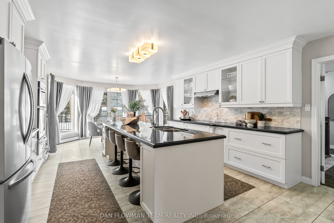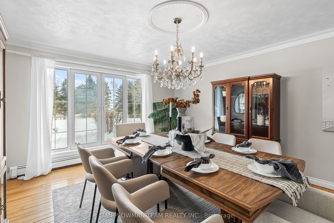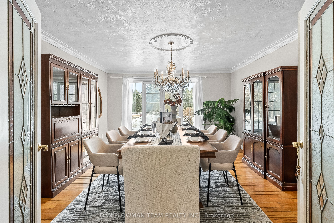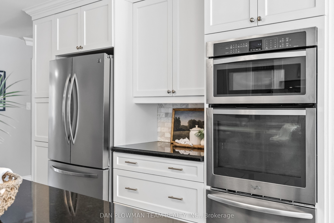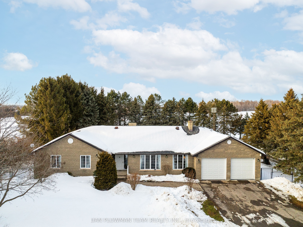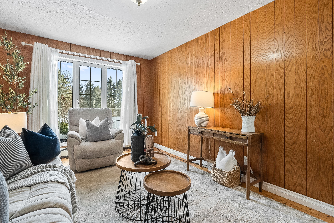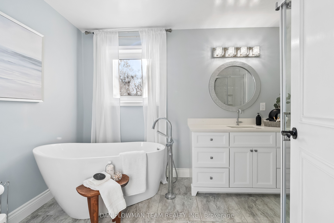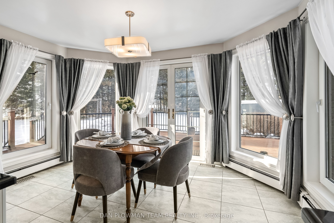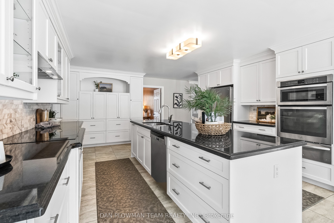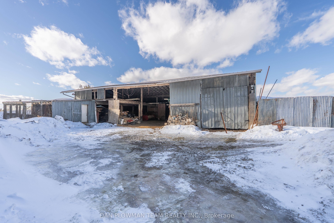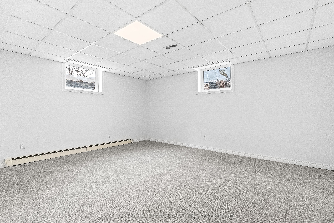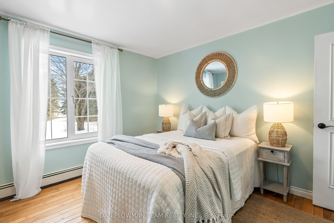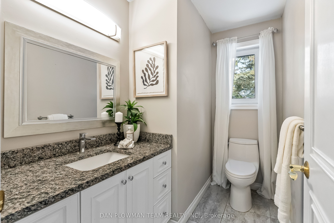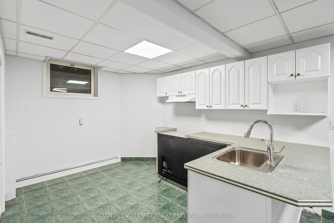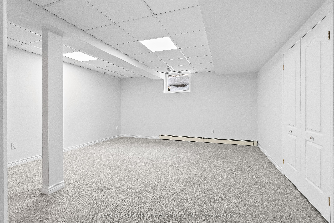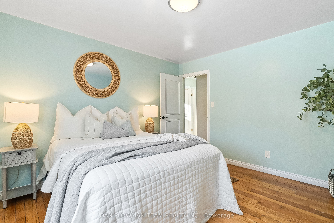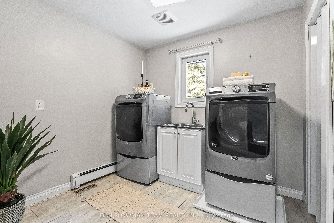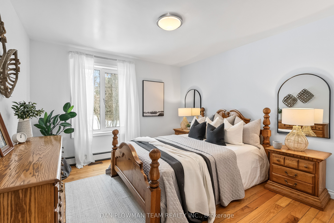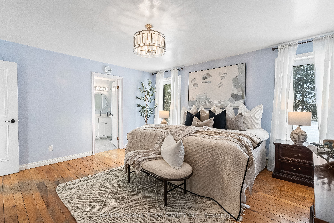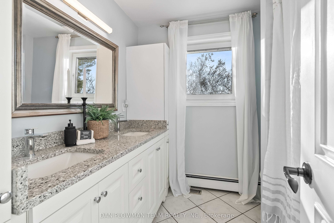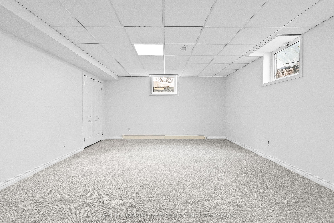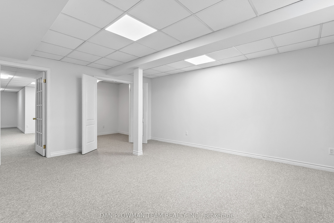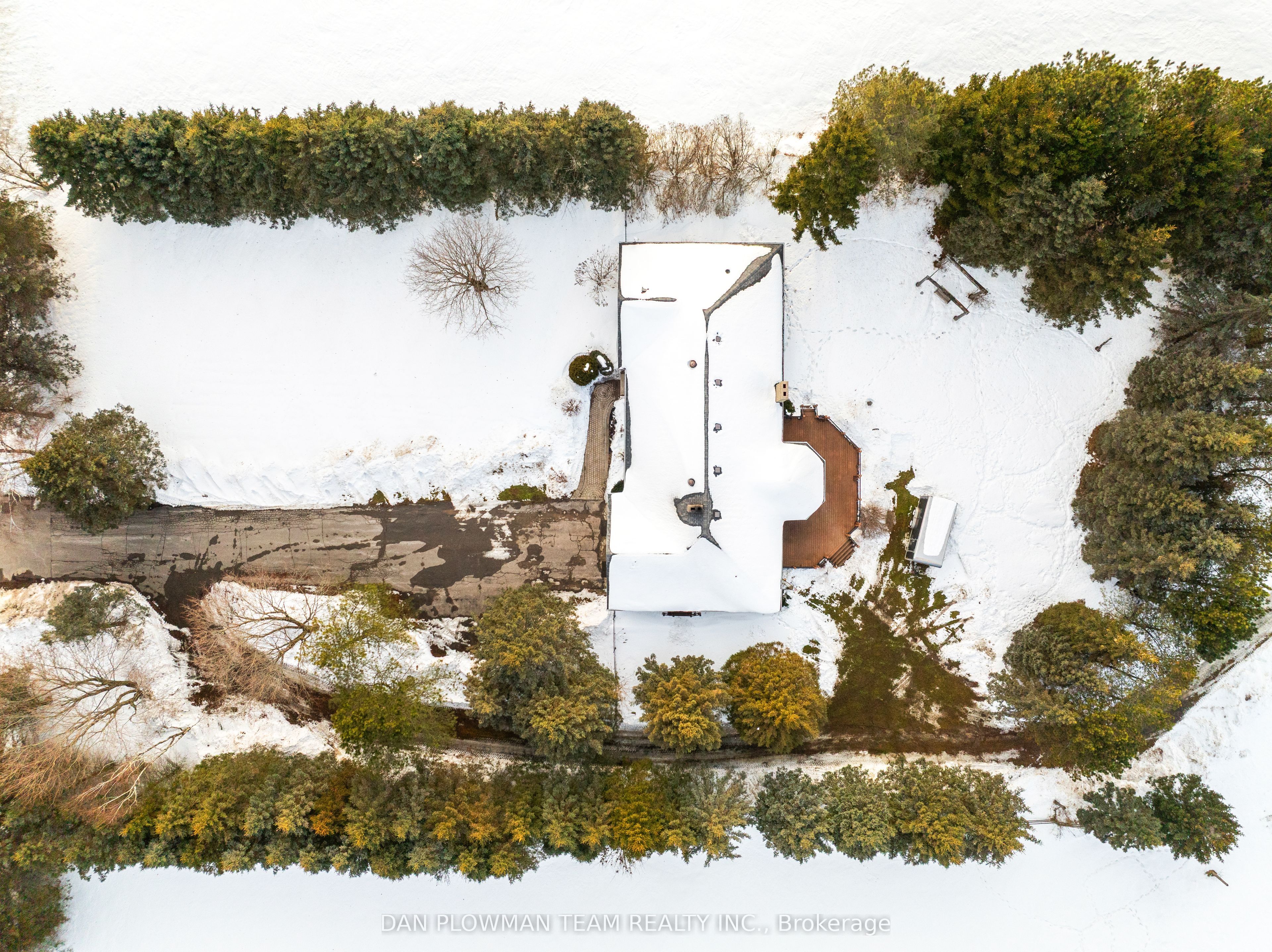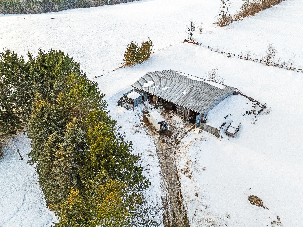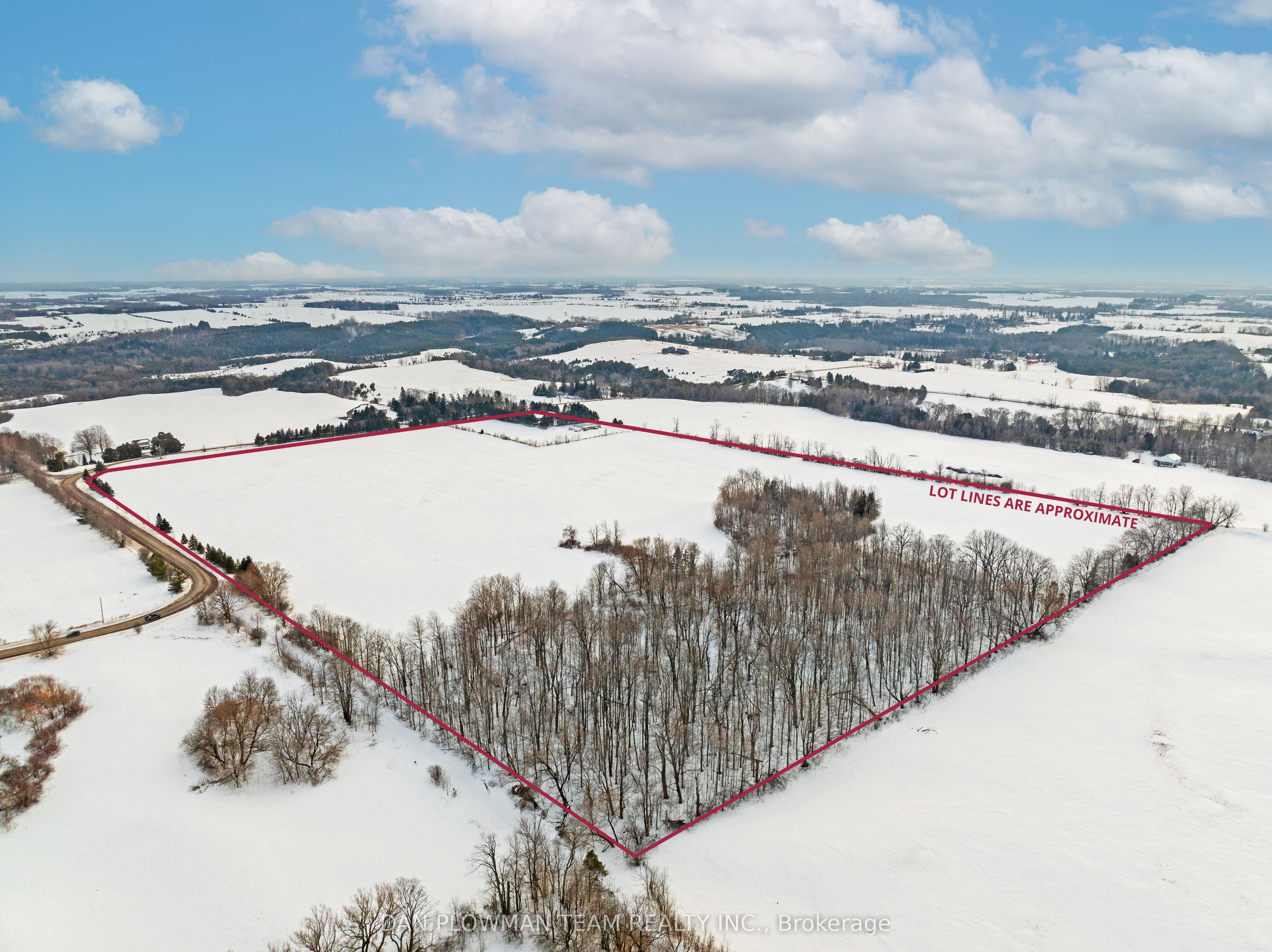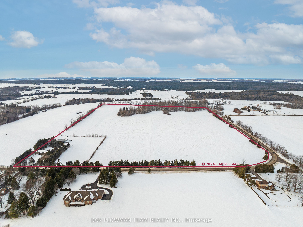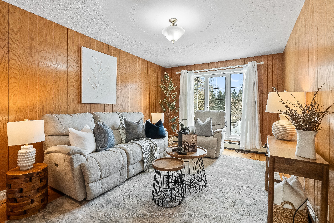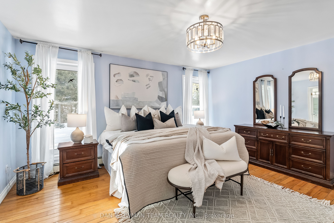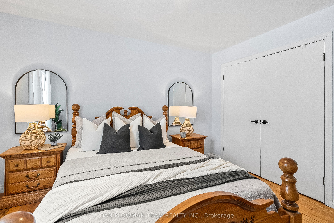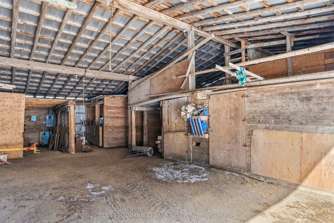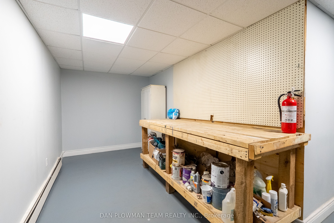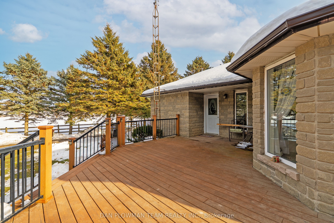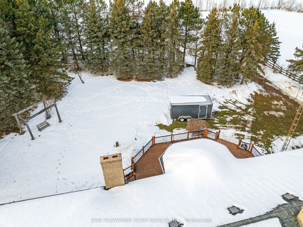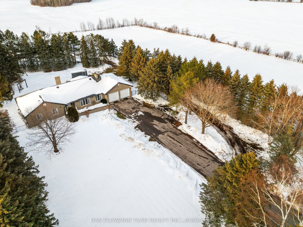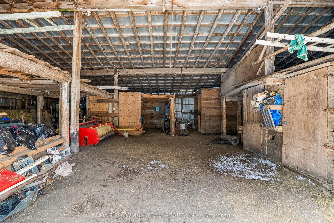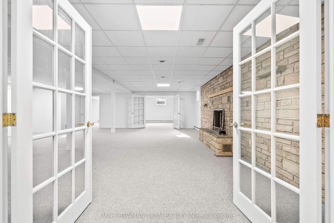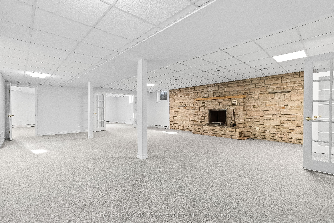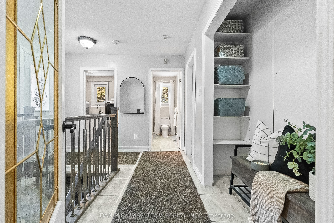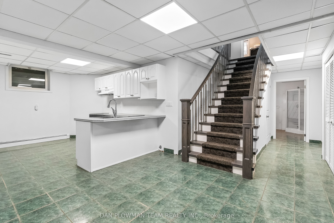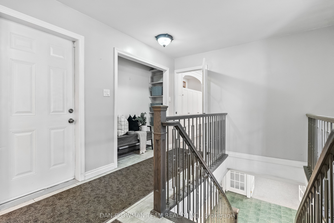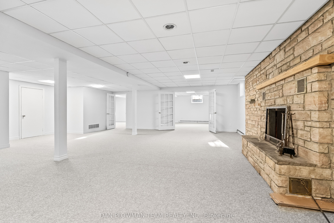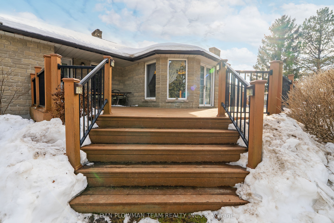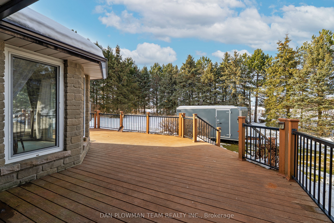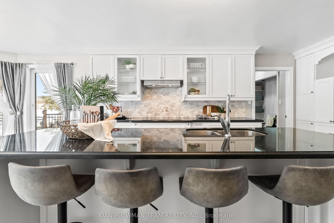
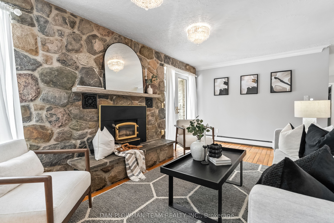
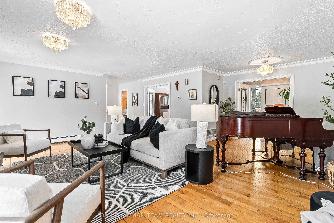
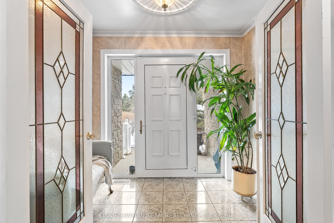
Selling
1902 Concession 9 Road, Clarington, ON L0B 1B0
$3,500,000
Description
Set On 56 Acres Of Picturesque Land, This Stunning Custom Built Home Features Approximately 5000 Sq Ft Of Living Space. With 3+2 Bedrooms And 4 Bathrooms, It Is Perfect For Entertaining And Embracing Country Living. Spend Sunny Summer Days Exploring The Vast Property, Getting Lost In Nature, And Enjoying The Peace And Privacy This Incredible Setting Offers. Inside, The Main Floor Boasts Beautiful Hardwood Floors Throughout, With A Natural Field Stone Fireplace In The Great Room And A Walkout To The Maintenance Free Deck And Expansive Yard. A Formal Dining Room With French Doors And Large Windows Creates An Elegant Space For Hosting. The Updated Eat-In Kitchen Features Stone Counters, A Built-In Microwave And Oven, A Large Center Island And Breakfast Bar, And A Cooktop, Offering A Perfect Spot To Enjoy Breakfast With Serene Views. A Spacious Family Room Off The Kitchen Is Filled With Natural Light. The Primary Suite Includes A Renovated 4-Piece Ensuite With A Glass-Walled Marble Tile Shower And A Standalone Soaker Tub. Two Additional Generously Sized Bedrooms Complete The Main Level. The Lower Level Has Above Grade Windows And Features A Large Living Room With A Natural Field Stone Fireplace, Two Additional Bedrooms, A Second Kitchen, A Workshop, A 3-Piece Bathroom, Cold Cellar, And Separate Entrance. A Two-Car Garage Offers Direct Access To The Main Floor And A Separate Entrance To The Basement. Additionally, A Detached Barn/Workshop With Water And Hydro Provides Ample Space For Hobbies, Projects, Or Storage. Whether You're Entertaining Guests, Unwinding By The Fireplace, Or Simply Wandering The Rolling Landscape, This Is A True Country Retreat Where You Can Get Lost In Nature While Staying Close To Home.
Overview
MLS ID:
E11993748
Type:
Detached
Bedrooms:
5
Bathrooms:
4
Price:
$3,500,000
PropertyType:
Residential Freehold
TransactionType:
For Sale
BuildingAreaUnits:
Square Feet
Cooling:
Central Air
Heating:
Forced Air
ParkingFeatures:
Attached
YearBuilt:
Unknown
TaxAnnualAmount:
10213.25
PossessionDetails:
TBA
🏠 Room Details
| # | Room Type | Level | Length (m) | Width (m) | Feature 1 | Feature 2 | Feature 3 |
|---|---|---|---|---|---|---|---|
| 1 | Living Room | Main | 6.31 | 6.3 | Hardwood Floor | W/O To Deck | Fireplace |
| 2 | Dining Room | Main | 4.37 | 4.02 | Hardwood Floor | French Doors | Large Window |
| 3 | Kitchen | Main | 8.06 | 4.47 | B/I Oven | B/I Ctr-Top Stove | Eat-in Kitchen |
| 4 | Family Room | Main | 4.64 | 3.08 | Hardwood Floor | Large Window | — |
| 5 | Primary Bedroom | Main | 4.49 | 4.17 | Hardwood Floor | Closet | 4 Pc Ensuite |
| 6 | Bedroom 2 | Main | 3.37 | 3.66 | Hardwood Floor | Closet | Window |
| 7 | Bedroom 3 | Main | 3.66 | 3.24 | Hardwood Floor | Closet | Window |
| 8 | Laundry | Main | 2.54 | 2.53 | Tile Floor | Stainless Steel Appl | Closet |
| 9 | Kitchen | Basement | 4.13 | 3.58 | Ceramic Floor | Backsplash | — |
| 10 | Recreation | Basement | 9.06 | 6.94 | Broadloom | Fireplace | Window |
| 11 | Bedroom 4 | Basement | 5.05 | 4.44 | Broadloom | Window | Closet |
| 12 | Bedroom 5 | Basement | 5.05 | 4.77 | Broadloom | Window | Walk-In Closet(s) |
| 13 | Workshop | Basement | 5.56 | 7.02 | Irregular Room | — | — |
Map
-
AddressClarington
Featured properties

