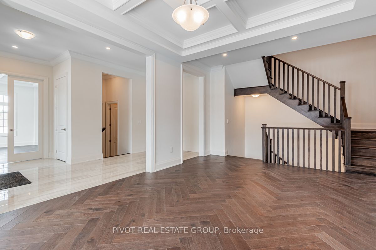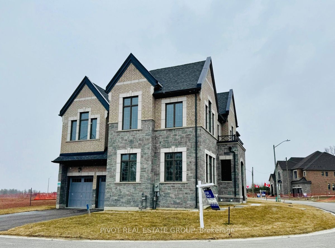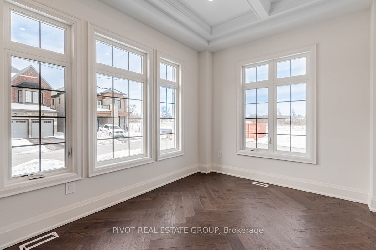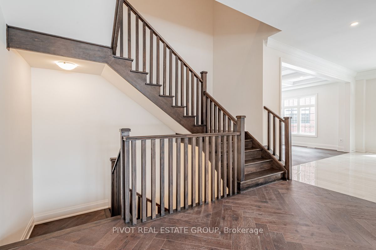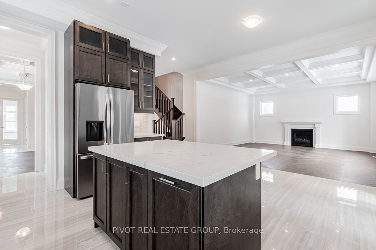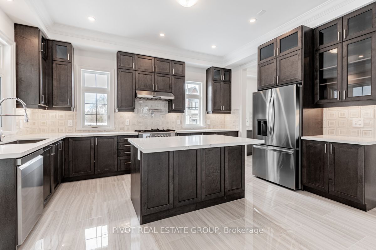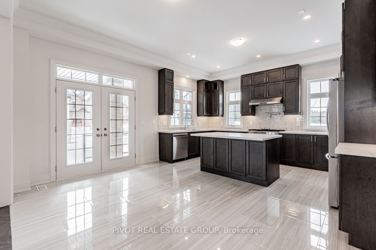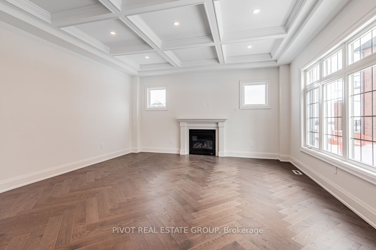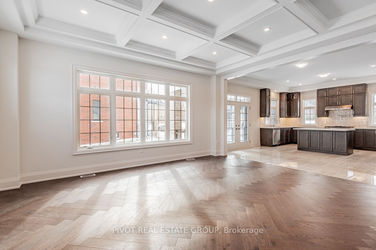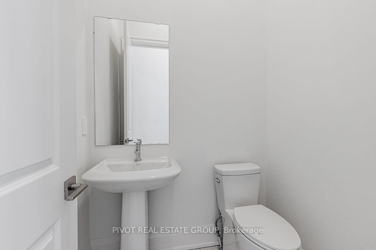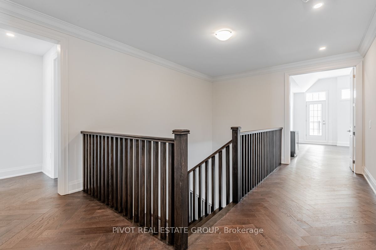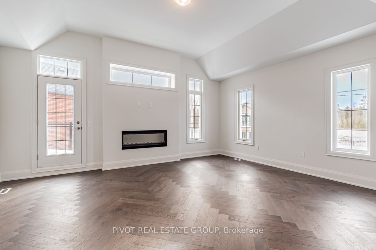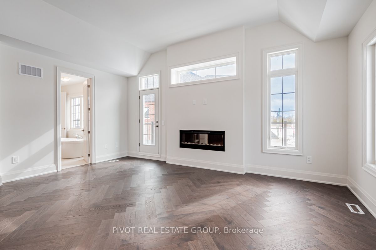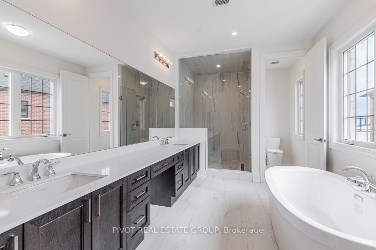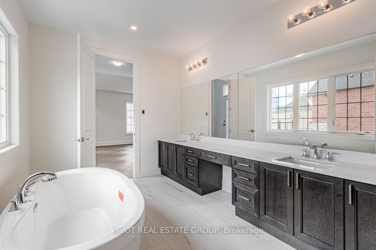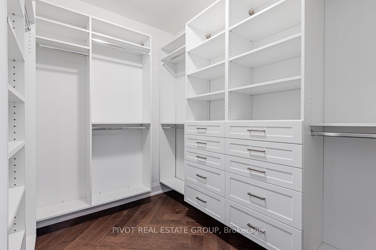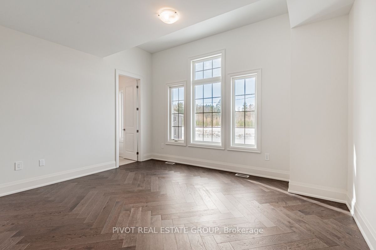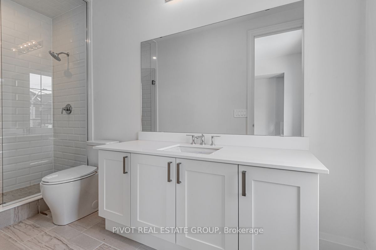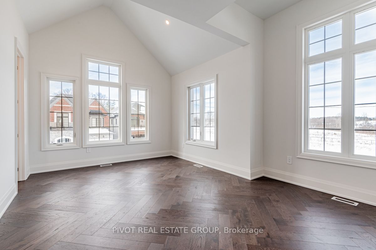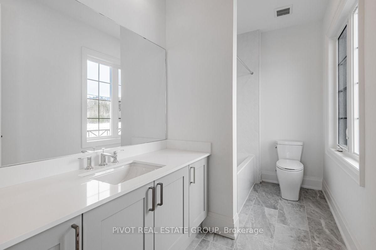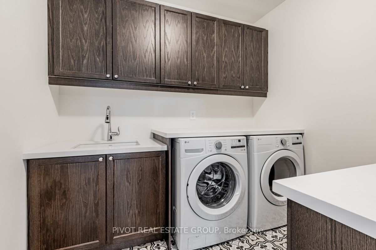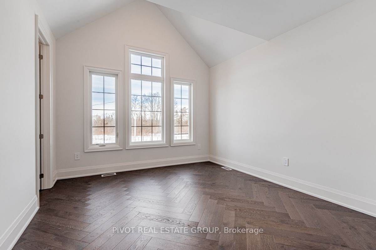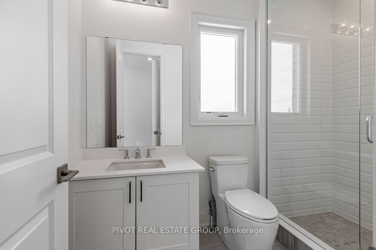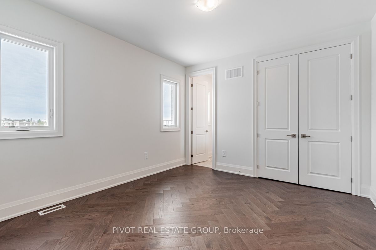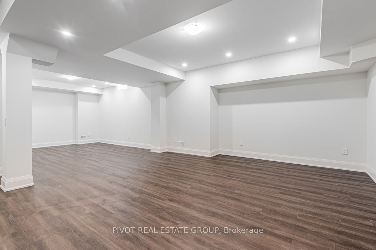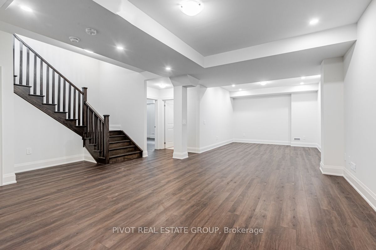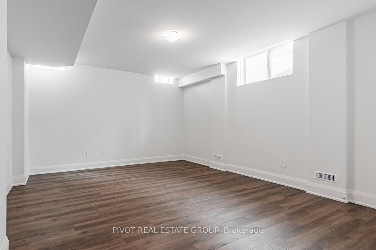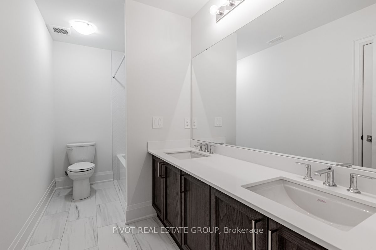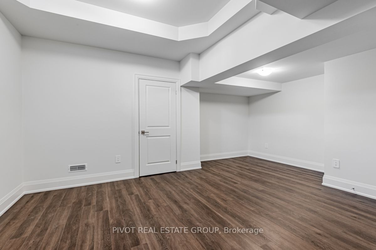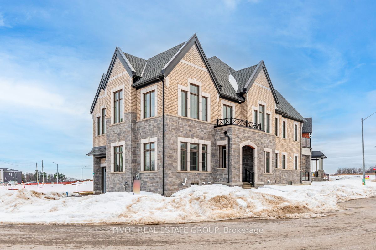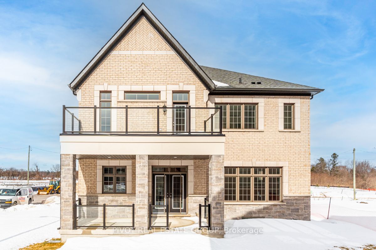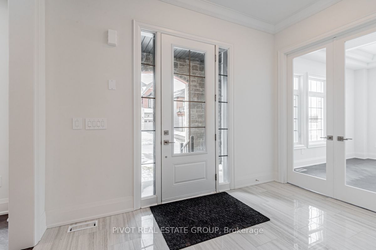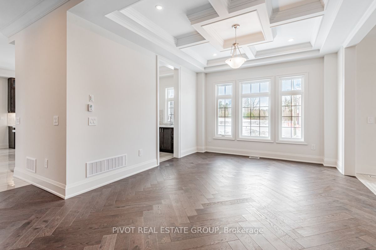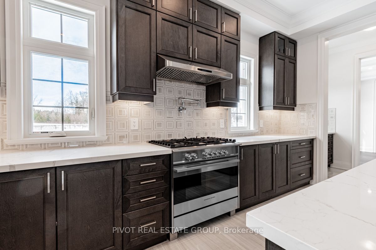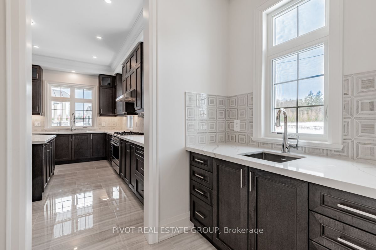
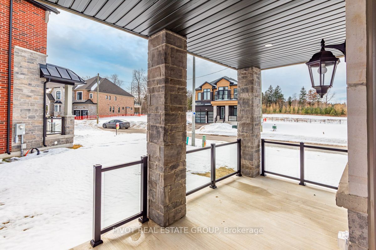
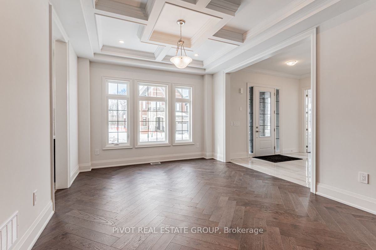
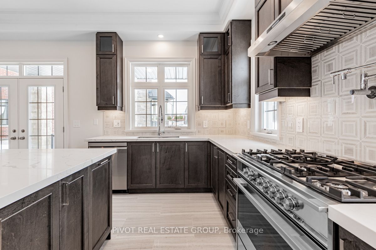
Selling
19 Montorio Drive, Richmond Hill, ON L4E 1N4
$2,670,900
Description
The "Ridgedale A" approx. 5,700 sf (incl 1510 sf finished basement) in new & exclusive Oakridge Green neighborhood built by Sundance Homes. Beautiful corner lot in quiet cul-de-sac surrounded by untouched natural area. Steps to Go Station, minutes from Hwy 404 & shopping the Yonge Street strip. 2 car + tandem garage. Approx. 10' ground floor, 9' 2nd floor, 9' bsmt smooth ceilings; 5 large bedrooms w/ separate ensuites on 2nd floor with 6th bedroom in basement with semi ensuite. Quality granite countertop in kitchen & all bathrooms. Large kitchen w/ island, valance light & servery w/ walk-in pantry. Double french door to loggia. Gas fireplace. Large mudroom with W/I closet & 8' interior doors on main floor & 2nd floor. Free standing tub & frameless glass shower in main ensuite. Pot lights. Please refer to siteplan Lot 29 for approximate lot dimensions. markings and grass as laid currently may not reflect property lines.
Overview
MLS ID:
N12077050
Type:
Detached
Bedrooms:
6
Bathrooms:
7
Square:
4,250 m²
Price:
$2,670,900
PropertyType:
Residential Freehold
TransactionType:
For Sale
BuildingAreaUnits:
Square Feet
Cooling:
None
Heating:
Forced Air
ParkingFeatures:
Attached
YearBuilt:
New
TaxAnnualAmount:
0
PossessionDetails:
30/60/TBA
🏠 Room Details
| # | Room Type | Level | Length (m) | Width (m) | Feature 1 | Feature 2 | Feature 3 |
|---|---|---|---|---|---|---|---|
| 1 | Office | Main | 3 | 3.9 | Formal Rm | Hardwood Floor | Double Doors |
| 2 | Dining Room | Main | 6 | 3.6 | Formal Rm | Hardwood Floor | Large Window |
| 3 | Kitchen | Main | 2.7 | 4.8 | Centre Island | Granite Counters | Pantry |
| 4 | Breakfast | Main | 3 | 4.8 | Combined w/Kitchen | Ceramic Floor | — |
| 5 | Family Room | Main | 5.1 | 5.1 | Gas Fireplace | Hardwood Floor | Pot Lights |
| 6 | Primary Bedroom | Second | 5.7 | 4.8 | 5 Pc Ensuite | Double Doors | Walk-In Closet(s) |
| 7 | Bedroom 5 | Second | 3.3 | 3.3 | 4 Pc Ensuite | — | — |
| 8 | Bedroom 2 | Second | 3.9 | 4.5 | 3 Pc Ensuite | Walk-In Closet(s) | Large Window |
| 9 | Bedroom 3 | Second | 5.7 | 3.9 | 4 Pc Ensuite | Walk-In Closet(s) | Cathedral Ceiling(s) |
| 10 | Bedroom 4 | Second | 3.6 | 3.9 | 2 Pc Ensuite | Walk-In Closet(s) | Cathedral Ceiling(s) |
| 11 | Bedroom | Basement | 4.4 | 4.8 | Semi Ensuite | — | — |
| 12 | Recreation | Basement | 5.7 | 10 | — | — | — |
Map
-
AddressRichmond Hill
Featured properties

