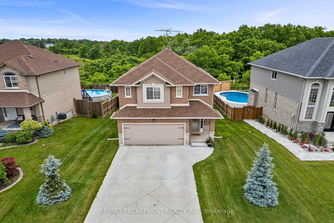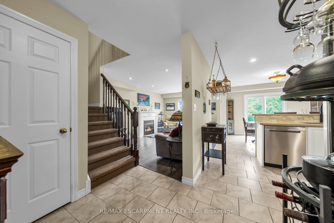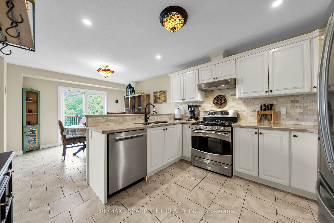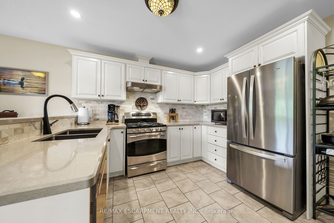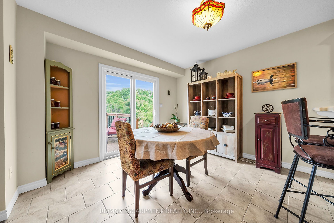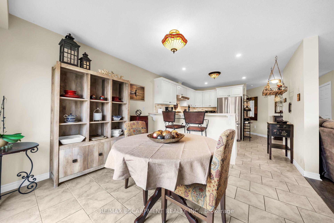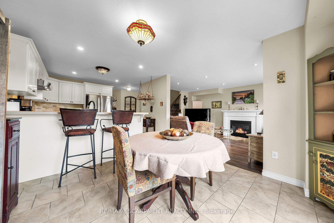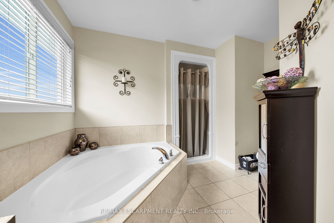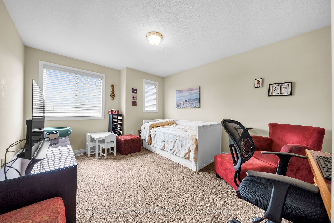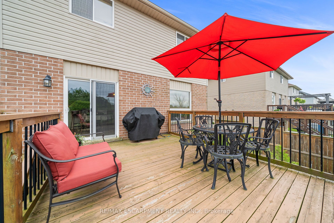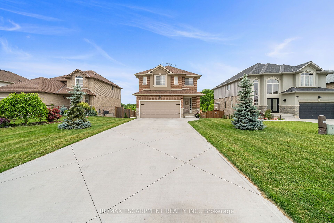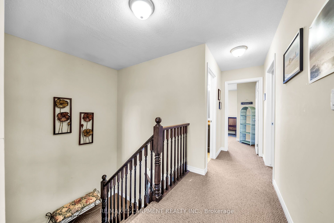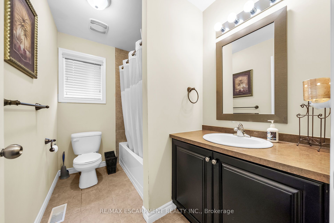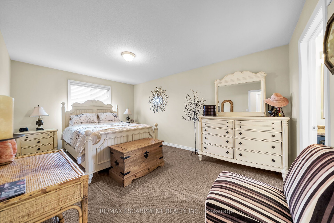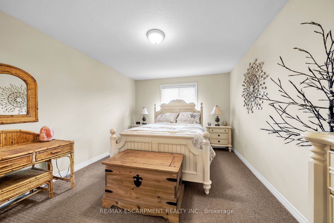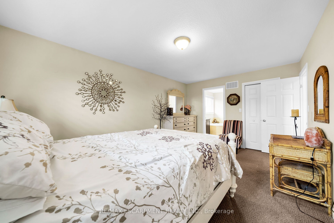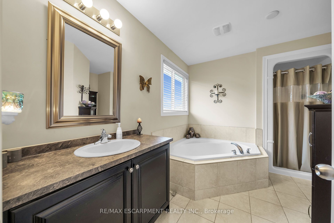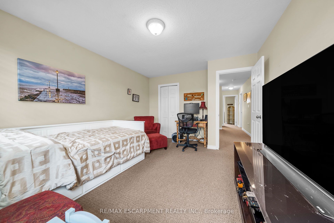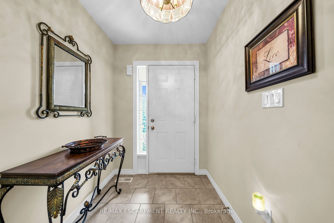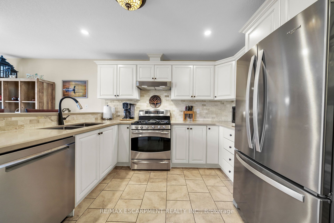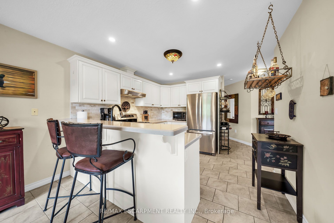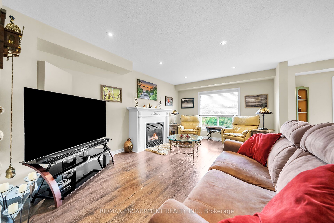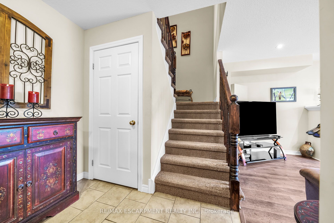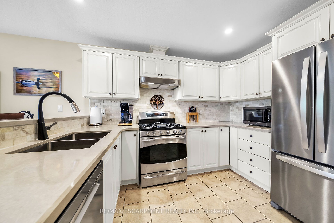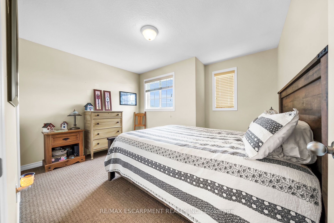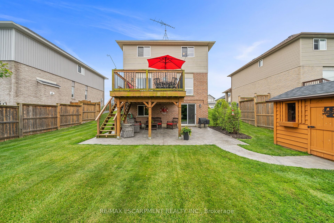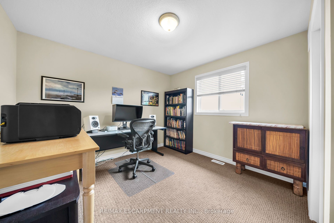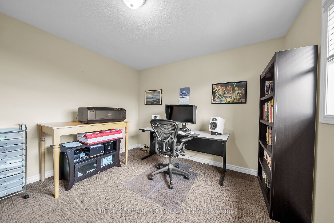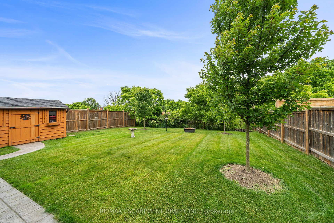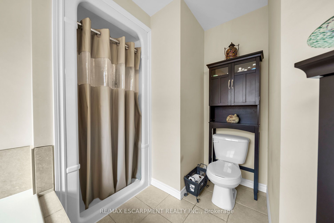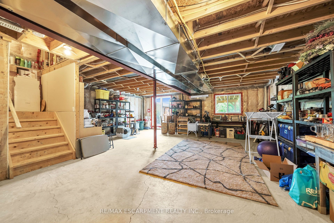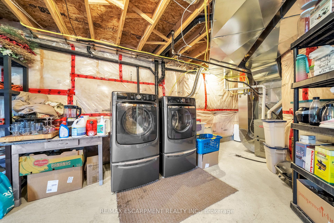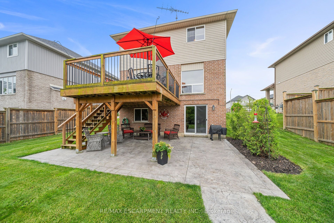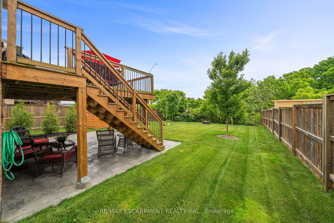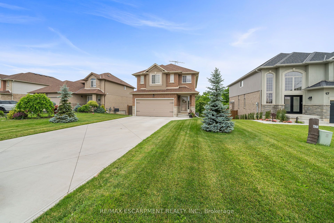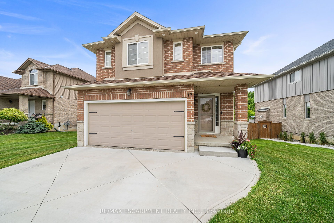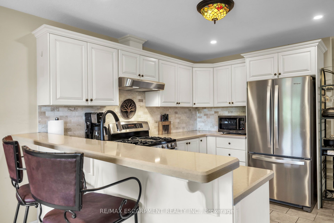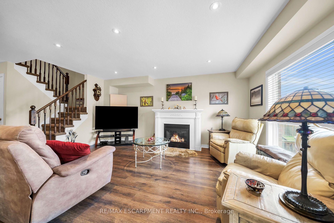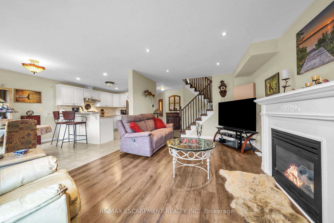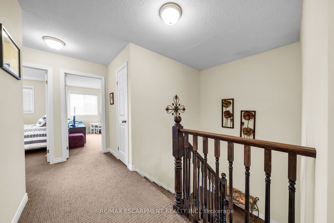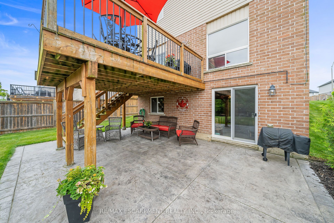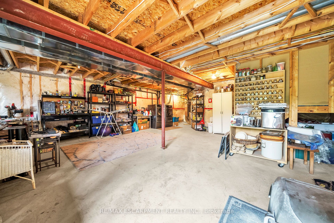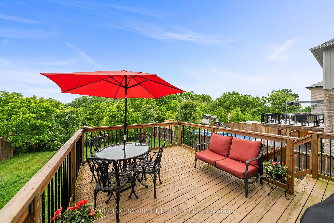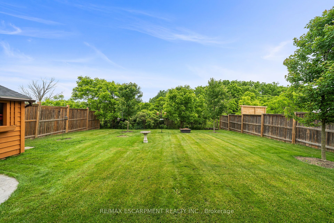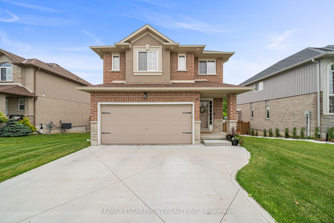
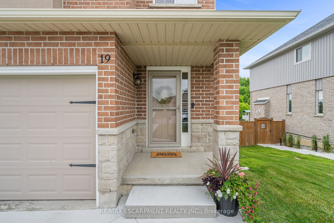
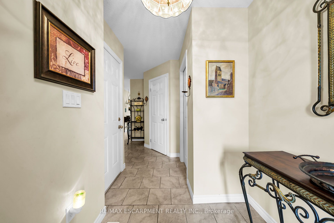
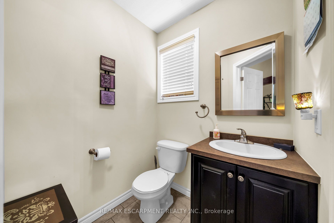
Selling
19 Hudson Drive, Haldimand, ON N0A 1E0
$789,900
Description
If you are looking for best deal in town - you've found it! Enjoy the beautiful finished landscaping, concrete driveway and large lot with this immaculate 2 storey, 4 bedroom home on magnificent lot backing onto trees & greenspace - no neighours behind you! Original owner of this "Tuscan" model home has lovingly lived in & enjoyed this family sized home since 2012. Main floor features kitchen was recently outfitted with gorgeous quartz counter tops & inc stainless steel appliances, Travertine tile backsplash & lovely off white cabinets. Breakfast bar, custom light fixtures plus newly installed pot lighting create an inviting space. Cozy n/gas fireplace in the living room & patio door walk out from the dining room to upper level deck overlooks the yard & mature trees. Handy two pie e powder room on the main as well. Upstairs is highlighted by 4 good size bedrooms including a master suite which ftrs a walk in closet & large ensuite bath with soaker tub & walk in shower. Downstairs is ready for a buyer's finishing's - separate entrance gives potential for an extra living space-garden door walk out to beautiful covered stamped concrete patio for entertaining or relaxing. Newer quaint garden shed in the back yard. N/gas BBQ hook-ups on both levels. 2 car att garage, newly installed concrete driveway holds 4 cars. N/gas furnace, c/air & municipal water & sanitation makes for easy & comfortable living. Family friendly, worry free small town life is calling! Only 30 mins to Hamilton, and major trans routes with lots of great shops & restaurants in town.
Overview
MLS ID:
X12029710
Type:
Detached
Bedrooms:
4
Bathrooms:
3
Square:
1,750 m²
Price:
$789,900
PropertyType:
Residential Freehold
TransactionType:
For Sale
BuildingAreaUnits:
Square Feet
Cooling:
Central Air
Heating:
Forced Air
ParkingFeatures:
Attached
YearBuilt:
6-15
TaxAnnualAmount:
4535
PossessionDetails:
flex
Map
-
AddressHaldimand
Featured properties

