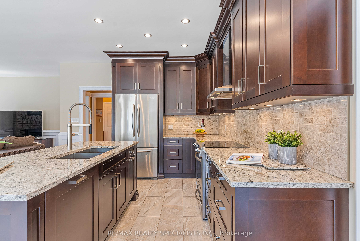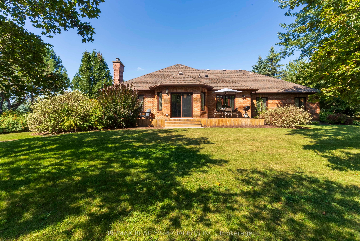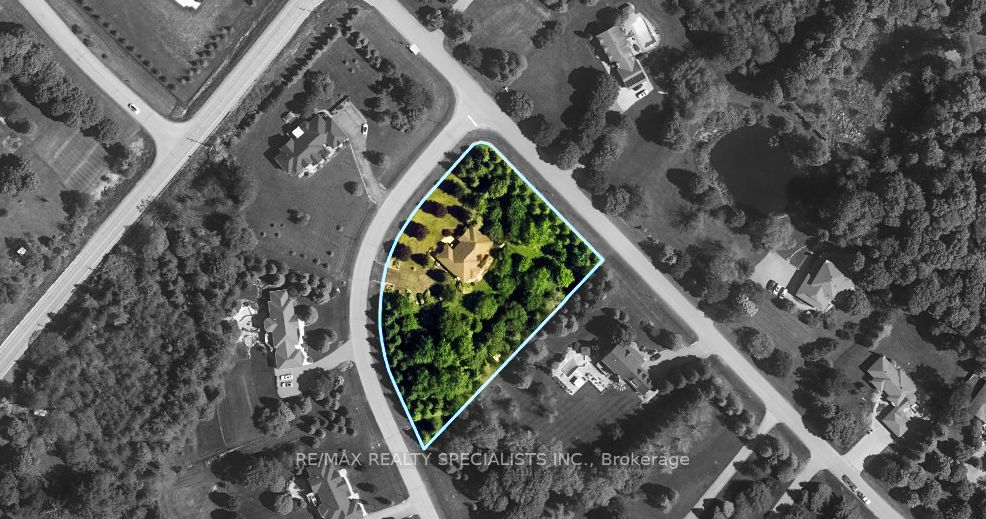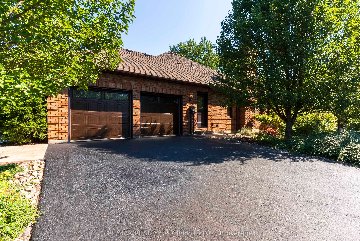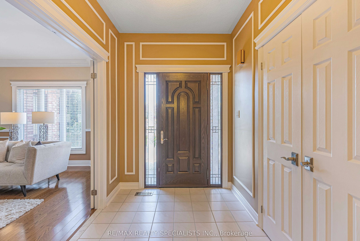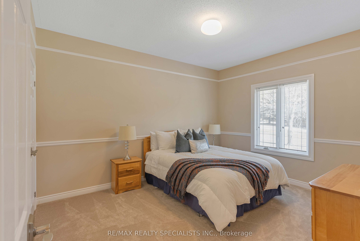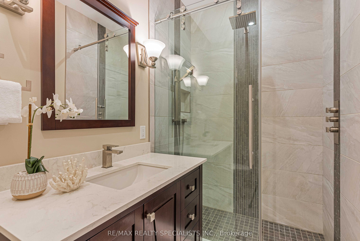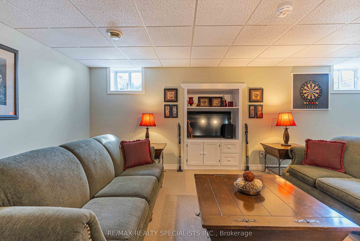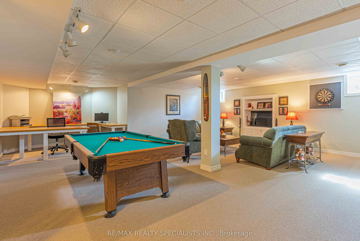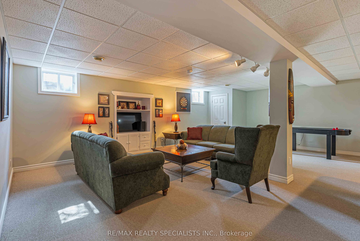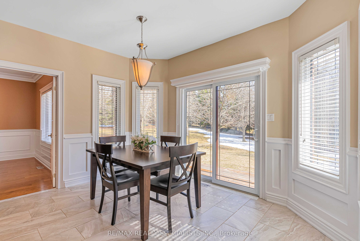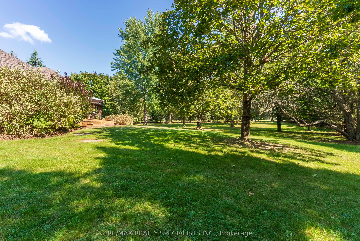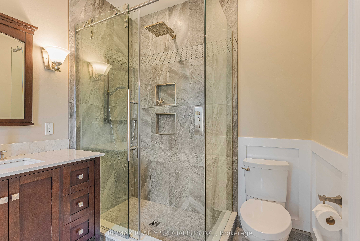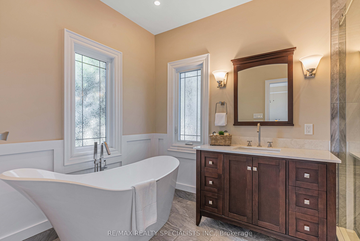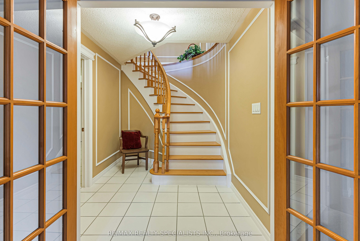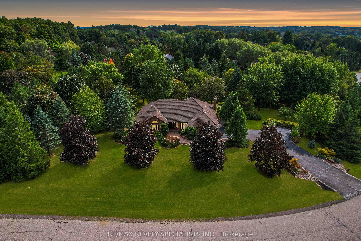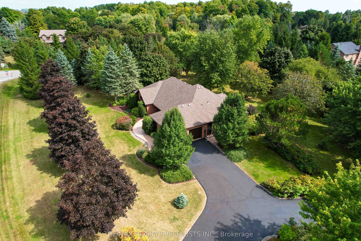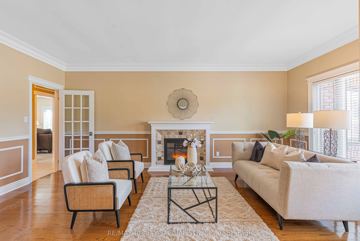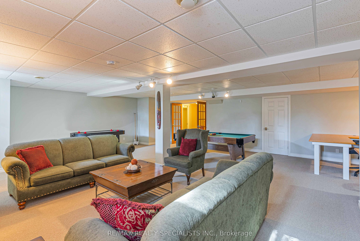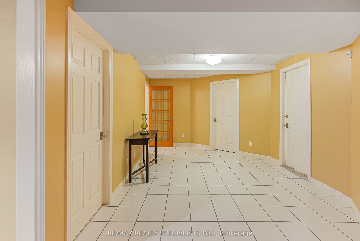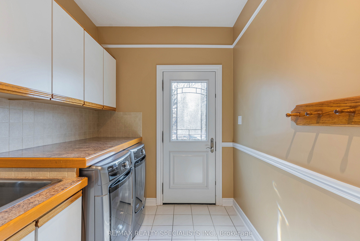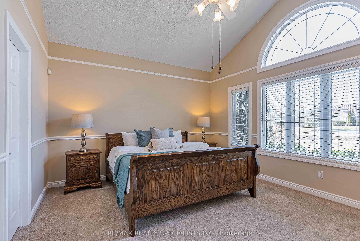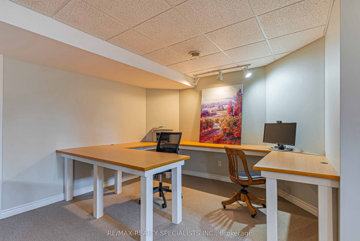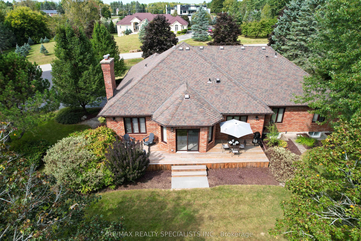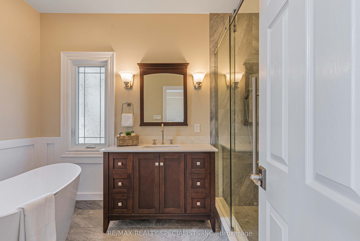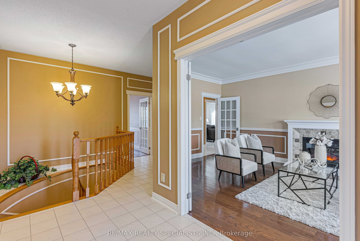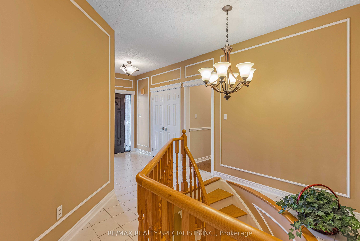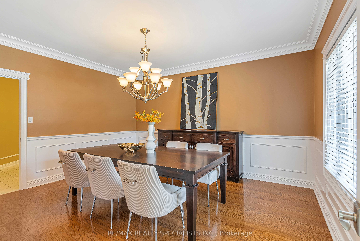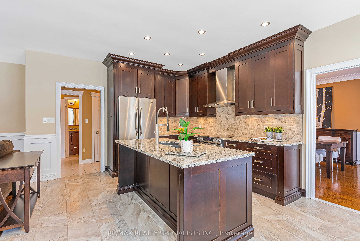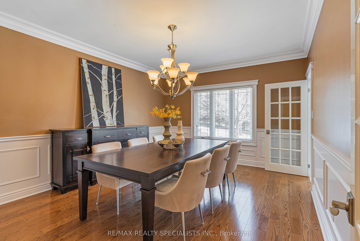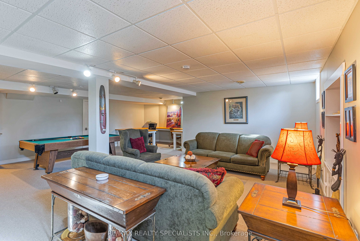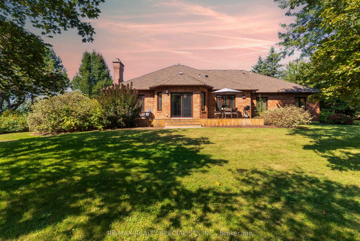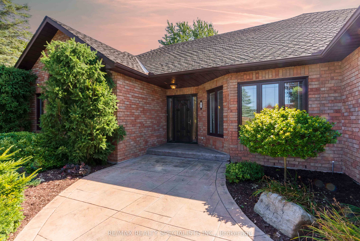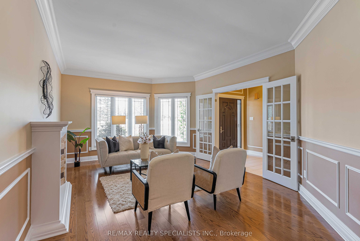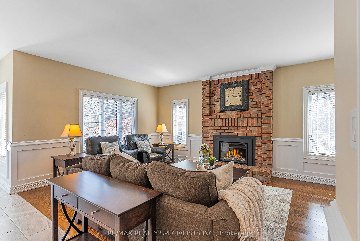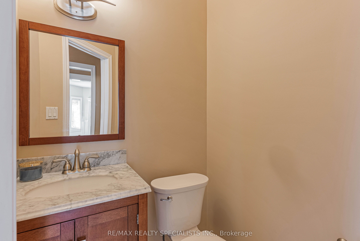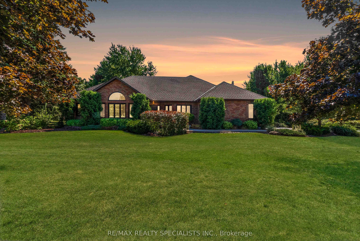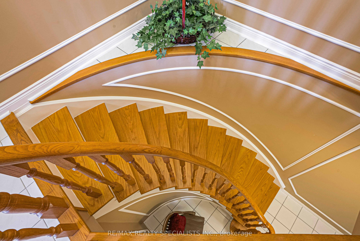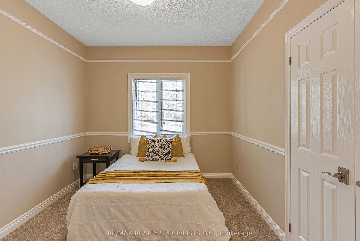
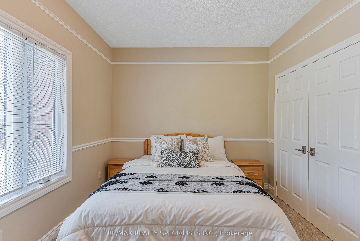
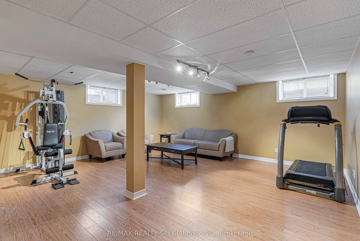
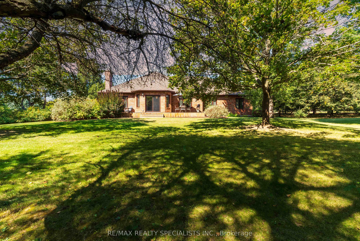
Selling
19 Havencrest Drive, Caledon, ON L7E 0A8
$2,188,000
Description
Exquisite Estate Home In Prestigious Palgrave, Caledon. Nestled On a Sprawling 1.7-Acre Lot, This Luxurious Estate Offers Nearly 3,600 Square Feet of Exceptional Living Space, Showcasing The Perfect Blend Of Elegance And Comfort. Located in The Highly Sought-After Palgrave Community, This Stunning Residence Is Just Minutes Away From Bolton, The Local Recreation Centre, And All Essential Amenities. This Meticulously Designed Home Boasts 4 Spacious Bedrooms And 3 Upgraded Washrooms, Offering Both Privacy And Style. The Gourmet Chef's Kitchen Is A Culinary Enthusiast's Dream, Featuring Premium Cambria Quartz Countertops, Marble Backsplash, And Top-Of-The-Line Appliances. The Expansive Family Room And Separate Living Room With Crown Moulding And A Charming Fireplace, Provide The Ideal Spaces For Entertaining And Relaxation. The Fully Finished Basement Adds Another Level Of Versatility To This Home, Complete With A Spacious Recreation Room, A Dedicated Office Space With Built-In Shelving, A Well-Equipped Exercise Room, And An Abundance Of Storage Options. Whether Hosting Family Gatherings Or Enjoying Quiet Moments, This Home Offers Everything You Need For A Luxurious Lifestyle. With Its Prime Location, Sophisticated Design, And Impressive Amenities, This Estate Is The Perfect Retreat For Those Seeking Privacy, Convenience, And Opulence.
Overview
MLS ID:
W12126683
Type:
Detached
Bedrooms:
4
Bathrooms:
3
Square:
2,750 m²
Price:
$2,188,000
PropertyType:
Residential Freehold
TransactionType:
For Sale
BuildingAreaUnits:
Square Feet
Cooling:
Central Air
Heating:
Forced Air
ParkingFeatures:
Attached
YearBuilt:
Unknown
TaxAnnualAmount:
8706.25
PossessionDetails:
IMMEDIATE
🏠 Room Details
| # | Room Type | Level | Length (m) | Width (m) | Feature 1 | Feature 2 | Feature 3 |
|---|---|---|---|---|---|---|---|
| 1 | Living Room | Main | 4.03 | 5.97 | Crown Moulding | Electric Fireplace | Hardwood Floor |
| 2 | Family Room | Main | 4.2 | 5.91 | Gas Fireplace | Open Concept | Hardwood Floor |
| 3 | Kitchen | Main | 3.92 | 4.55 | Quartz Counter | Stainless Steel Appl | Backsplash |
| 4 | Breakfast | Main | 3.92 | 1.83 | Porcelain Floor | Combined w/Kitchen | Large Window |
| 5 | Dining Room | Main | 3.99 | 4.55 | Crown Moulding | French Doors | Hardwood Floor |
| 6 | Primary Bedroom | Main | 5.17 | 3.76 | Cathedral Ceiling(s) | 4 Pc Ensuite | Walk-In Closet(s) |
| 7 | Bedroom 2 | Main | 3.57 | 2.96 | Large Window | Closet | Broadloom |
| 8 | Bedroom 3 | Main | 3.99 | 3.06 | Large Window | Closet | Broadloom |
| 9 | Bedroom 4 | Main | 3.47 | 4.18 | Large Window | Closet | Broadloom |
| 10 | Recreation | Basement | 7.79 | 6.96 | B/I Shelves | Combined w/Office | Window |
| 11 | Exercise Room | Basement | 6.13 | 5.51 | Large Window | Laminate | Open Concept |
Map
-
AddressCaledon
Featured properties

