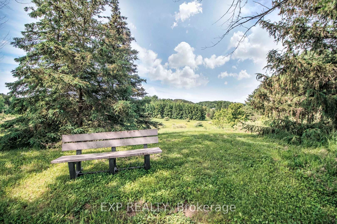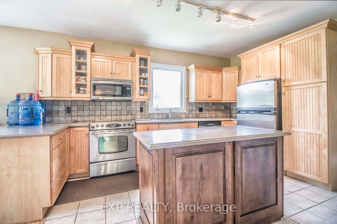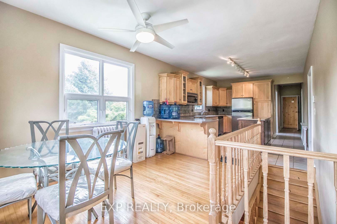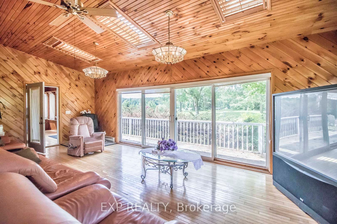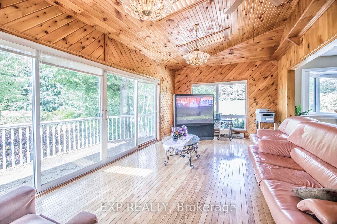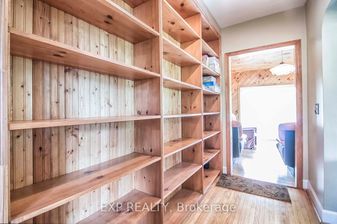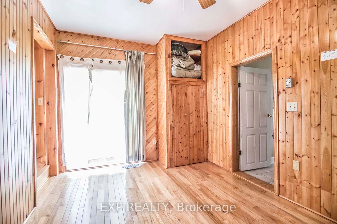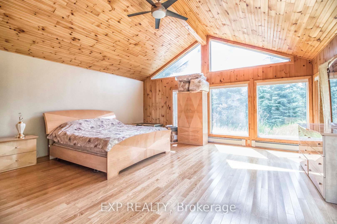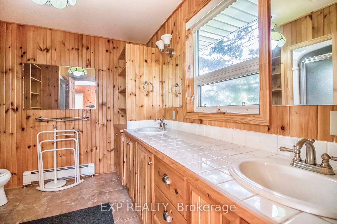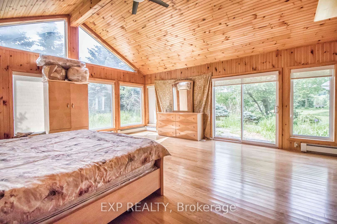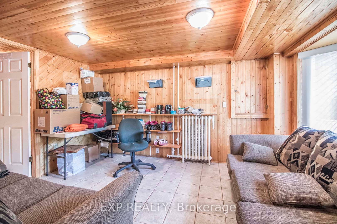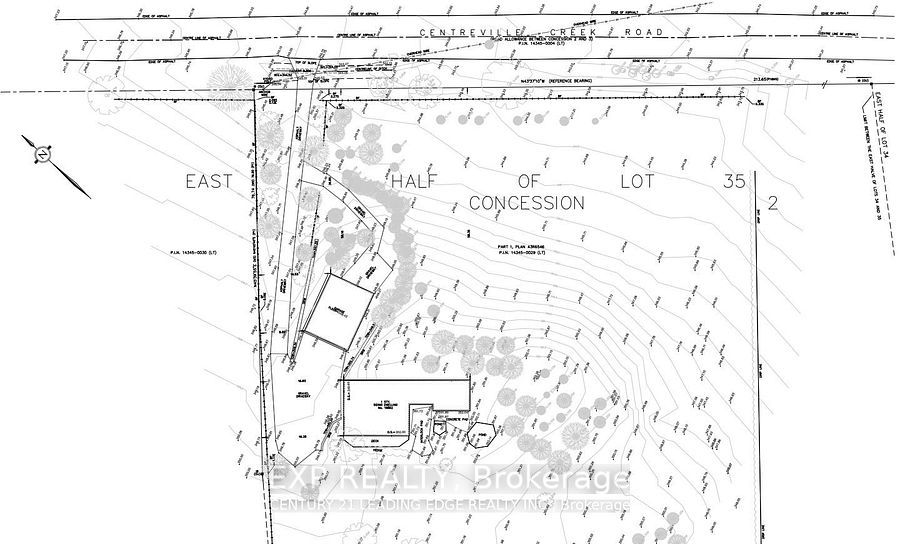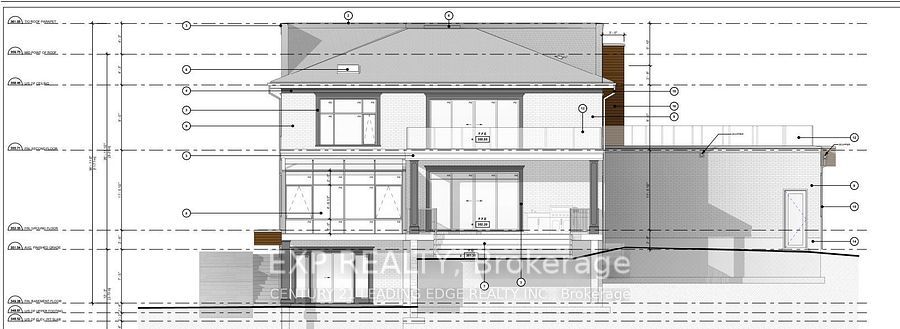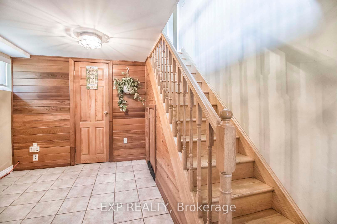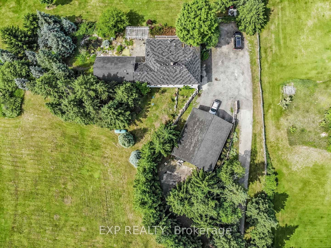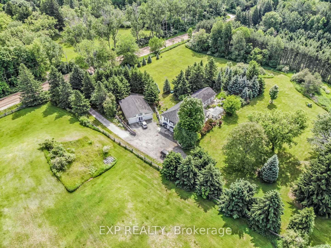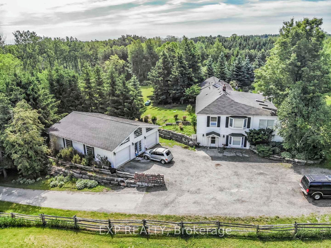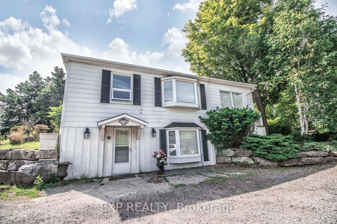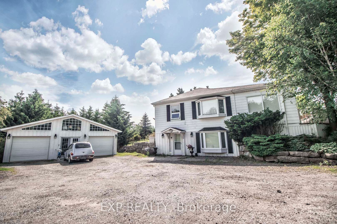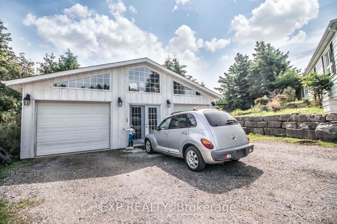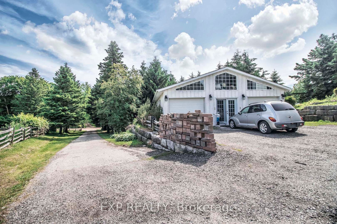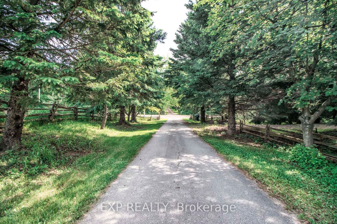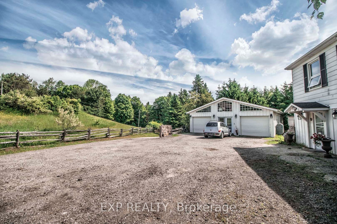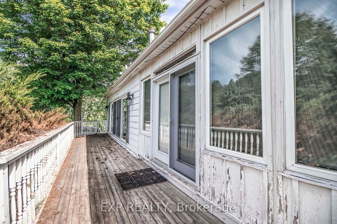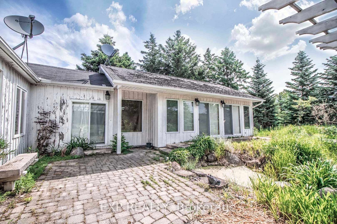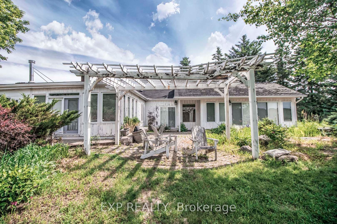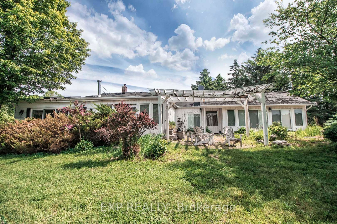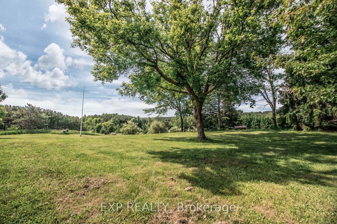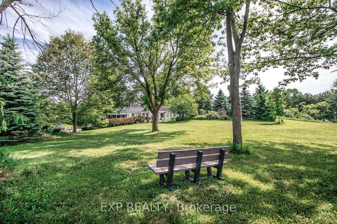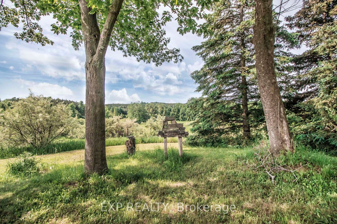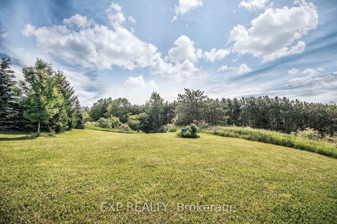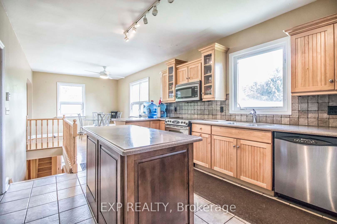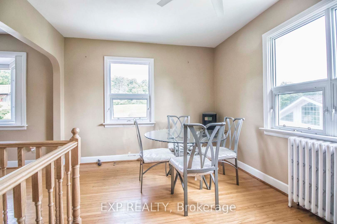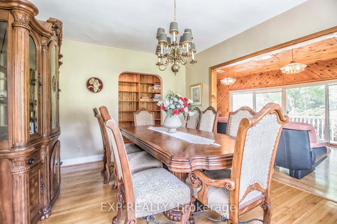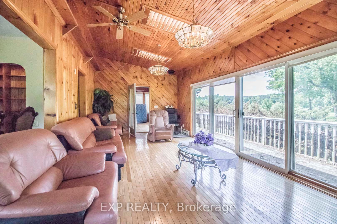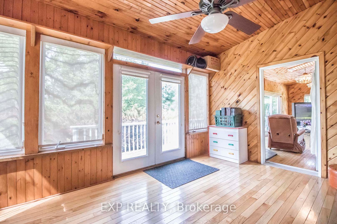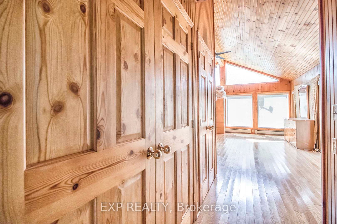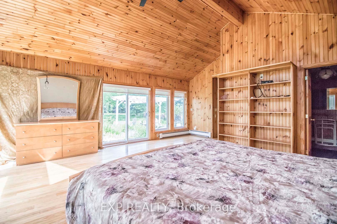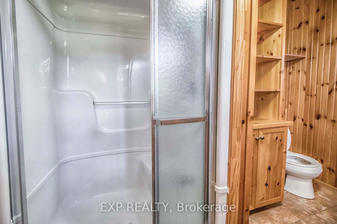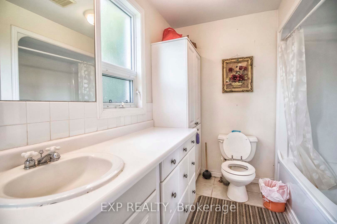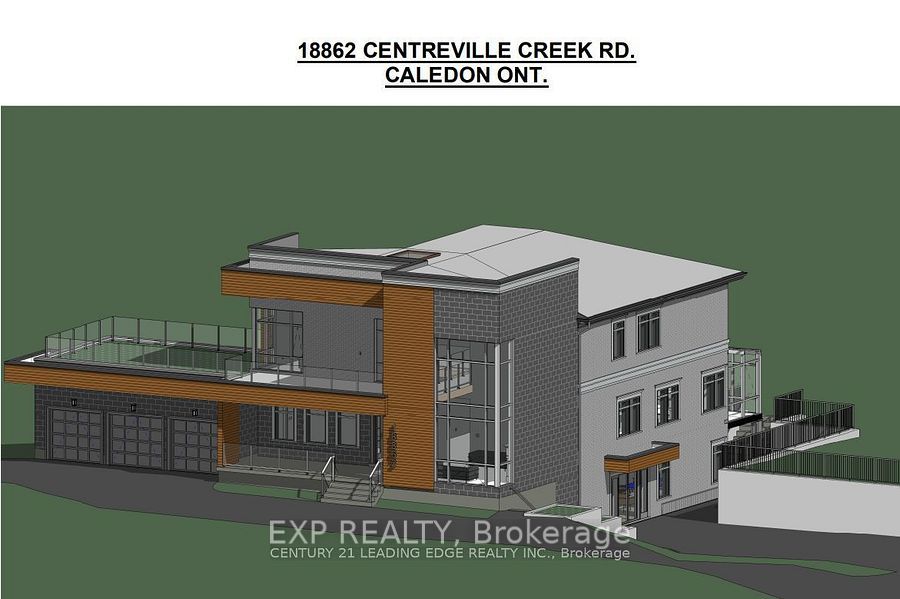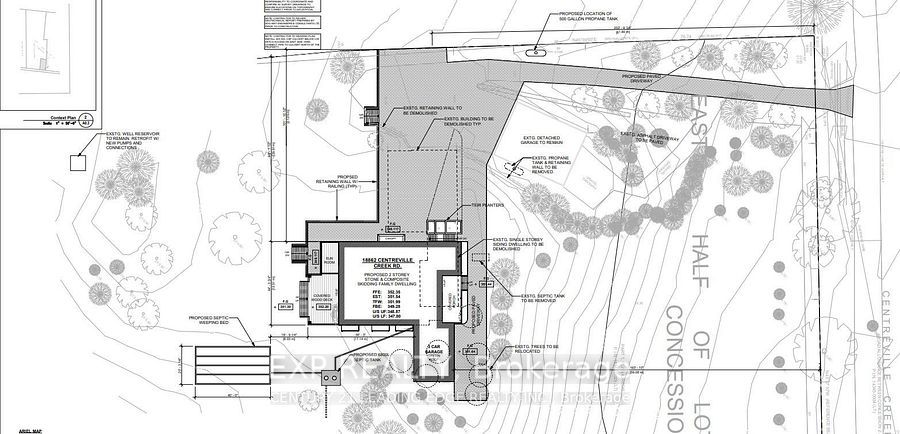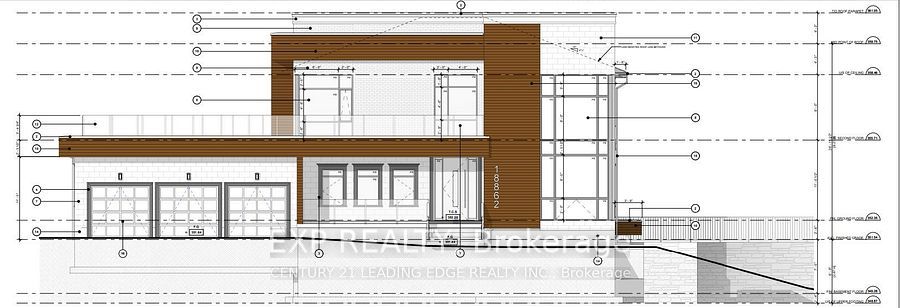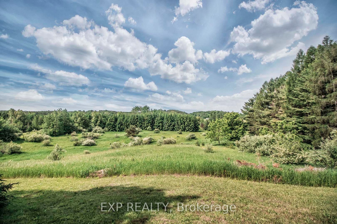
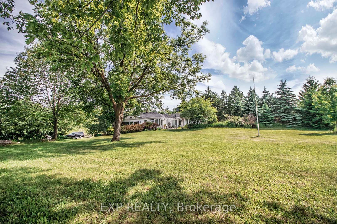
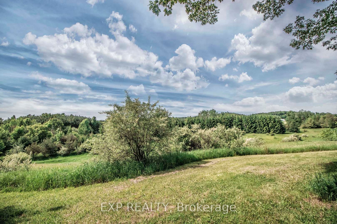
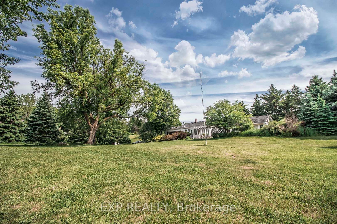
Selling
18862 Centreville Creek Road, Caledon, ON L7K 2M9
$3,100,000
Description
Welcome to your piece of paradise, surrounded by beautiful nature. This property is on a big 34-acre piece of land, offering both peace and luxury. A cozy house sits in the middle, giving you stunning sunset views everyday. As soon as you arrive, you'll feel the calm and beauty of the area. But this property is special because you can build your dream home here. Permits are ready for a huge house, with four bedrooms, nine bathrooms, and even an elevator. Plus, it's in a great location with approvals from the city and the Niagara Escarpment. Whether you want a quiet escape or a place to entertain, this property is where you can make your dreams come true. Come and see the magic of this amazing place, where every sunset is breathtaking and every moment is filled with nature's wonders. Your perfect sanctuary is waiting for you. Permits for a Custom Built Home Approved by the City and the Niagara Escarpment Authority. Property is being sold "As Is" Condition
Overview
MLS ID:
W12220402
Type:
Detached
Bedrooms:
3
Bathrooms:
2
Square:
1,300 m²
Price:
$3,100,000
PropertyType:
Residential Freehold
TransactionType:
For Sale
BuildingAreaUnits:
Square Feet
Cooling:
None
Heating:
Radiant
ParkingFeatures:
Detached
YearBuilt:
51-99
TaxAnnualAmount:
1957.2
PossessionDetails:
Flexible
🏠 Room Details
| # | Room Type | Level | Length (m) | Width (m) | Feature 1 | Feature 2 | Feature 3 |
|---|---|---|---|---|---|---|---|
| 1 | Den | Ground | 3.86 | 3.23 | Ceramic Floor | Bay Window | Overlooks Frontyard |
| 2 | Foyer | Ground | 4.48 | 2.41 | Ceramic Floor | Closet | — |
| 3 | Kitchen | Main | 8.33 | 3.43 | Ceramic Floor | Granite Counters | Centre Island |
| 4 | Breakfast | Main | 8.33 | 3.43 | Hardwood Floor | Picture Window | Combined w/Kitchen |
| 5 | Dining Room | Main | 4.61 | 3.53 | Hardwood Floor | Bay Window | Overlooks Family |
| 6 | Family Room | Main | 7.64 | 3.61 | Hardwood Floor | Fireplace | W/O To Garden |
| 7 | Sunroom | Main | 4.85 | 3.64 | Hardwood Floor | Picture Window | W/O To Patio |
| 8 | Bathroom | Main | 3.39 | 2.35 | Ceramic Floor | Picture Window | 4 Pc Bath |
| 9 | Primary Bedroom | Main | 9.05 | 5.87 | Hardwood Floor | Ensuite Bath | W/O To Patio |
| 10 | Bedroom 2 | Main | 5.67 | 3.47 | Hardwood Floor | Picture Window | Double Closet |
| 11 | Bedroom 3 | Main | 4.74 | 2.95 | Hardwood Floor | Picture Window | W/O To Patio |
Map
-
AddressCaledon
Featured properties

