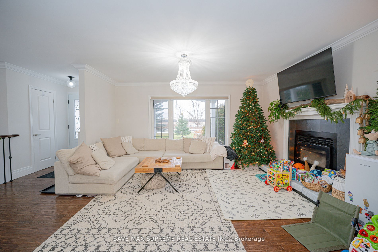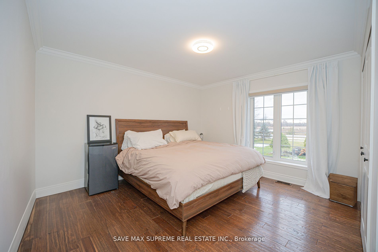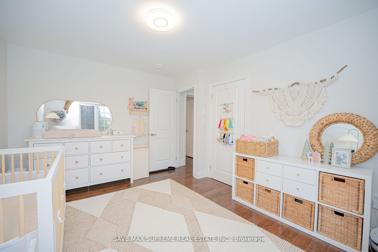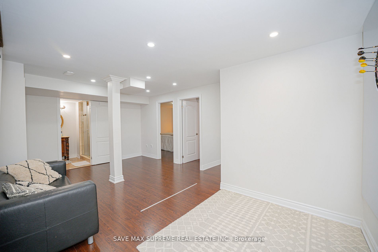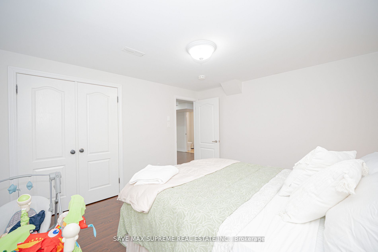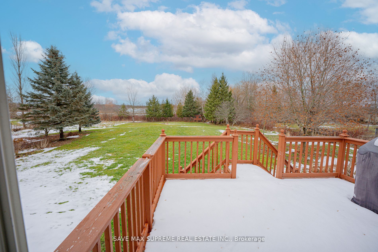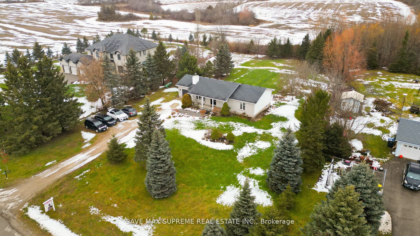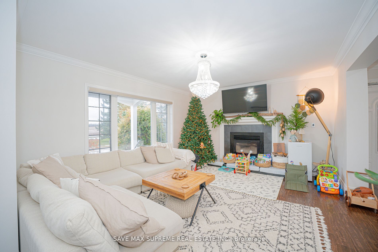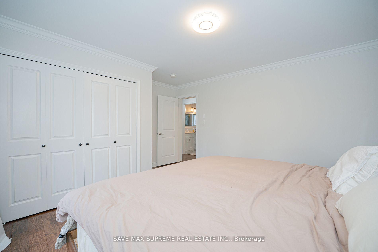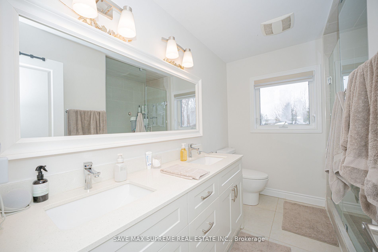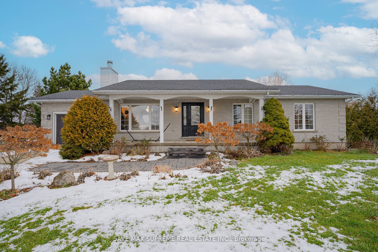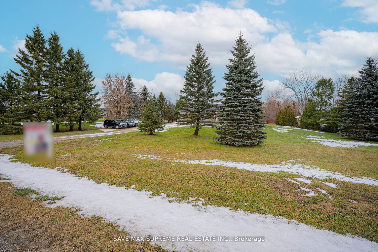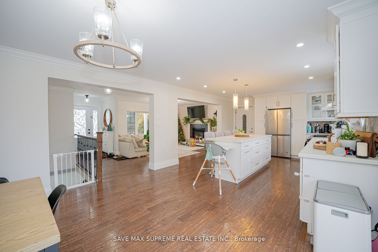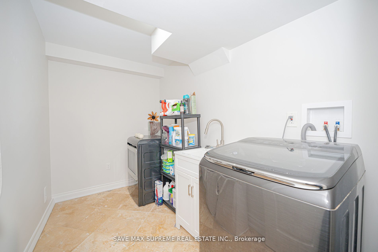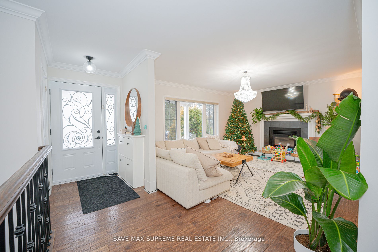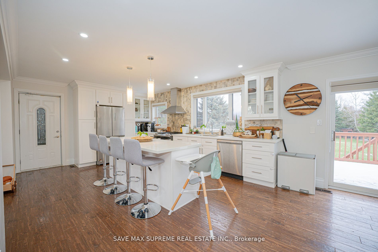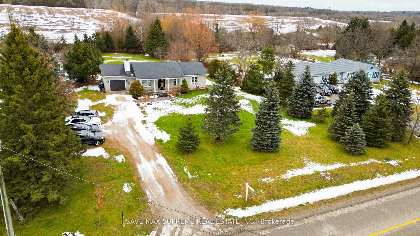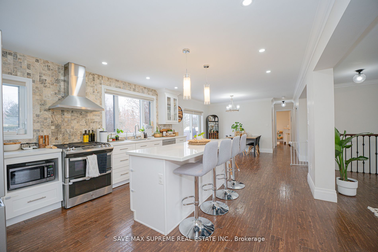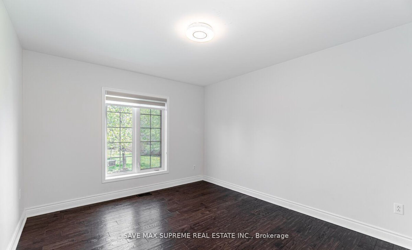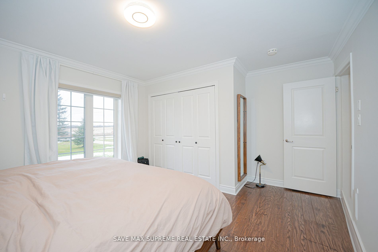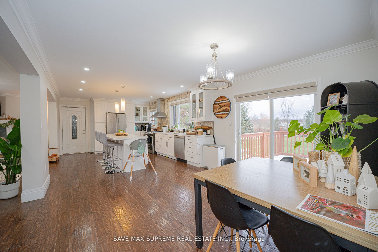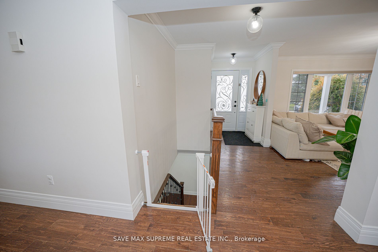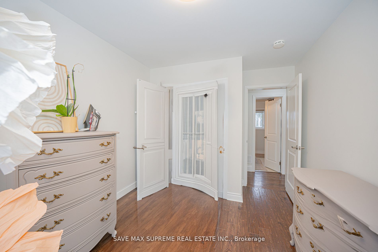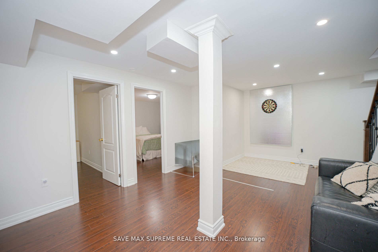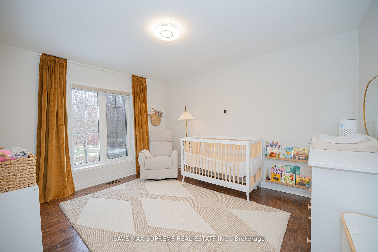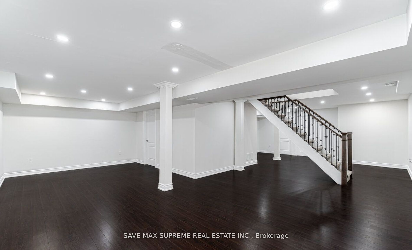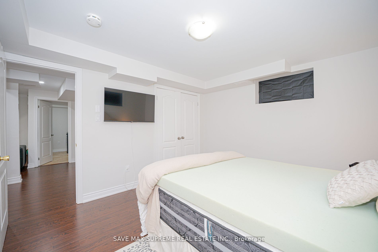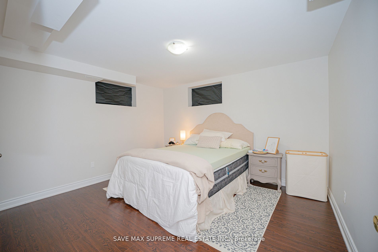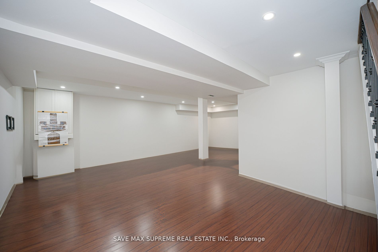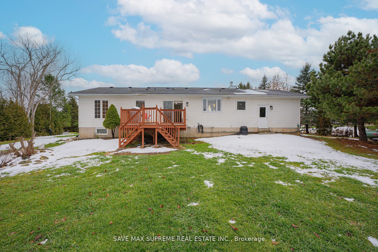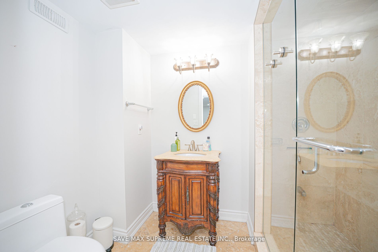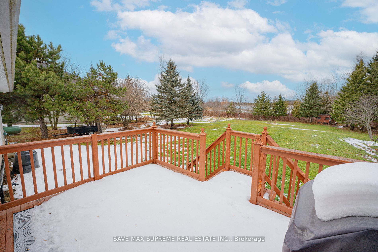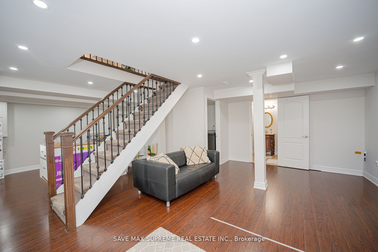
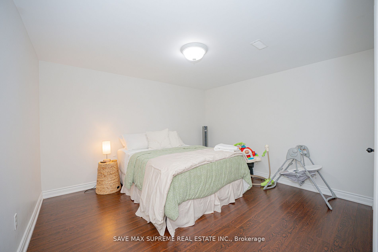
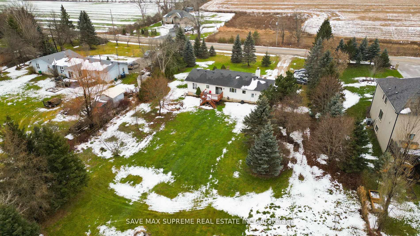
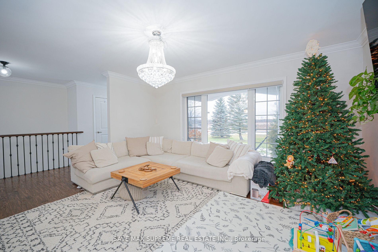
Selling
18819 Kennedy Road, Caledon, ON L7K 1Y8
$1,349,000
Description
Welcome to STUNNING 18819 Kennedy Road! This Beautiful Highly Upgraded 5-bedroom Detached Bungalow sits on over an acre of treed land, offering privacy and tranquility. Tastefully upgraded with chandeliers, crown moulding, pot lights, and a gourmet kitchen featuring quartz countertops and high-end appliances, this home exudes elegance. Enjoy cozy nights by the fireplace or bask in natural light on the hardwood floors. The dining area opens to a large deck overlooking lush lawns, perfect for entertaining. The renovated basement includes 2 additional bedrooms, a 3-piece bathroom, laminate flooring, and pot lights. Located in a family-friendly neighborhood, close to schools, plazas, and places of worship, including a Gurudwara, with easy access to the new Highway 413. Recent upgrades include a new propane tank, roof, stone walkway, and well systems (2019-2021), No Carpet in the house. A perfect home for families and investors alike! **EXTRAS** S/S Fridge, S/S Stove, S/S Dishwasher, All Elfs, Hood, Window Coverings, Samsung Washer, Ge Dryer, Gdo, New Furnace 2021, Ac2021 Water Softener, Window Blinds.No Carpet
Overview
MLS ID:
W12056705
Type:
Detached
Bedrooms:
5
Bathrooms:
3
Square:
1,300 m²
Price:
$1,349,000
PropertyType:
Residential Freehold
TransactionType:
For Sale
BuildingAreaUnits:
Square Feet
Cooling:
Central Air
Heating:
Forced Air
ParkingFeatures:
Attached
YearBuilt:
16-30
TaxAnnualAmount:
5022.15
PossessionDetails:
FLEX
🏠 Room Details
| # | Room Type | Level | Length (m) | Width (m) | Feature 1 | Feature 2 | Feature 3 |
|---|---|---|---|---|---|---|---|
| 1 | Family Room | Main | 4.3 | 3.9 | Hardwood Floor | Fireplace | Crown Moulding |
| 2 | Kitchen | Main | 3.9 | 2.7 | Quartz Counter | Stainless Steel Appl | Pot Lights |
| 3 | Dining Room | Main | 3.66 | 3.3 | Hardwood Floor | W/O To Deck | Pot Lights |
| 4 | Primary Bedroom | Main | 3.85 | 3.2 | Hardwood Floor | Large Window | Closet |
| 5 | Bedroom 2 | Main | 4.7 | 3.9 | Hardwood Floor | Large Window | Closet |
| 6 | Bedroom 3 | Main | 4.5 | 3.9 | Hardwood Floor | Large Window | Closet |
| 7 | Bedroom 4 | Basement | 3.8 | 3.4 | Laminate | Window | Closet |
| 8 | Bedroom 5 | Basement | 3.8 | 3.4 | Laminate | Window | Closet |
| 9 | Living Room | Basement | 7.8 | 5.8 | Laminate | Pot Lights | Staircase |
| 10 | Laundry | Basement | 3 | 1.8 | Ceramic Floor | Laundry Sink | Pot Lights |
Map
-
AddressCaledon
Featured properties

