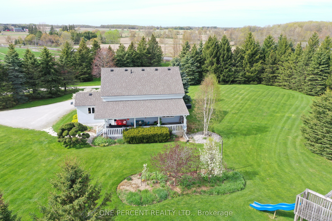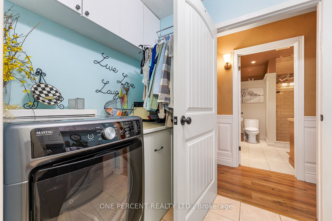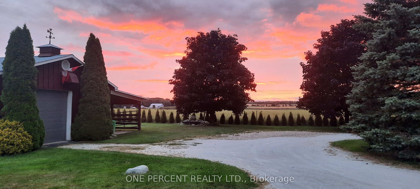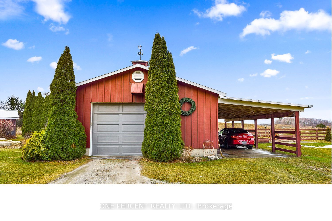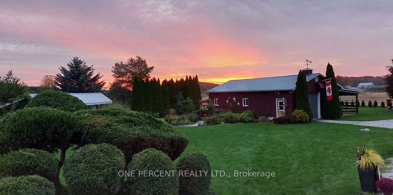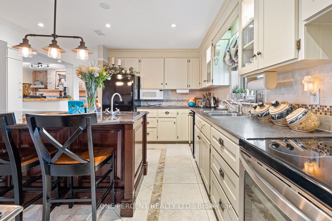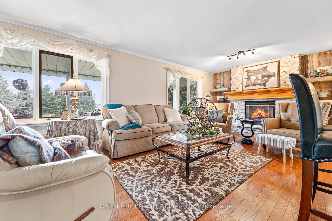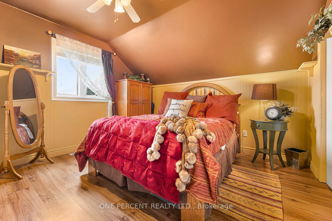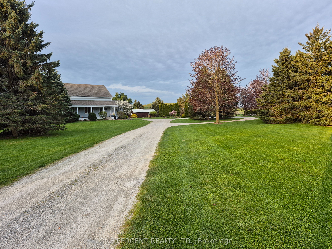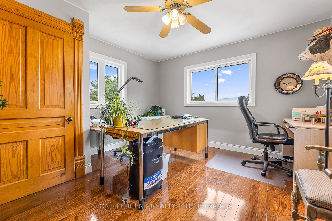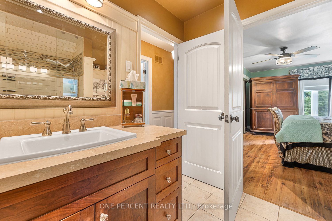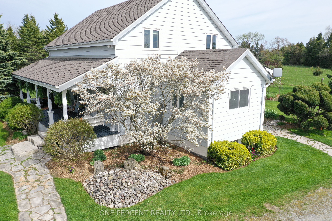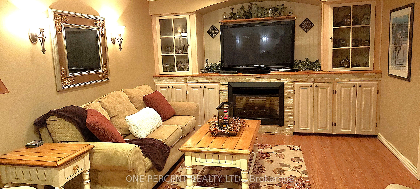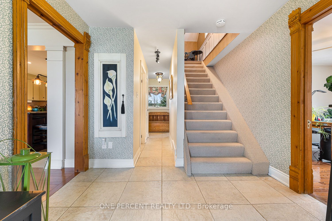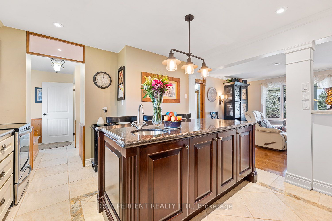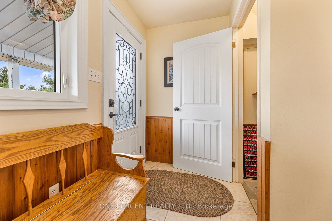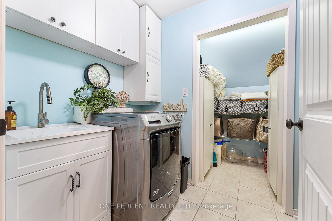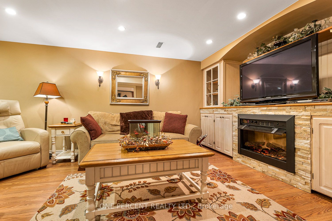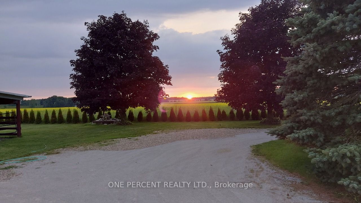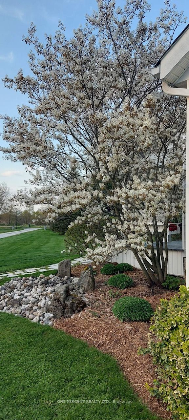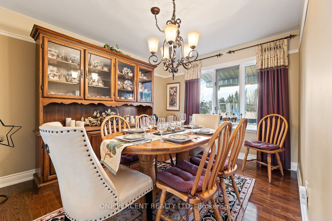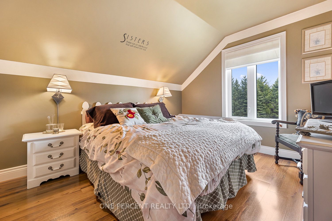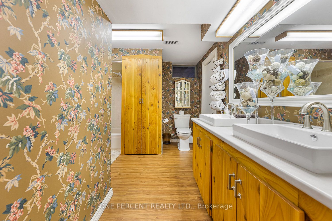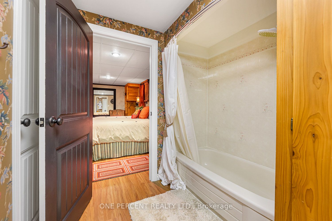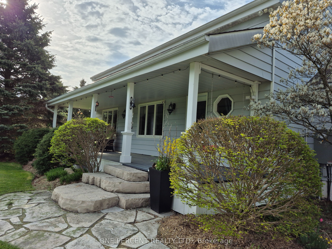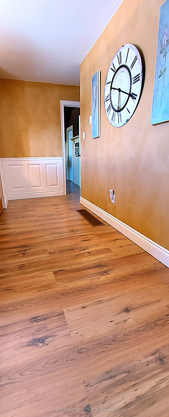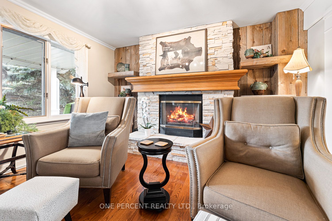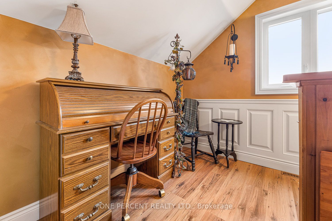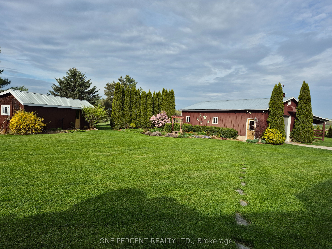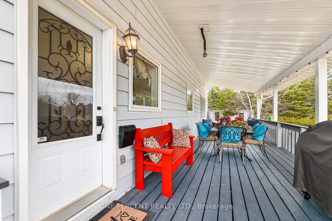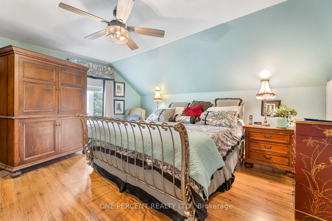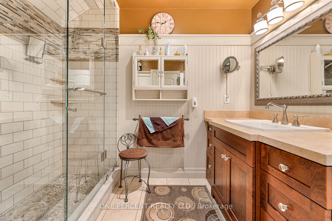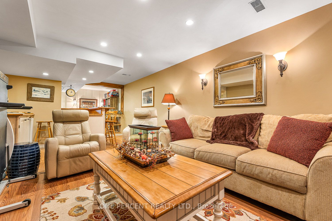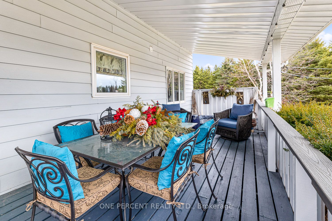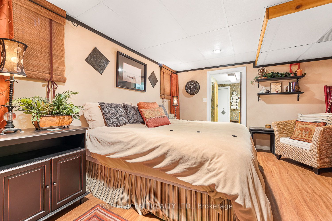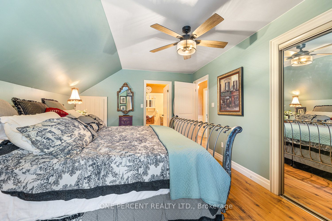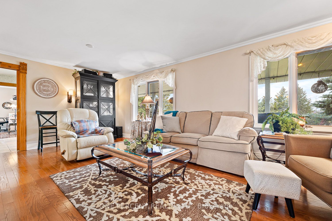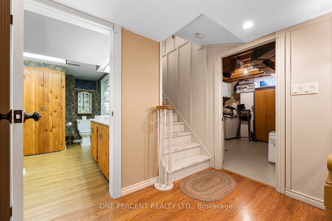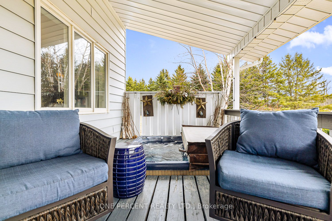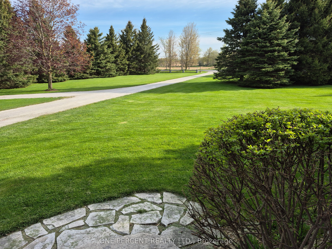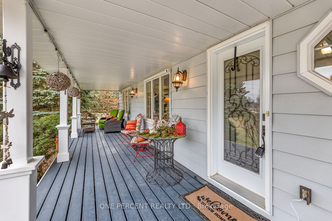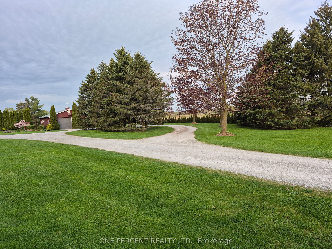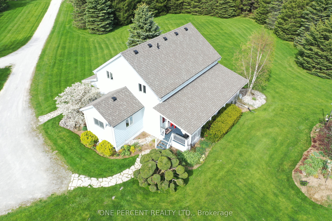
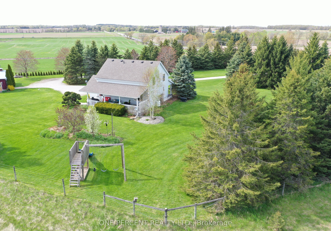
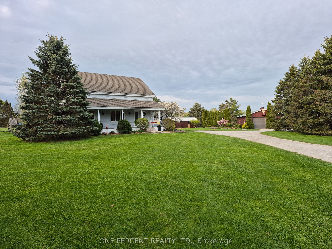
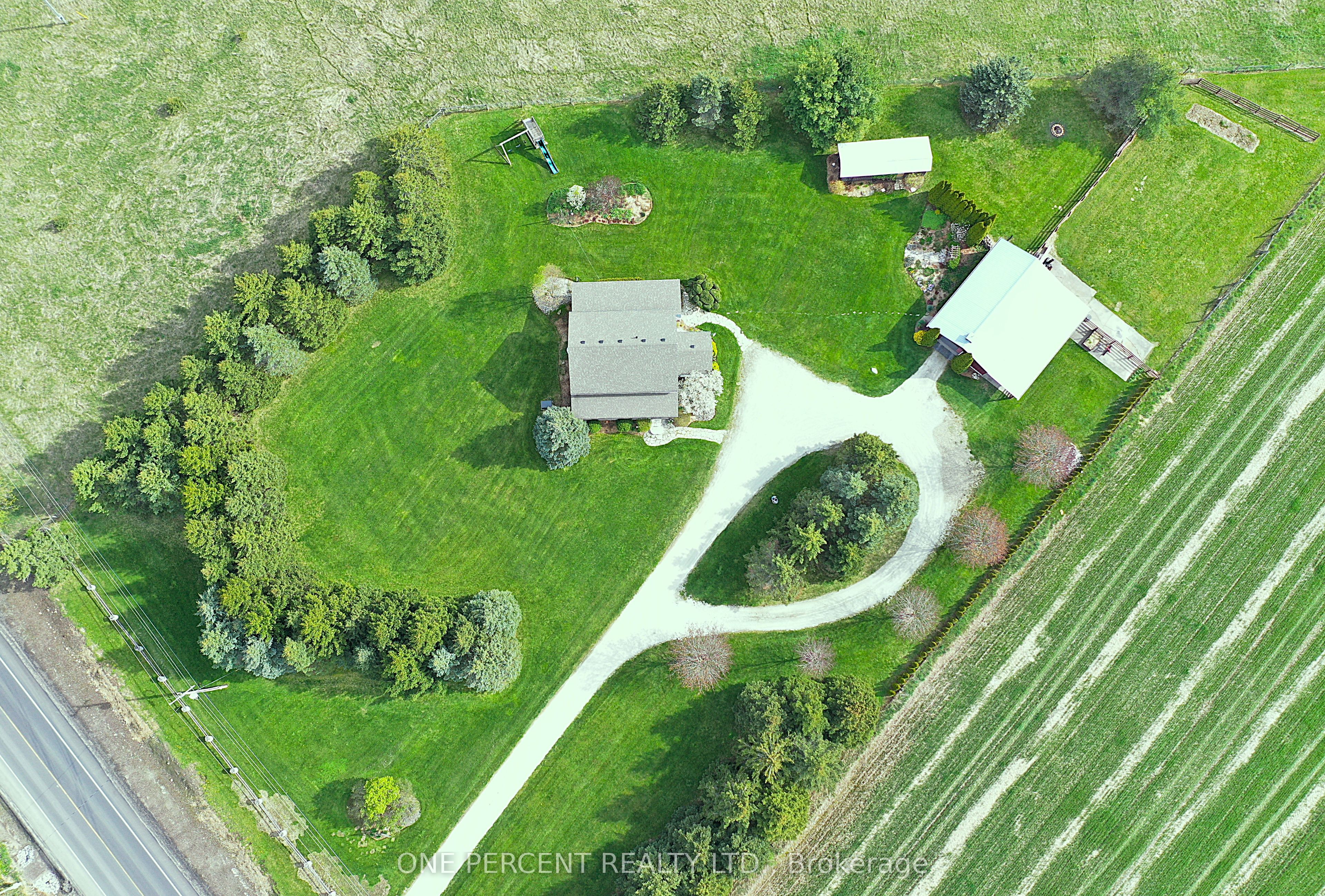
Selling
18234 Mississauga Road, Caledon, ON L7K 1M2
$1,475,000
Description
***PUBLIC OPEN HOUSE - SUNDAY JUNE 22, 1:00 - 3:00PM*** Discover a beautifully landscaped 2.18-acre family retreat, in the heart of Caledon. This property is surrounded by endless recreational opportunities and is located just minutes from Orangeville and Erin. Enjoy a scenic walk along the Cataract Trail just steps away, or tee-off at the nearby Osprey Valley Golf Club - host of the RBC Canadian Open and the home of Canadian Golf. The Caledon Ski Club is just around the corner for those looking to experience world class skiing & snowboarding programs. The interior of the home offers 3+1 bedrooms, 3 baths, and upper-level laundry. The main level is complete with a large office that could easily convert to a 5th bedroom. The separate dining area and family-sized kitchen offer a warm and inviting place for gatherings. The cozy living room is centered around a stunning fireplace with a wooden mantel. The finished lower-level offers additional versatile space, featuring a second family room, a spacious bedroom, a charming fireplace with built-in shelving, and a dry bar ideal for relaxing or hosting guests. Outside, the private circular driveway leads to the large insulated and powered workshop (39x24) and separate garden shed (31x11). The hot tub is integrated into the back covered porch providing the utmost privacy, perfect for unwinding and taking in the beautiful sunsets and country views. Don't miss your chance to own this extraordinary family home surrounded by mature trees and manicured gardens. **EXTRAS** Energy efficient Geothermal Heating, Beachcomber Hot Tub, Full-home Generator, Hi-Speed internet
Overview
MLS ID:
W12144442
Type:
Detached
Bedrooms:
4
Bathrooms:
3
Square:
2,250 m²
Price:
$1,475,000
PropertyType:
Residential Freehold
TransactionType:
For Sale
BuildingAreaUnits:
Square Feet
Cooling:
Central Air
Heating:
Other
ParkingFeatures:
Detached
YearBuilt:
31-50
TaxAnnualAmount:
5093
PossessionDetails:
Flexible
🏠 Room Details
| # | Room Type | Level | Length (m) | Width (m) | Feature 1 | Feature 2 | Feature 3 |
|---|---|---|---|---|---|---|---|
| 1 | Kitchen | Main | 4.29 | 3.91 | — | — | — |
| 2 | Dining Room | Main | 3.15 | 3.94 | — | — | — |
| 3 | Living Room | Main | 7.6 | 3.95 | — | — | — |
| 4 | Bathroom | Main | 0 | 0 | 2 Pc Bath | — | — |
| 5 | Office | Main | 3.75 | 3.76 | — | — | — |
| 6 | Primary Bedroom | Second | 4.84 | 3.75 | Semi Ensuite | — | — |
| 7 | Bedroom 2 | Second | 3.64 | 3.21 | — | — | — |
| 8 | Bedroom 3 | Second | 3.69 | 3.21 | — | — | — |
| 9 | Bathroom | Second | 0 | 0 | 3 Pc Ensuite | — | — |
| 10 | Laundry | Second | 2.96 | 3.21 | — | — | — |
| 11 | Bathroom | Lower | 0 | 0 | 3 Pc Bath | — | — |
| 12 | Family Room | Lower | 4.6 | 3.83 | — | — | — |
Map
-
AddressCaledon
Featured properties

