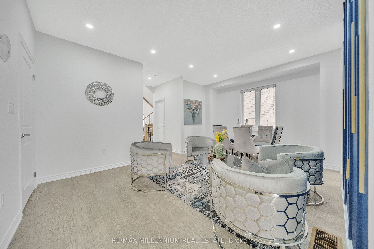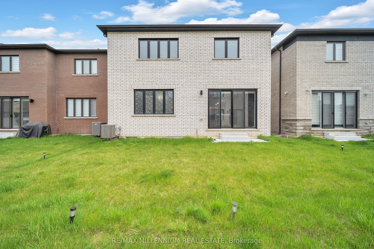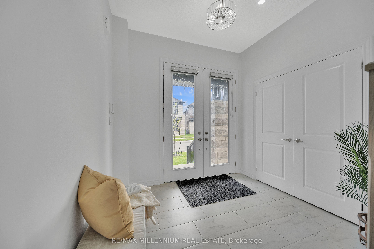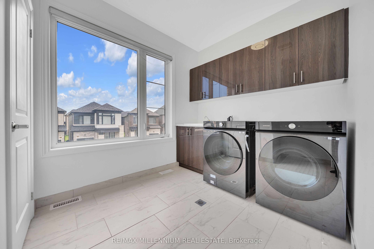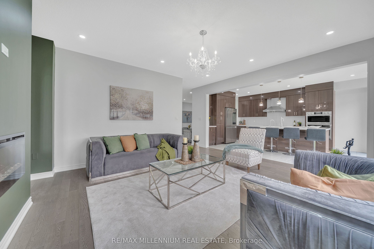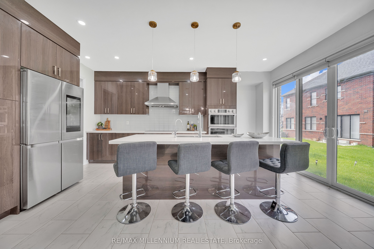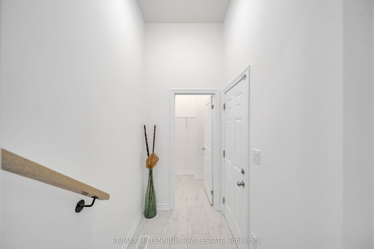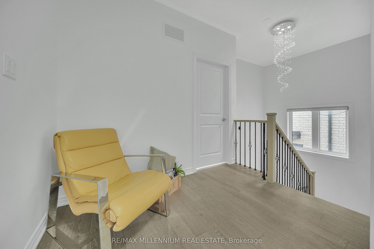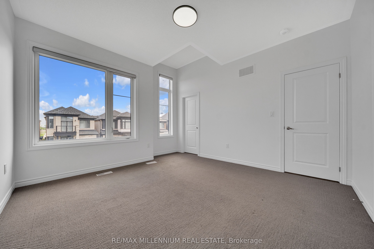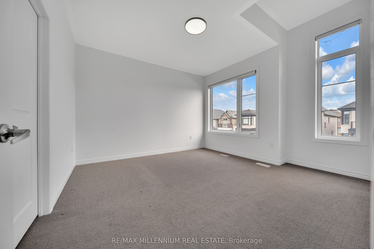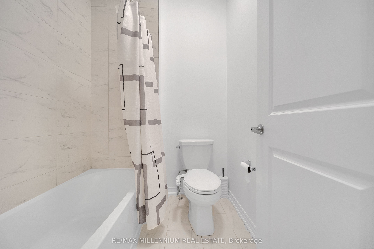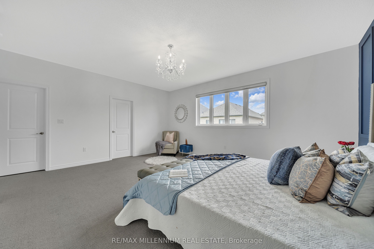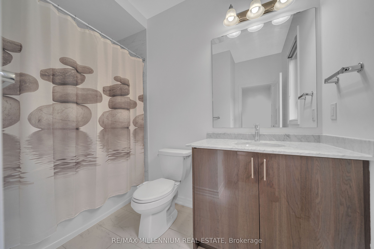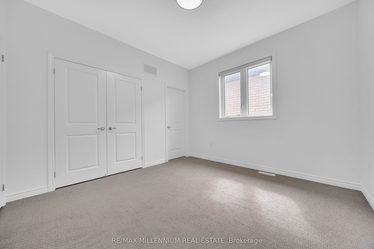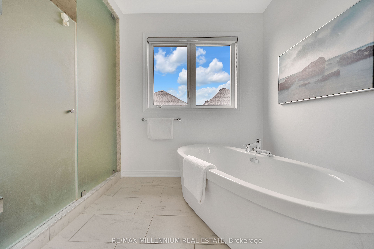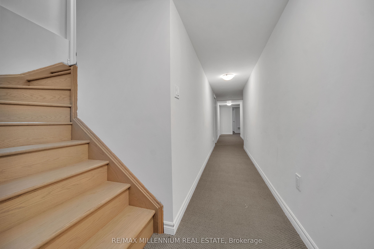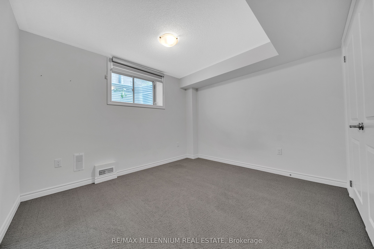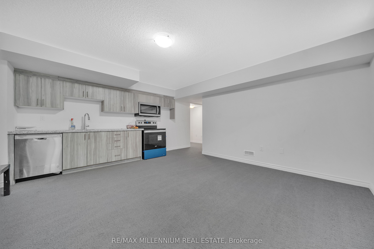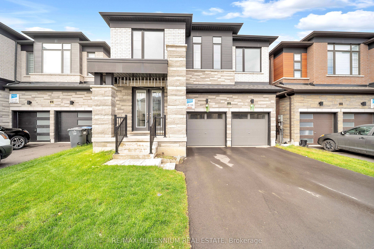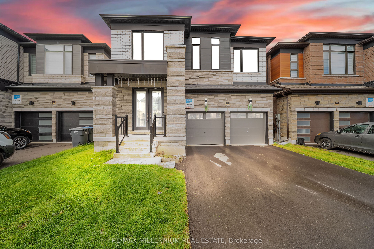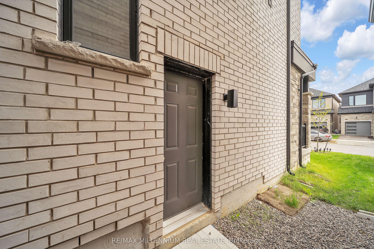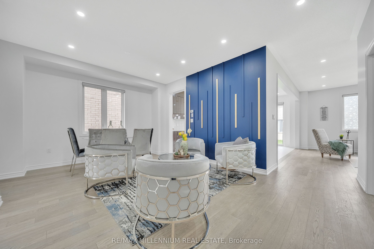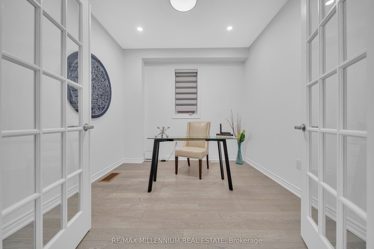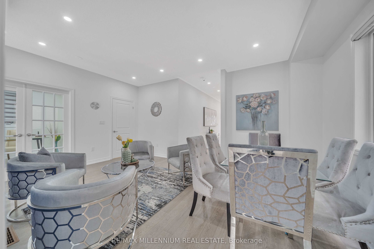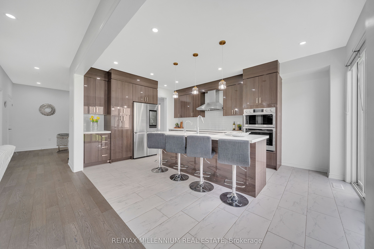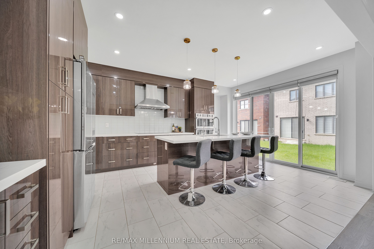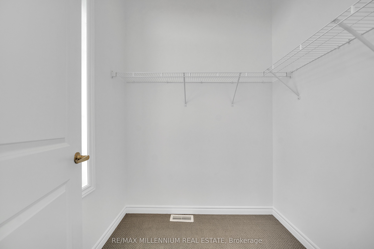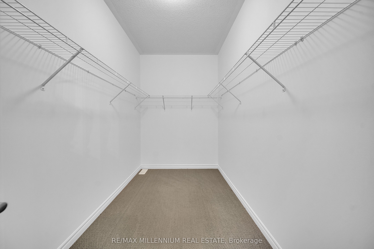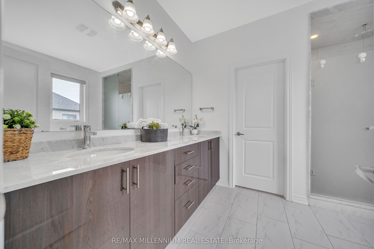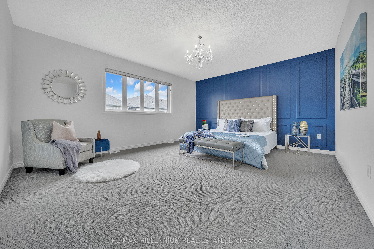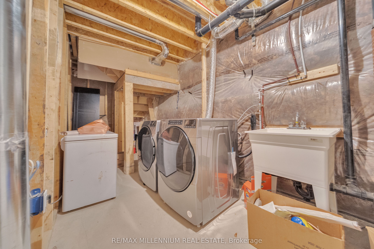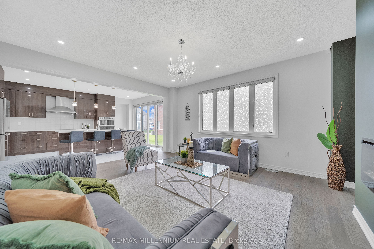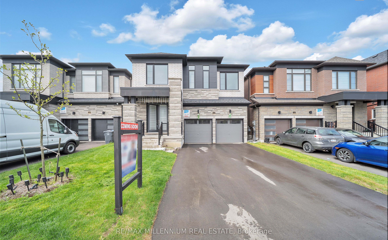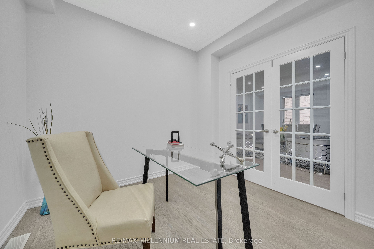
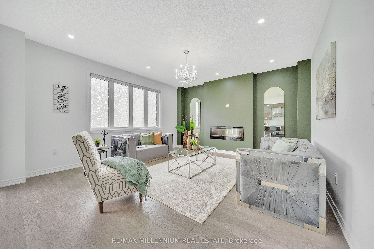
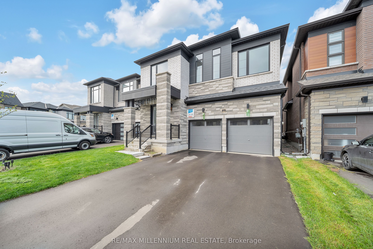
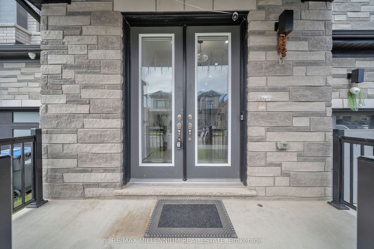
Selling
18 Ida Terrace, Caledon, ON L7C 4M2
$1,299,000
Description
Absolutely Stunning Less Than 2-Year-Old Home on Premium Lot with No Sidewalk!!! This Gorgeous Property Offers Approx. 4,300 Sq. Ft. of Luxurious Living Space with Over $150K in Upgrades! Featuring 9 Ft Ceilings on the Main Floor & Second Floor, Smooth Ceilings Throughout, and Gleaming Hardwood Floors. pot lights Elegant 8 Ft High Interior Doors & Double-Door Entry. Spacious Layout with Separate Living, Dining, Family Room & Den/Office. Designer Kitchen with High-End S/S Appliances, upgraded Countertops, Gas Cooktop, Center Island, and Convenient Servery-Perfect for Entertaining. Upstairs Offers 4 Large Bedrooms with 3 Full Baths-All Bedrooms Bedrooms Have Ensuite Access. The Primary Be Bedroom Features Large Walk-In Closets and a Luxurious 5-Piece Ensuite. Finished Basement with Separate Entrance for Potential In-Law Suite. Additional Features Include: 200 Amp Electrical Panel, Oak Staircase, Fireplace in Family Room, Second-Floor Laundry, and Under 7-Year Tarion Warranty. Prime Location Close to Hwy 410 and Upcoming Hwy 413. A Must-See Home in a Prestigious Neighborhood!
Overview
MLS ID:
W12204712
Type:
Detached
Bedrooms:
6
Bathrooms:
5
Square:
2,750 m²
Price:
$1,299,000
PropertyType:
Residential Freehold
TransactionType:
For Sale
BuildingAreaUnits:
Square Feet
Cooling:
Central Air
Heating:
Forced Air
ParkingFeatures:
Attached
YearBuilt:
Unknown
TaxAnnualAmount:
6092.2
PossessionDetails:
TBD
🏠 Room Details
| # | Room Type | Level | Length (m) | Width (m) | Feature 1 | Feature 2 | Feature 3 |
|---|---|---|---|---|---|---|---|
| 1 | Family Room | Main | 5.06 | 4.3 | Hardwood Floor | Fireplace | Pot Lights |
| 2 | Office | Main | 3.05 | 3.05 | Hardwood Floor | Window | Pot Lights |
| 3 | Living Room | Main | 5.21 | 3.66 | Hardwood Floor | Combined w/Dining | Pot Lights |
| 4 | Breakfast | Main | 3.96 | 2.74 | Tile Floor | W/O To Yard | Combined w/Kitchen |
| 5 | Kitchen | Main | 3.96 | 2.46 | Tile Floor | B/I Range | B/I Appliances |
| 6 | Primary Bedroom | Second | 5.49 | 4.3 | Broadloom | 5 Pc Ensuite | Walk-In Closet(s) |
| 7 | Bedroom 2 | Second | 3.38 | 3.35 | Broadloom | 3 Pc Ensuite | Large Window |
| 8 | Bedroom 3 | Second | 3.78 | 3.96 | Broadloom | Semi Ensuite | Large Window |
| 9 | Bedroom 4 | Second | 3.06 | 3.37 | Broadloom | Semi Ensuite | Large Window |
| 10 | Laundry | Second | 2.77 | 2.74 | Tile Floor | Closet | Large Window |
| 11 | — | Basement | 0 | 0 | Broadloom | Window | Closet |
| 12 | — | Basement | 0 | 0 | Broadloom | Window | B/I Vanity |
Map
-
AddressCaledon
Featured properties

