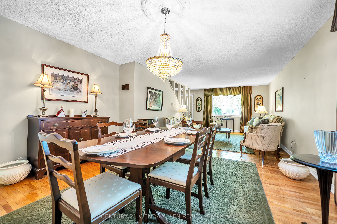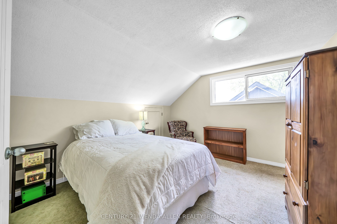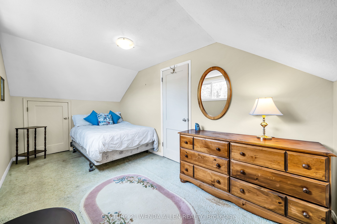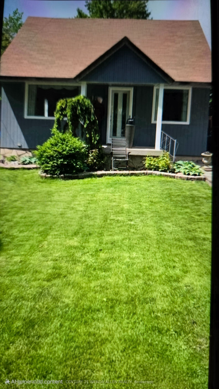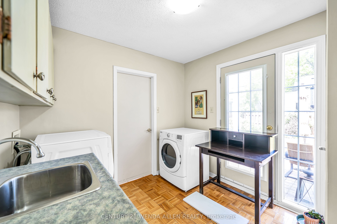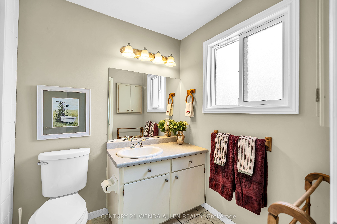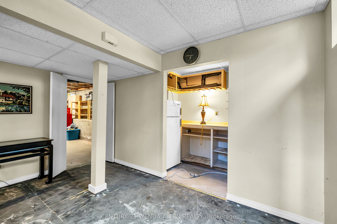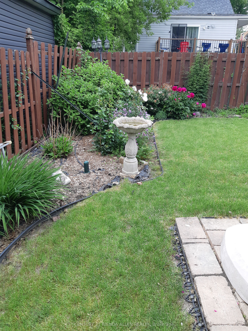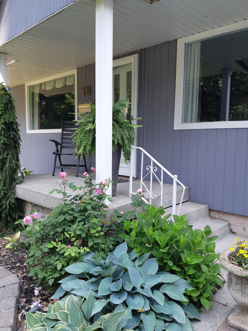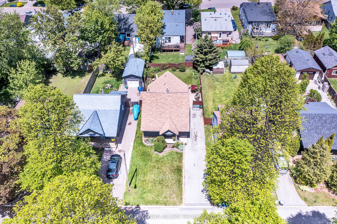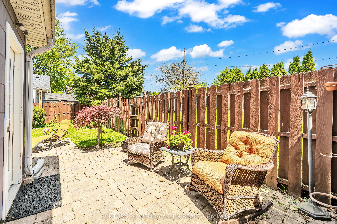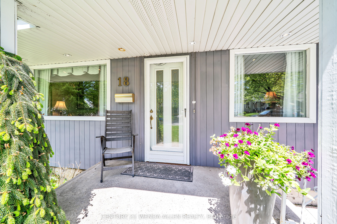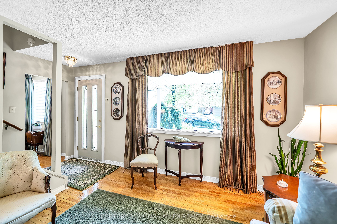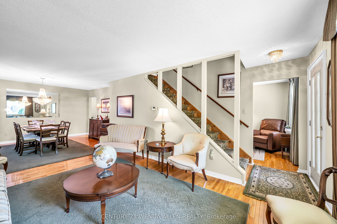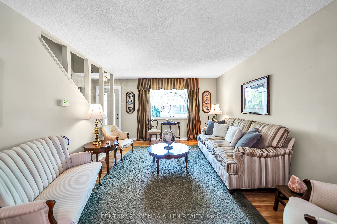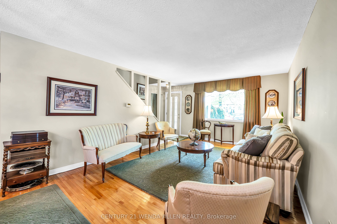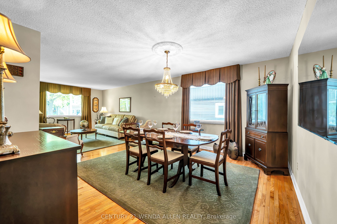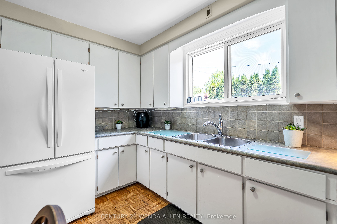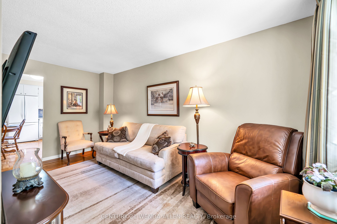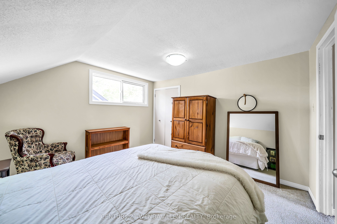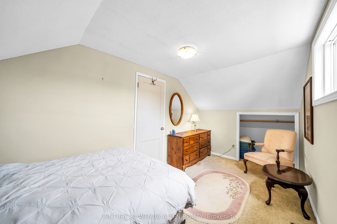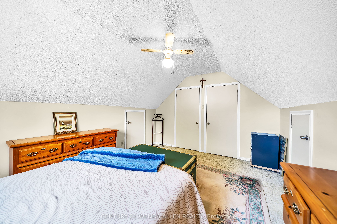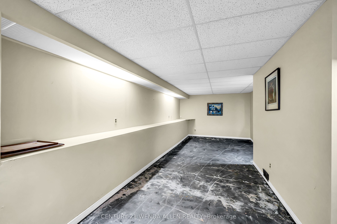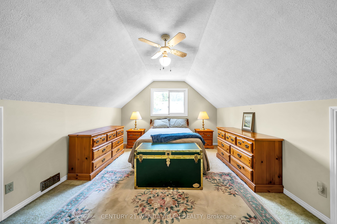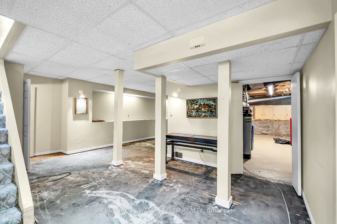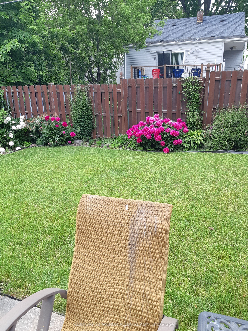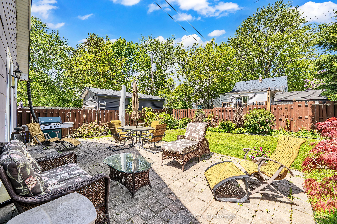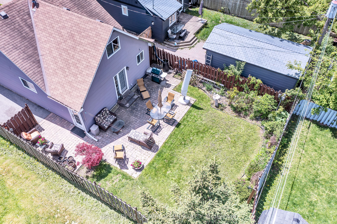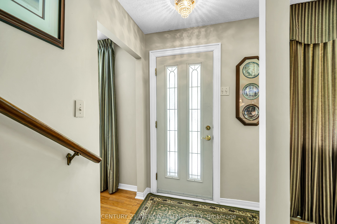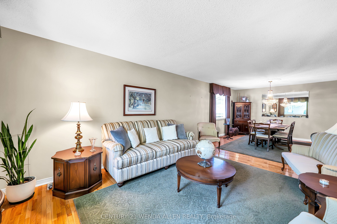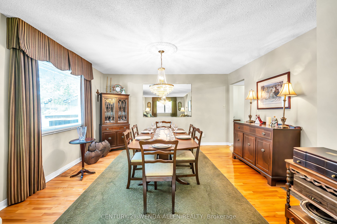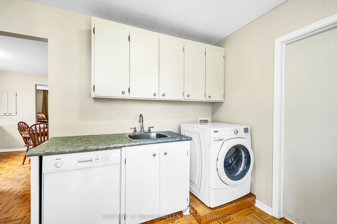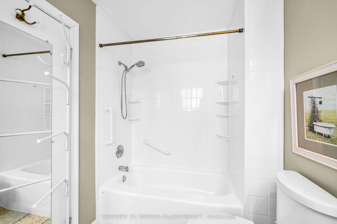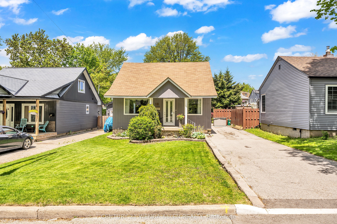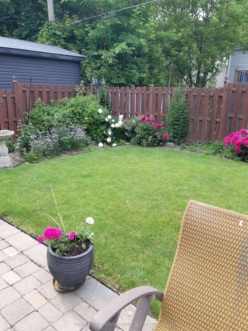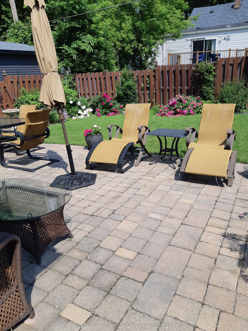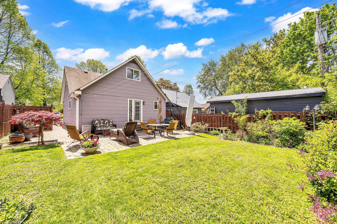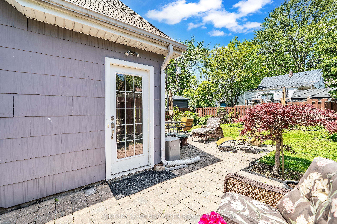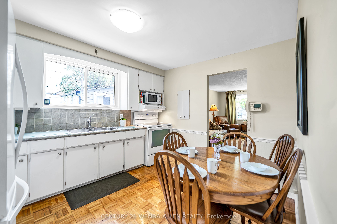
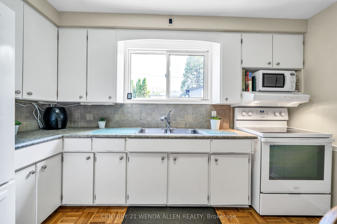
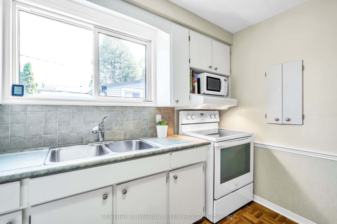
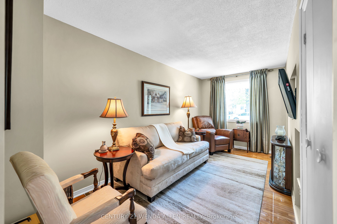
Selling
18 George Street, Ajax, ON L1S 1S5
$711,900
Description
1531 sq ft of living space in this1.5 storey home with 3 spacious bedrooms and full basement. *Classic character throughout with large principal rooms, bright windows, hardwood & parquet flooring flow throughout main level. *Offering versatile space in the main level den, work from home with ease or accommodate guests. *Thoughtfully maintained & clean throughout. *Lots of living space in combined dining/living room. *Bright, eat-in kitchen makes preparing meals with ease. *Main floor laundry room offers counter, sink and upper storage cabinets. *Walk-out to patio & spacious backyard with perennial gardens. *Discover 3 generous sized bedrooms upstairs, all with large windows and accessible attic closets for storage & organization. *Full basement partially finished with rec room, bar area and large workshop. *Furnace & A/C owned. *All appliances included "as is". *Gas BBQ with gas hookup included. *Basement & laundry room added (1968-1970) *Master bedroom added (early 1980s). *Great family neighbourhood! *Steps to park, baseball diamonds. *Walk to school, stores and businesses. *Mins to 401, hospital and the wonderful lakefront. *Perfect for a new family to move in and create their own lasting memories with your own touches. *Exterior of house painted 2022. *Seller discloses basement has had water penetration sometimes during heavy & prolonged rain. *2 new sump pumps installed May 2024. *Buyer is advised to do their own diligence.
Overview
MLS ID:
E12176271
Type:
Detached
Bedrooms:
3
Bathrooms:
1
Square:
1,750 m²
Price:
$711,900
PropertyType:
Residential Freehold
TransactionType:
For Sale
BuildingAreaUnits:
Square Feet
Cooling:
Central Air
Heating:
Forced Air
ParkingFeatures:
None
YearBuilt:
Unknown
TaxAnnualAmount:
4378.55
PossessionDetails:
TBA
🏠 Room Details
| # | Room Type | Level | Length (m) | Width (m) | Feature 1 | Feature 2 | Feature 3 |
|---|---|---|---|---|---|---|---|
| 1 | Living Room | Ground | 8.551 | 3.602 | — | Combined w/Dining | Carpet Free |
| 2 | Den | Ground | 4.93 | 2.392 | Carpet Free | Carpet Free | Walk-In Closet(s) |
| 3 | Dining Room | Ground | 8.551 | 3.602 | Combined w/Living | Carpet Free | — |
| 4 | Kitchen | Ground | 3.61 | 3.039 | Carpet Free | Large Window | Eat-in Kitchen |
| 5 | Laundry | Ground | 2.713 | 2.382 | Walk-Out | Stainless Steel Sink | B/I Dishwasher |
| 6 | Bedroom | Upper | 4.621 | 3.593 | Walk-In Closet(s) | Large Window | — |
| 7 | Bedroom 2 | Upper | 3.607 | 3.4 | Large Window | Large Closet | — |
| 8 | Recreation | Basement | 8.839 | 2.743 | — | — | — |
| 9 | Utility Room | Basement | 7.01 | 3.352 | — | — | — |
| 10 | — | — | — | — | — | — | — |
| 11 | Bedroom 3 | Upper | 4.565 | 2.375 | Large Window | — | — |
Map
-
AddressAjax
Featured properties

