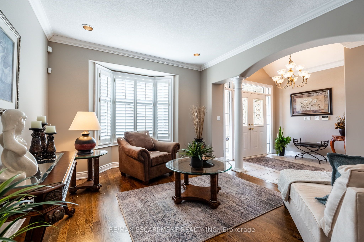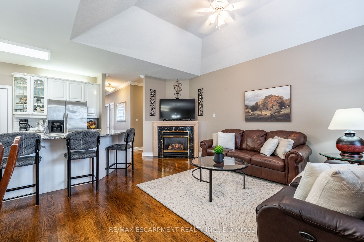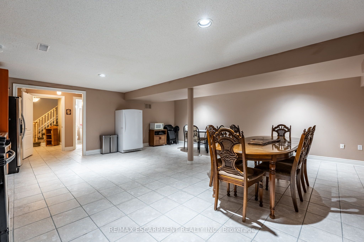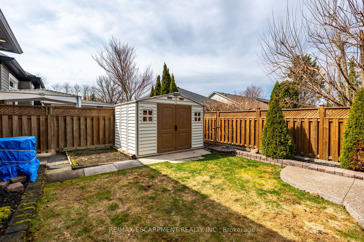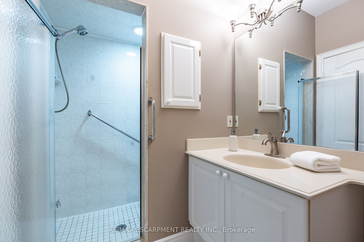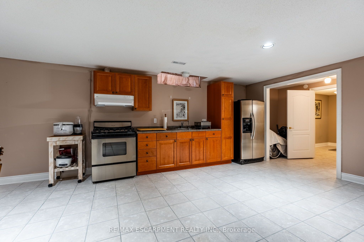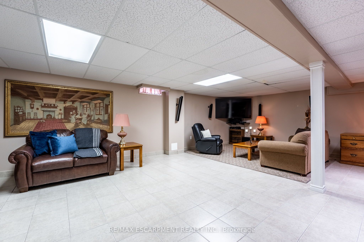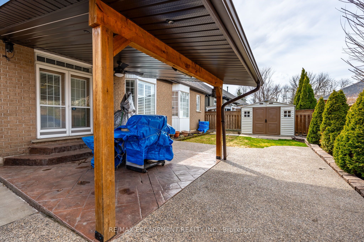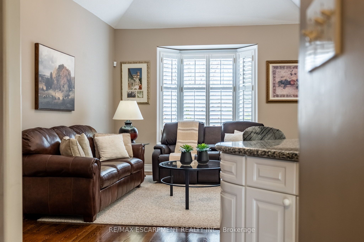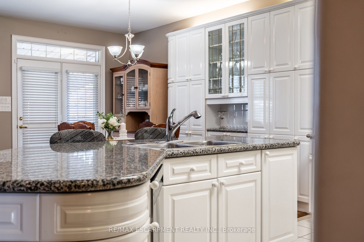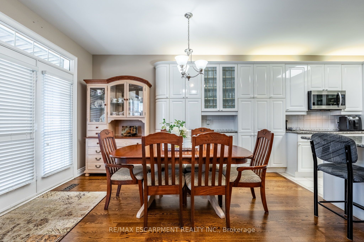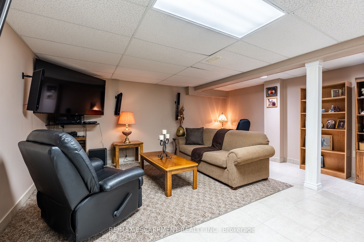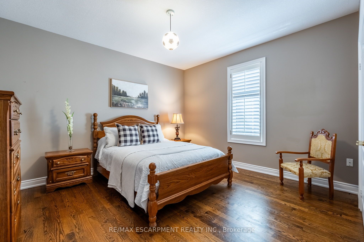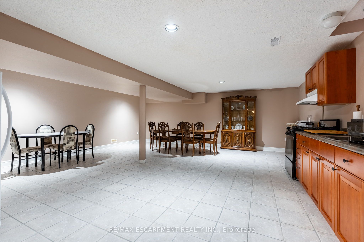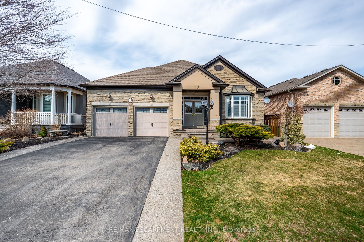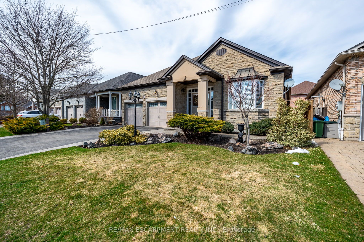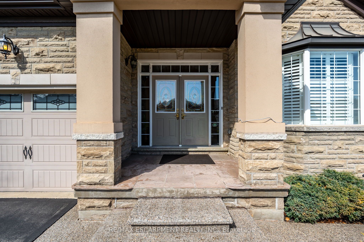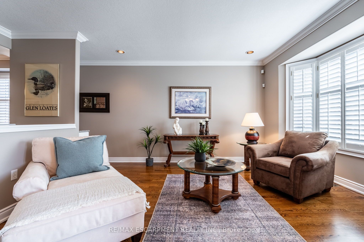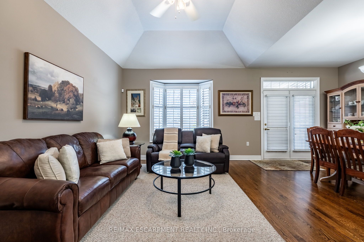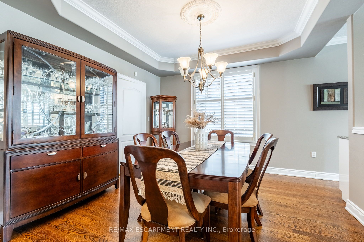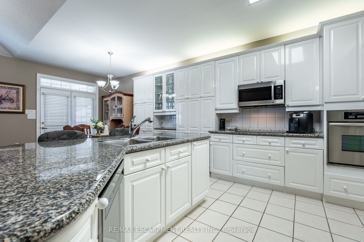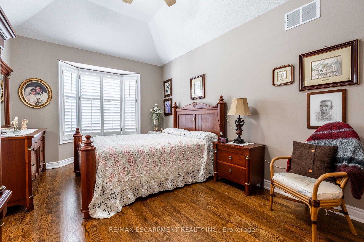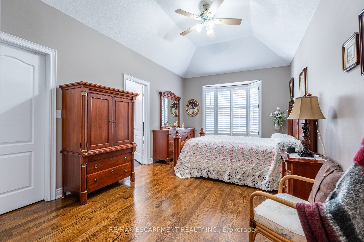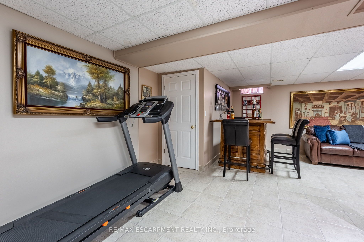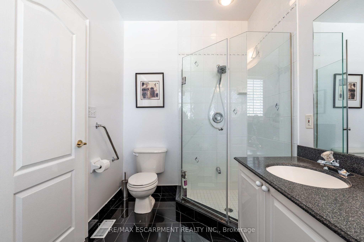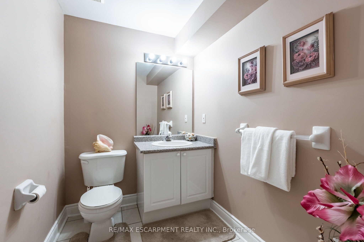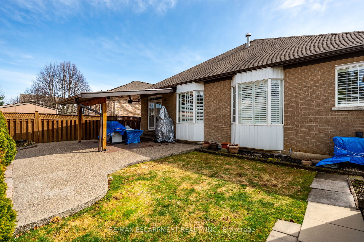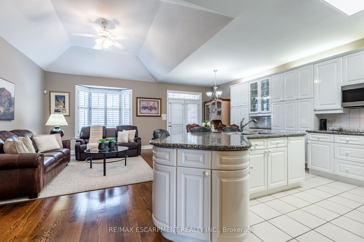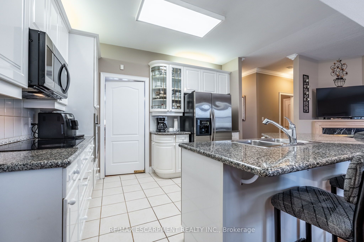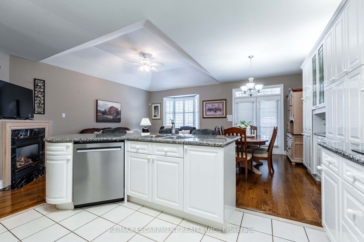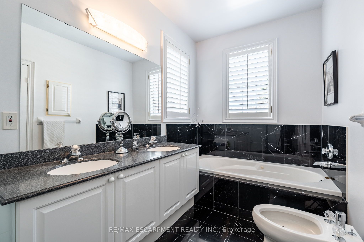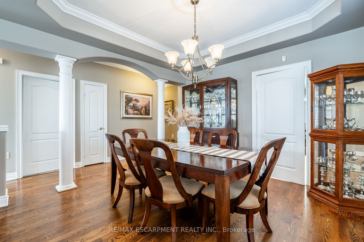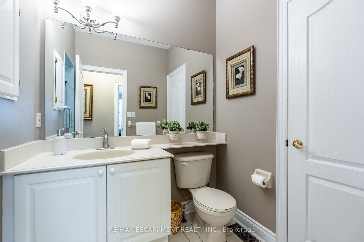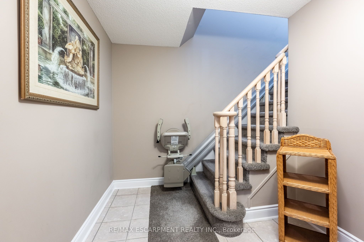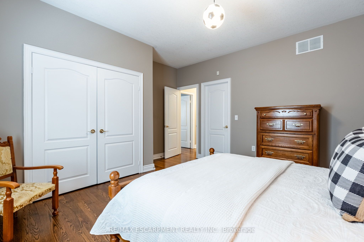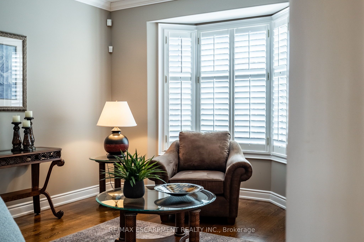
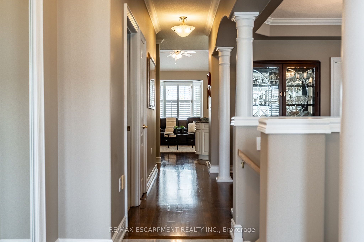
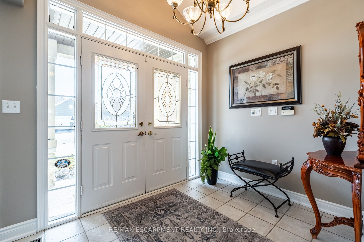
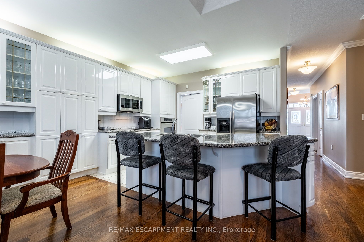
Selling
18 Bellstone Lane, Hamilton, ON L0R 1W0
$1,149,900
Description
If you're looking for an impeccable home that offers plenty of space and functional living, this beautiful two-bedroom bungalow is the perfect fit! With 1,973 square feet on the main level and a fully finished basement, this home provides all the room you need for comfortable living! From the moment you arrive, you'll appreciate the exposed aggregate walkway and stairs which give the home a welcoming feel. The double-door entry leads into a larger-than-expected foyer complete with a walk-in front closet which is a surprising touch. The formal living room and dining room provide plenty of space for family dinners or special occasions. The large kitchen is a highlight with ample cabinets and counter space for meal prep plus a large island with sink. The kitchen is open to the family room where you can relax by the gas fireplace. Hardwood floors, crown molding and California shutters are sure to impress! The oversized primary bedroom features two closets including a walk-in along with a six-piece ensuite. The basement offers plenty of extra space with its own kitchen, rec room, bathroom and plenty of storage. It could be a perfect in-law suite or extra living space when you're hosting friends & family. For those who love spending time outdoors, the patio off the kitchen is a great spot for BBQs or just relaxing. It comes with a pergola with electrical, a shed and a fully fenced backyard. Whether you're downsizing, upgrading, or looking for room to grow, this home provides everything you need. RSA.
Overview
MLS ID:
X12066039
Type:
Detached
Bedrooms:
2
Bathrooms:
3
Square:
1,750 m²
Price:
$1,149,900
PropertyType:
Residential Freehold
TransactionType:
For Sale
BuildingAreaUnits:
Square Feet
Cooling:
Central Air
Heating:
Forced Air
ParkingFeatures:
Attached
YearBuilt:
16-30
TaxAnnualAmount:
7036
PossessionDetails:
-
Map
-
AddressHamilton
Featured properties

