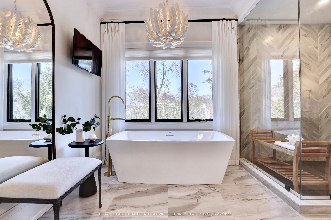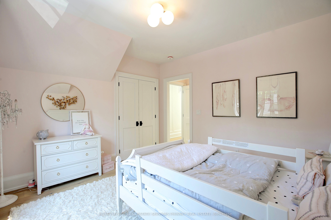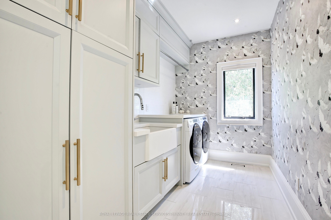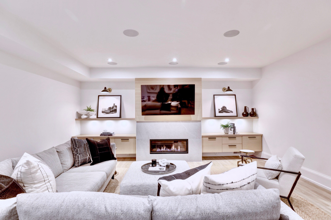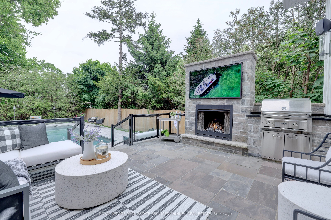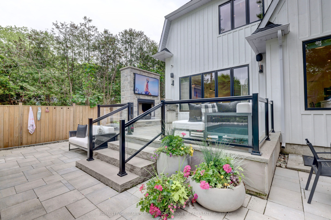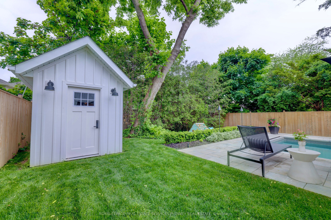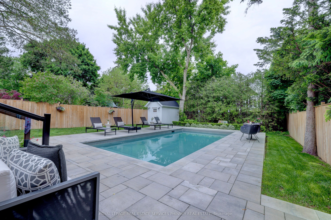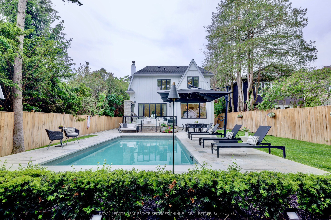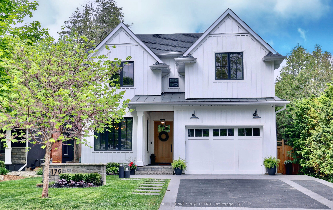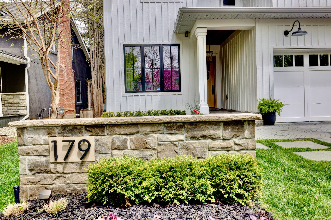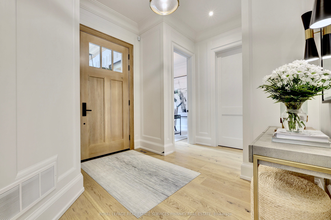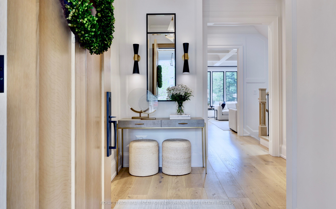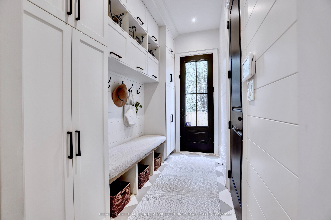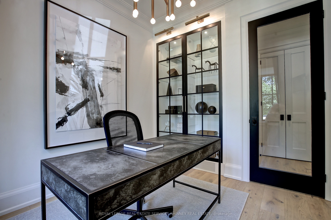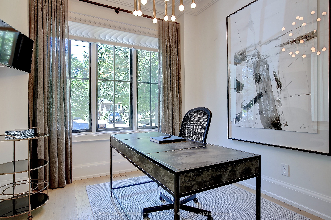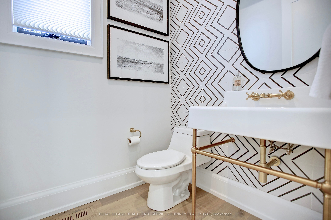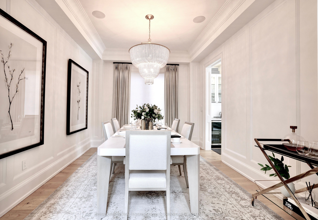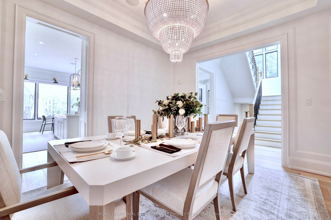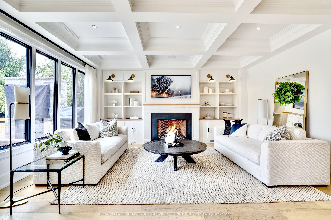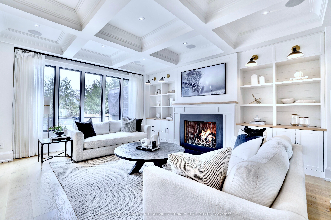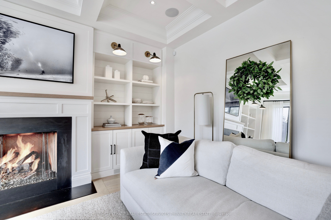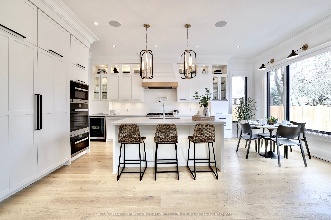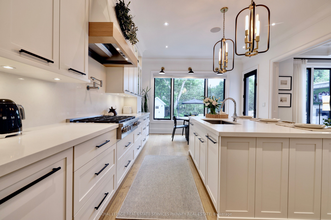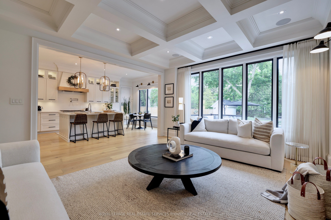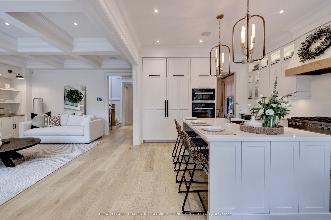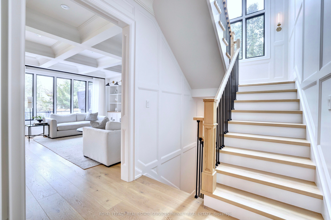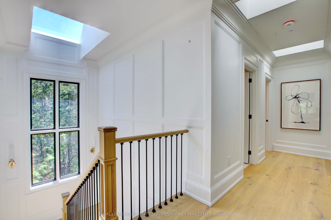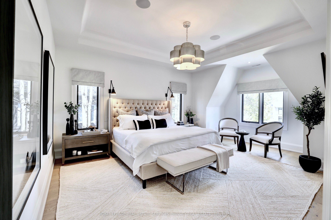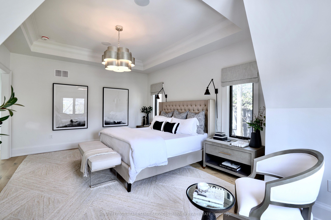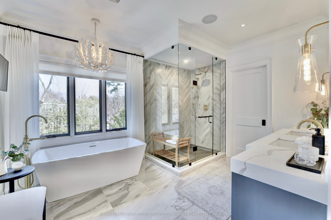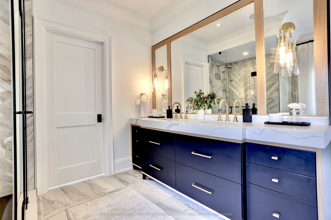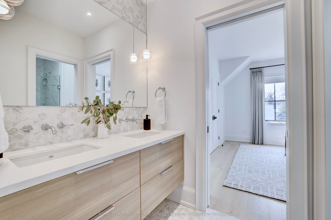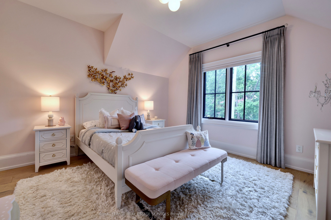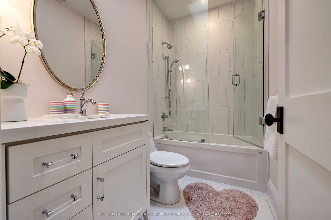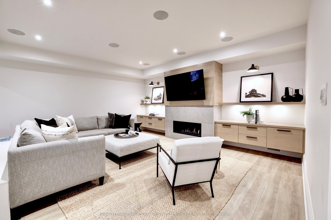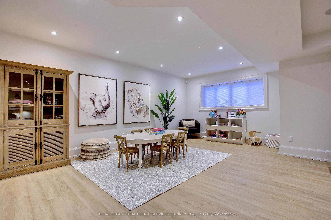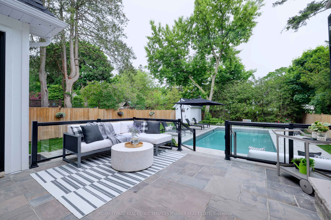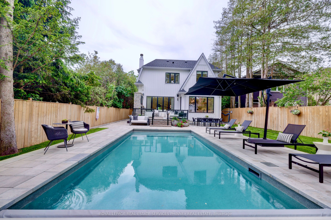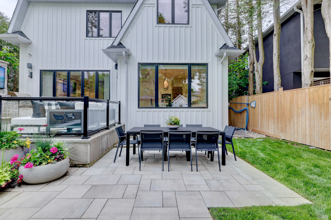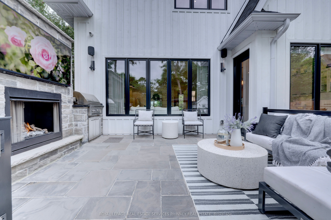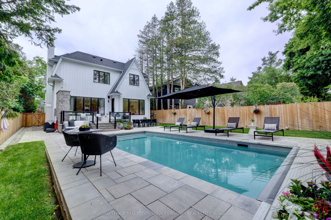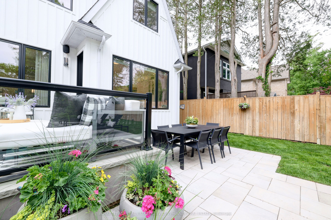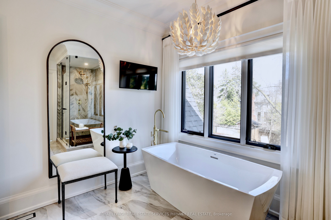
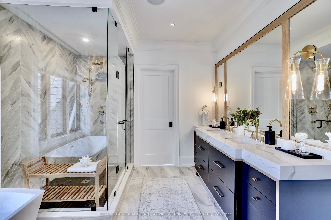
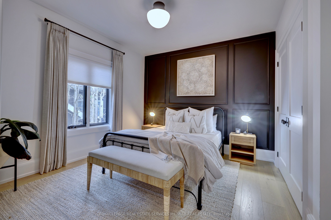
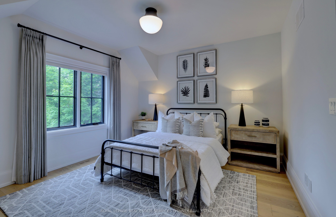
Selling
179 Douglas Avenue, Oakville, ON L6J 3R9
$4,388,000
Description
Nestled just steps from the vibrant core of downtown Oakville, this custom-designed farmhouse redefines luxury living. Boasting 4+1 bedrooms and 5bathrooms, this remarkable residence seamlessly integrates functionality with upscale features. As you enter, you're greeted by a bright and airy ambiance that flows through spacious principal rooms, a main floor office, and an eat-in kitchen with a separate dining area. The custom-designed kitchen opens to the living space and back porch, making it perfect for entertaining. Meticulous attention to detail is evident throughout, from the elegant panelled walls and coffered ceilings to the radiant heated floors that provide warmth year-round, complemented by two indoor fireplaces. Additional highlights include built-in speakers, camera and security system, designer light fixtures, high-end Miele appliances, and a garage featuring epoxy floors and slat walls. The private exterior showcases a granite stone driveway and address wall, an inground ozone pool with an automatic safety cover, an outdoor patio with an additional fireplace, a shed, and generous green space. With five skylights and oversized windows illuminating the interior, this home is truly exceptional. Situated in a highly sought-after school district, it perfectly combines luxury, comfort, and convenience, making it an outstanding choice!
Overview
MLS ID:
W12160524
Type:
Detached
Bedrooms:
5
Bathrooms:
5
Square:
3,250 m²
Price:
$4,388,000
PropertyType:
Residential Freehold
TransactionType:
For Sale
BuildingAreaUnits:
Square Feet
Cooling:
Central Air
Heating:
Forced Air
ParkingFeatures:
Attached
YearBuilt:
0-5
TaxAnnualAmount:
17174
PossessionDetails:
TBD
Map
-
AddressOakville
Featured properties

