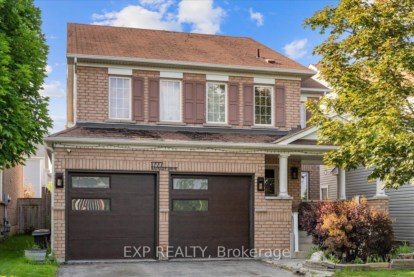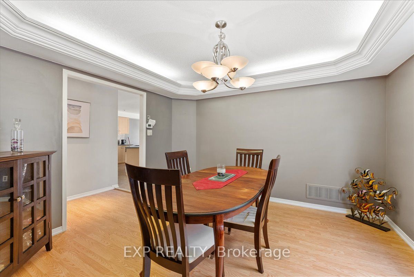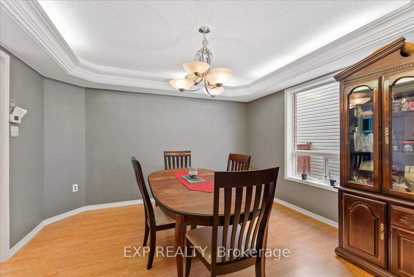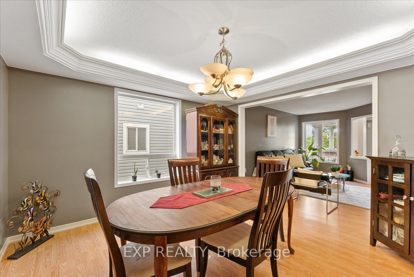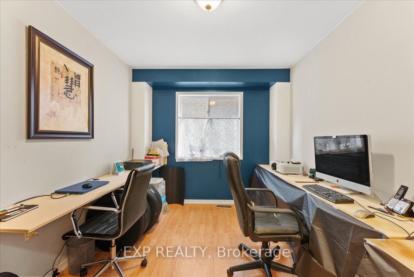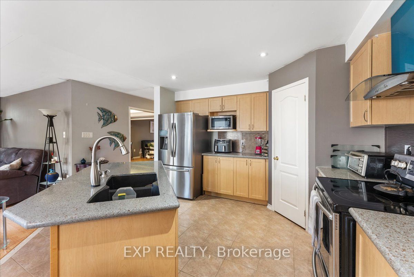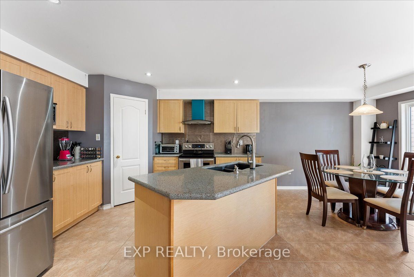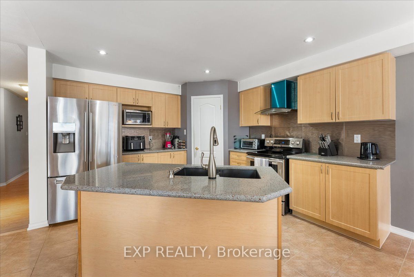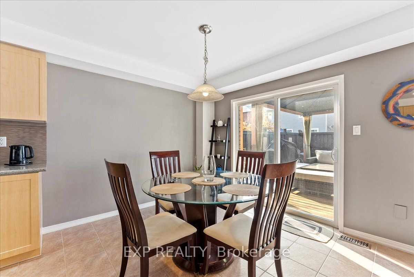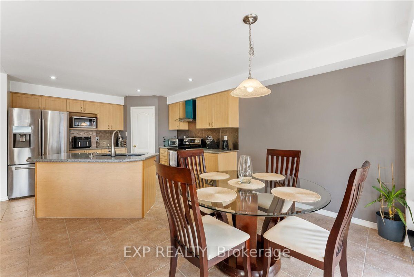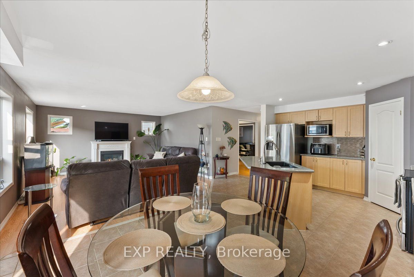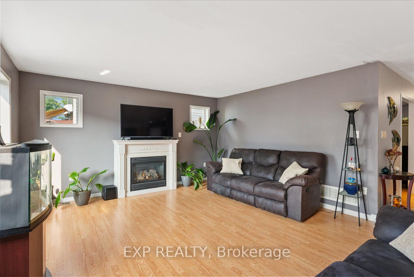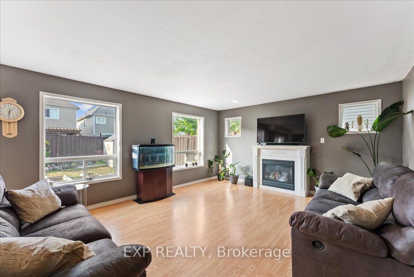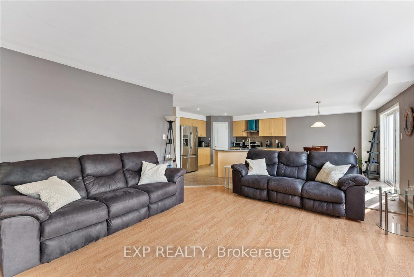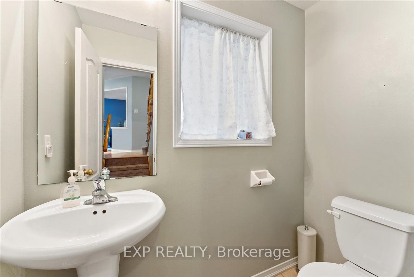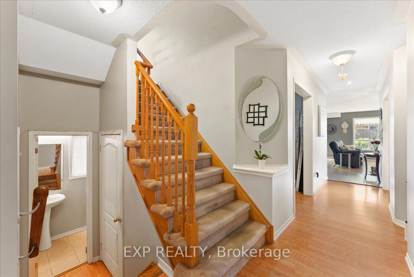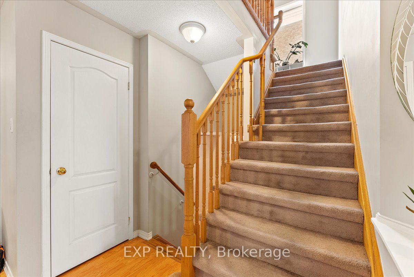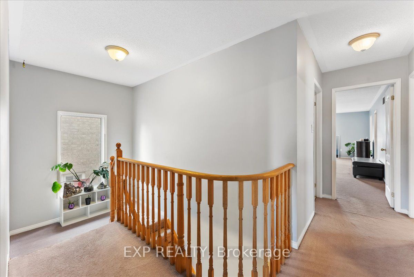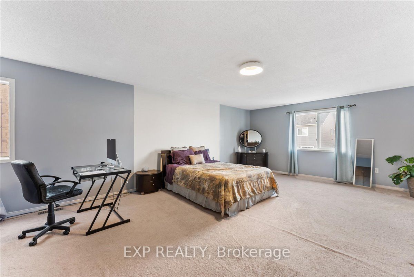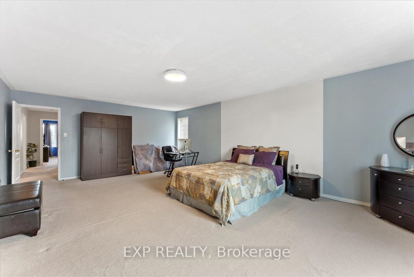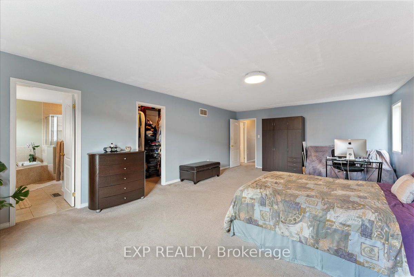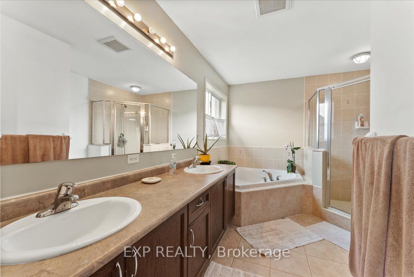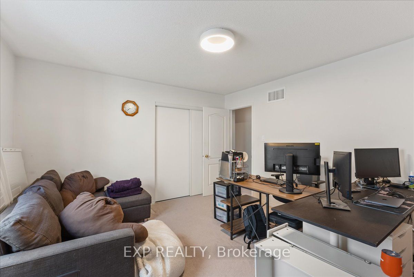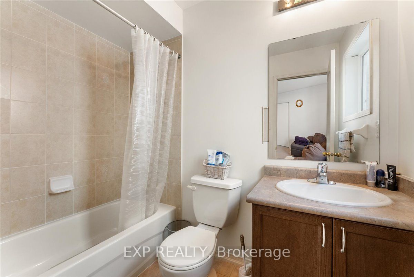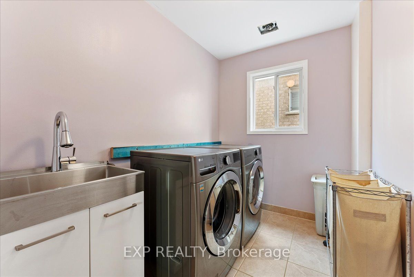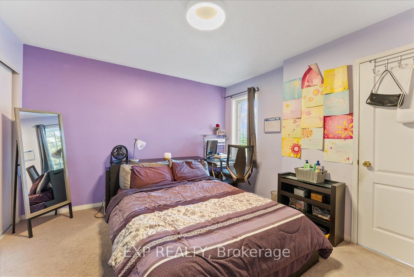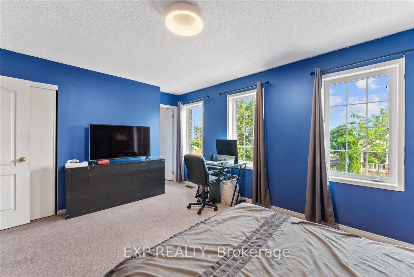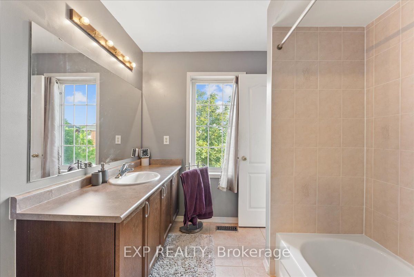
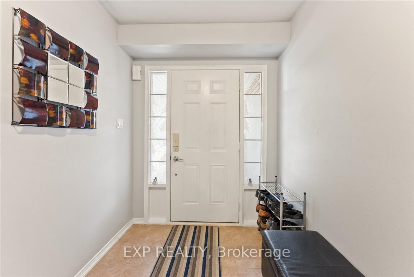
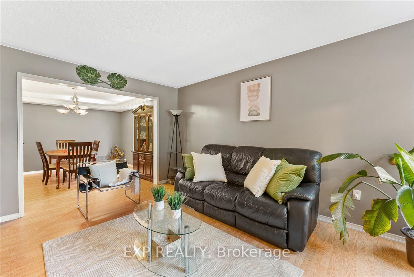

Selling
1777 Badgley Drive, Oshawa, ON L1K 0H5
$999,880
Description
Welcome to 1777 Badgley Drive! A 4-Bedroom, 2925 Sq Ft Family Gem in North Oshawa. Located on a Quiet, Low-Traffic Street in a Sought-After Family Neighborhood, This Beautifully Maintained 4-Bedroom, 4-Bathroom Detached Home Offers 2925 Above Ground Sq Ft Ideal for Growing Families, First-Time Buyers, or Investors with an Eye for Potential. Surrounded by Community Amenities Including Coldstream Park, Norman G. Powers YMCA Before & After School Program, and St. Kateri Tekakwitha Catholic School, This Home Delivers Both Convenience and Calm. Inside, Enjoy a Thoughtful Layout with Separate Living and Dining Rooms, a Main Floor Home Office/Den, and a Cozy Family Room with a Gas Fireplace and Switch Starter. The Upgraded Kitchen Features Quartz Countertops and Leads to a Fully Fenced Backyard with a Patio Area, Perfect for Entertaining or Relaxing in Privacy. Upstairs, You Will Find Four Spacious Bedrooms, Including a Luxurious Primary Suite (16' x 24'6") with a 5-Piece Ensuite and Walk-In Closet. Two Bedrooms Share a Jack & Jill 3-Piece Bath, and the Fourth Has Its Own Private 3-Piece Ensuite, Perfect for Guests or Older Children. Additional Features & Upgrades:Quartz Countertops in Kitchen, New Double Garage Doors, Newer Owned Furnace, PEX Manifold Plumbing System, Humidity-Sensing Bathroom Exhaust Fans, Rough-In for Basement Bathroom, Double Car Garage + Driveway Parking. Inclusions: Fridge, Stove, Dishwasher. Rentals: Water Heater and Water Softener. Whether You're Upsizing, Buying Your First Home, or Looking for Income Potential by Finishing the Basement, This Home Checks All the Boxes. Don't Miss Your Chance to Own a Spacious, Upgraded Home in One of Oshawa's Most Family-Friendly Communities. Book a Showing Today Before This Home Is Sold!
Overview
MLS ID:
E12222182
Type:
Detached
Bedrooms:
4
Bathrooms:
4
Square:
2,750 m²
Price:
$999,880
PropertyType:
Residential Freehold
TransactionType:
For Sale
BuildingAreaUnits:
Square Feet
Cooling:
Central Air
Heating:
Forced Air
ParkingFeatures:
Attached
YearBuilt:
Unknown
TaxAnnualAmount:
7646
PossessionDetails:
60-89 days
Map
-
AddressOshawa
Featured properties

