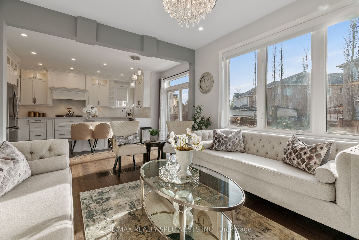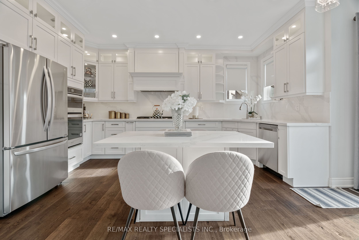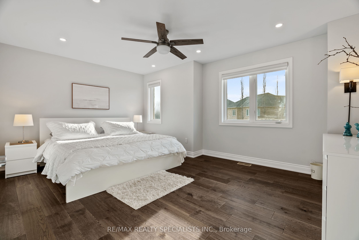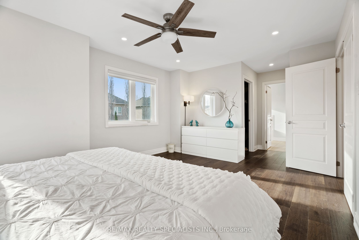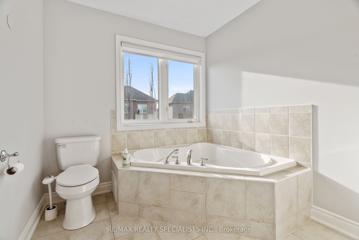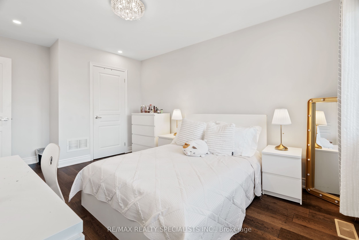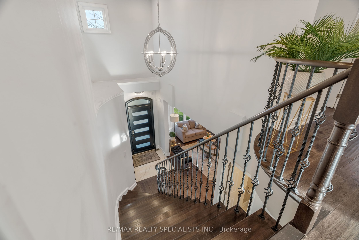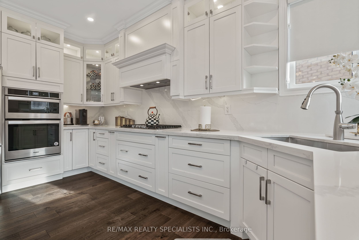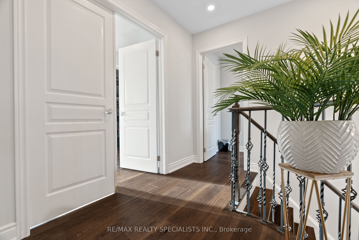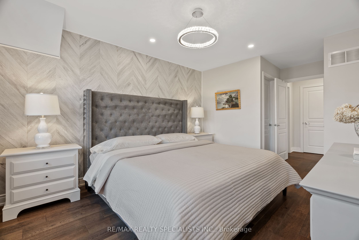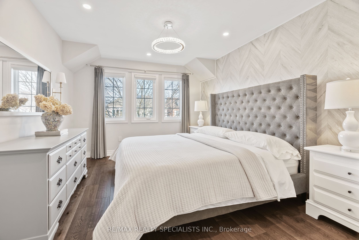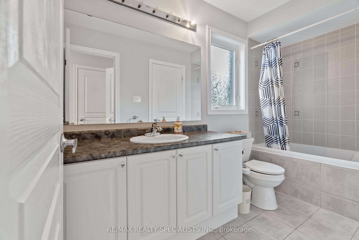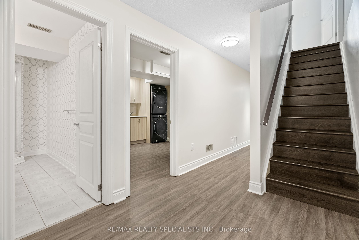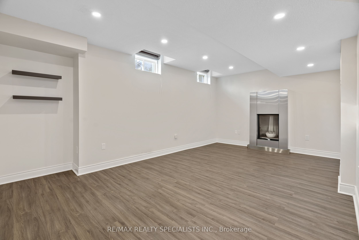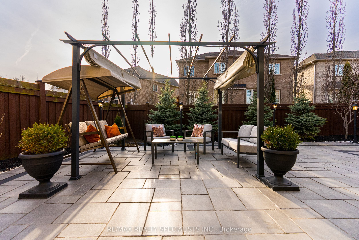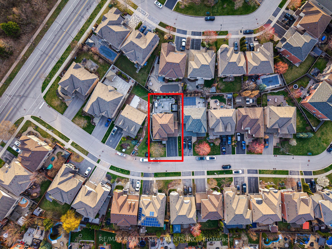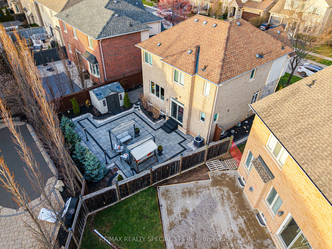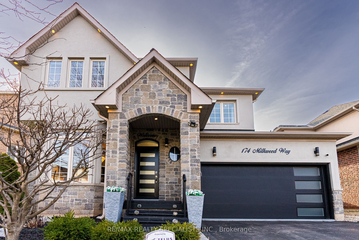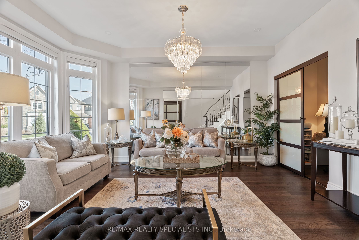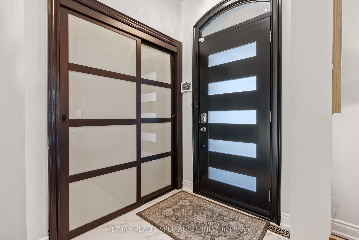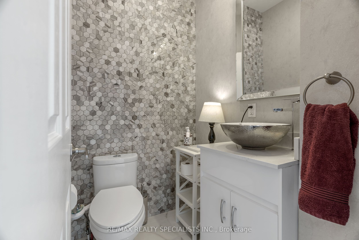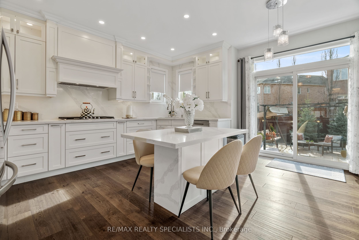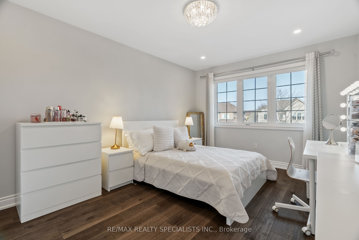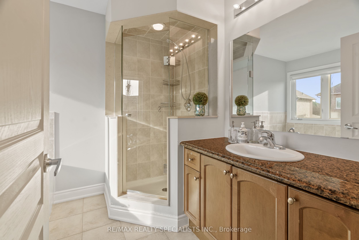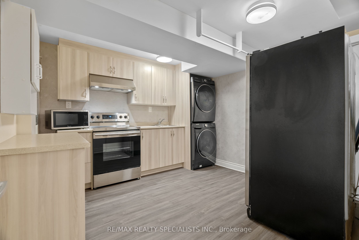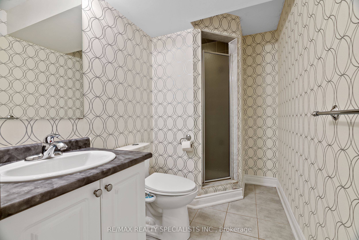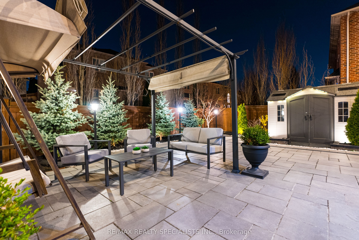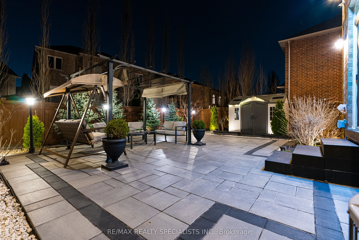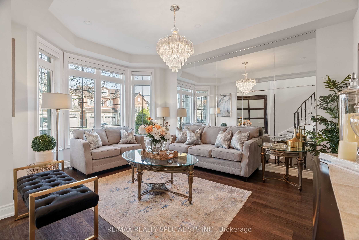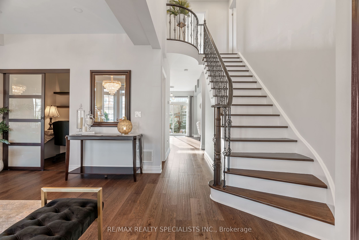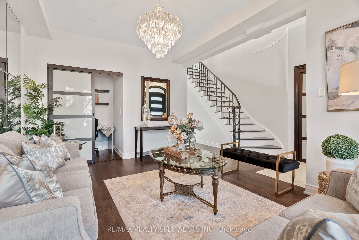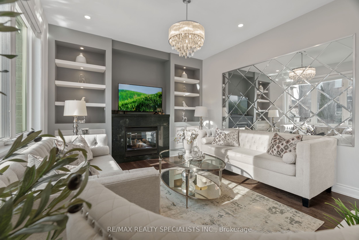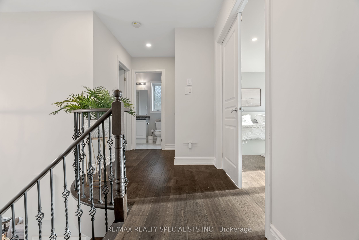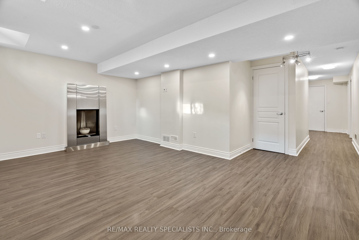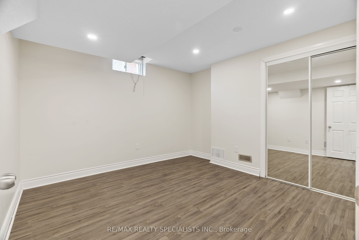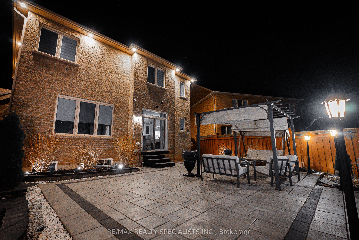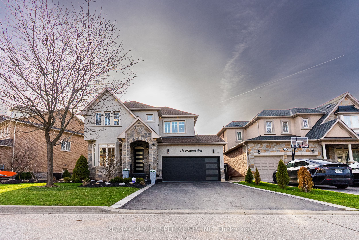
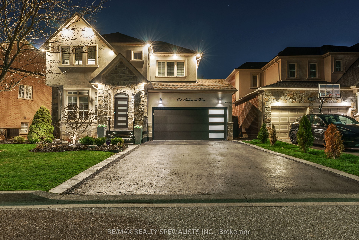
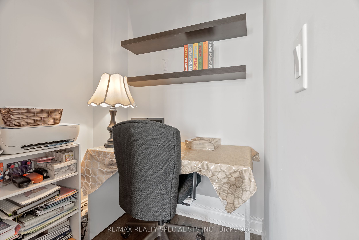
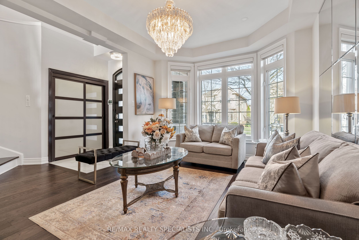
Selling
174 Milkweed Way, Oakville, ON L6L 0A4
$2,100,000
Description
Welcome to Your Dream Home in Prestigious Lakeshore Woods! Experience luxury living this breathtaking executive home, beautifully nestled in Oakville sought-after Lakeshore Woods community. The elegant stone and stucco exterior, enhanced by custom outdoor lighting. Step inside to discover a bright, open-concept living and dining area, bathed in natural light from large windows. This home offers 3+1 bedrooms, a private office, 4 bathrooms, and a spacious 2-car garage with epoxy flooring. The renovated chefs kitchen, featuring top-of-the-line stainless steel appliances, custom white cabinetry, quartz countertops, pot lights, and a large center island, perfect for entertaining. The breakfast area opens to a private backyard oasis, ideal for morning coffee or summer gatherings. Enjoy 9-foot ceilings, rich hardwood floors, and a cozy main floor family room with a gas fireplace. The fully finished basement is complete with a recreation area, second kitchen, additional bedroom, full bath, and a second gas fireplace ideal for in-law living, rental income with A potential separate entrance from the garage adds even more possibilities. This stunning home offers the perfect blend of style, comfort, and opportunity. Don't miss your chance to embrace easy, luxurious living in one of Oakville's most desirable neighborhoods! Book your private tour today!
Overview
MLS ID:
W12111127
Type:
Detached
Bedrooms:
4
Bathrooms:
4
Square:
1,750 m²
Price:
$2,100,000
PropertyType:
Residential Freehold
TransactionType:
For Sale
BuildingAreaUnits:
Square Feet
Cooling:
Central Air
Heating:
Forced Air
ParkingFeatures:
Attached
YearBuilt:
Unknown
TaxAnnualAmount:
6637
PossessionDetails:
TBA
Map
-
AddressOakville
Featured properties


