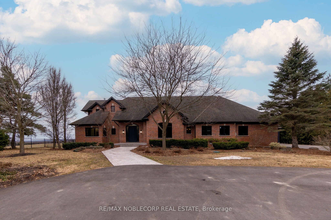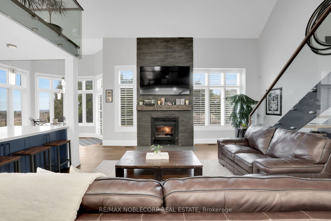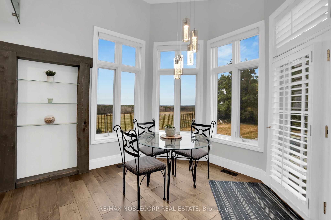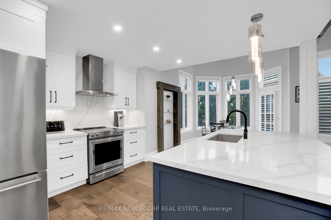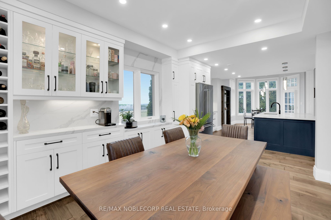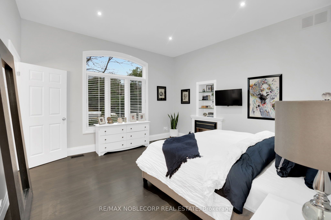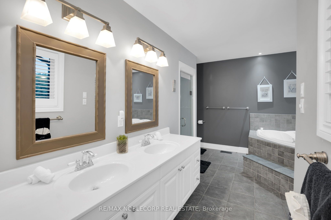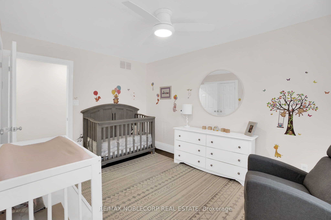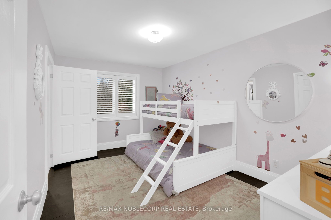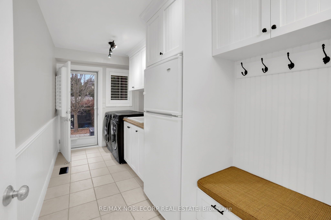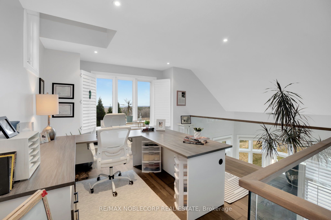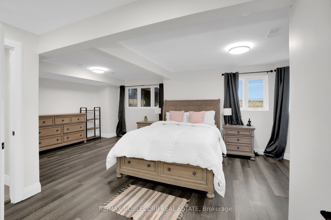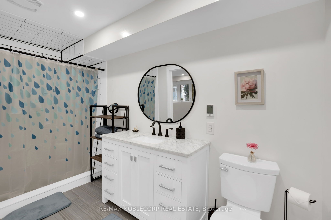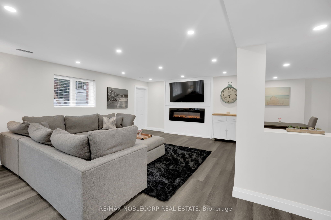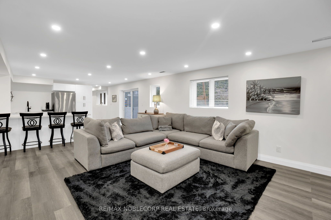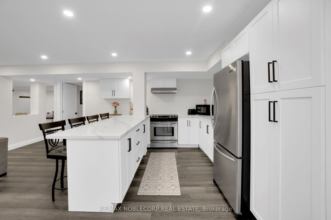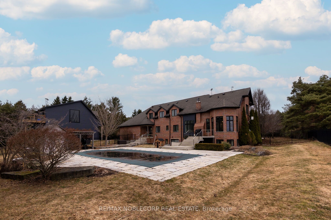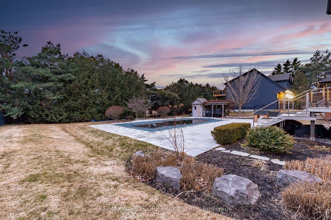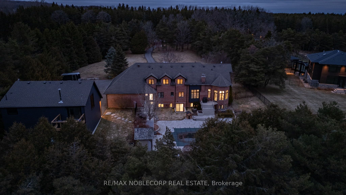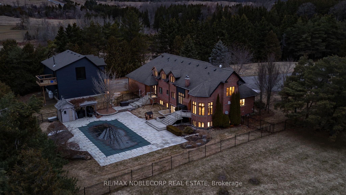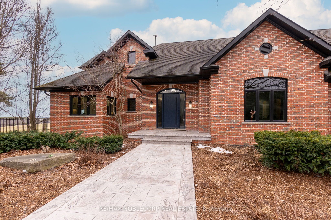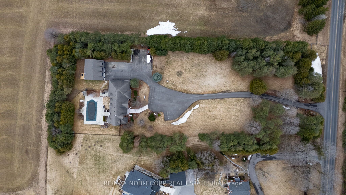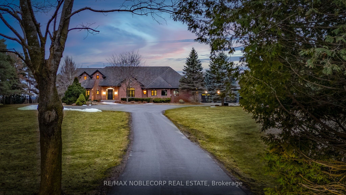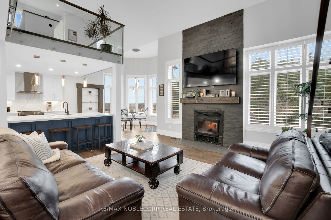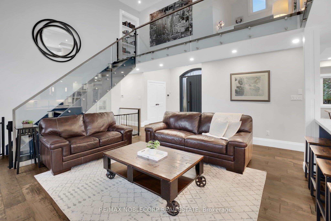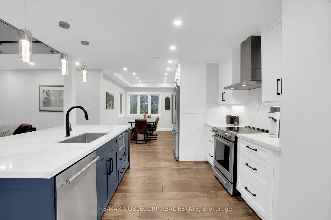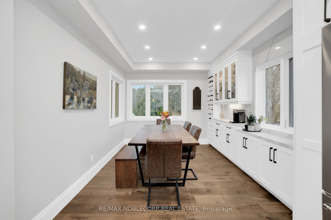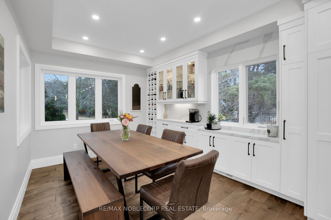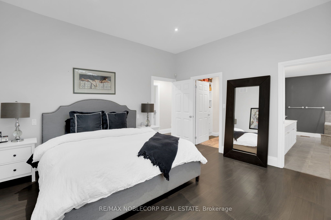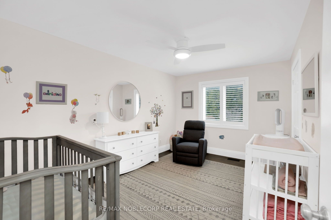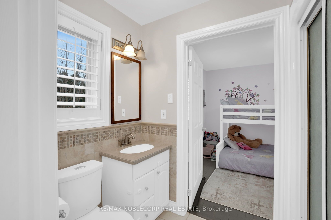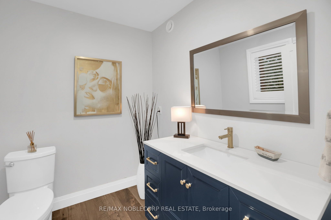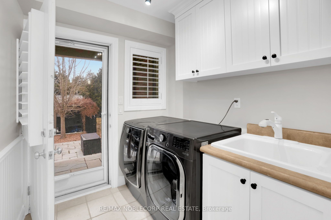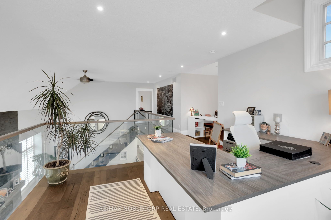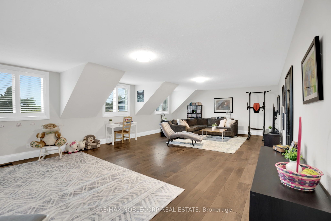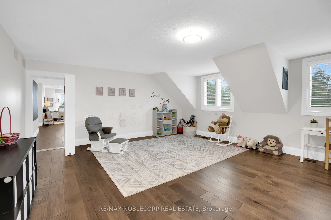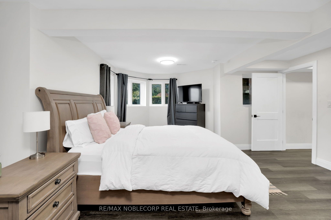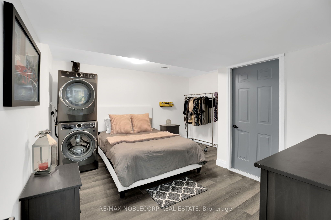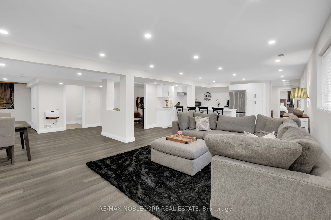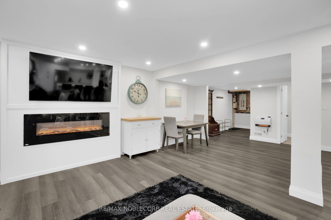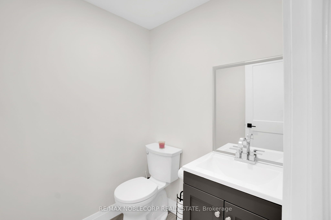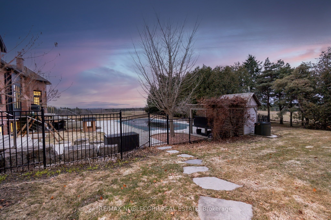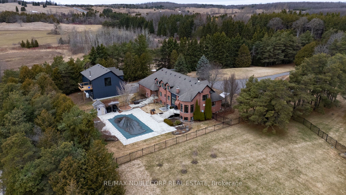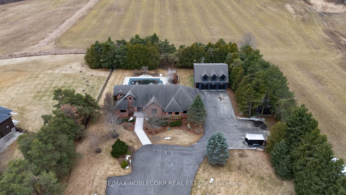
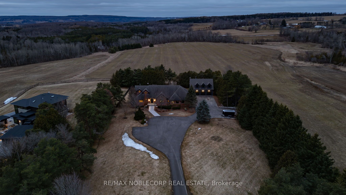
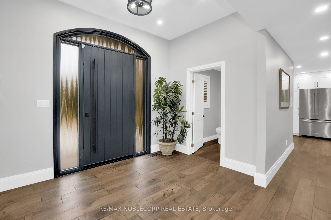
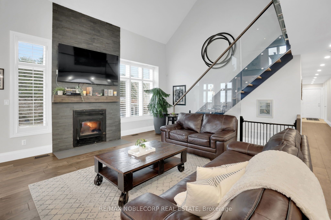
Selling
17088 Horseshoe Hill Road, Caledon, ON L7C 2N6
$2,699,900
Description
Welcome to 17088 Horseshoe Hill Rd! This stunning functional turn-key bungaloft in the heart of Caledon, with over 500K in upgrades, offers breathtaking escarpment views! This exceptional property sits on 2.6 picturesque acres and features a sparkling inground pool, modern finishes throughout, 6 car heated detached garage, and a separate basement apartment perfect for extended family or rental income. A rare blend of luxury, comfort, and scenic beauty in an extremely desirable location. Come take a look at this incredible home!!
Overview
MLS ID:
W12175943
Type:
Detached
Bedrooms:
5
Bathrooms:
5
Square:
4,250 m²
Price:
$2,699,900
PropertyType:
Residential Freehold
TransactionType:
For Sale
BuildingAreaUnits:
Square Feet
Cooling:
Central Air
Heating:
Forced Air
ParkingFeatures:
Attached
YearBuilt:
16-30
TaxAnnualAmount:
11016.61
PossessionDetails:
TBA
🏠 Room Details
| # | Room Type | Level | Length (m) | Width (m) | Feature 1 | Feature 2 | Feature 3 |
|---|---|---|---|---|---|---|---|
| 1 | Recreation | Second | 5.55 | 9.77 | Hardwood Floor | Overlooks Frontyard | — |
| 2 | Kitchen | Basement | 5.4 | 3.7 | Open Concept | Vinyl Floor | Stainless Steel Appl |
| 3 | Recreation | Basement | 7.72 | 5.84 | Vinyl Floor | W/O To Yard | Fireplace |
| 4 | Bedroom 4 | Basement | 6.96 | 5.25 | Vinyl Floor | 3 Pc Ensuite | Window |
| 5 | Bedroom 5 | Basement | 4.29 | 4.39 | Vinyl Floor | Combined w/Laundry | — |
| 6 | Utility Room | Basement | 4.78 | 10.85 | — | — | — |
| 7 | Living Room | Main | 5.88 | 5.24 | Open Concept | Hardwood Floor | Combined w/Kitchen |
| 8 | Dining Room | Main | 4.02 | 3.12 | Combined w/Kitchen | Hardwood Floor | Overlooks Frontyard |
| 9 | Kitchen | Main | 3.95 | 4.02 | Quartz Counter | Custom Backsplash | Overlooks Backyard |
| 10 | Breakfast | Main | 3.23 | 3.4 | Overlooks Backyard | Combined w/Kitchen | Hardwood Floor |
| 11 | Primary Bedroom | Main | 4.32 | 4.39 | 5 Pc Ensuite | Walk-In Closet(s) | Hardwood Floor |
| 12 | Bedroom 2 | Main | 4.39 | 3.01 | Hardwood Floor | Closet | Semi Ensuite |
| 13 | Bedroom 3 | Main | 4.39 | 3.06 | Hardwood Floor | Closet | Semi Ensuite |
| 14 | Laundry | Main | 4.39 | 1.96 | Ceramic Floor | W/O To Yard | Overlooks Backyard |
| 15 | Office | Second | 3.99 | 3.11 | Hardwood Floor | Overlook Greenbelt | Overlooks Living |
Map
-
AddressCaledon
Featured properties

