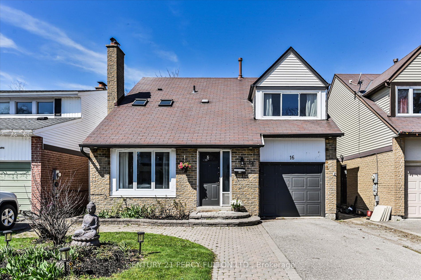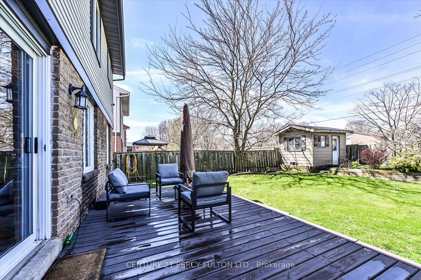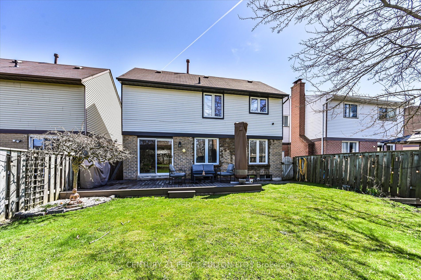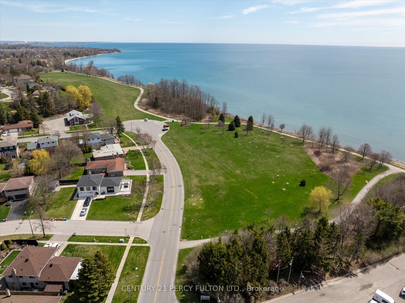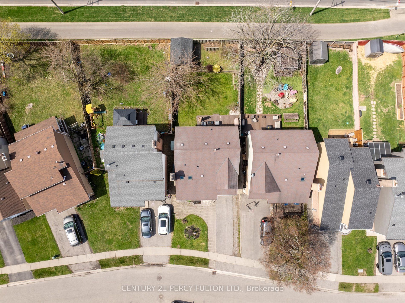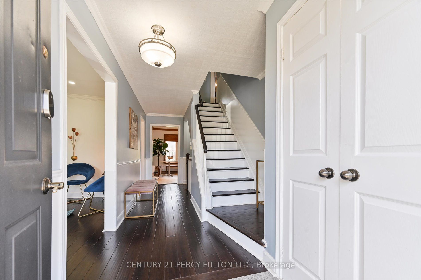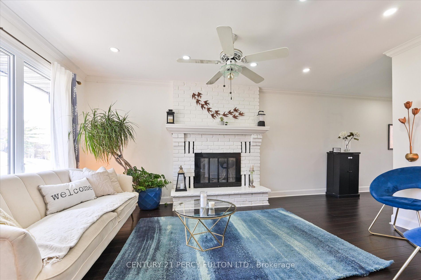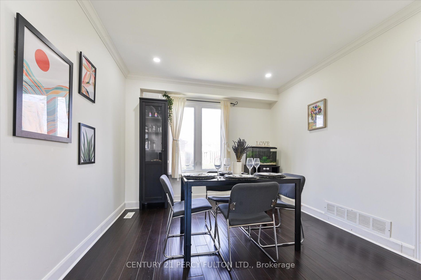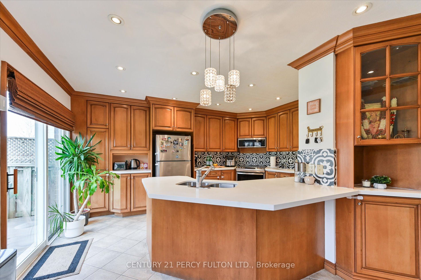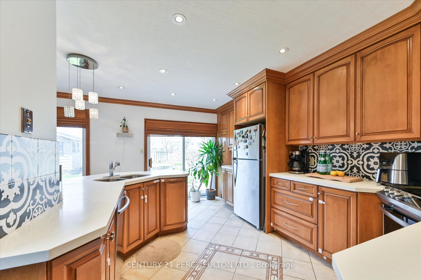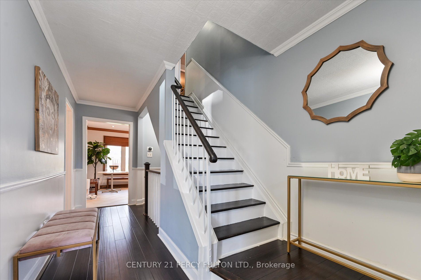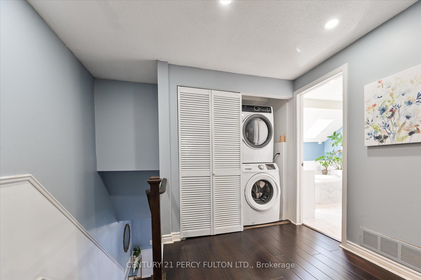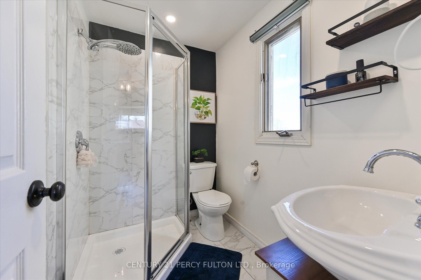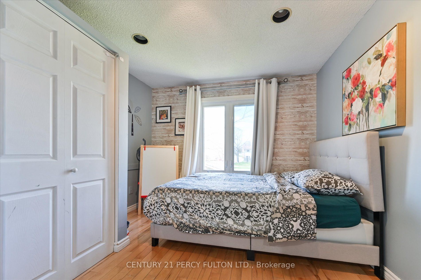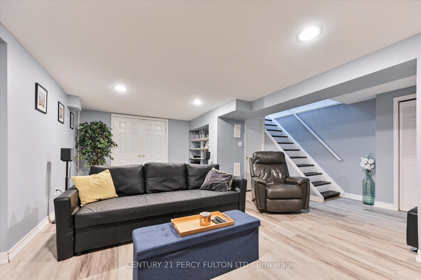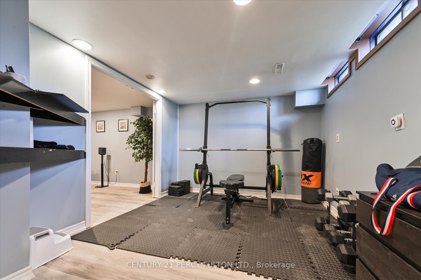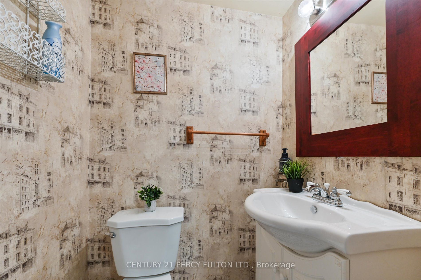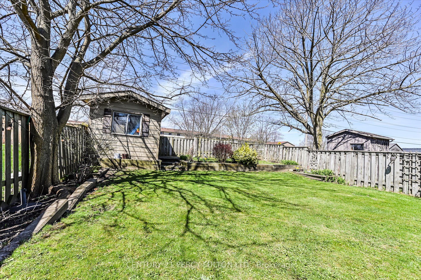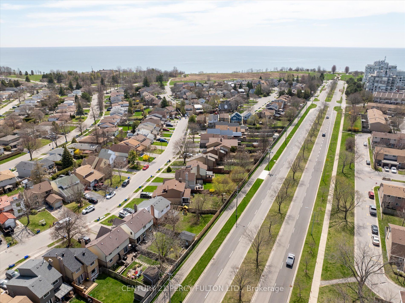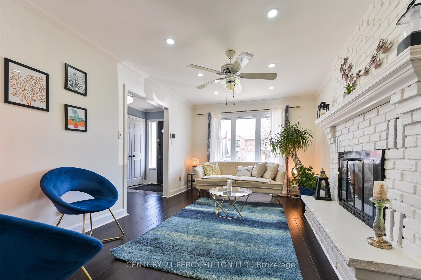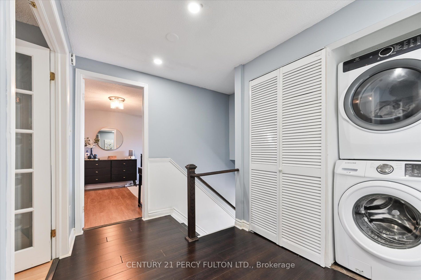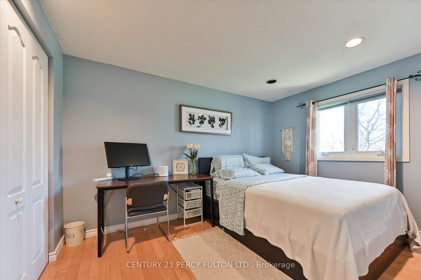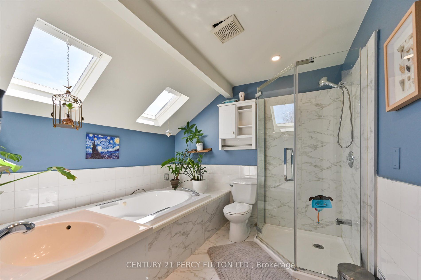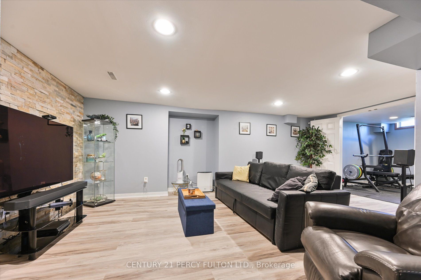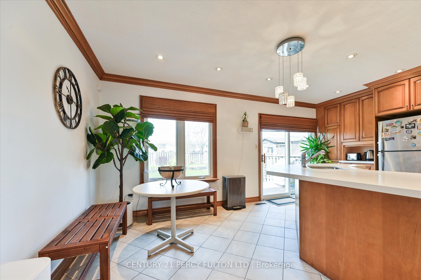
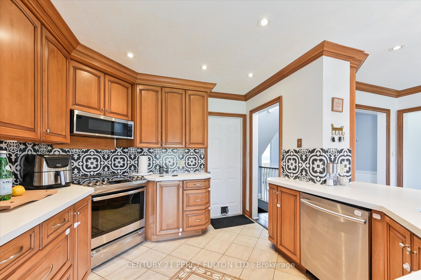
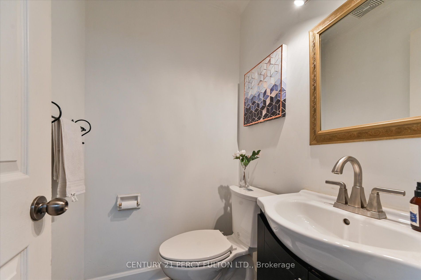
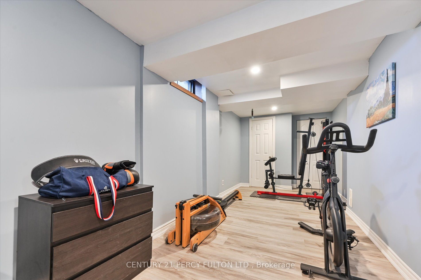
Selling
16 Andrea Road, Ajax, ON L1S 3V7
$869,400
Description
Welcome to 16 Andrea Rd! This Charming Detached 3+1 BR, 4 Bath Home Is Nestled In A Quiet, Family-Friendly Waterfront Community. Offering Over 2000 Sq Ft Of Living Space Across All Three Levels. This Beautifully Maintained Home Is Perfect For Families At Any Stage - Whether You're Looking to Expand, Downsize or Accommodate Multigenerational Living. The Main Floor Features A Living Room With Fireplace and An Open, Spacious Kitchen, Flooded With Natural Light, Perfect For Both Culinary Adventures And Entertaining. It Includes Stainless Steel Appliances, A Breakfast Bar, Eat-In Space, And A Walkout To A Deck And Large Fully Fenced Backyard. The Backyard Offers Added Privacy With No Homes Directly Behind! Creating A Space Perfect For Relaxing And Enjoying The Outdoors Or Hosting Guests. Upstairs The Primary Bedroom Includes A Walk-In Closet And Ensuite Bath, Plus A Second Floor Laundry For Added Convenience. The Finished Basement Adds Even More Versatility, With Recently Upgraded Vinyl Flooring, A Cozy Recreation/Family Room Space, Plus An Additional Room Which Can Be Used As A Gym, Home Office Or Bedroom And Includes A 2-Piece WR. As A Bonus, The Home Is Professionally Wired For A Level 2 EV Charger - Just Install Your Own Charger. This Move-In Ready Gem Is Ideally Located Within Walking Distance To The Waterfront, Trails, Parks, Schools, Transit And Just Minutes Drive To The Ajax-Pickering Hospital. A Home That Truly Offers Comfort, Flexibility And A Prime Location All In One!!
Overview
MLS ID:
E12185761
Type:
Detached
Bedrooms:
4
Bathrooms:
4
Square:
1,300 m²
Price:
$869,400
PropertyType:
Residential Freehold
TransactionType:
For Sale
BuildingAreaUnits:
Square Feet
Cooling:
Central Air
Heating:
Forced Air
ParkingFeatures:
Attached
YearBuilt:
Unknown
TaxAnnualAmount:
5664.69
PossessionDetails:
30/60 Days
🏠 Room Details
| # | Room Type | Level | Length (m) | Width (m) | Feature 1 | Feature 2 | Feature 3 |
|---|---|---|---|---|---|---|---|
| 1 | Living Room | Main | 4.7 | 3.1 | Hardwood Floor | Large Window | Combined w/Dining |
| 2 | Dining Room | Main | 3.5 | 3.1 | Hardwood Floor | Window | Combined w/Living |
| 3 | Kitchen | Main | 4.6 | 3.3 | Irregular Room | Window | W/O To Deck |
| 4 | Breakfast | Main | 3.5 | 2.1 | Breakfast Bar | Window | Breakfast Area |
| 5 | Primary Bedroom | Second | 6.3 | 3.3 | Laminate | Irregular Room | Walk-In Closet(s) |
| 6 | Bedroom 2 | Second | 3.3 | 3 | Hardwood Floor | Closet | Window |
| 7 | Bedroom 3 | Second | 3.7 | 2.7 | Hardwood Floor | Double Closet | Window |
| 8 | Family Room | Basement | 6.1 | 3.4 | Vinyl Floor | Pot Lights | Irregular Room |
| 9 | Recreation | Basement | 7.6 | 3.1 | Vinyl Floor | Irregular Room | 2 Pc Bath |
Map
-
AddressAjax
Featured properties

