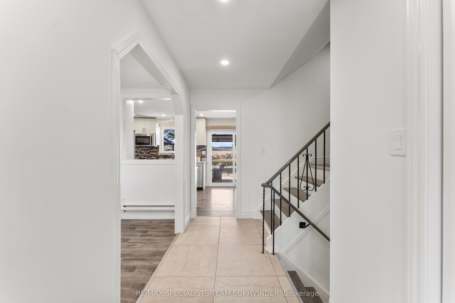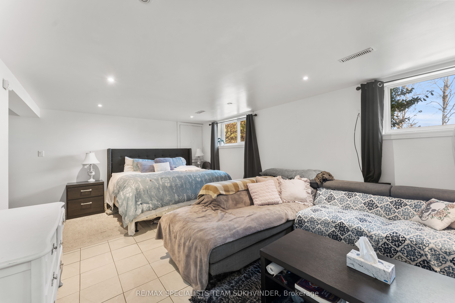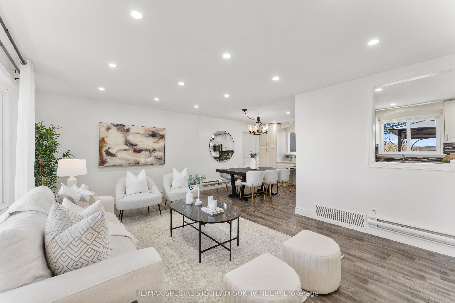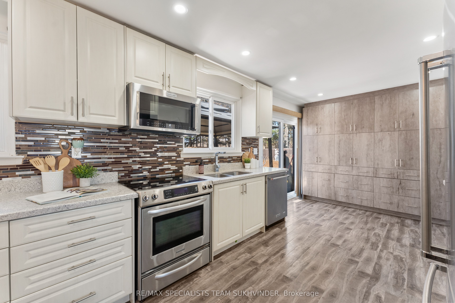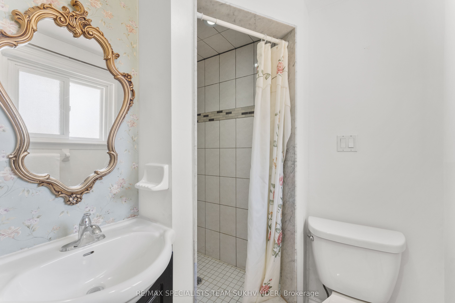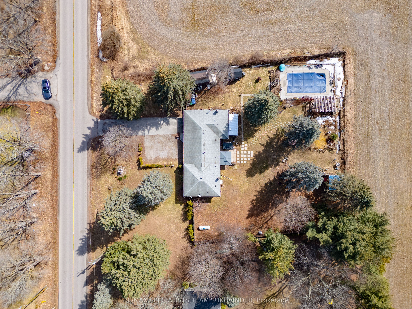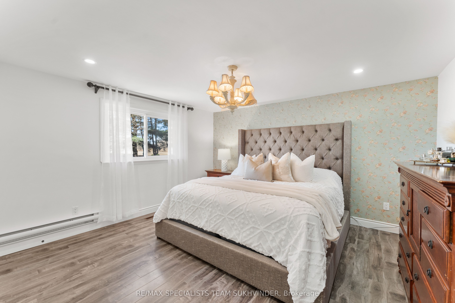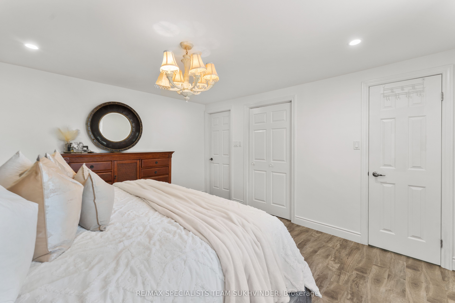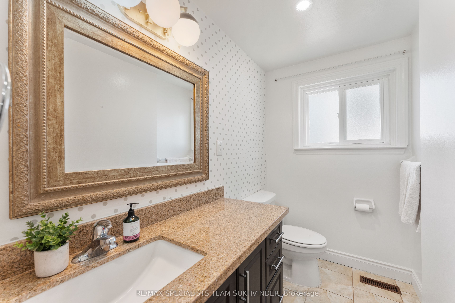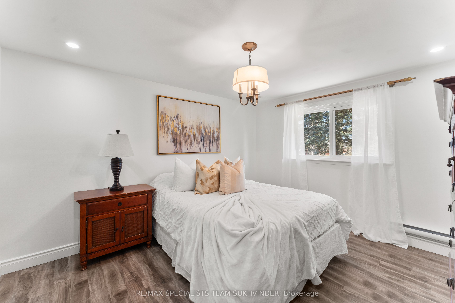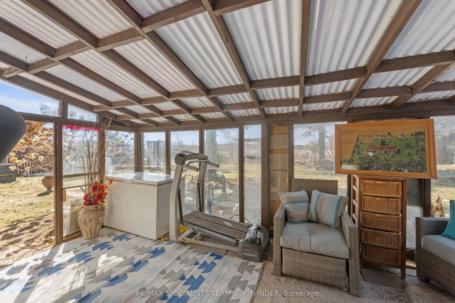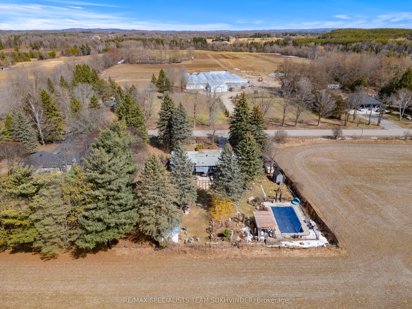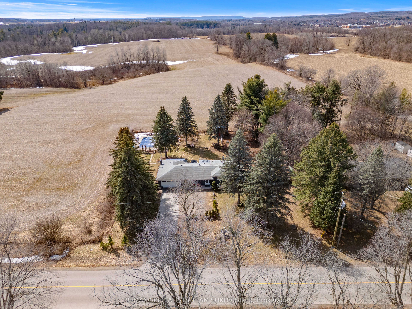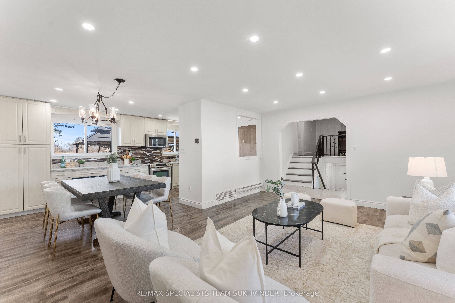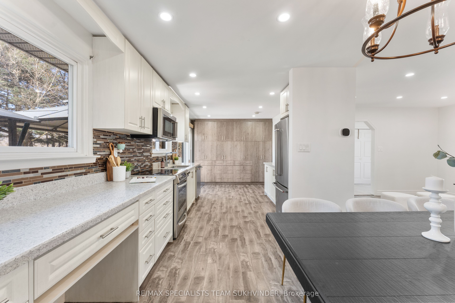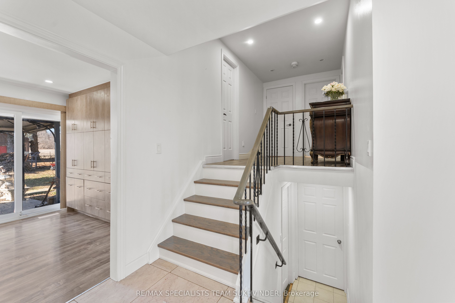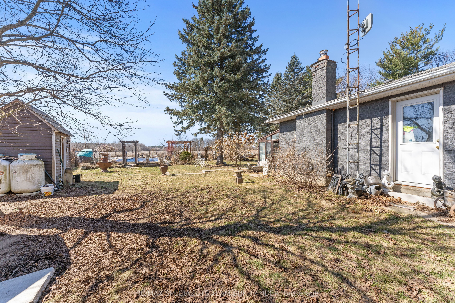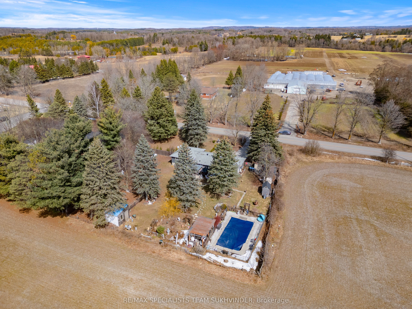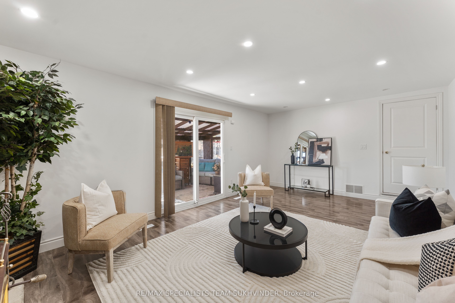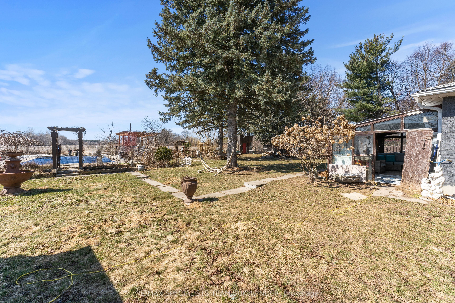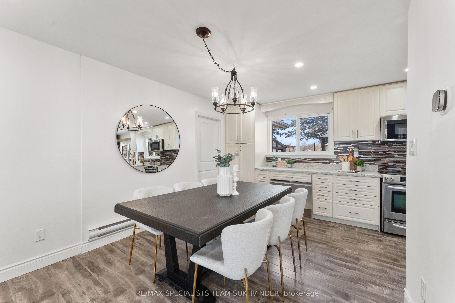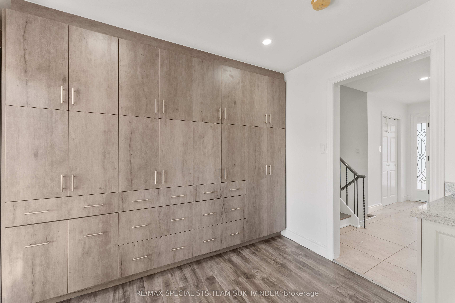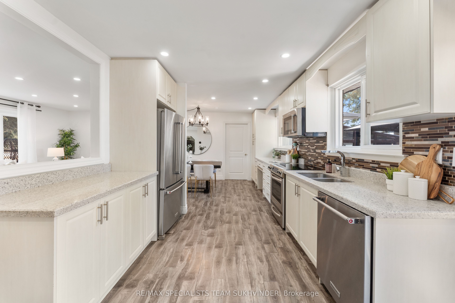
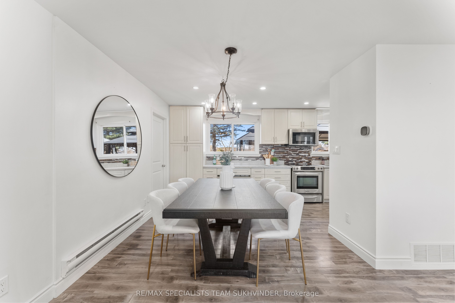
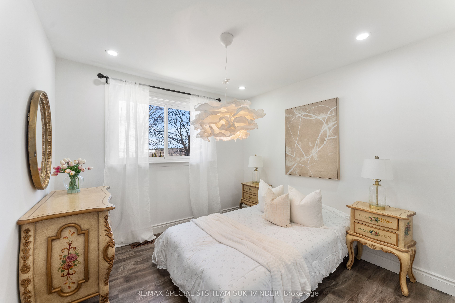
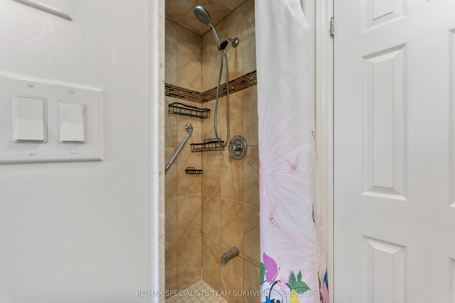
Selling
15768 Centreville Creek Road, Caledon, ON L7C 3B3
$1,249,000
Description
Your search ends here! This stunning turnkey country home is nestled on a sprawling 150 x 200 lot, offering the perfect blend of comfort,style,and outdoor space. Move in and start enjoying all the features this exceptional property has to offer. Inside, you'll find a spacious and thoughtfully designed 3-bedroom home with an open-concept layout that seamlessly connects the living, dining, and kitchen areas. The modern kitchen is a chefs dream, featuring elegant quartz countertops, ample cabinetry, and stylish finishes. The contemporary flooring throughout adds to the home's sleek appeal, while the cozy wood-burning fireplace in the living room creates a warm and inviting ambiance ideal for relaxing or entertaining in style. The expansive basement, flooded with natural light from its high windows, provides incredible versatility. Whether you need a spacious rec room, a home gym, or an additional bedroom, this space adapts to your needs. The basement is complete with a beautifully finished 4-piece washroom, making it a perfect retreat for guests or extended family. Step outside to your private backyard oasis, where endless relaxation and entertainment opportunities await. Take a dip in the heated saltwater in-ground pool, unwind on multiple patios, or simply soak in the beauty of your vast outdoor space. This home truly offers the best of country living with modern comforts. Don't miss your chance to make it yours!
Overview
MLS ID:
W12128781
Type:
Detached
Bedrooms:
4
Bathrooms:
3
Square:
1,750 m²
Price:
$1,249,000
PropertyType:
Residential Freehold
TransactionType:
For Sale
BuildingAreaUnits:
Square Feet
Cooling:
Central Air
Heating:
Forced Air
ParkingFeatures:
Attached
YearBuilt:
Unknown
TaxAnnualAmount:
6346.68
PossessionDetails:
TBD
🏠 Room Details
| # | Room Type | Level | Length (m) | Width (m) | Feature 1 | Feature 2 | Feature 3 |
|---|---|---|---|---|---|---|---|
| 1 | Kitchen | Main | 7.09 | 3.05 | Granite Counters | Backsplash | Combined w/Dining |
| 2 | Dining Room | Main | 3.07 | 3.05 | Laminate | Pot Lights | Combined w/Kitchen |
| 3 | Living Room | Main | 5.55 | 4.3 | Laminate | Pot Lights | Combined w/Dining |
| 4 | Family Room | Main | 6 | 3.95 | Laminate | Fireplace | Pot Lights |
| 5 | Primary Bedroom | Second | 4.11 | 3.87 | Laminate | Pot Lights | 4 Pc Ensuite |
| 6 | Bedroom 2 | Second | 3.85 | 3.85 | Laminate | Pot Lights | — |
| 7 | Bedroom 3 | Second | 2.81 | 2.79 | Laminate | Pot Lights | — |
| 8 | Recreation | Basement | 6.74 | 5.77 | Laminate | Pot Lights | — |
| 9 | Laundry | Basement | 4.28 | 4.43 | — | — | — |
Map
-
AddressCaledon
Featured properties

