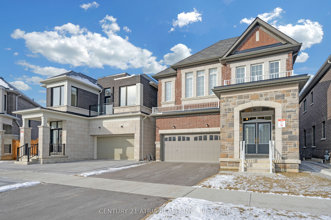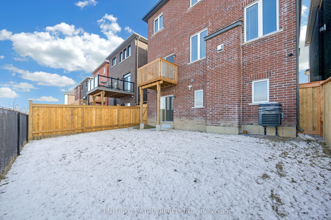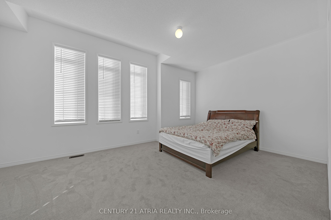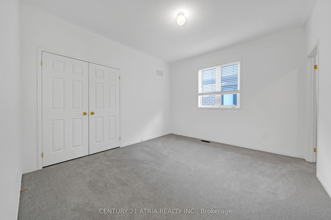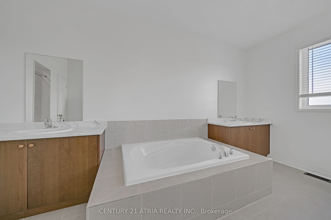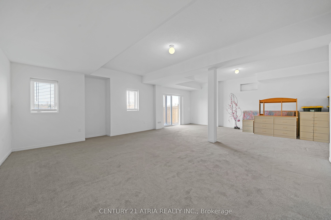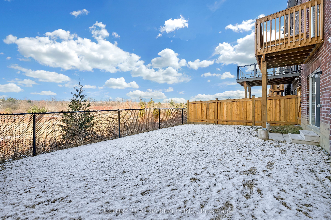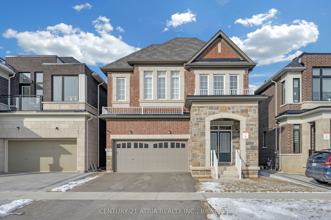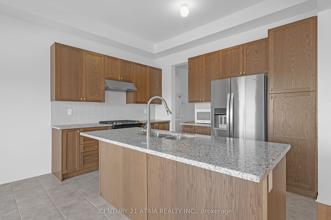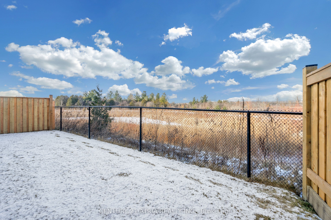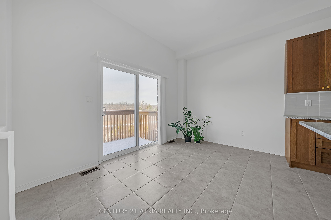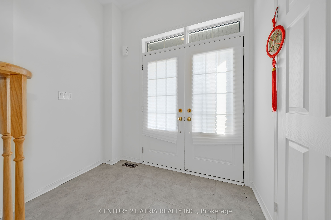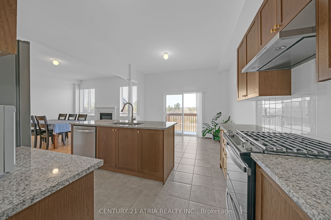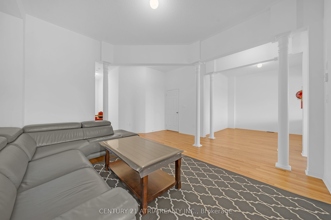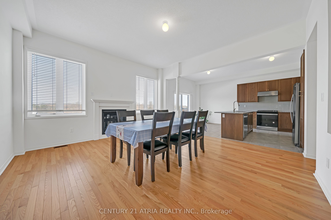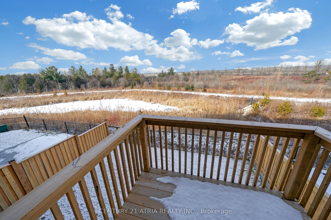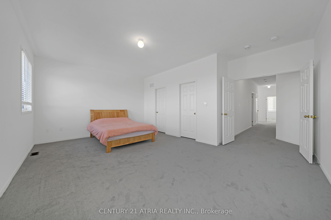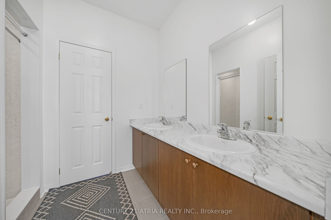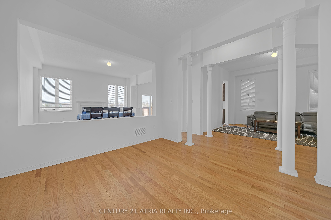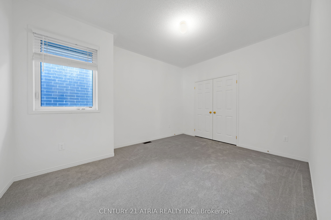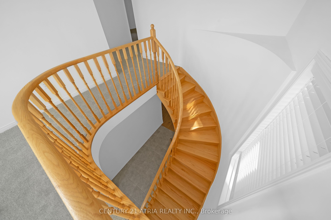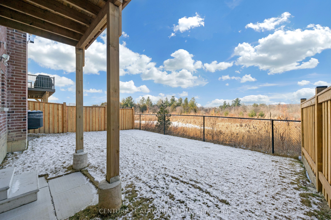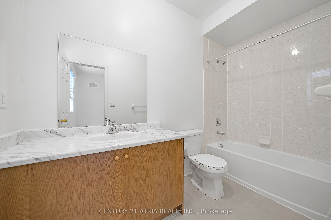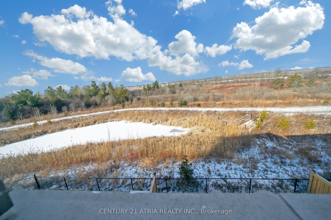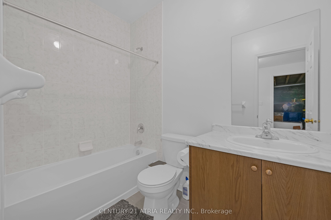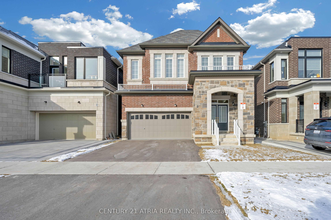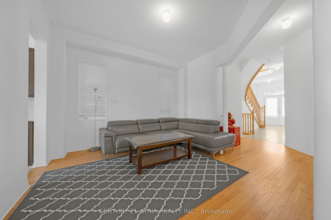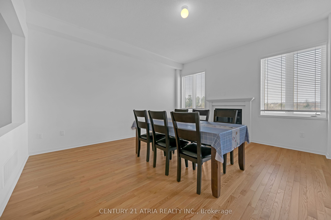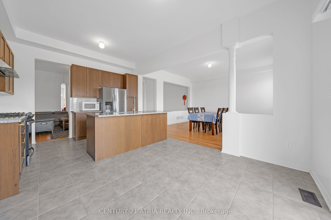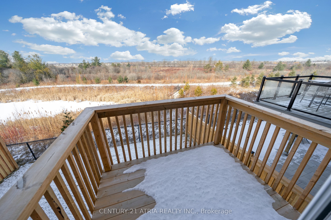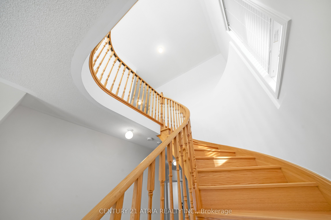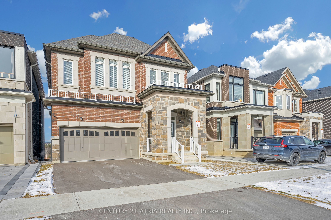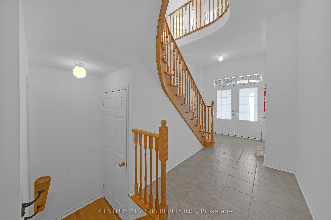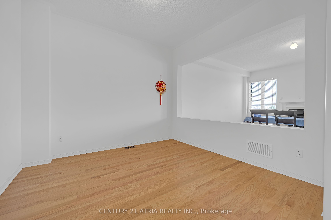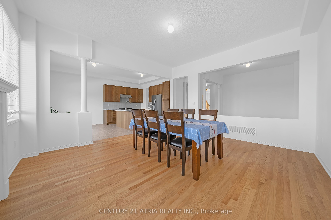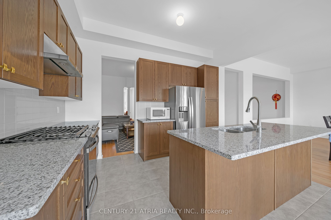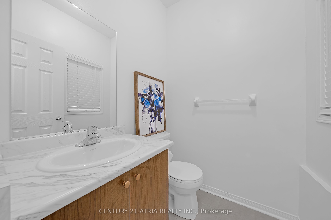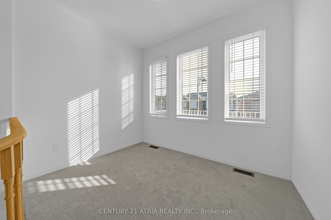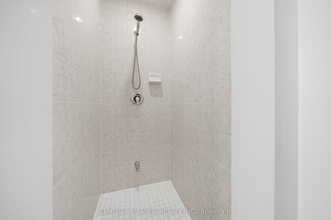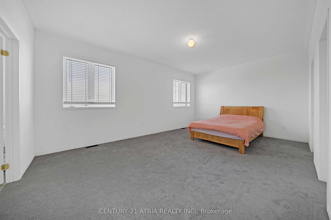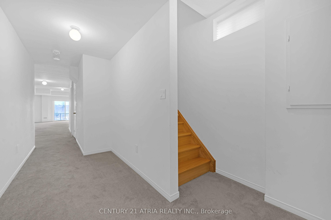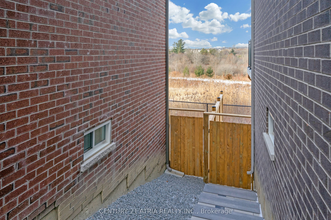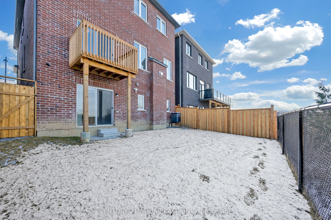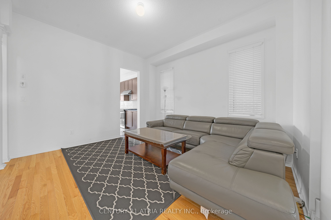
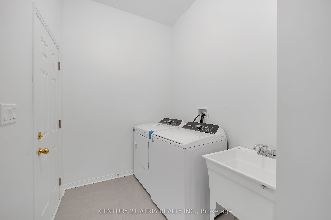
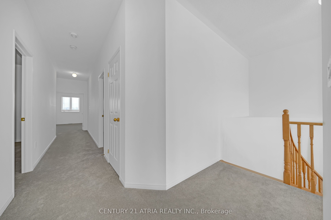
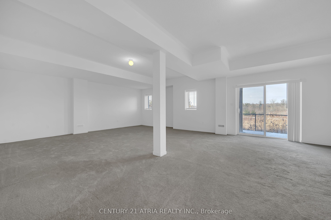
Selling
156 Hartney Drive, Richmond Hill, ON L4S 0L1
$2,299,000
Description
Discover The Perfect of Modern Living At 156 Hartney Dr, Richmond Hill. This home is only 2 and a half-year-old Home And Is Situated On A Premium Ravine Lot and Pond Right Behind, Facing South Direction. With Total 3,989 Sf Including Basement, Functional Open Concept Layout, 9ft Ceilings On Main Floor And Upper Floor; 8 Ft Ceilings In The Basement Finished Basement With Full Washroom. The Walk-Out Basement Provides Incredible Potential For Additional Living Space Or Rental Income. Located In A Highly Desirable Neighbourhood, This Home Is Close To Top-Rated Schools, Shopping, Parks, And Transit, Making It Ideal For Families And Investors Alike. The House With A Very Good Condition, By The Original Order, This Property Is Move-In Ready And Designed For Comfort, Convenience, And Positive Energy. Richmond Green Secondary School Zone. Close to GO Station, Highway 404, 407, Costco, Community Center, Library, Home Depot, Shops, Restaurants and Richmond Green Park. Don't Miss Out On this Opportunity. Extras: Upgraded whirlpool gas stove and oven, Whirlpool stainless steel double door fridge, marble kitchen counter top, Kitchen Aid range hood.
Overview
MLS ID:
N12006419
Type:
Detached
Bedrooms:
4
Bathrooms:
5
Square:
4,250 m²
Price:
$2,299,000
PropertyType:
Residential Freehold
TransactionType:
For Sale
BuildingAreaUnits:
Square Feet
Cooling:
Central Air
Heating:
Forced Air
ParkingFeatures:
Attached
YearBuilt:
0-5
TaxAnnualAmount:
9491.21
PossessionDetails:
Unknown
Map
-
AddressRichmond Hill
Featured properties

