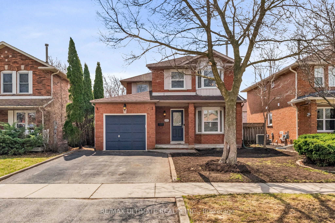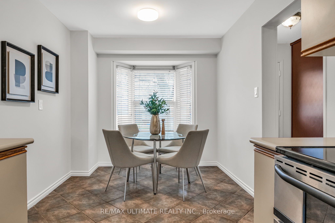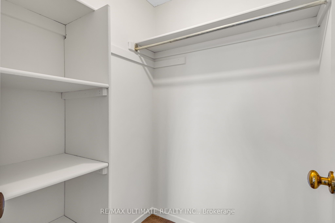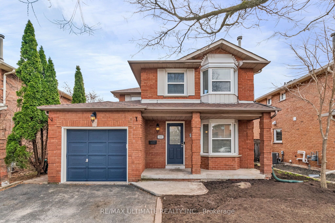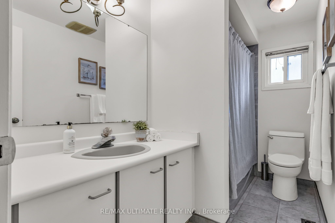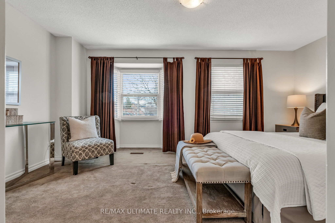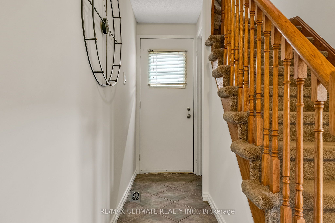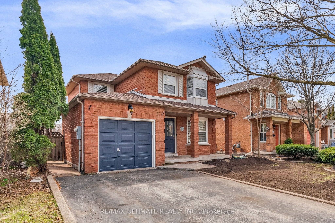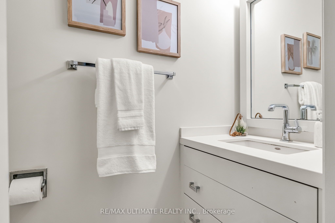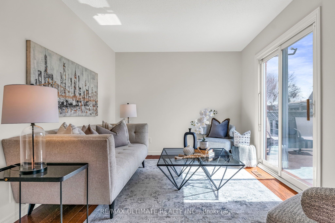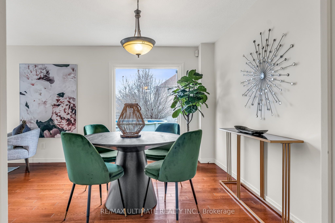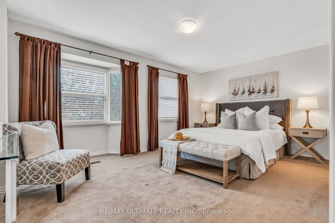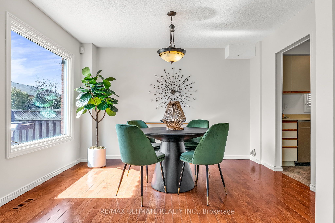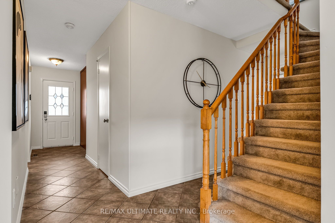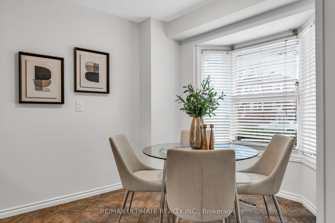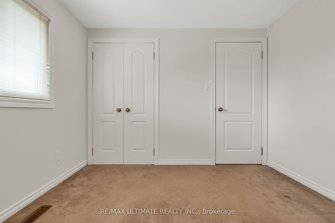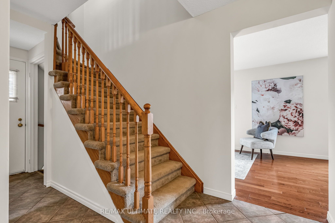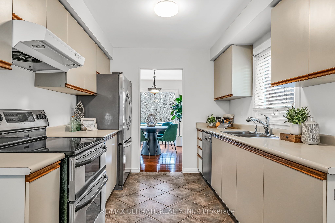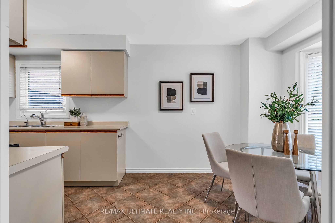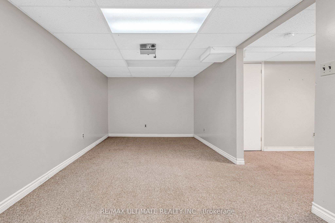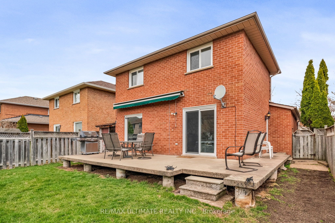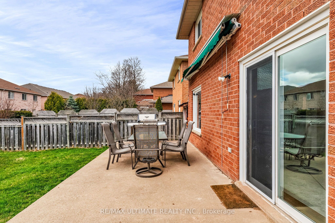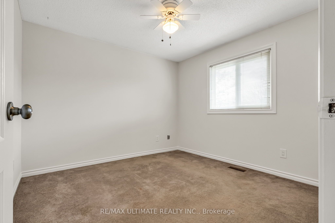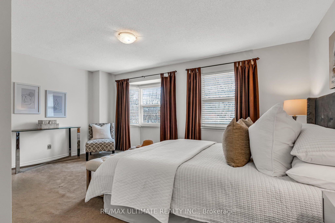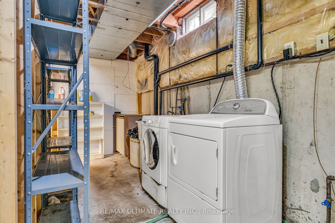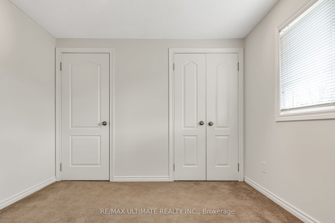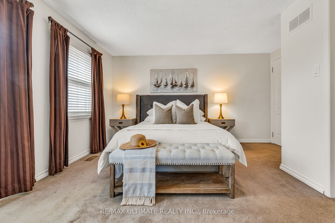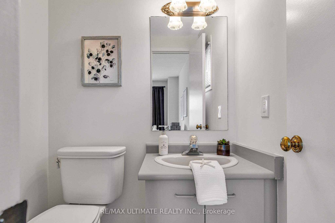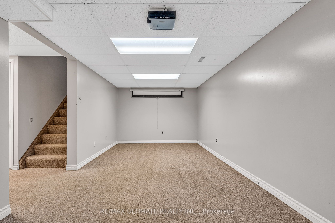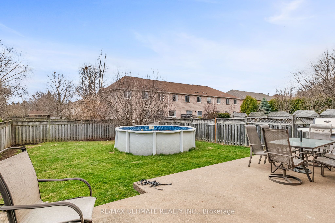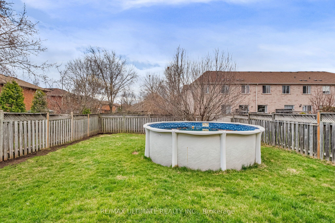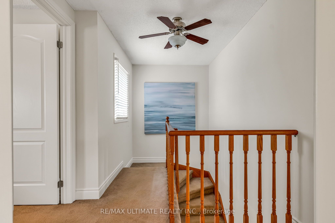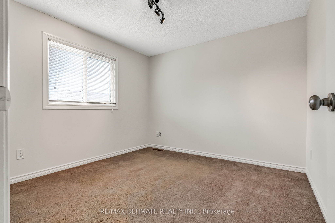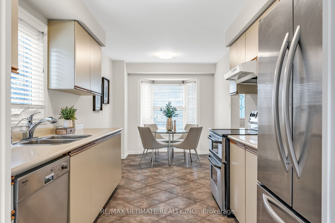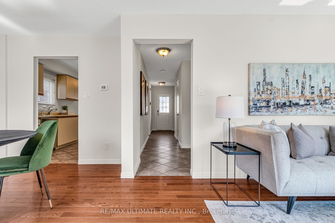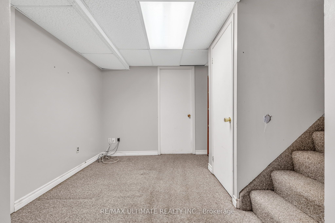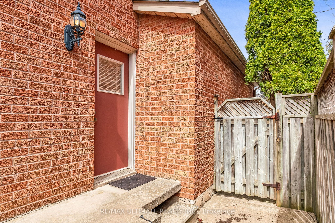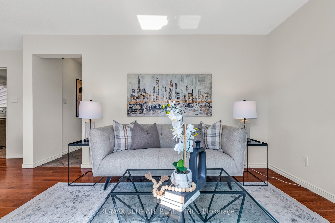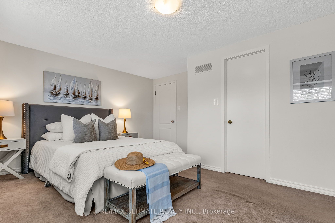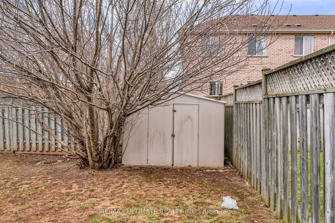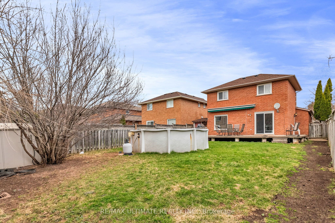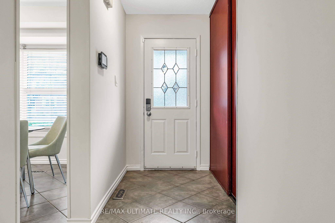
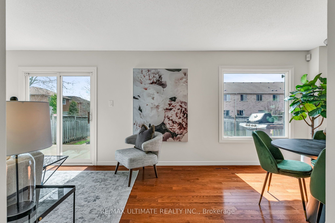

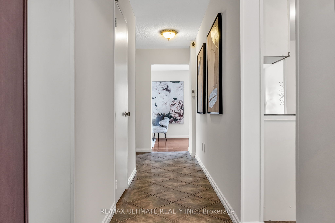
Selling
1555 Parish Lane, Oakville, ON L6M 2Z6
$999,999
Description
Welcome To 1555 Parish Lane! This Charming & Rarely Offered Fully Detached 3 Bedroom 3 Bathroom Home Sits On A Quiet Family Oriented Street In Prestigious Glen Abbey! Great Practical Layout Allowing Lots of Natural Light In All Rooms. Large Eat In Kitchen With S/S Appliances, Breakfast Area & Large Bay Window. Open Concept Living Room, Dining Room Combination With Hardwood Floors, Walk Out To Concrete Patio, Landscaped Backyard & Above Ground Pool! Spacious Primary Bedroom With Large Windows, Walk In Closet & Convenient Powder Room En-Suite. Partially Finished Basement With Large Rec Room & Separate Laundry/Utility Area. New Roof Installed (2024), Fresh Paint (2025), LED Lights In Kitchen (2025), All New Plugs & Decora Switches Installed (2025) New Digital Thermostat (2025) New Garden Beds Installed & Lawn Top Dressed & Reseeded (2025). Huge 40x120' Lot With Premium West Exposure In The Backyard. Outstanding Location Close to Great Schools, Parks, Trails, Retail Shopping, Rec Centers, Oakville Trafalgar Memorial Hospital, HWY 407 & QEW, Public Transit & More!!! Don't Miss Out On This Opportunity To Own In One Of Oakville's Most Desirable Neighborhoods!!!
Overview
MLS ID:
W12086521
Type:
Detached
Bedrooms:
3
Bathrooms:
3
Square:
1,300 m²
Price:
$999,999
PropertyType:
Residential Freehold
TransactionType:
For Sale
BuildingAreaUnits:
Square Feet
Cooling:
Central Air
Heating:
Forced Air
ParkingFeatures:
Attached
YearBuilt:
31-50
TaxAnnualAmount:
5165
PossessionDetails:
Unknown
Map
-
AddressOakville
Featured properties

