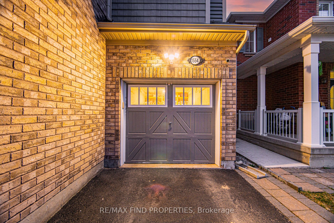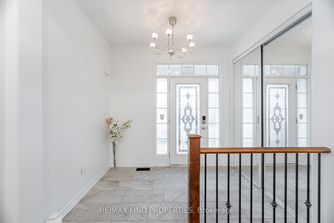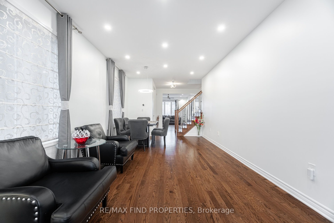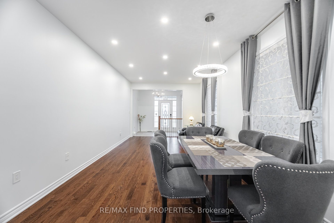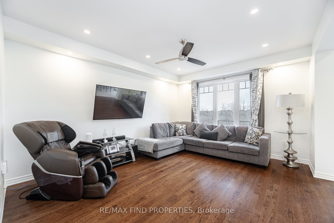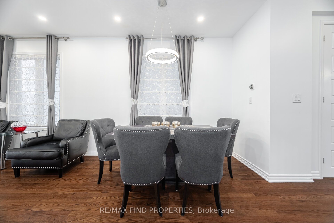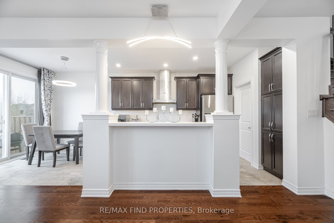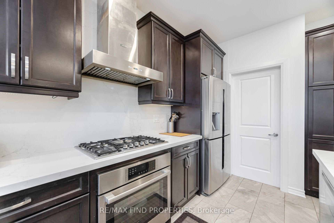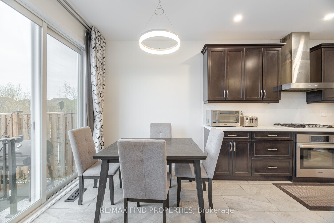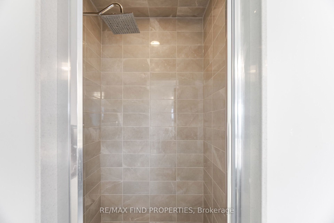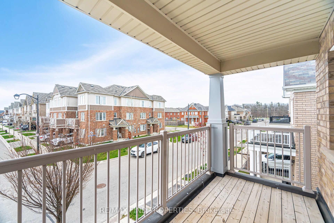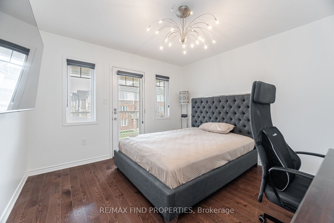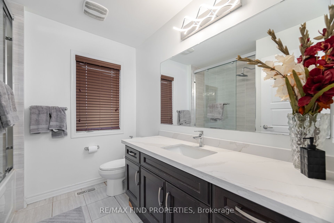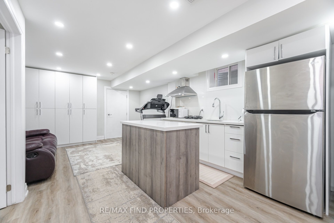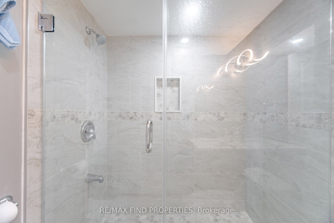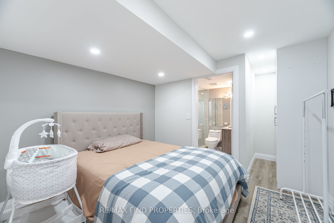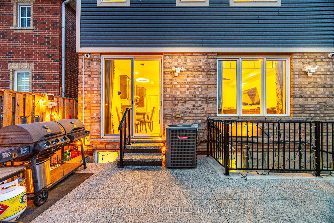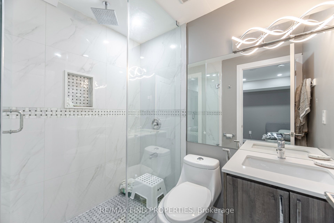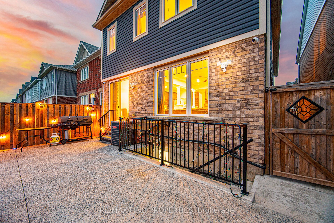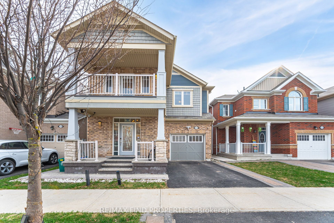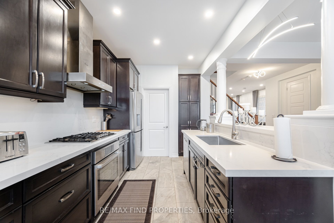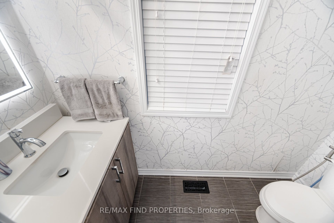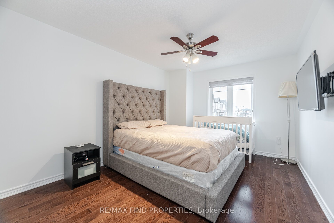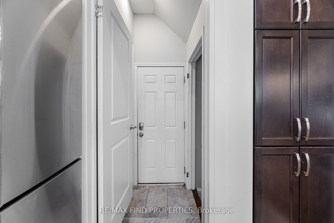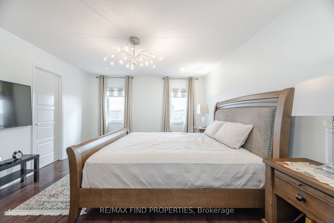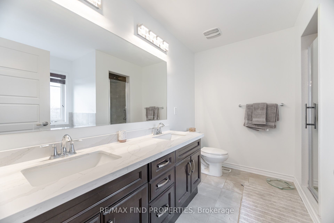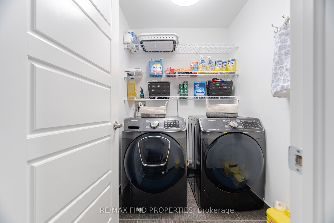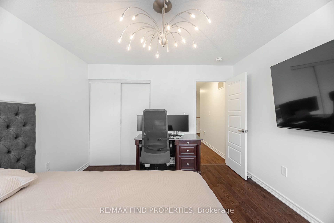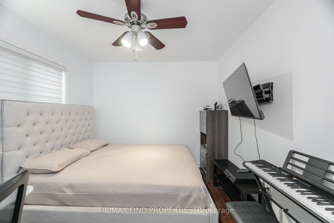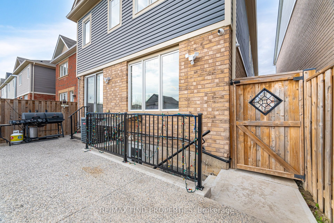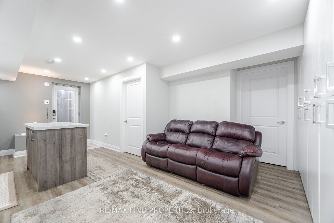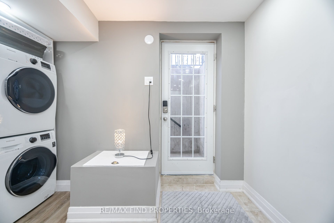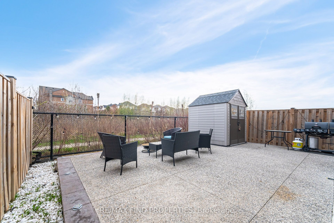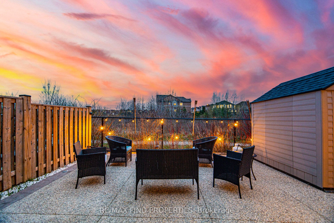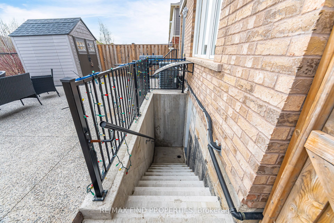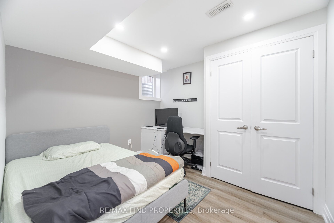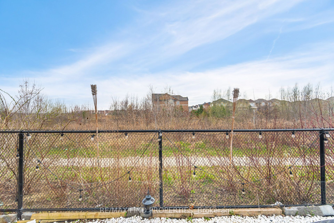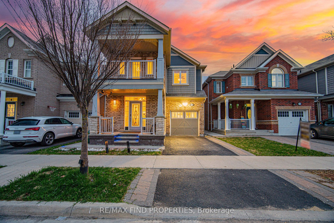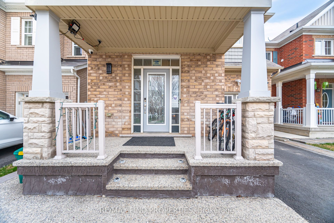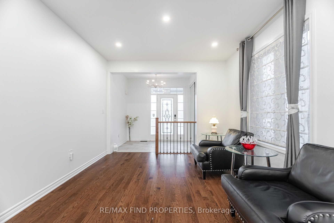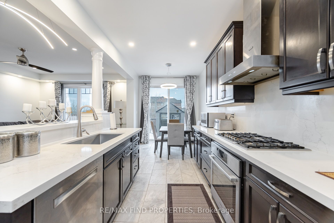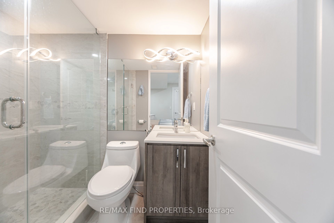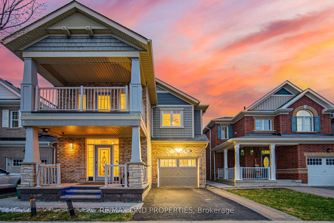
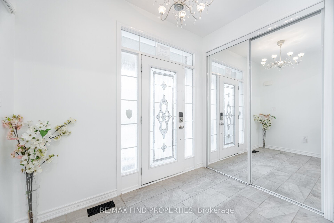
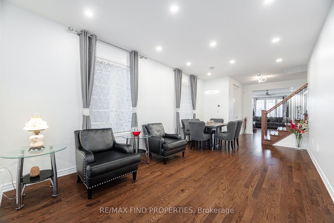
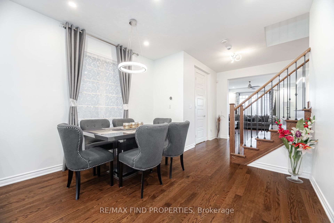
Selling
1554 Clitherow Street, Milton, ON L9E 0A1
$1,285,000
Description
True Gem in Milton | Over 3000 Sq Ft | Two Legal Basements with Separate Entrances | RavineLot | Over 150,000 in Upgrades, Discover your dream home backing onto a serene extended ravine with peaceful pond views!This rare beautifully upgraded 4+2-bedroom, 5-bath detached home offers nautural light, including two fully independent city-approved legal basement units one auxilary unit and other for own use unit- perfect for large families or investors seeking excellent rental income.Step inside to find 9ft smooth ceilings, engineered hardwood floors (no carpet!), pot lights, hi end-lighting fixtures , upgraded floor tiles, an extended Maplewood chefs kitchen featuring Quartz-countertops, backsplash , Bosch gas appliances, Samsung French door fridge, and a spacious island. The open-concept design is ideal for entertaining, with large windows, ; wide patio door that brings lots of natural light.The luxurious primary suite offers a 5-piece ensuite, Easy Access -2nd floor laundry , a bedroom with balcony, Concealed TV/internet & security wiring & 200 AMP service. The professionally landscaped front & backyard withstamped concrete creates a private retreat with breathtaking ravine views.Secondary Basement Unit includes full kitchen, Quartz countertops, Backsplash & island, Spacious living room,Custom wall to wall cabinets, One bedroom, 3-pc rain shower bath& extra storage room. Second Unit includes Bedroom, kitchenette, 3-pc bath and Separate laundry setup ready.
Overview
MLS ID:
W12108506
Type:
Detached
Bedrooms:
6
Bathrooms:
5
Square:
2,250 m²
Price:
$1,285,000
PropertyType:
Residential Freehold
TransactionType:
For Sale
BuildingAreaUnits:
Square Feet
Cooling:
Central Air
Heating:
Forced Air
ParkingFeatures:
Built-In
YearBuilt:
Unknown
TaxAnnualAmount:
4431.25
PossessionDetails:
Unknown
Map
-
AddressMilton
Featured properties

