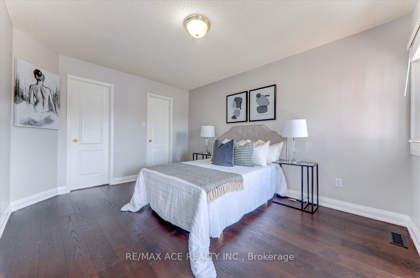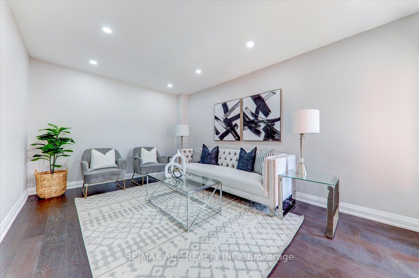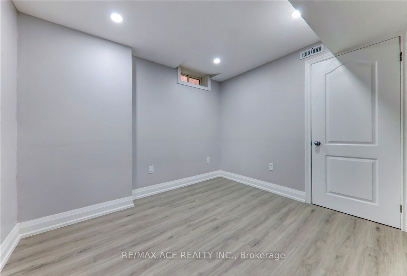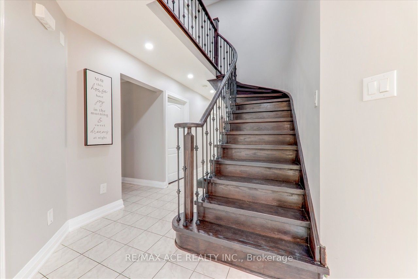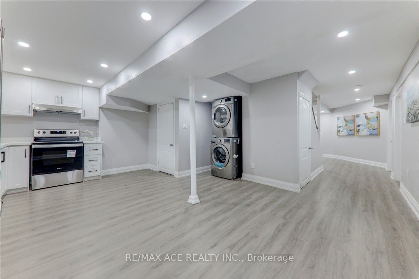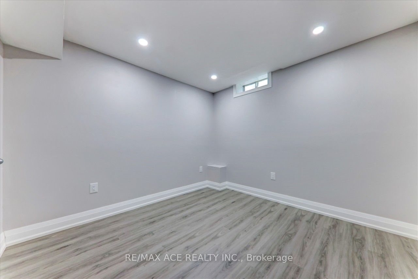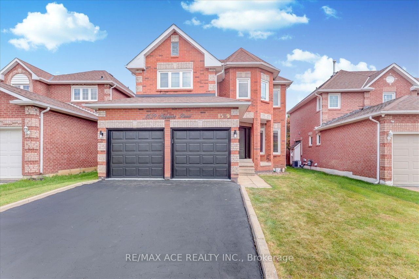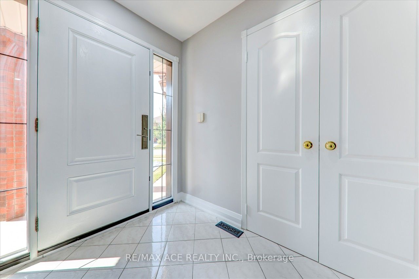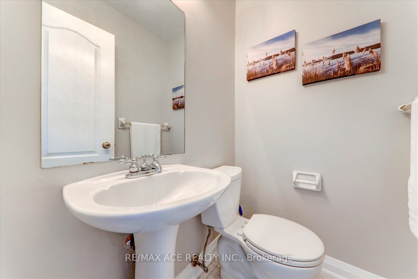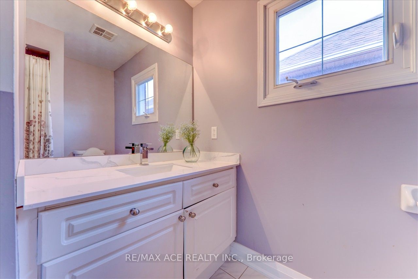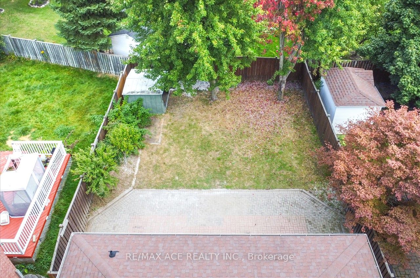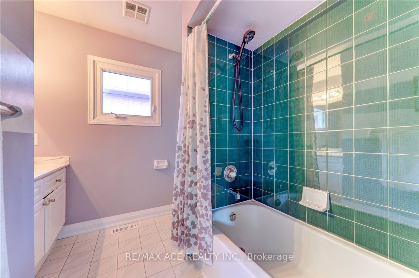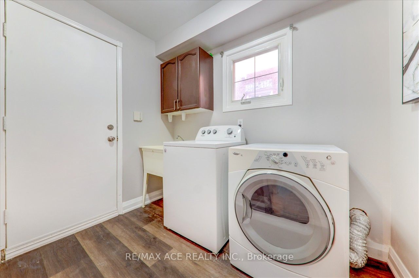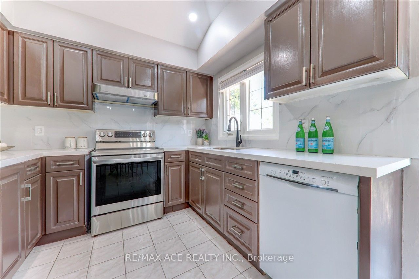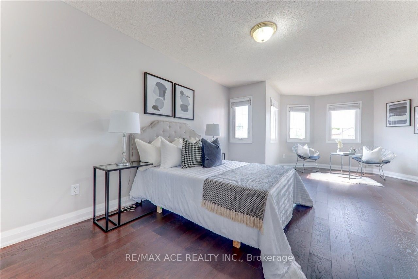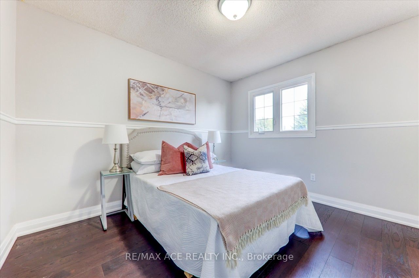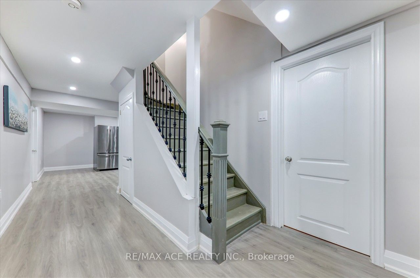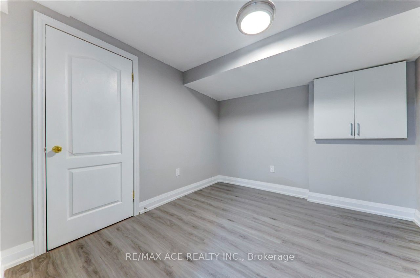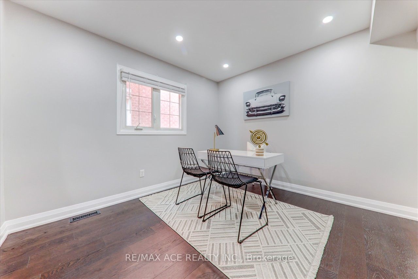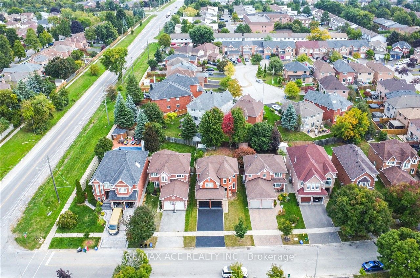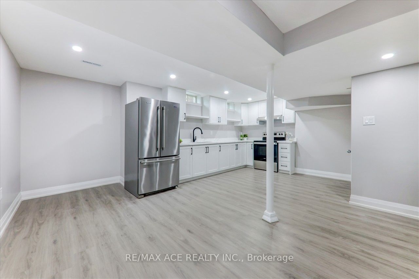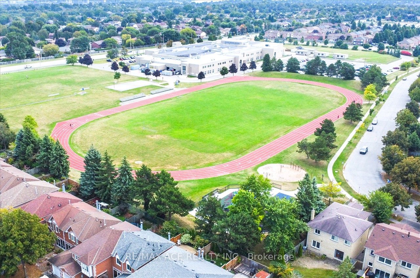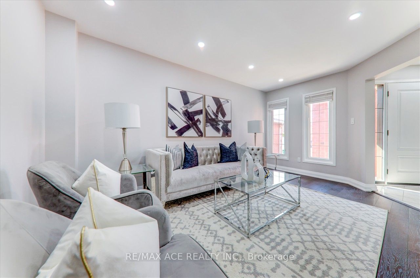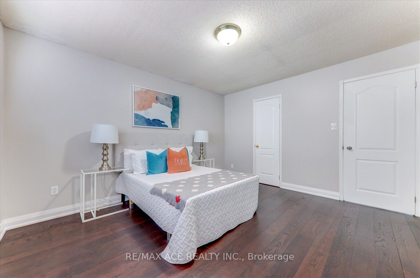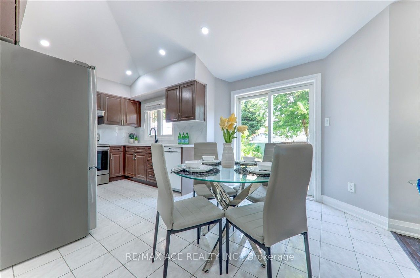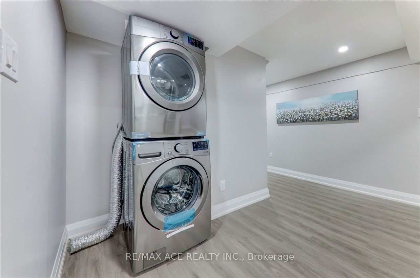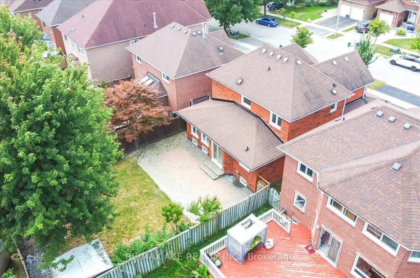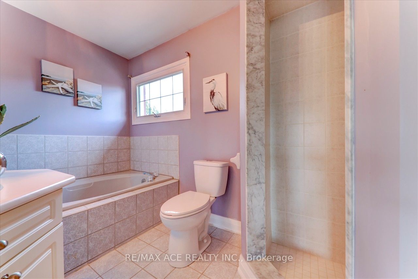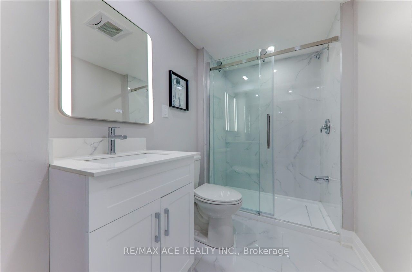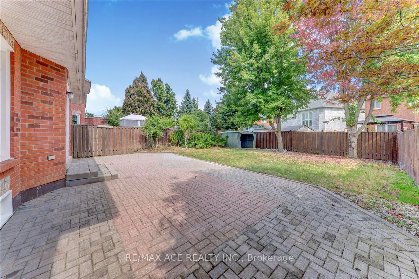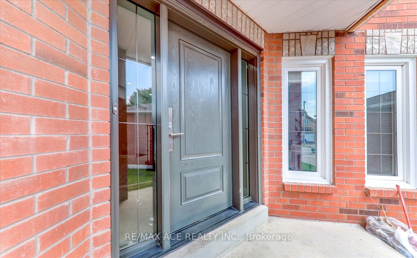


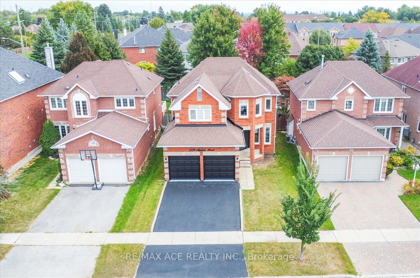
Selling
1539 Napanee Road, Pickering, ON L1V 6T7
$1,249,000
Description
Immaculate Fully Renovated Home on a Large Lot! Step into this beautifully updated residence featuring gleaming hardwood floors on both main & second levels, complemented by a modern kitchen with granite countertops and stylish tile flooring. Oversized windows flood the home with natural light, creating a warm and inviting atmosphere. The main floor includes a flexible bedroom or home office, while the second level offers three generously sized bedrooms. Enjoy soaring 9' ceilings on the main floor and a fully finished basement with three additional bedrooms- ideal for extended family or guests. Recent updated include a newer roof (approx 4 years), new hardwood floors, baseboards, kitchen, bathrooms, stainless steel appliances, fresh paint & more. Conveniently located close to HWY 401/407, public transit, schools, parks & community centres. This move-in ready home is a must see!
Overview
MLS ID:
E12129920
Type:
Detached
Bedrooms:
7
Bathrooms:
4
Square:
1,750 m²
Price:
$1,249,000
PropertyType:
Residential Freehold
TransactionType:
For Sale
BuildingAreaUnits:
Square Feet
Cooling:
Central Air
Heating:
Forced Air
ParkingFeatures:
Attached
YearBuilt:
Unknown
TaxAnnualAmount:
6964
PossessionDetails:
IMMEDIATE
Map
-
AddressPickering
Featured properties

