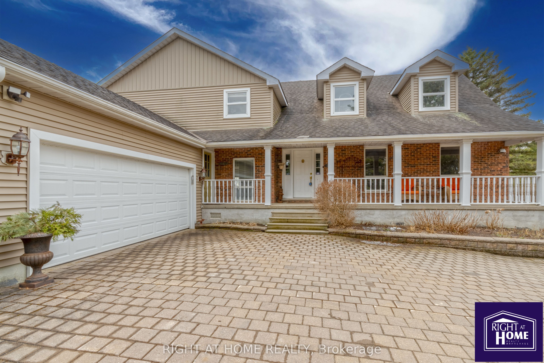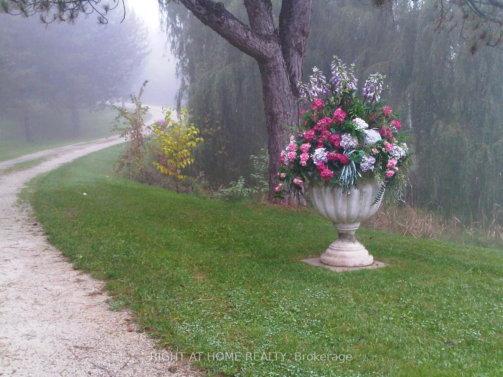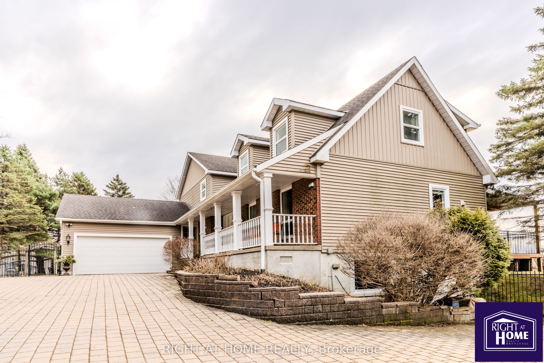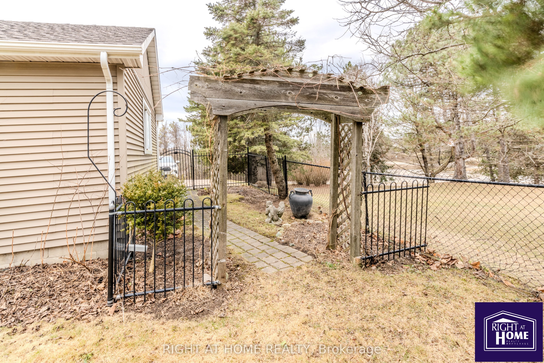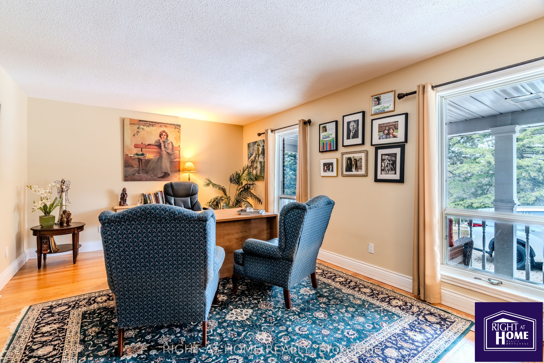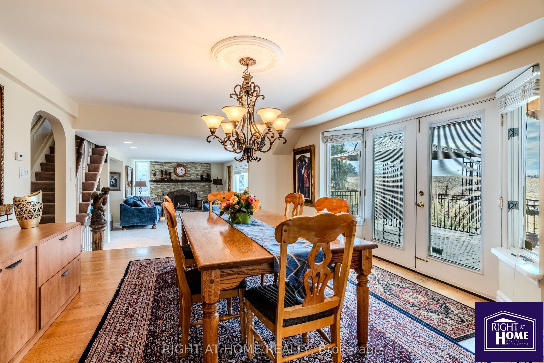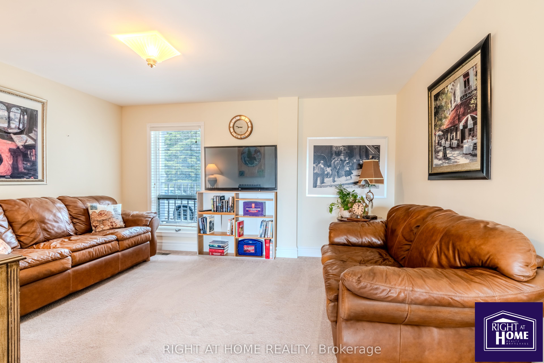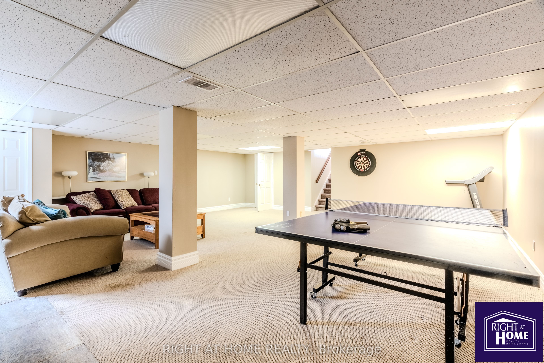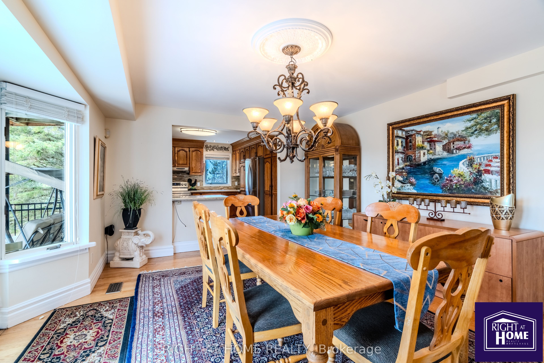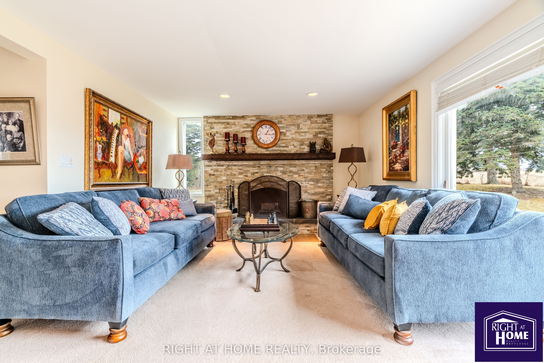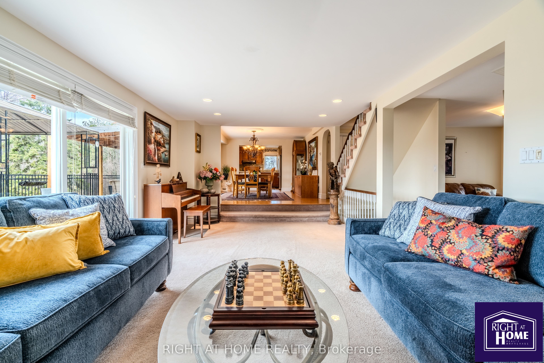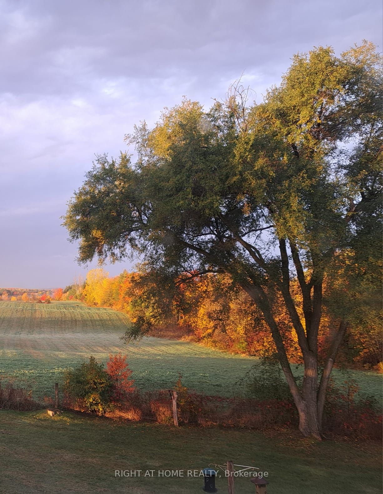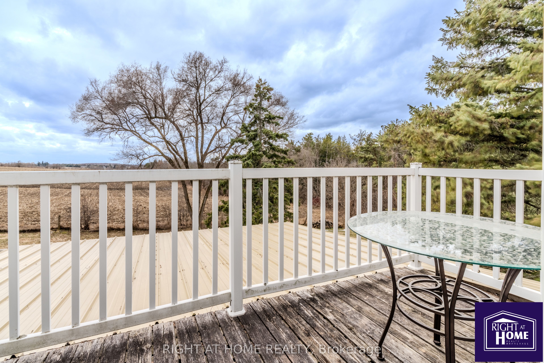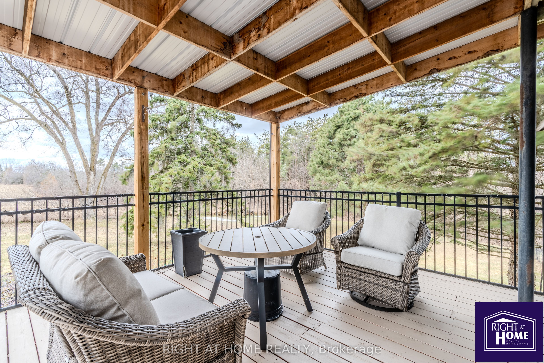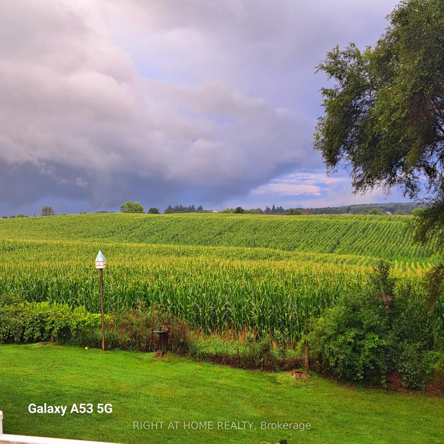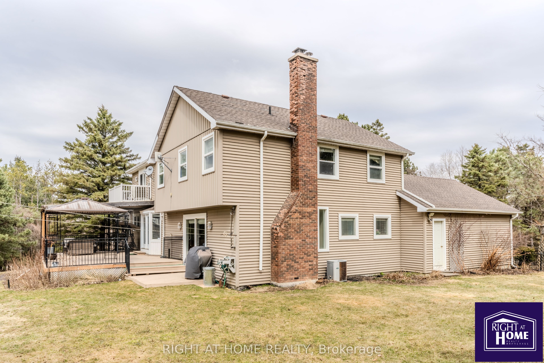
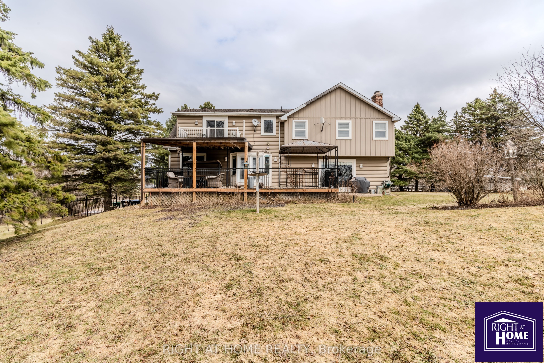
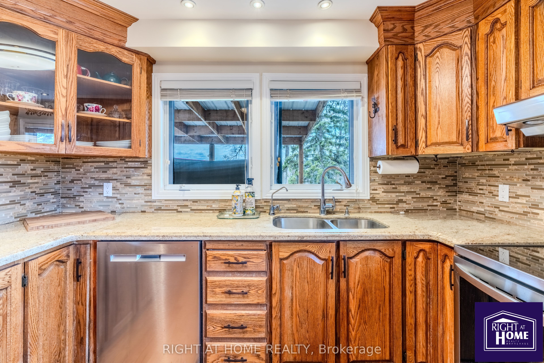
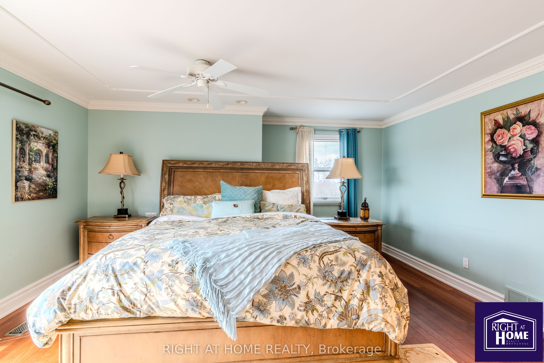
Selling
15380 Centreville Creek Road, Caledon, ON L0N 1E0
$1,499,900
Description
Rare Spectacular Views! Welcome to 15380 Centreville Creek Rd., a lovely 2-storey family home set on 2.35 acres of peaceful countryside, offering the perfect blend of serenity and convenience. This property is designed for those who crave a quiet retreat while staying close to all essential amenities. Inside, you will find a bright and spacious layout, featuring 4 generously sized bedrooms, a large office, a cozy family room and a finished basement with a separate side entrance, ideal for extended family, additional recreational space and plenty of storage. Sip your morning coffee and enjoy the expansive views on the balcony in your large Primary suite. The large walk in closet and huge 5Pc Ensuite is well appointed with large windows pouring natural light throughout. You will love the cold storage too! The double-car garage provides ample parking and storage, while the expansive backyard offers breathtaking views and endless possibilities whether its hosting family gatherings, gardening, or simply unwinding in nature. The small gentleman's barn and shed are outdoor areas that await your arrival to unleash your creativity and enjoy nature. This is where country living and modern conveniences meet. This home is just minutes from schools, shopping, dining, and major highways, ensuring that convenience is always within reach. If you're looking for a peaceful retreat where your family can grow and thrive, 15380 Centreville Creek Rd. is the perfect place to call home.
Overview
MLS ID:
W12037316
Type:
Detached
Bedrooms:
4
Bathrooms:
4
Square:
2,750 m²
Price:
$1,499,900
PropertyType:
Residential Freehold
TransactionType:
For Sale
BuildingAreaUnits:
Square Feet
Cooling:
Central Air
Heating:
Forced Air
ParkingFeatures:
Attached
YearBuilt:
Unknown
TaxAnnualAmount:
6253.16
PossessionDetails:
TBA
🏠 Room Details
| # | Room Type | Level | Length (m) | Width (m) | Feature 1 | Feature 2 | Feature 3 |
|---|---|---|---|---|---|---|---|
| 1 | Living Room | Main | 7.51 | 3.92 | Broadloom | W/O To Patio | Fireplace |
| 2 | Dining Room | Main | 5.04 | 4.41 | Hardwood Floor | Step-Up | W/O To Deck |
| 3 | Family Room | Main | 4.43 | 3.24 | Broadloom | Separate Room | Large Window |
| 4 | Office | Main | 9.74 | 3.67 | Hardwood Floor | French Doors | Large Window |
| 5 | Primary Bedroom | Second | 8.44 | 4.9 | Broadloom | W/O To Balcony | 5 Pc Ensuite |
| 6 | Bedroom 2 | Second | 5.11 | 3.43 | Broadloom | Window | Closet |
| 7 | Bedroom 3 | Second | 3.41 | 3.25 | Broadloom | Window | Closet |
| 8 | Bedroom 4 | Second | 3.31 | 3.25 | Broadloom | Window | Closet |
| 9 | Laundry | Main | 3.06 | 2.55 | Tile Floor | Separate Room | Window |
| 10 | Kitchen | Main | 3.35 | 3.35 | Country Kitchen | Window | Overlooks Dining |
| 11 | Recreation | Basement | 7.75 | 7.36 | Broadloom | Side Door | — |
Map
-
AddressCaledon
Featured properties

