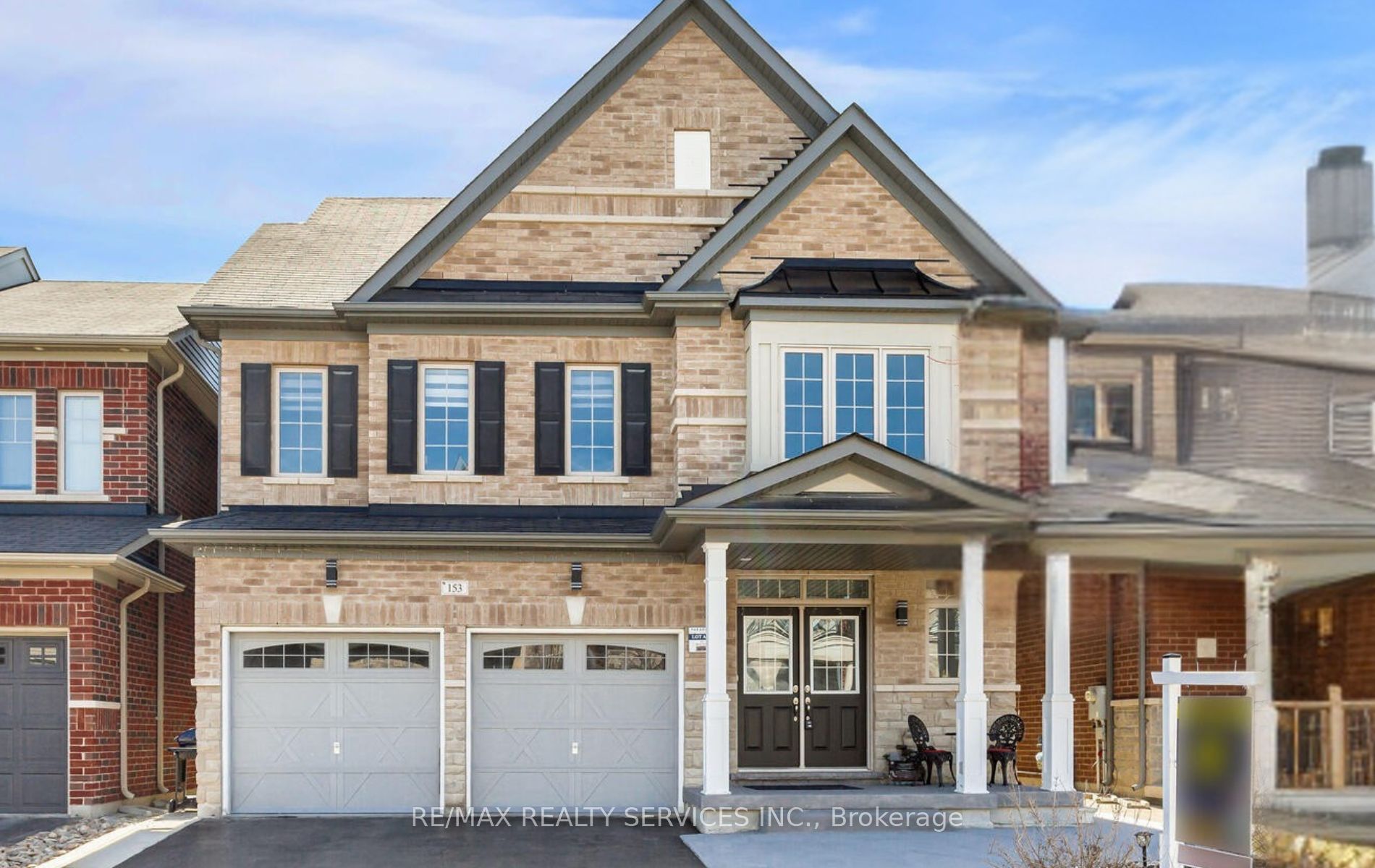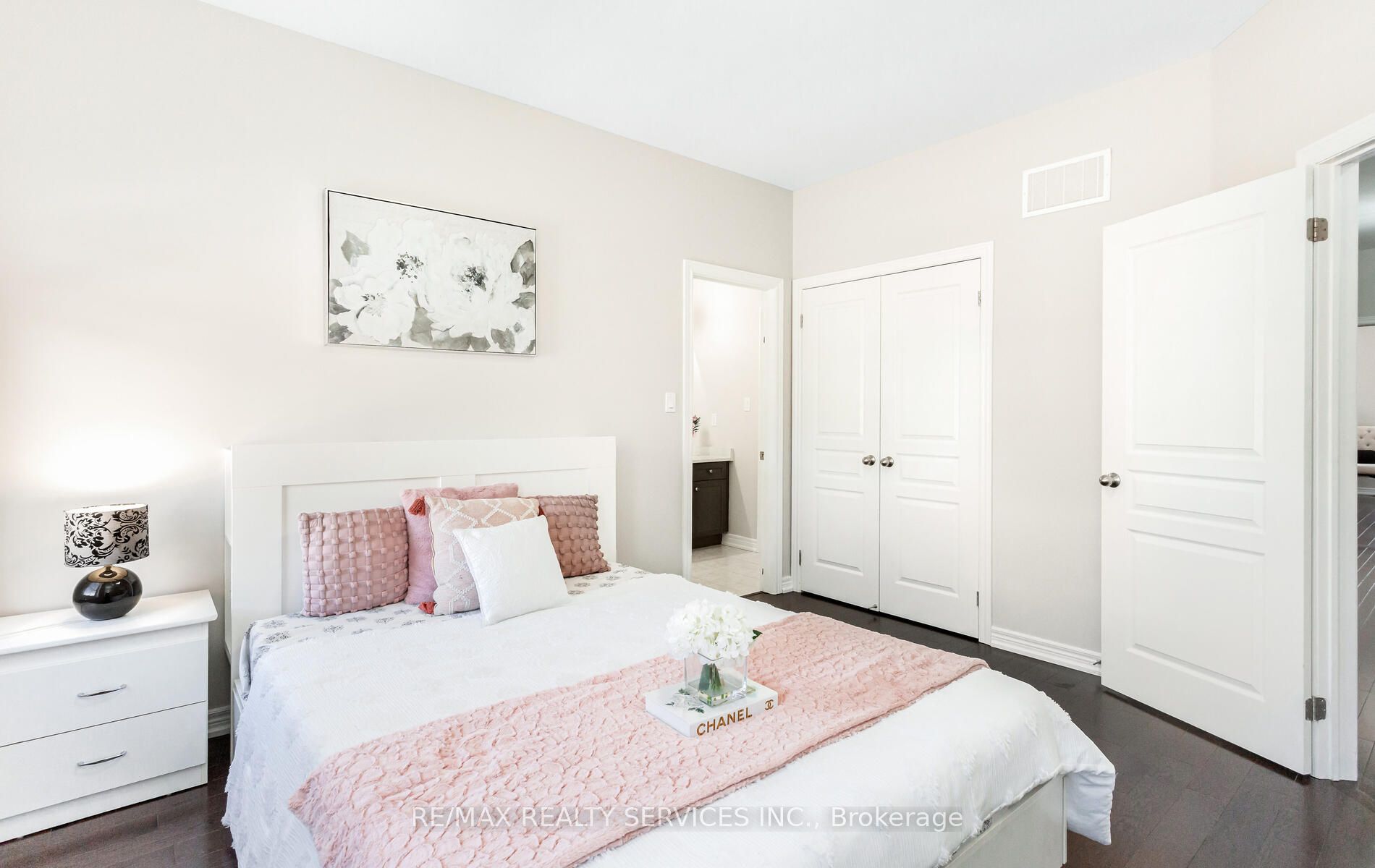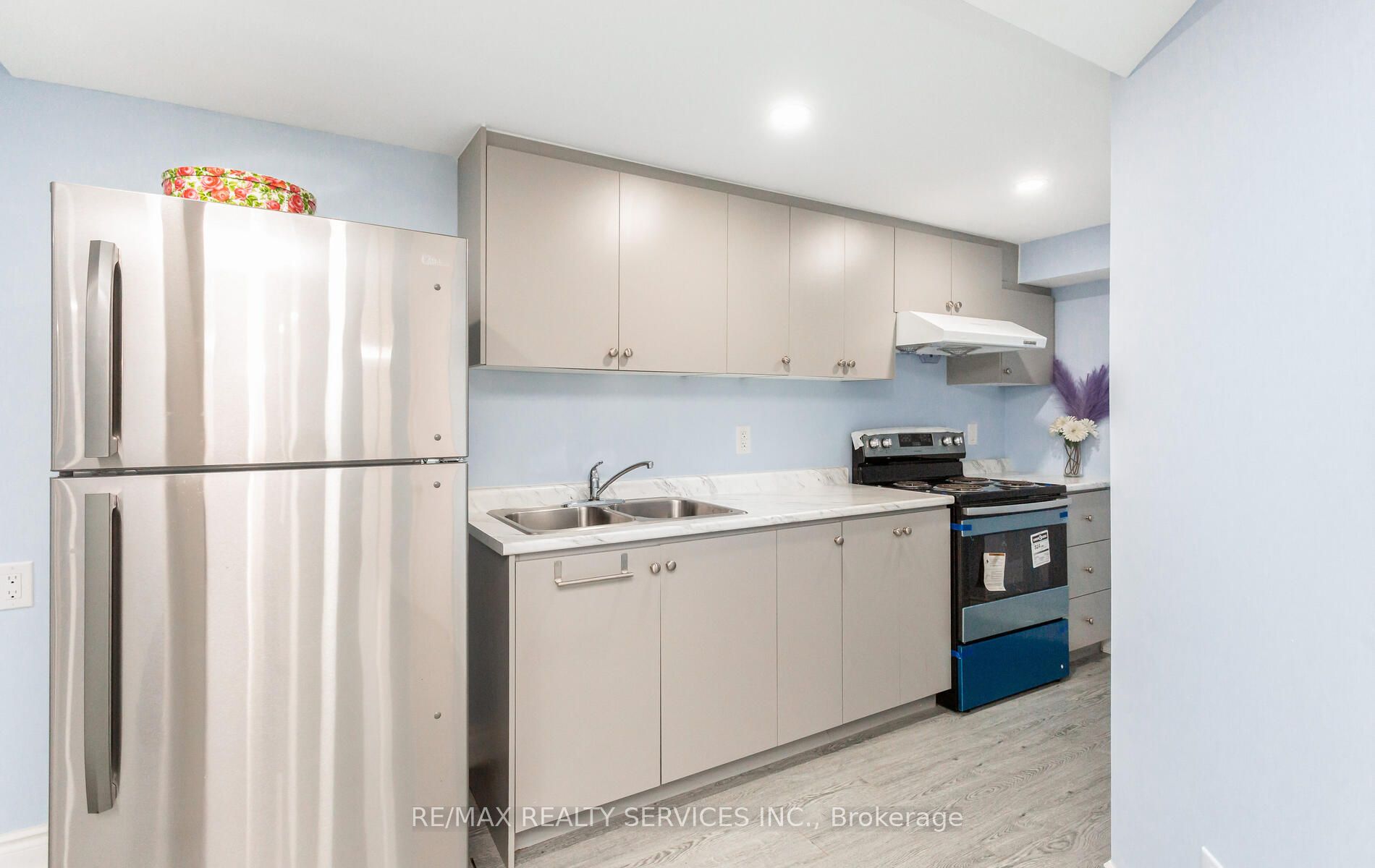



Selling
153 Algoma Drive, Vaughan, ON L4H 4H1
$1,725,000
Description
Upgraded luxury at its best in this perfect family home in Kleinburg!! You are welcomed by a 22 ft double height foyer as you make your way towards a chefs kitchen with numerous premium upgrades. **4 Bedrooms and 3 full bathrooms on the second floor**. High ceilings, granite countertops, kitchen island, pot lights, recessed tray ceiling, epoxy floors on the garage are just some of the features on the main floor. Upstairs, soaring ceilings and four spacious bedrooms each with their own ensuite privileges offer the perfect retreat. The large primary suite boasts double walk-in closets, tray ceiling and a ensuite a tub and glass-enclosed shower. The second bedroom as a double door closet and an ensuite full bathroom. A 4 piece jack-and-jill bathroom connects the rest of two bedrooms. The in-law suite basement with its own kitchen and bathroom offers loads of pot lights and natural light. **LOCATION** . Ideally located minutes from Hwy 427, Kleinburg village, Vaughan Mills. Less than 250 steps to elementary school and daycare. This is a rare opportunity for luxury living in a highly sought-after community **EXTRAS** Freshly painted house, New hardwood floors on 2nd floor, Stamped concrete in backyard, Extended 4 car driveway, Garage entry through mudroom. DO NOT MISS THIS ONE!
Overview
MLS ID:
N12183001
Type:
Detached
Bedrooms:
5
Bathrooms:
5
Square:
2,750 m²
Price:
$1,725,000
PropertyType:
Residential Freehold
TransactionType:
For Sale
BuildingAreaUnits:
Square Feet
Cooling:
Central Air
Heating:
Forced Air
ParkingFeatures:
Attached
YearBuilt:
6-15
TaxAnnualAmount:
6431
PossessionDetails:
Flexible
Map
-
AddressVaughan
Featured properties















































