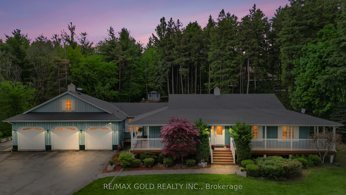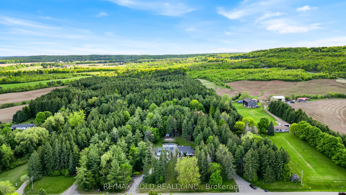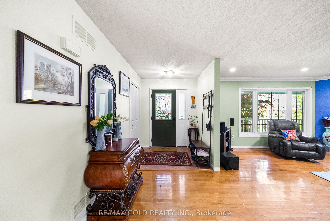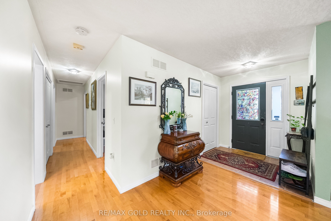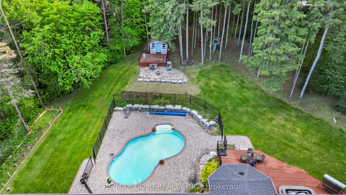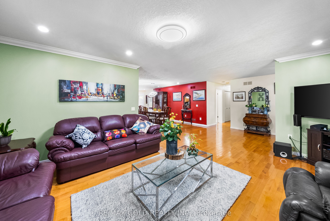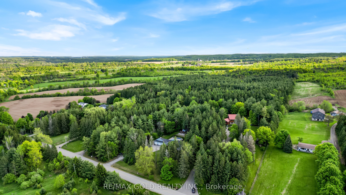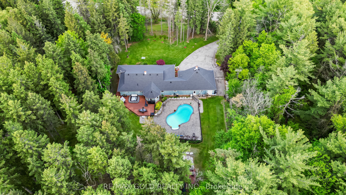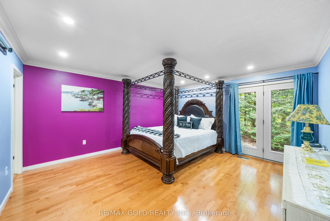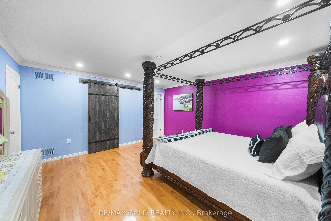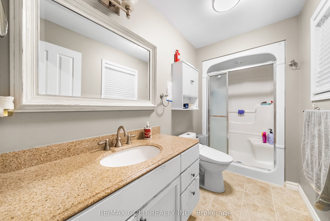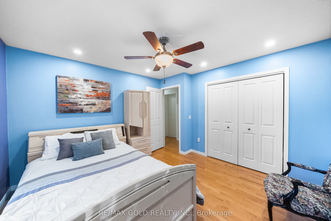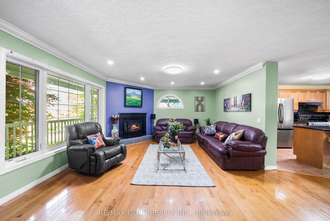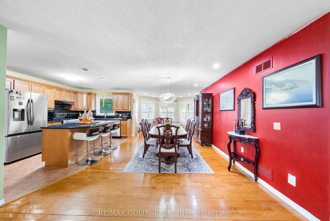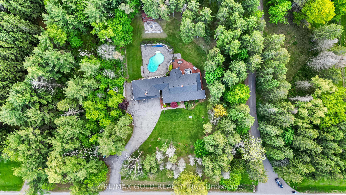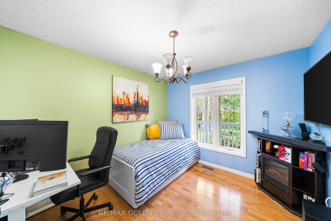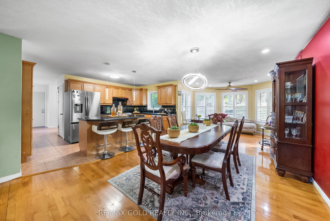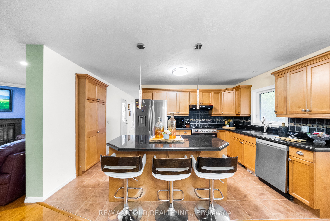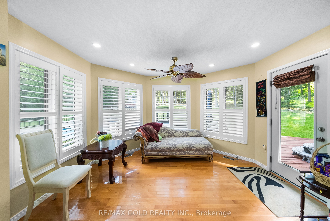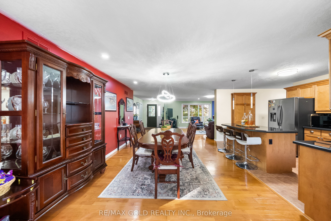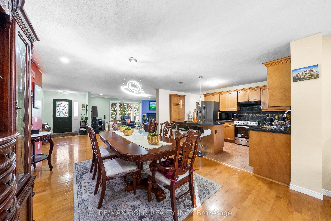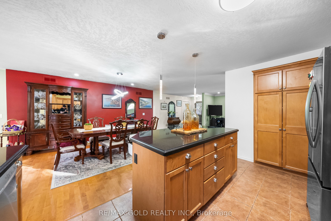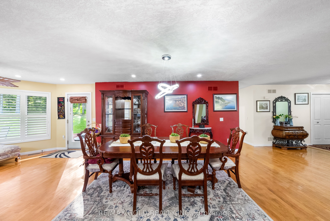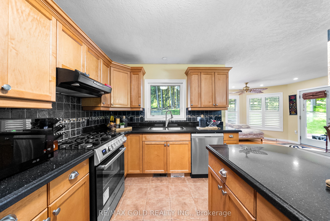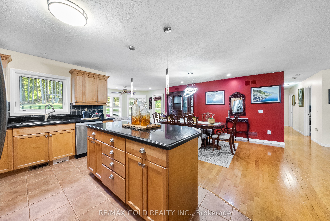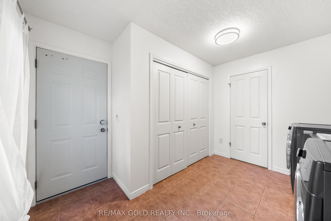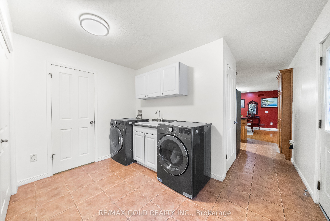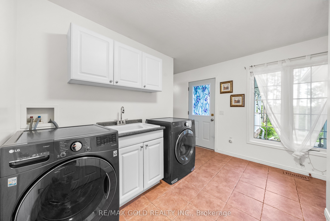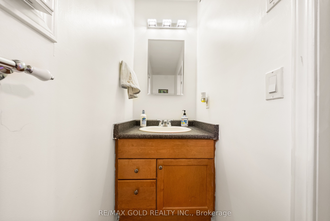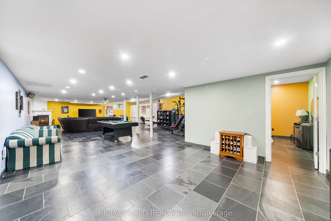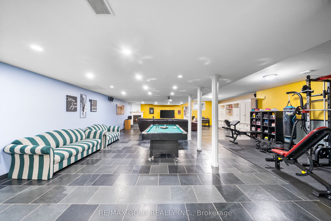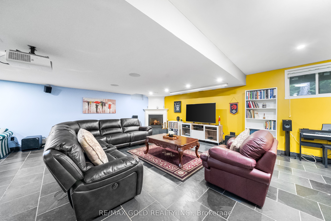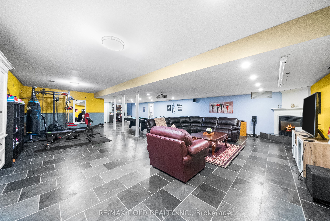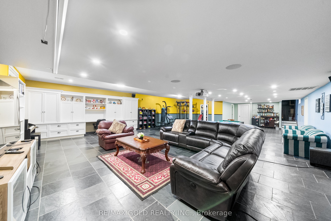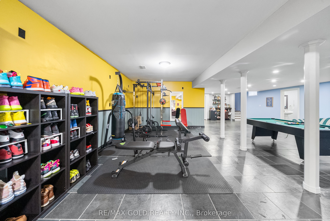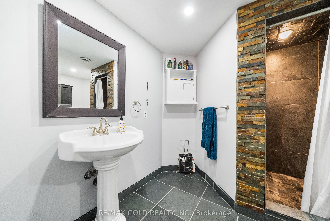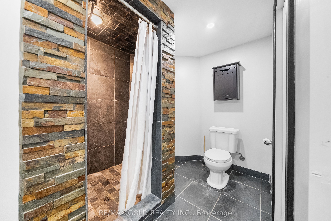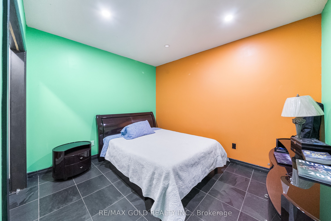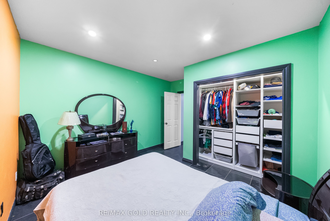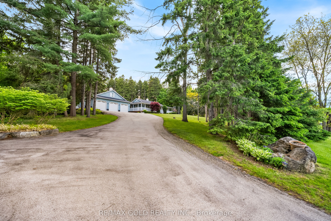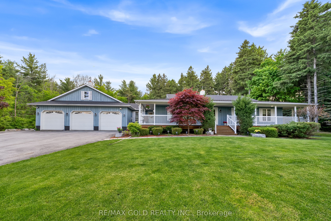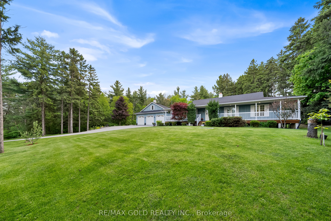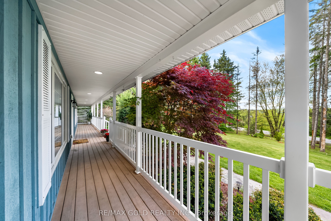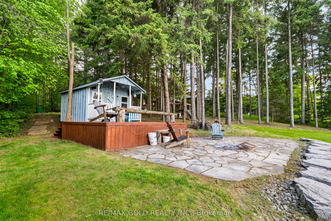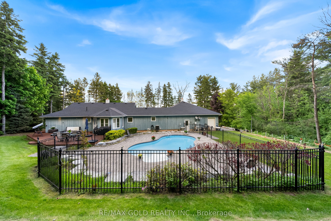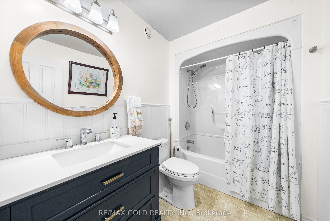
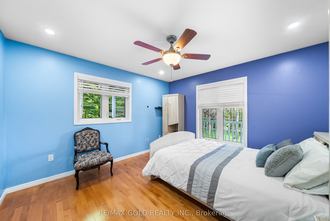
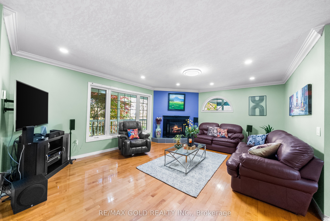
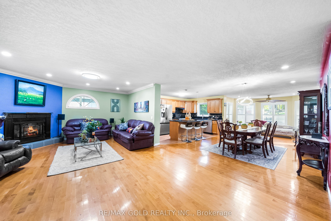
Selling
15252 Chinguacousy Road, Caledon, ON L7C 1Z7
$1,999,900
Description
Welcome To 15252 Chinguacousy Rd, Caledon A Custom-Built Estate Offering 3,700 Sq Ft Of Luxurious Interior Living Space, Perfectly Situated On A Beautifully Treed 1-Acre Lot. This Stunning Home Blends Refined Craftsmanship With Resort-Style Living. Inside, Enjoy Maple Hardwood And Heated Tile Flooring Throughout Both Levels, Creating A Warm And Inviting Atmosphere. The Spacious Layout Features Two Gas Fireplaces And High-End Finishes Throughout. Step Outside Into Your Private Backyard Retreat, Complete With A Heated Saltwater Pool, Hot Tub, Fire Pit, And A Whimsical Treehouse Perfect For Entertaining Or Unwinding In Nature. Whether You're Hosting Family Gatherings Or Enjoying Quiet Evenings Under The Stars, This Home Offers An Unmatched Lifestyle. Surrounded By Mature Trees And Just Minutes From City Conveniences, 15252 Chinguacousy Rd Delivers The Perfect Balance Of Privacy, Comfort, And Elegance. Discover The Charm Of Countryside Living With All The Features Of A Luxury Resort.
Overview
MLS ID:
W12181953
Type:
Detached
Bedrooms:
4
Bathrooms:
4
Square:
1,750 m²
Price:
$1,999,900
PropertyType:
Residential Freehold
TransactionType:
For Sale
BuildingAreaUnits:
Square Feet
Cooling:
Central Air
Heating:
Forced Air
ParkingFeatures:
Attached
YearBuilt:
Unknown
TaxAnnualAmount:
8603.84
PossessionDetails:
60-90 Days
🏠 Room Details
| # | Room Type | Level | Length (m) | Width (m) | Feature 1 | Feature 2 | Feature 3 |
|---|---|---|---|---|---|---|---|
| 1 | Living Room | Main | 5.5 | 4.4 | Hardwood Floor | Gas Fireplace | Crown Moulding |
| 2 | Dining Room | Main | 4.7 | 3.6 | Hardwood Floor | Open Concept | Pot Lights |
| 3 | Kitchen | Main | 4.4 | 2.8 | Heated Floor | Centre Island | Granite Counters |
| 4 | Sitting | Main | 3.6 | 3 | Hardwood Floor | W/O To Deck | Bow Window |
| 5 | Primary Bedroom | Main | 4.6 | 4.4 | Hardwood Floor | W/O To Deck | 3 Pc Ensuite |
| 6 | Bedroom 2 | Main | 3.7 | 3.6 | Hardwood Floor | Double Closet | Closet Organizers |
| 7 | Bedroom 3 | Main | 3.5 | 3.35 | Hardwood Floor | Double Closet | Closet Organizers |
| 8 | Laundry | Main | 3.5 | 3 | Heated Floor | 2 Pc Bath | W/O To Garage |
| 9 | Recreation | Basement | 14 | 8.5 | Heated Floor | Gas Fireplace | 3 Pc Bath |
| 10 | Den | Basement | 4 | 3.63 | Heated Floor | Double Closet | Closet Organizers |
Map
-
AddressCaledon
Featured properties

