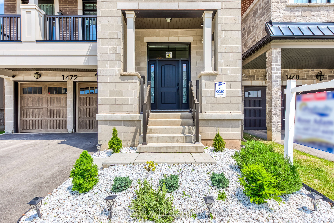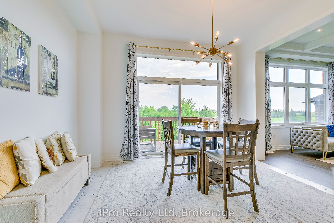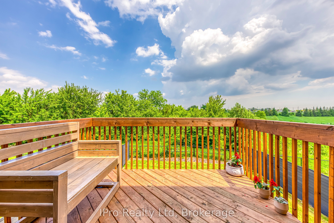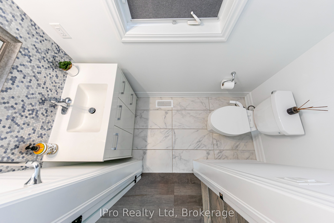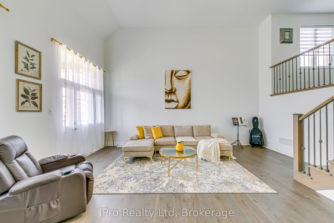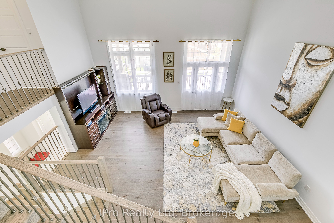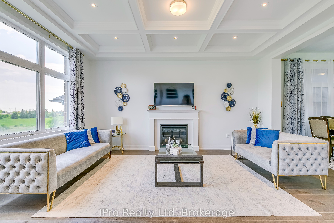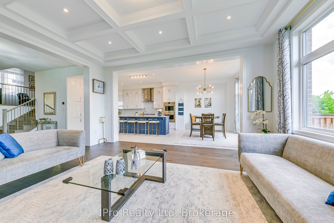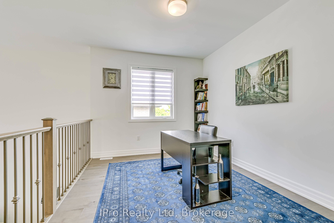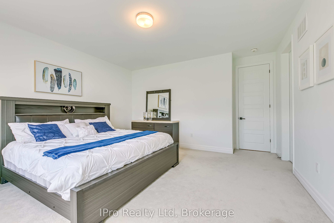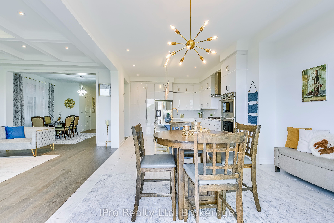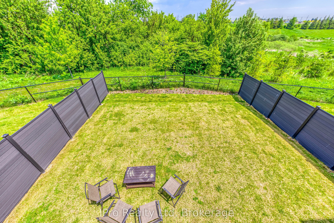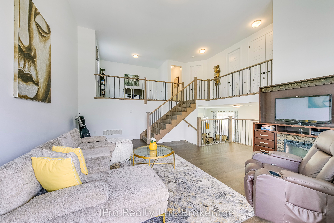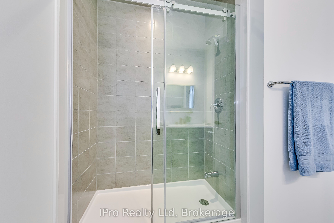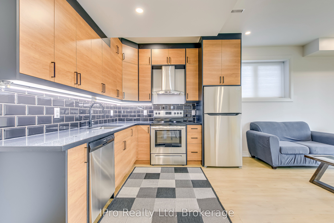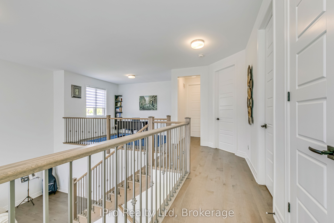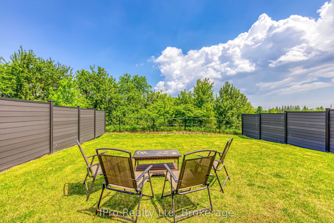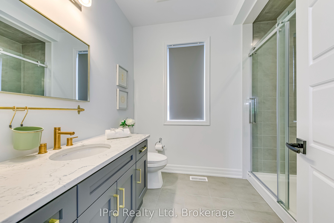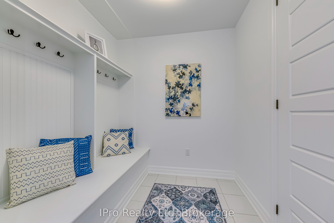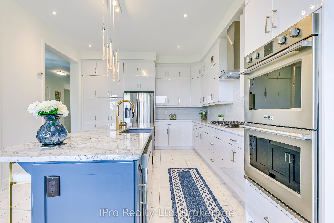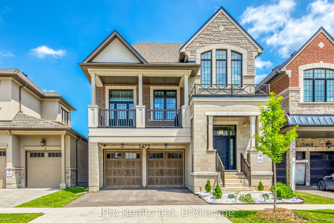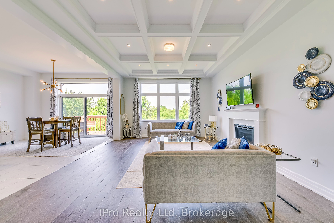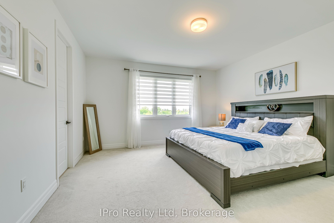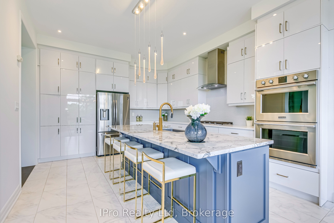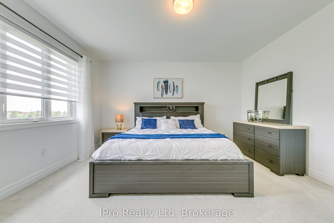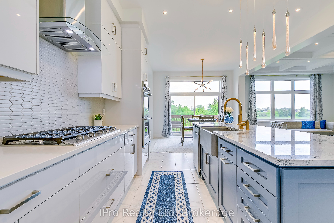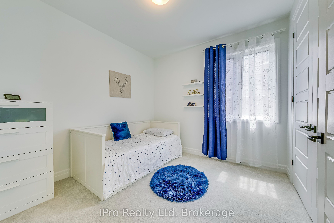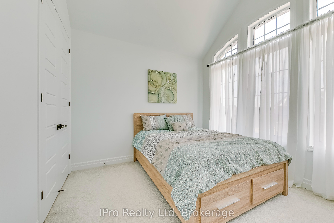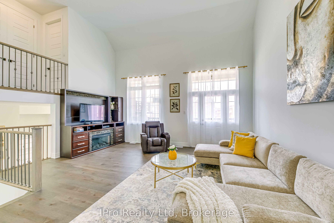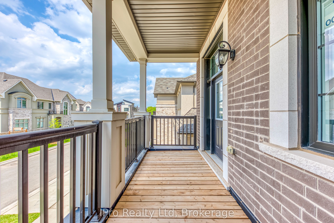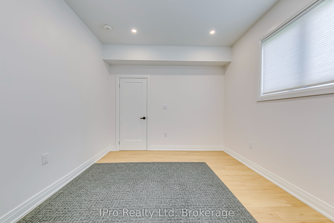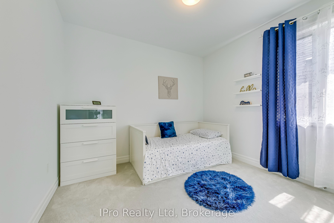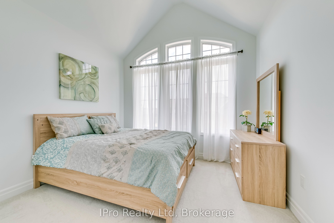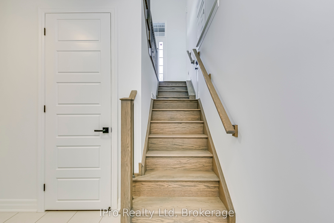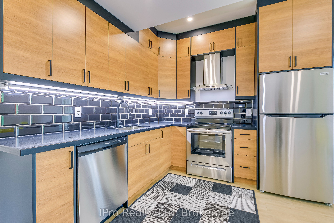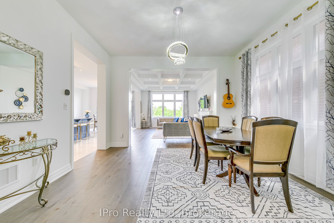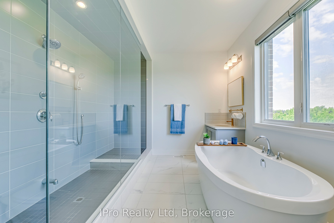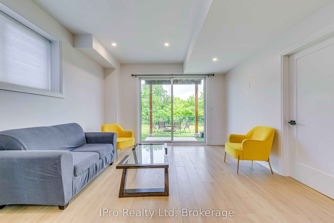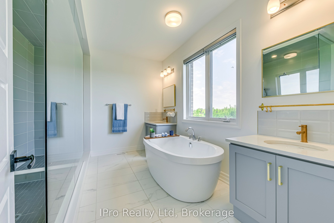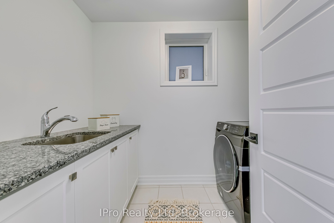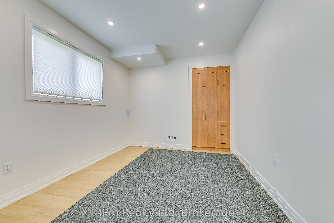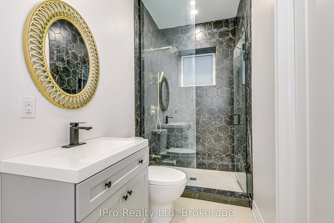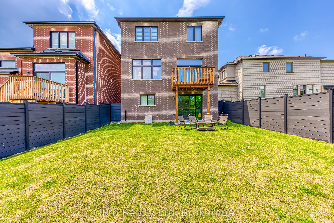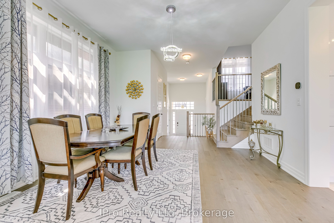
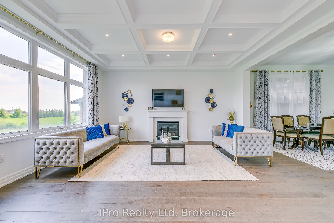
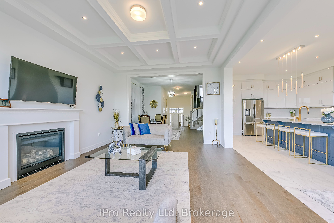

Selling
1472 Varelas Passage, Oakville, ON L6H 3S3
$2,065,000
Description
Welcome to 1472 Varelas Passage Located in the prestigious Upper Joshua Creek neighbourhood, this exceptional 2-storey home features 4 bedrooms, 4 bathrooms, and 3,370 sq. ft. of beautifully designed living space on a premium ravine lot with a fully finished walk-out basement.With over $200,000 in luxurious upgrades and a $120,000 lot premium, the home seamlessly blends elegance, comfort, and thoughtful detail throughout.The main floor showcases 10 ft ceilings, a formal dining room, a chefs kitchen with an expansive island, a bright breakfast area, and a coffered ceiling living room perfect for entertaining.On the second level, a 15 ft ceiling great room opens to a private balcony. The primary bedroom includes a spacious walk-in closet and a spa-like ensuite with a freestanding soaker tub and a glass-enclosed shower. Two additional bedrooms, a stylish main bath, and a generous office - which can easily be converted into a 5th bedroom- overlook the great room and complete the upper level.The fully finished walk-out basement features a 9 ft ceiling bedroom, custom kitchen, living area, 3-piece bathroom, and laundry- ideal as a mortgage helper, in-law suite, or private retreat.Backing onto green space, this home offers a rare blend of privacy, beauty, and convenience all within walking distance to parks, trails, schools, and shopping.
Overview
MLS ID:
W12162155
Type:
Detached
Bedrooms:
4
Bathrooms:
4
Square:
2,750 m²
Price:
$2,065,000
PropertyType:
Residential Freehold
TransactionType:
For Sale
BuildingAreaUnits:
Square Feet
Cooling:
Central Air
Heating:
Forced Air
ParkingFeatures:
Attached
YearBuilt:
0-5
TaxAnnualAmount:
7891
PossessionDetails:
Unknown
Map
-
AddressOakville
Featured properties

