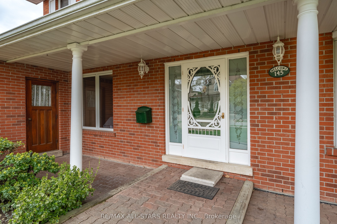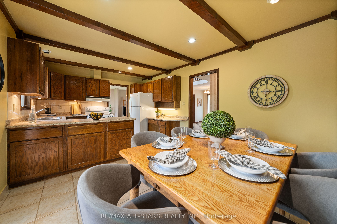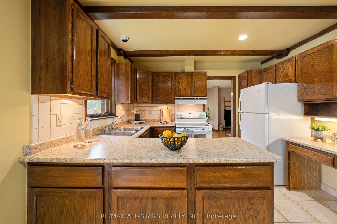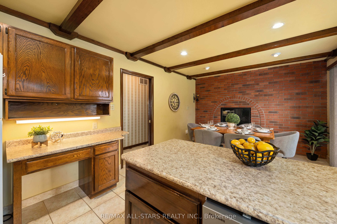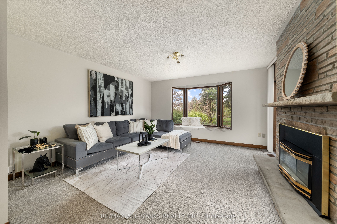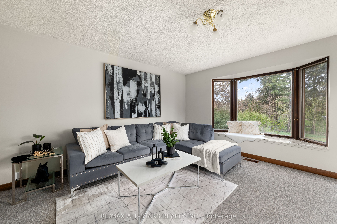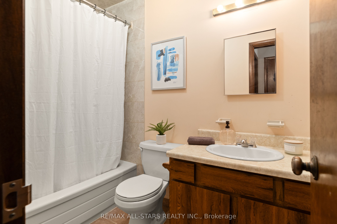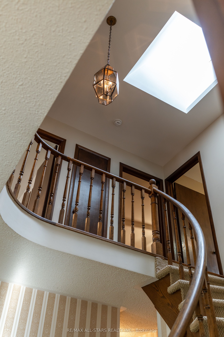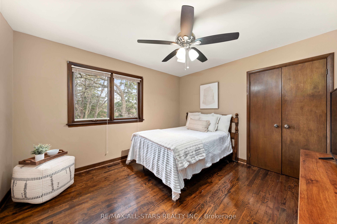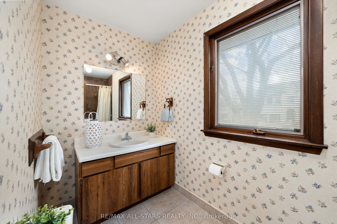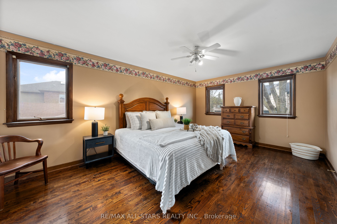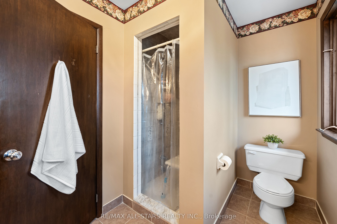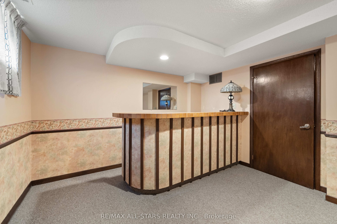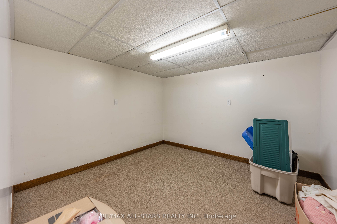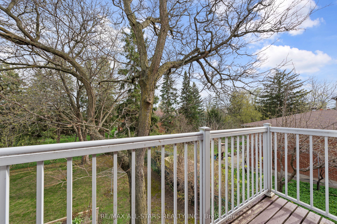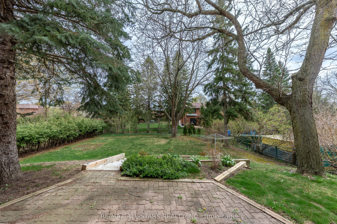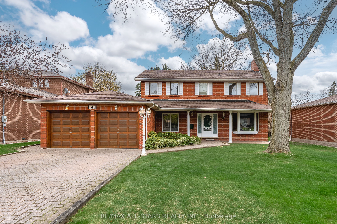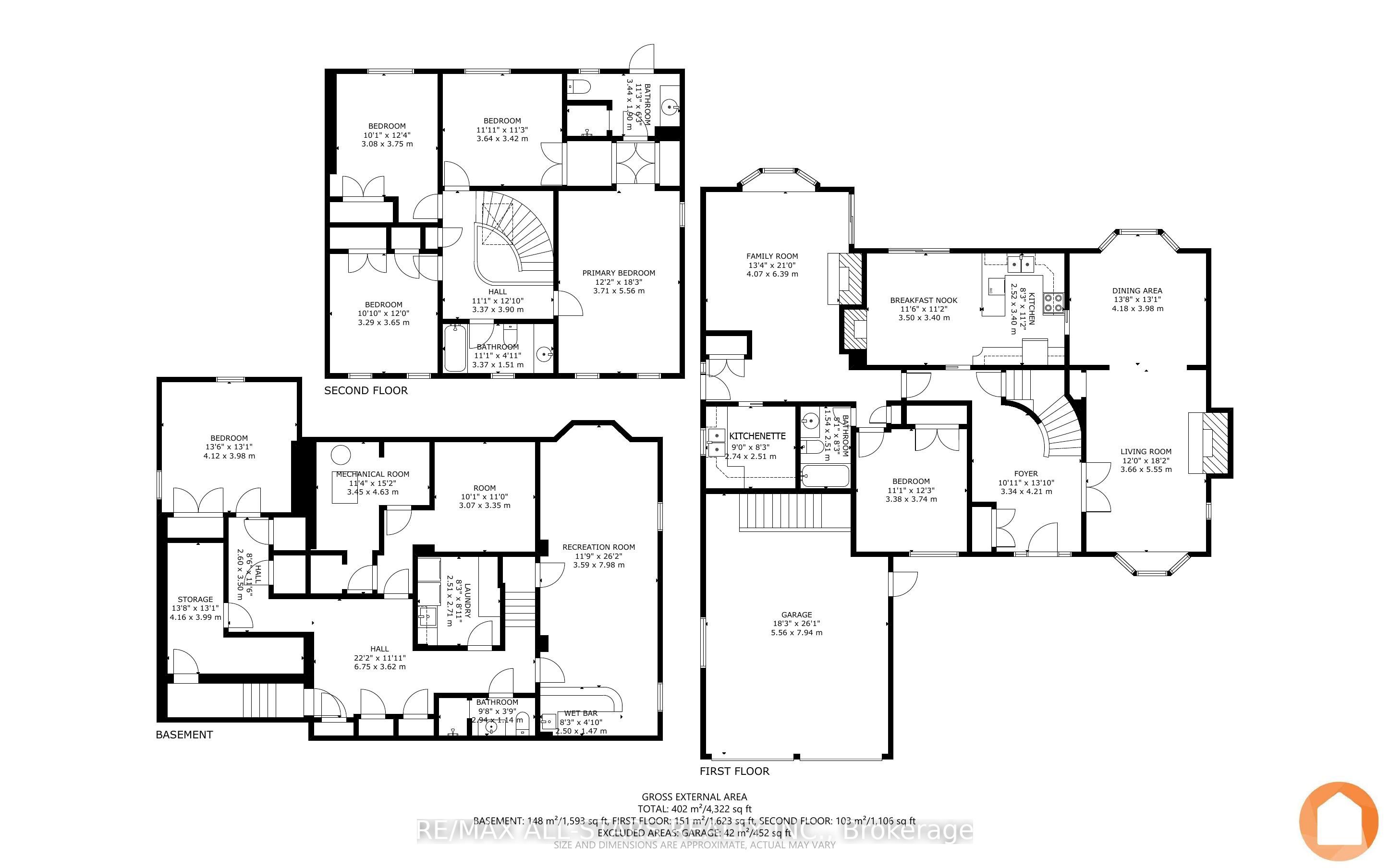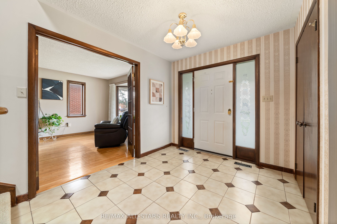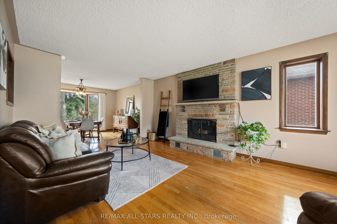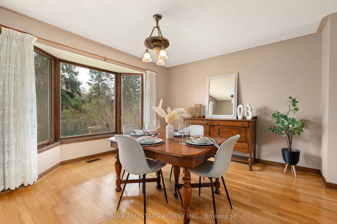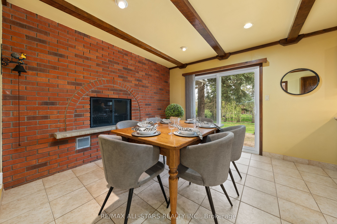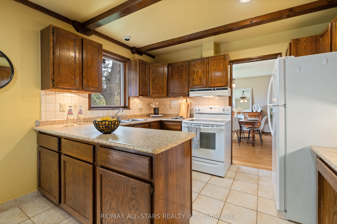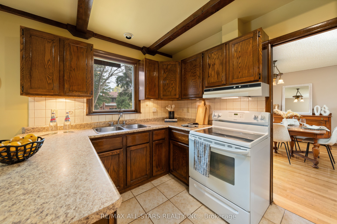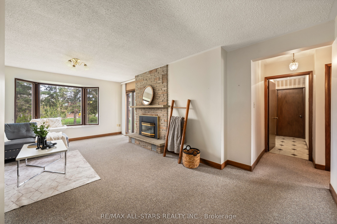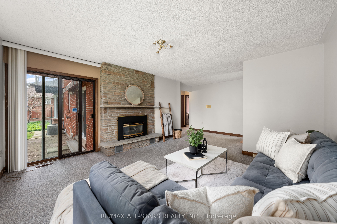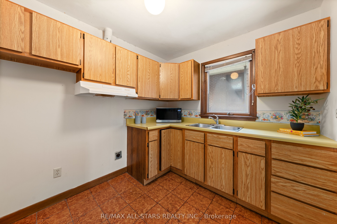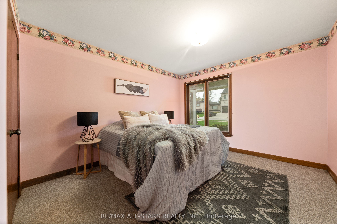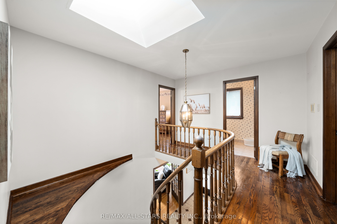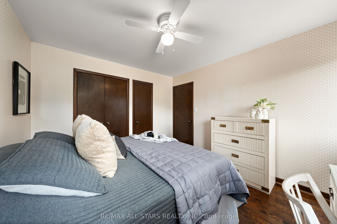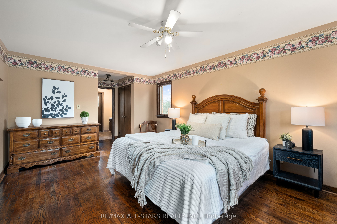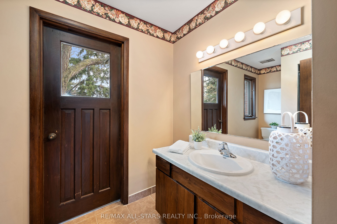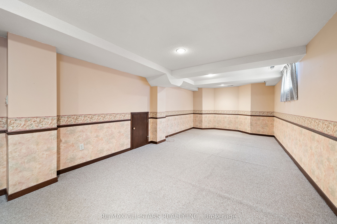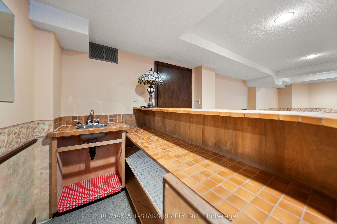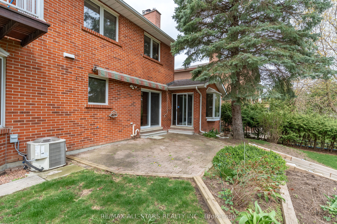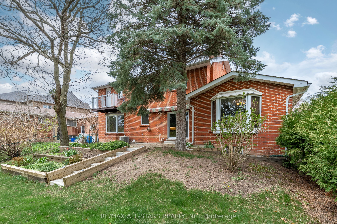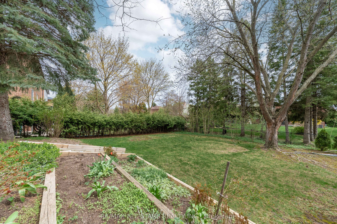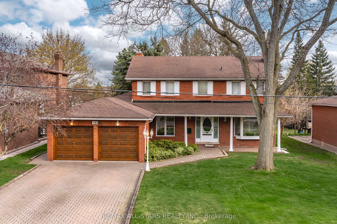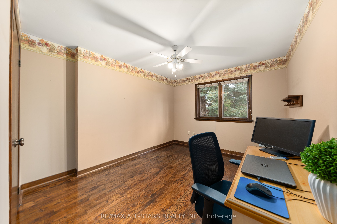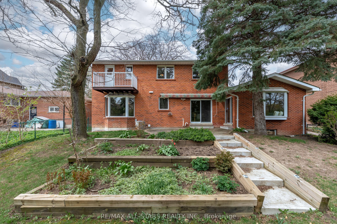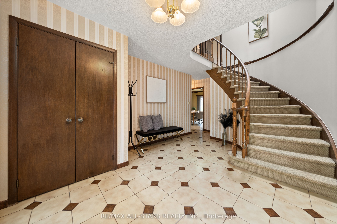
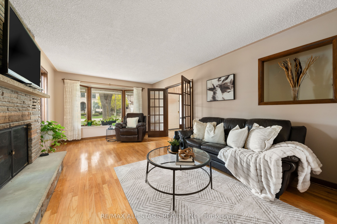

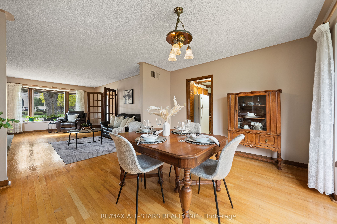
Selling
145 Pemberton Road, Richmond Hill, ON L4C 3T6
$1,850,000
Description
Welcome to 145 Pemberton Road - where charm, space, and location come together in one of Richmond Hill's most sought-after neighbourhoods, North Richvale. This elegant custom 2-storey brick home sits proudly on a 0.22-acre lot and offers nearly 2,900 sq ft of living space, plus a mostly finished basement for even more room to enjoy. With a total of 6 bedrooms, 4 bathrooms, and 3 fireplaces, there's no shortage of comfort, character, or room to grow. The main floor in-law suite - with its own separate entrance, bedroom, bathroom, kitchenette, and spacious family room with fireplace - makes this a fantastic option for multi-generational living or hosting guests with ease. The welcoming eat-in kitchen opens to a private, fully fenced backyard featuring a beautiful patio-ideal for entertaining or relaxing on warm evenings. Plus there is a grand foyer with circular staircase up to the second level, and a roomy living room and dining room combination on the main level. The second level features 4 bedrooms and 2 bathrooms, including the primary suite. Much of the home features rich hardwood flooring, an abundance of natural light, and timeless curb appeal. Downstairs, the basement offer a rec room, wet bar and ample storage space, perfect for hobbies or hangouts, as well as a bedroom and bathroom. An attached 2-car garage adds everyday convenience, and a few cosmetic updates could truly make this home shine even brighter. Located close to everything - shopping, dining, top-rated schools, highways and public transit - this is your chance to own a classic family home in a premium location. Don't miss your opportunity to make this your forever home.
Overview
MLS ID:
N12129706
Type:
Detached
Bedrooms:
6
Bathrooms:
4
Square:
2,750 m²
Price:
$1,850,000
PropertyType:
Residential Freehold
TransactionType:
For Sale
BuildingAreaUnits:
Square Feet
Cooling:
Central Air
Heating:
Forced Air
ParkingFeatures:
Attached
YearBuilt:
31-50
TaxAnnualAmount:
9227
PossessionDetails:
TBD
🏠 Room Details
| # | Room Type | Level | Length (m) | Width (m) | Feature 1 | Feature 2 | Feature 3 |
|---|---|---|---|---|---|---|---|
| 1 | Kitchen | Main | 2.52 | 3.4 | Eat-in Kitchen | Fireplace | Beamed Ceilings |
| 2 | Living Room | Main | 3.66 | 5.55 | Combined w/Dining | Fireplace | Hardwood Floor |
| 3 | Primary Bedroom | Second | 3.71 | 5.56 | Hardwood Floor | — | — |
| 4 | Bedroom 2 | Second | 3.29 | 3.65 | Hardwood Floor | — | — |
| 5 | Bedroom 3 | Second | 3.05 | 3.75 | Hardwood Floor | — | — |
| 6 | Bedroom 4 | Second | 3.65 | 3.42 | Hardwood Floor | — | — |
| 7 | Kitchen | Main | 2.74 | 2.51 | — | — | — |
| 8 | Family Room | Main | 4.07 | 6.39 | Fireplace | — | — |
| 9 | Bedroom | Main | 3.38 | 3.74 | — | — | — |
| 10 | Laundry | Basement | 2.51 | 2.71 | — | — | — |
| 11 | Recreation | Basement | 3.59 | 7.98 | — | — | — |
| 12 | Bedroom | Basement | 4.12 | 3.98 | — | — | — |
Map
-
AddressRichmond Hill
Featured properties

