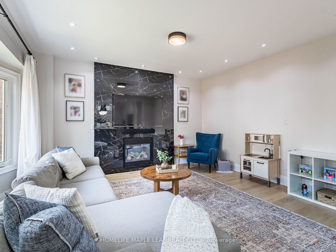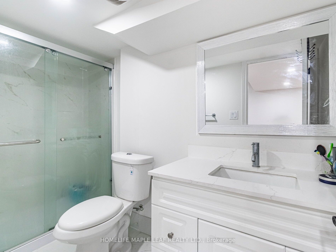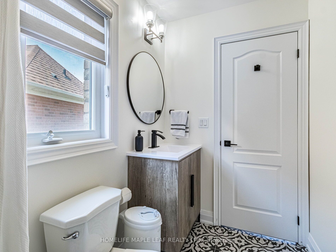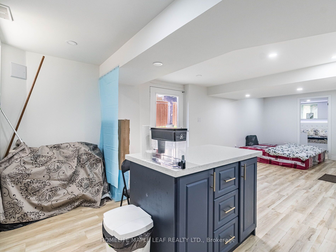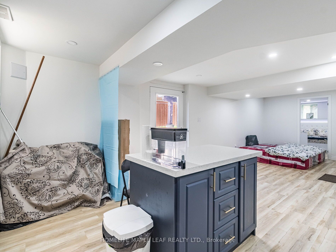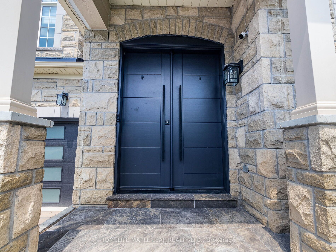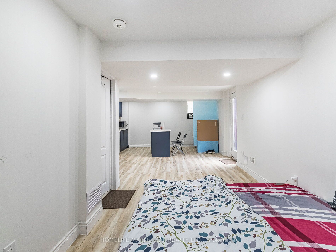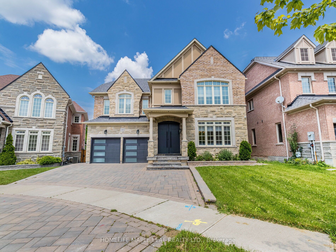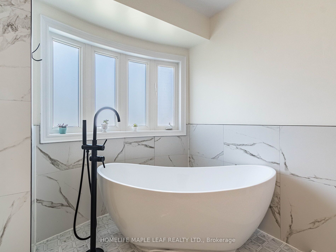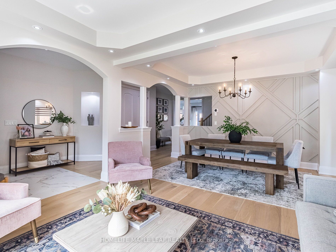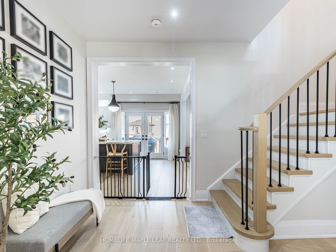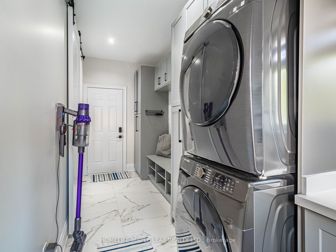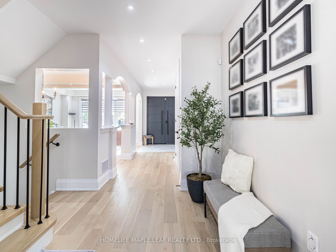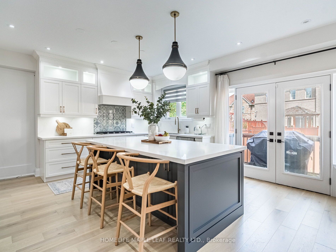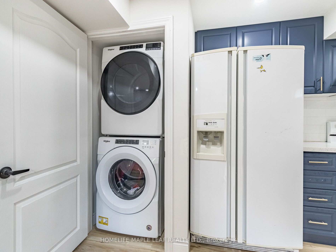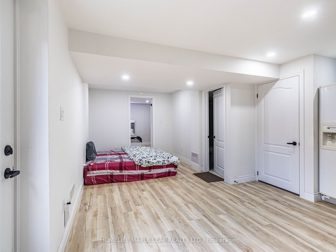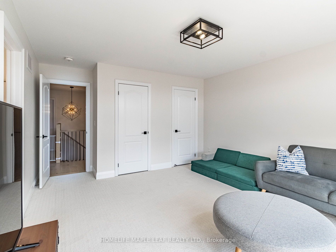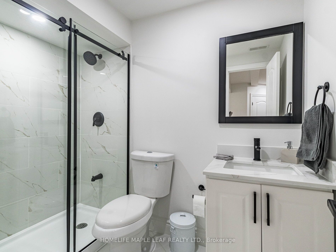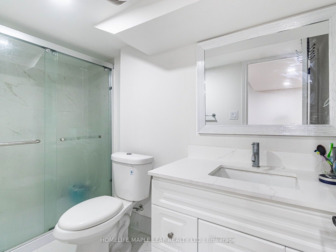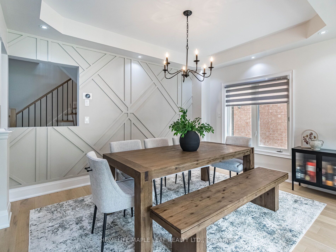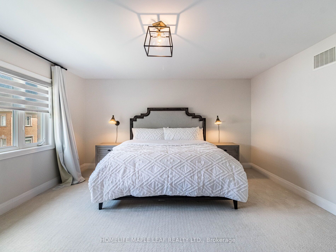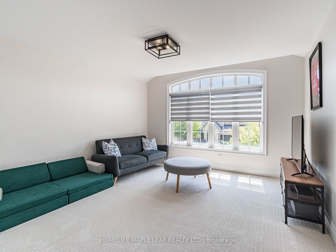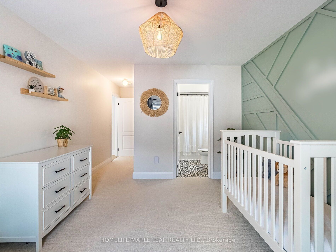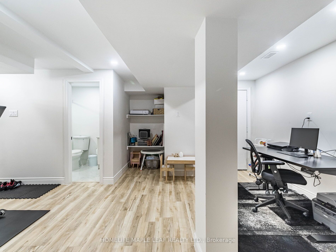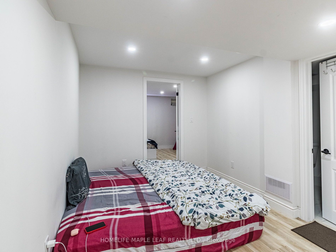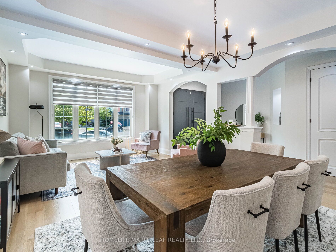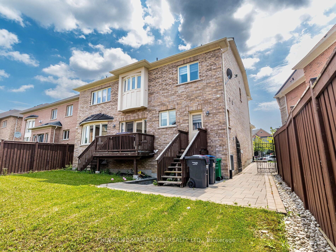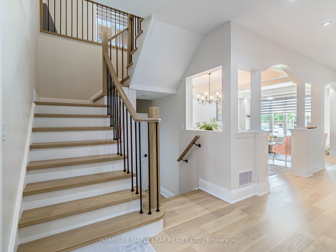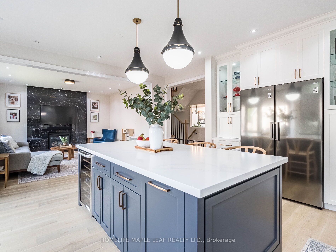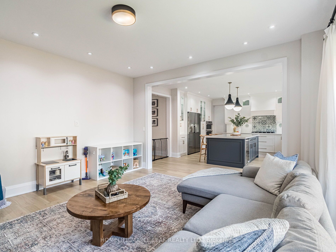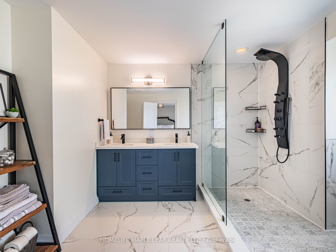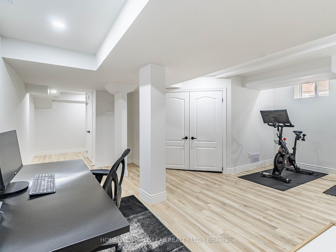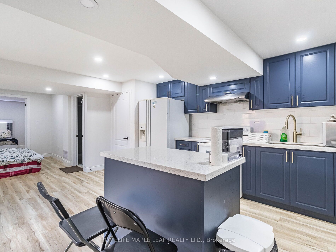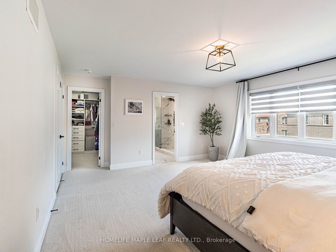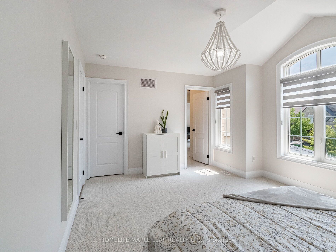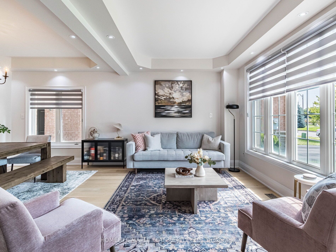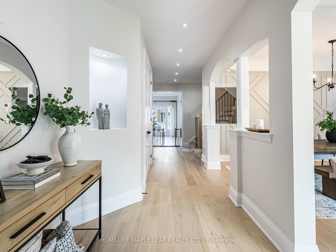

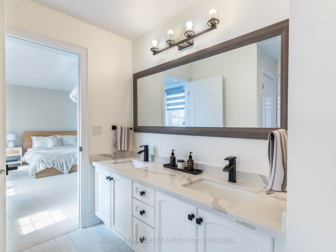
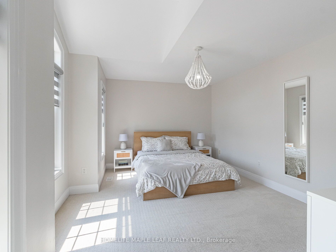
Selling
144 Bloomsbury Avenue, Brampton, ON L6P 2X2
$1,999,999
Description
Absolutely stunning!! Premium court location!! Professionally upgraded top to bottom. This beautiful home features a stunning chefs kitchen is the heart of the home with 8ft island with wine fridge, quartz countertops and back splash, s/s built in appliances, pull out garbage, coffee station, designer light fixtures. The home offers combined living/dining room, separate family room, pot lights throughout, w/o to deck with gas line. Laundry/Mudroom features abundant storage and access to garage/backyard. Wide plank engineered hardwood floors and oak stairs with wrought iron pickets. All bedrooms are very spacious with natural light. Primary bedroom with luxurious 5 pc ensuite with freestanding tub and rainfall shower. Large walk-in closet with organizer. 2nd room 4 pc ensuite and closet organizer. Jack and Jill washroom between the other 2 rooms. Legal lookout one bedroom basement apartment rented to A+Tenant (willing to stay or move). Additional finished rec room with 4pc bathroom in basement for personal use. Stone driveway and walk way, 5 car parking. Must see!!
Overview
MLS ID:
W12070666
Type:
Detached
Bedrooms:
5
Bathrooms:
6
Square:
3,250 m²
Price:
$1,999,999
PropertyType:
Residential Freehold
TransactionType:
For Sale
BuildingAreaUnits:
Square Feet
Cooling:
Central Air
Heating:
Forced Air
ParkingFeatures:
Built-In
YearBuilt:
6-15
TaxAnnualAmount:
9574.36
PossessionDetails:
FLEXIBLE
Map
-
AddressBrampton
Featured properties


