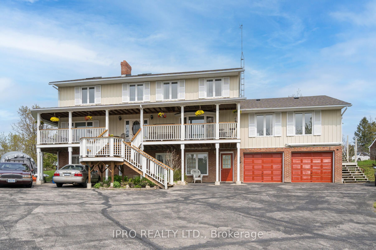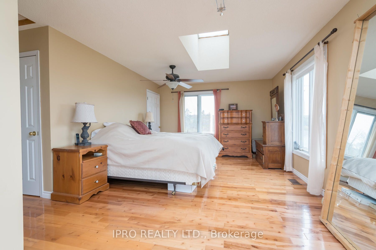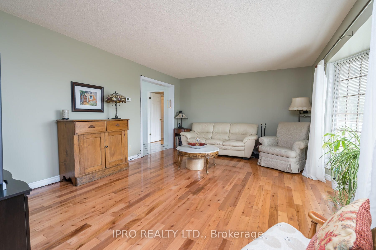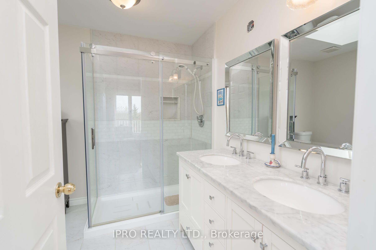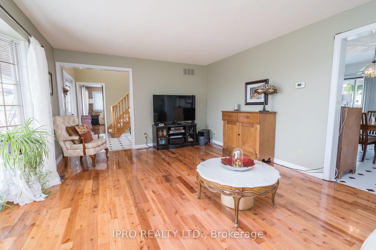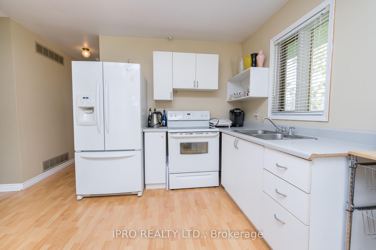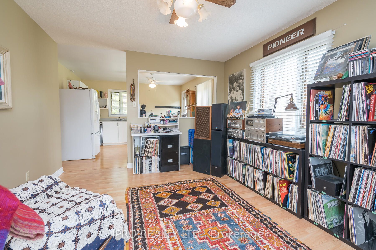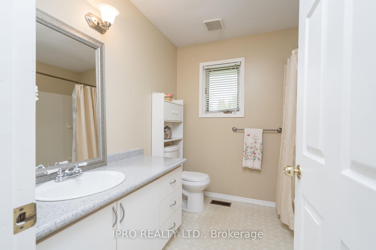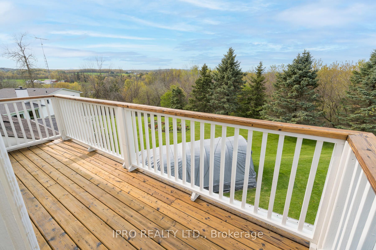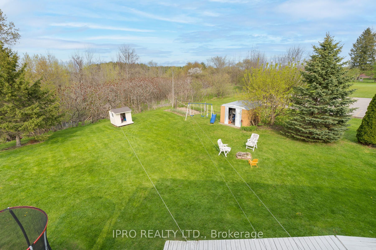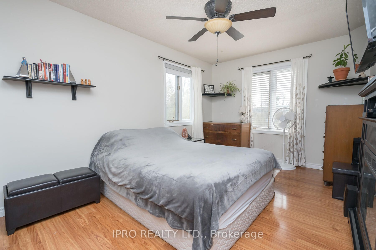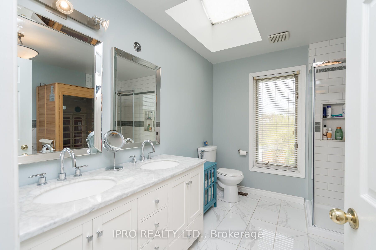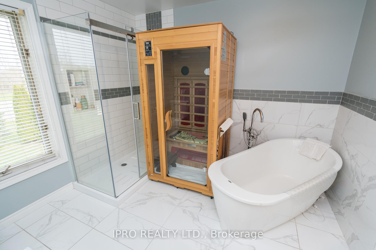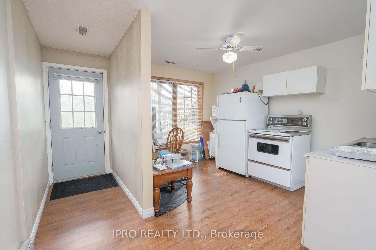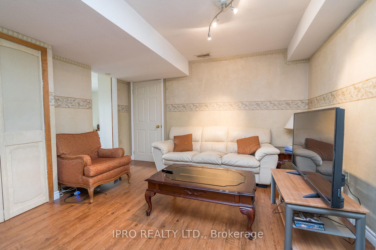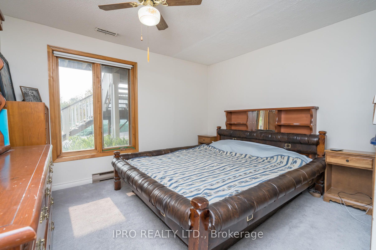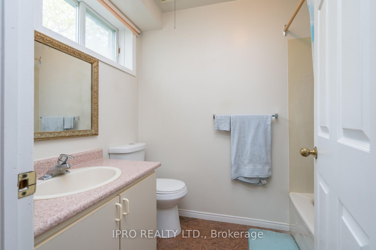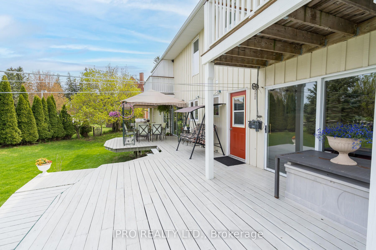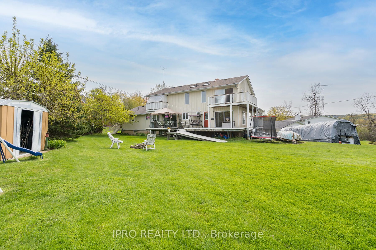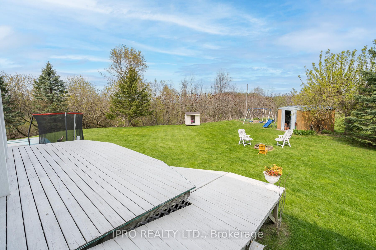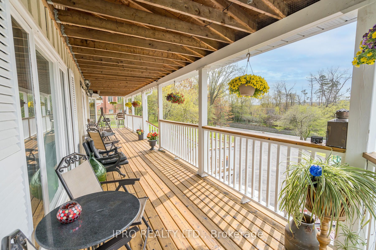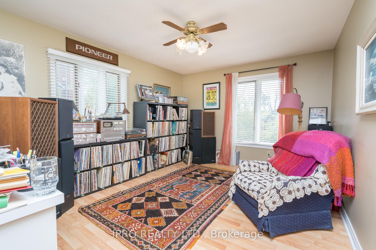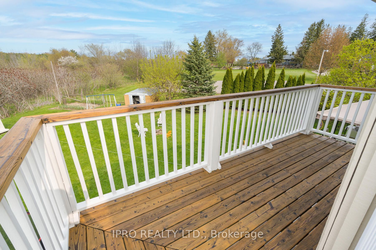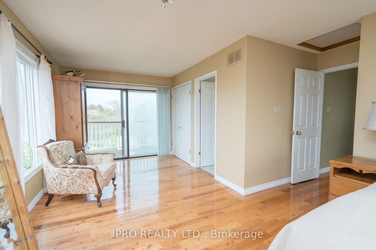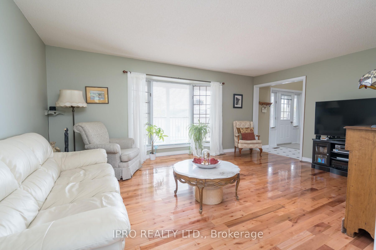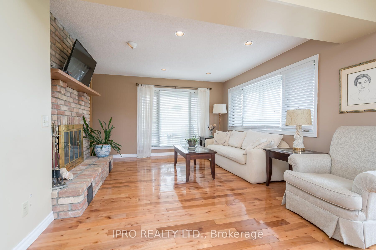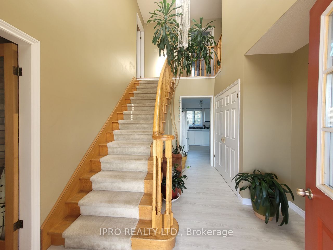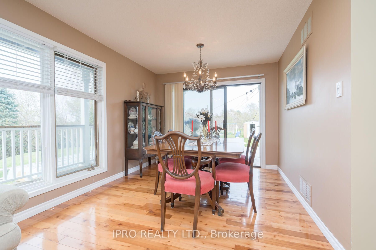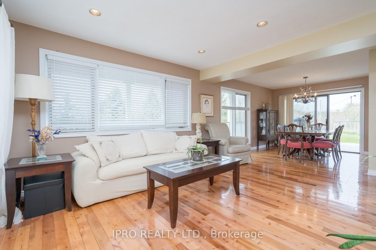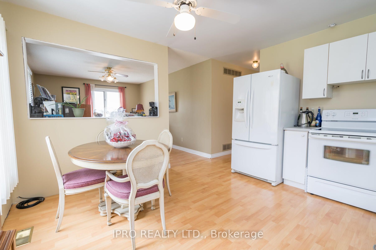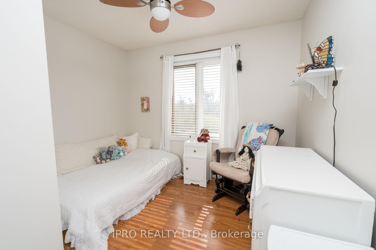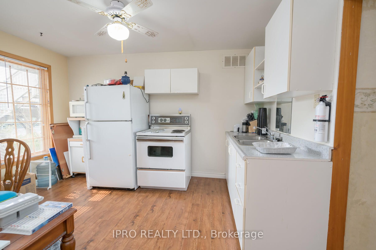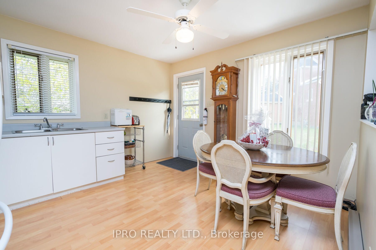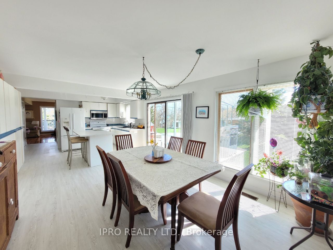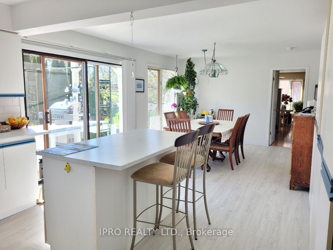
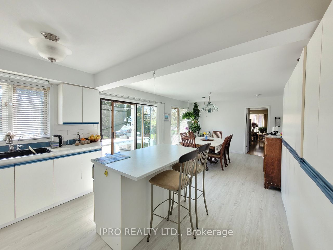
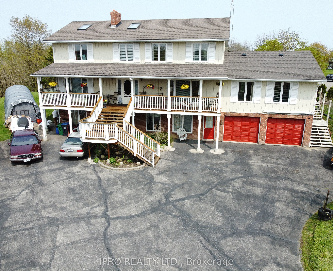
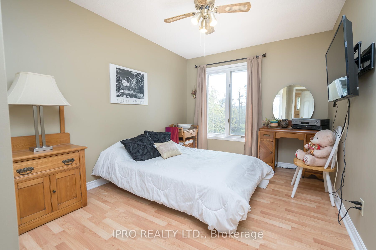
Selling
14323 Creditview Road, Caledon, ON L7C 1N3
$1,368,800
Description
One of a Kind Custom Built Home on a Ravine Lot With an In-Law Suite and Above Ground Apartment. 5+1 Bedroom Home Located In The Village Of Cheltenham On Just Over Half an Acre. Gorgeous Wrap-Around Deck and 5 Separate Entrances. Spacious Kitchen with Walk-out to Huge Deck and Private Backyard. Huge Living Room with Large Windows & Lots of Natural Light. Dining Room is Combined with Family Room and has a Cozy Wood Burning Fireplace and Walk Out to the Wrap-Around Deck. Primary Bedroom has a Newly Renovated 4 Pce Ensuite, Large Closet and Walk Out to Large Sun-Deck. 3rd Bedroom has Private Deck Overlooking Greenspace, 2cnd and 3rd Bedrooms have Large Closets and Windows with Another Newly Renovated 5 pce Washroom. The In-Law Suite Has A Separate Entrance off of it's own Private Deck, Large Kitchen open to the Living Room, 1 Bedroom and a 4 Pce Washroom. The Above Ground Apartment has it's Own Separate Entrance, Kitchen, Living Room, One Bedroom and a 4 Pce Washroom. Over-Sized 2 Car Garage that Includes an Extra Workspace and Roughed-In Washroom. Municiple Water at Lot Line. The Retreat You've Been Waiting For! Located Within A Few Minutes Drive To Brampton, Georgetown, the Go Train and Walking Distance to Beautiful Trails and the Credit River. Close to Shopping, Schools, Hospitals, Highways and Airport.
Overview
MLS ID:
W12178185
Type:
Detached
Bedrooms:
6
Bathrooms:
5
Square:
3,250 m²
Price:
$1,368,800
PropertyType:
Residential Freehold
TransactionType:
For Sale
BuildingAreaUnits:
Square Feet
Cooling:
Central Air
Heating:
Forced Air
ParkingFeatures:
Attached
YearBuilt:
31-50
TaxAnnualAmount:
7011.39
PossessionDetails:
TBD
🏠 Room Details
| # | Room Type | Level | Length (m) | Width (m) | Feature 1 | Feature 2 | Feature 3 |
|---|---|---|---|---|---|---|---|
| 1 | Kitchen | Main | 7.93 | 3.93 | Tile Floor | Breakfast Bar | W/O To Ravine |
| 2 | Living Room | Main | 5.47 | 3.93 | Hardwood Floor | Bay Window | — |
| 3 | Dining Room | Main | 3.24 | 3.04 | Hardwood Floor | Combined w/Family | W/O To Deck |
| 4 | Family Room | Main | 4.64 | 3.6 | Hardwood Floor | Combined w/Dining | Brick Fireplace |
| 5 | Primary Bedroom | Second | 8.06 | 2.82 | Laminate | 4 Pc Ensuite | W/O To Sundeck |
| 6 | Bedroom 2 | Second | 4.07 | 3.09 | Laminate | Juliette Balcony | Large Closet |
| 7 | Bedroom 3 | Second | 4.24 | 3.09 | Laminate | Large Closet | Large Window |
| 8 | Bedroom 4 | Second | 3.13 | 2.52 | Laminate | Large Closet | Large Window |
| 9 | Bedroom 5 | Main | 3.64 | 2.87 | Laminate | Closet | Window |
| 10 | Kitchen | Main | 7.93 | 3.93 | Laminate | Eat-in Kitchen | W/O To Deck |
| 11 | Living Room | Main | 4.52 | 3.51 | Laminate | Large Window | — |
Map
-
AddressCaledon
Featured properties

