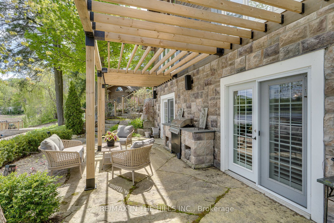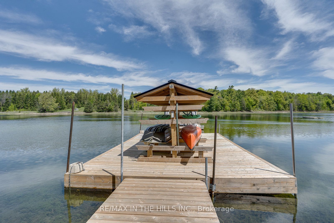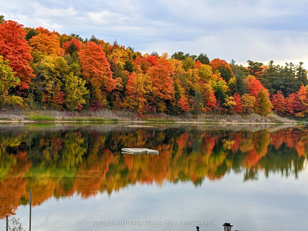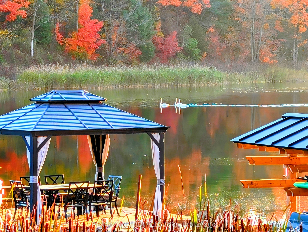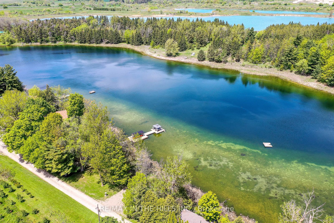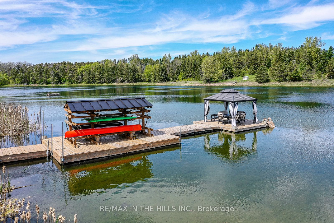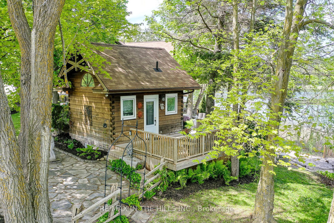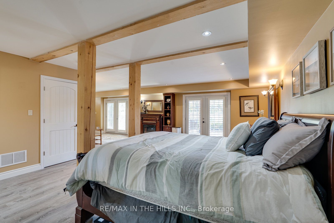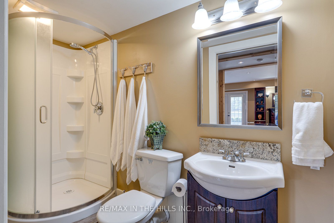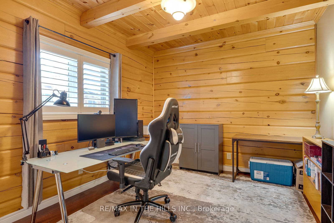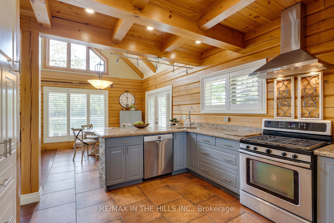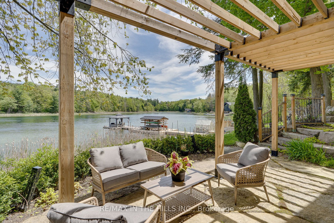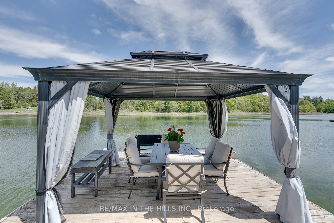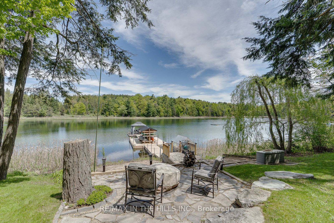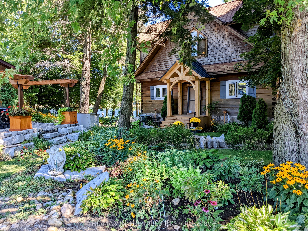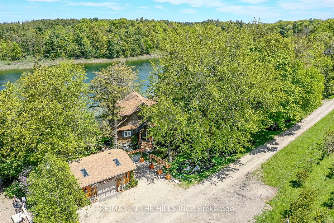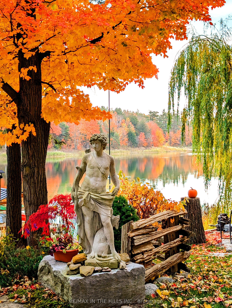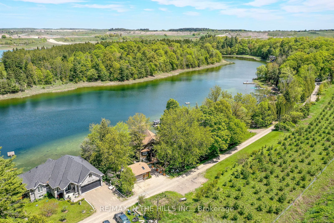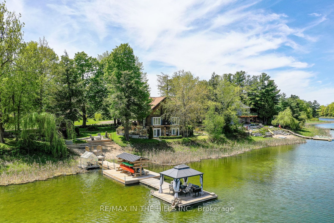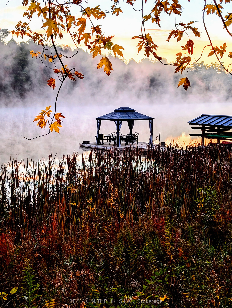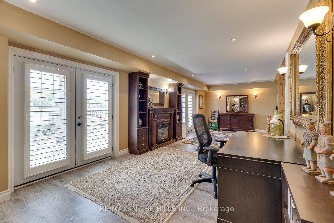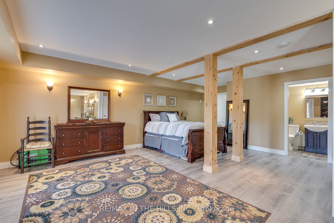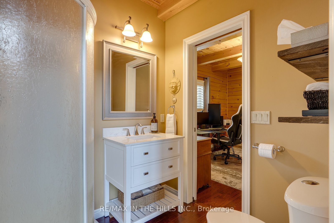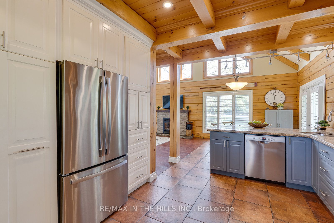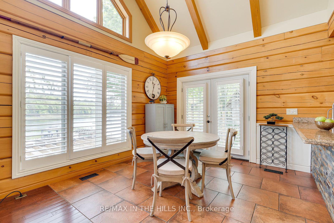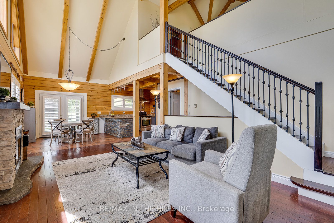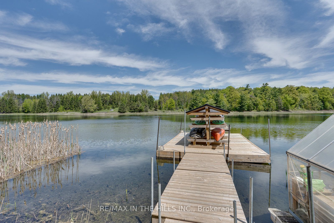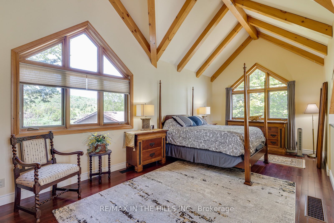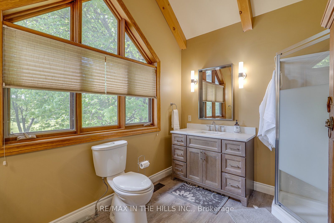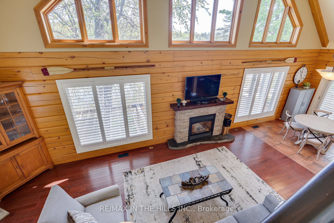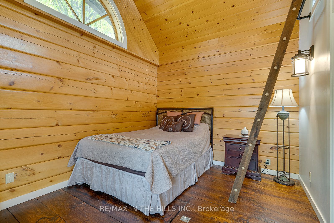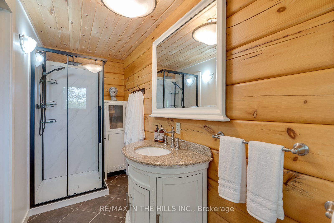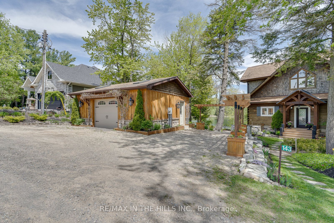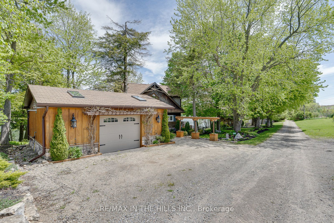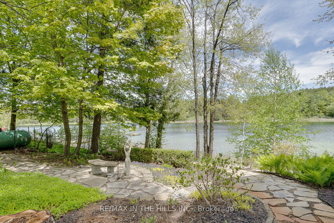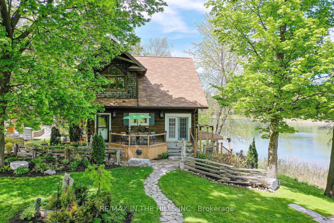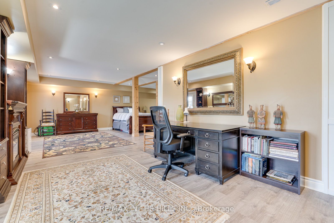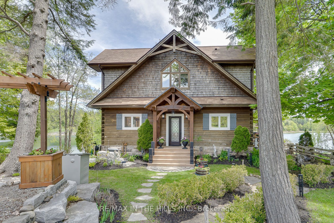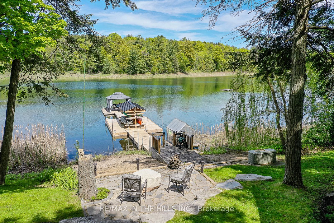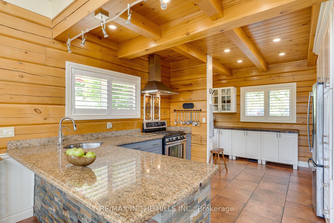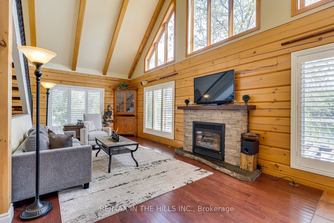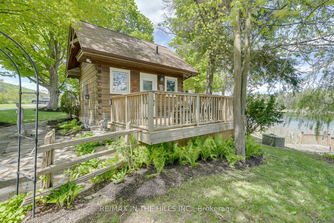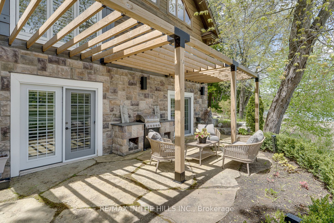
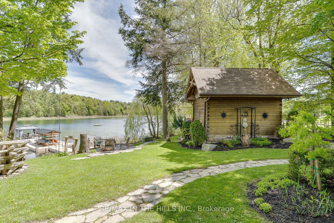
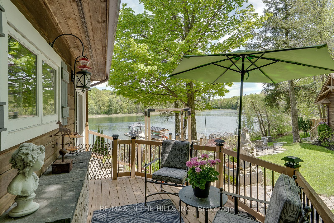
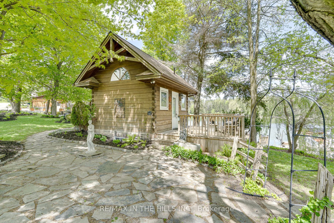
Selling
#143 - 143 Green Lake Road, Caledon, ON L7K 0S4
$1,999,000
Description
Over 300 feet of shoreline, 45 minutes to Downtown Toronto, a year round executive escape lifestyle, minutes to the TPC Toronto Osprey golf club home of the Canadian Open, as well as the Pulpit Golf Club & Caledon Ski club. Green Lake is a private & exclusive community set around a 60 foot deep spring fed lake, stocked with trout & bass, perfect for quiet paddling, breathtaking moonlit dips & waterside dinners that you wish will never end. A modern post & beam log home set on a beautiful 2.36 acre lot complete with a detached heated & insulated garage/shop as well as a guest log Bunkie with full foundation & 3 pc bath. Flagstone walkways twist through immaculate gardens offering plenty of spots for quiet contemplation. Gorgeous lake views from the walkout basement to an outdoor kitchen & access to the sand beach & dock with gazebo. An open concept interior with a bedroom on all three levels creates private areas for guests & a great layout for entertaining. This package has all the elements to be a lasting family legacy for generations! If you've ever said the words I wish I had known about this before! then here is your chance to make a once in a life time opportunity a reality!
Overview
MLS ID:
W12166060
Type:
Detached
Bedrooms:
4
Bathrooms:
4
Square:
1,750 m²
Price:
$1,999,000
PropertyType:
Residential Freehold
TransactionType:
For Sale
BuildingAreaUnits:
Square Feet
Cooling:
Central Air
Heating:
Forced Air
ParkingFeatures:
Detached
YearBuilt:
Unknown
TaxAnnualAmount:
4005.24
PossessionDetails:
30-60 TBA
🏠 Room Details
| # | Room Type | Level | Length (m) | Width (m) | Feature 1 | Feature 2 | Feature 3 |
|---|---|---|---|---|---|---|---|
| 1 | Living Room | Main | 4.47 | 6.85 | Hardwood Floor | Vaulted Ceiling(s) | Beamed Ceilings |
| 2 | Dining Room | Main | 2.74 | 3.05 | Ceramic Floor | W/O To Deck | Vaulted Ceiling(s) |
| 3 | Kitchen | Main | 3.28 | 3.7 | Ceramic Floor | Granite Counters | Pot Lights |
| 4 | Bedroom 2 | Main | 3.16 | 4.03 | Hardwood Floor | Semi Ensuite | California Shutters |
| 5 | Primary Bedroom | Upper | 4.33 | 6.55 | Hardwood Floor | 4 Pc Ensuite | Vaulted Ceiling(s) |
| 6 | Recreation | Lower | 4.73 | 9.45 | Vinyl Floor | W/O To Patio | Pot Lights |
| 7 | Bedroom 3 | Lower | 4.22 | 4.59 | Vinyl Floor | 3 Pc Ensuite | Closet |
| 8 | Bedroom 4 | Ground | 2.99 | 3.91 | Hardwood Floor | Vaulted Ceiling(s) | Ceiling Fan(s) |
Map
-
AddressCaledon
Featured properties

