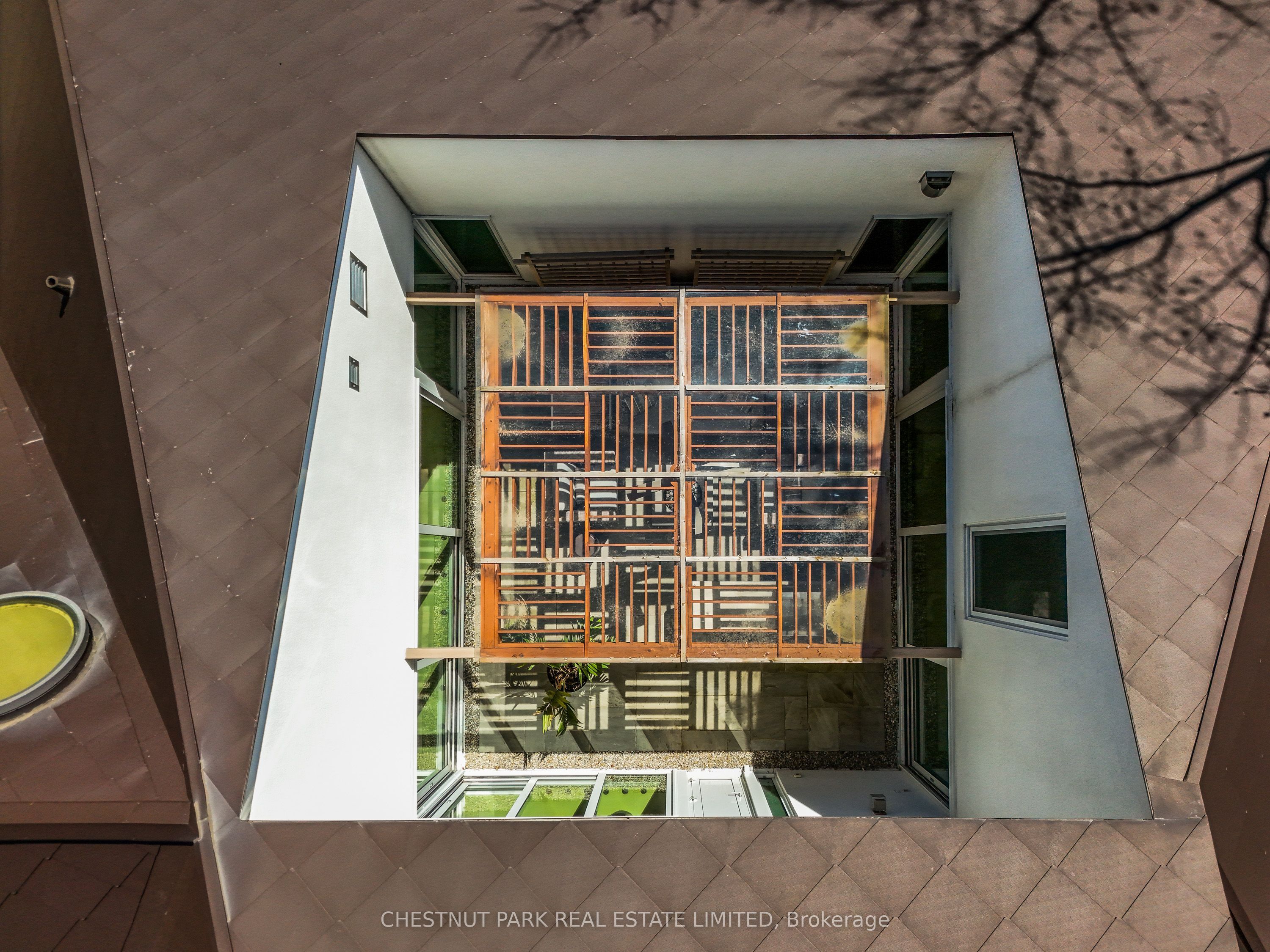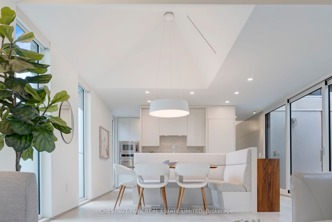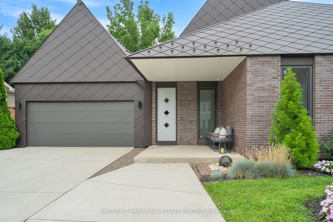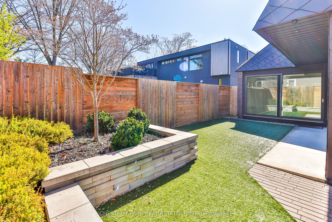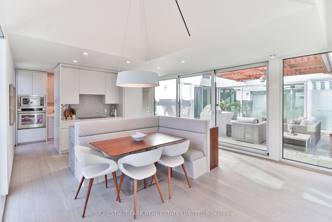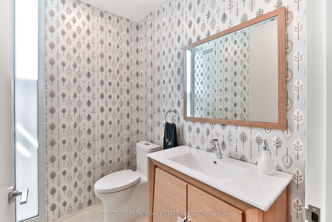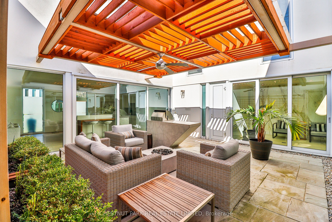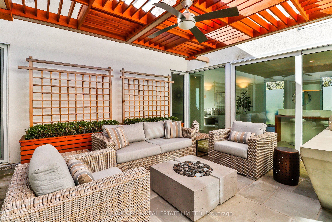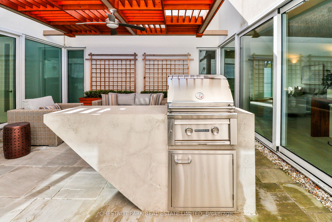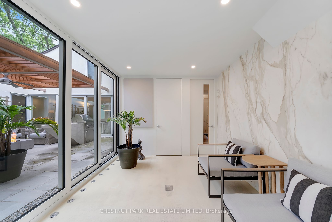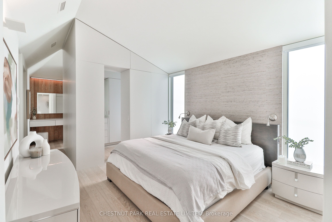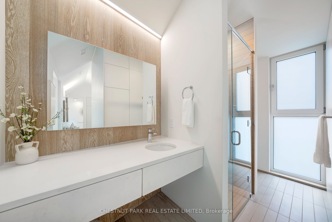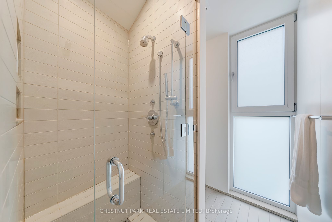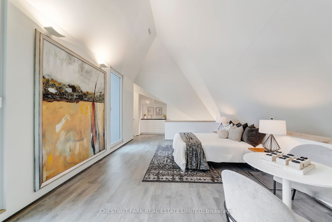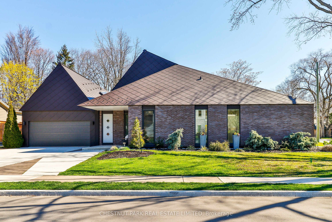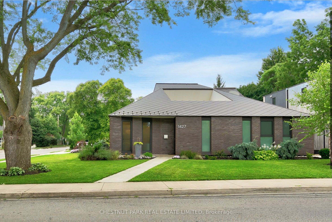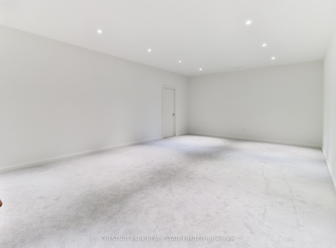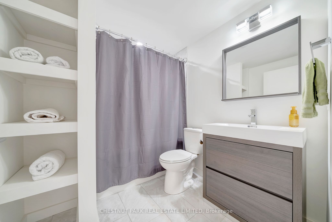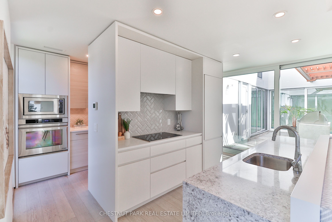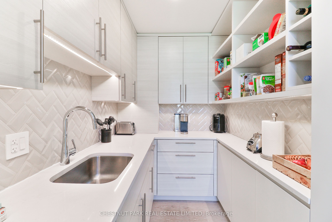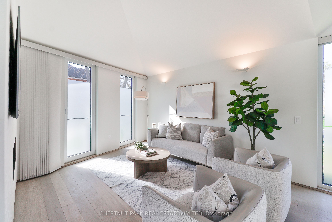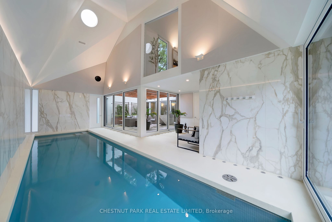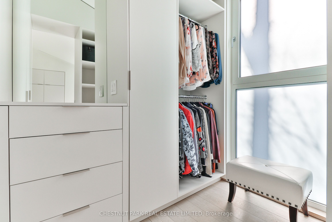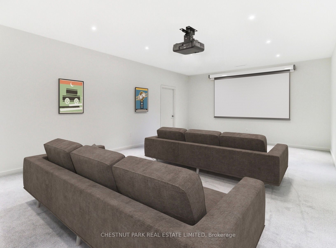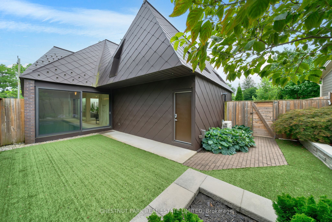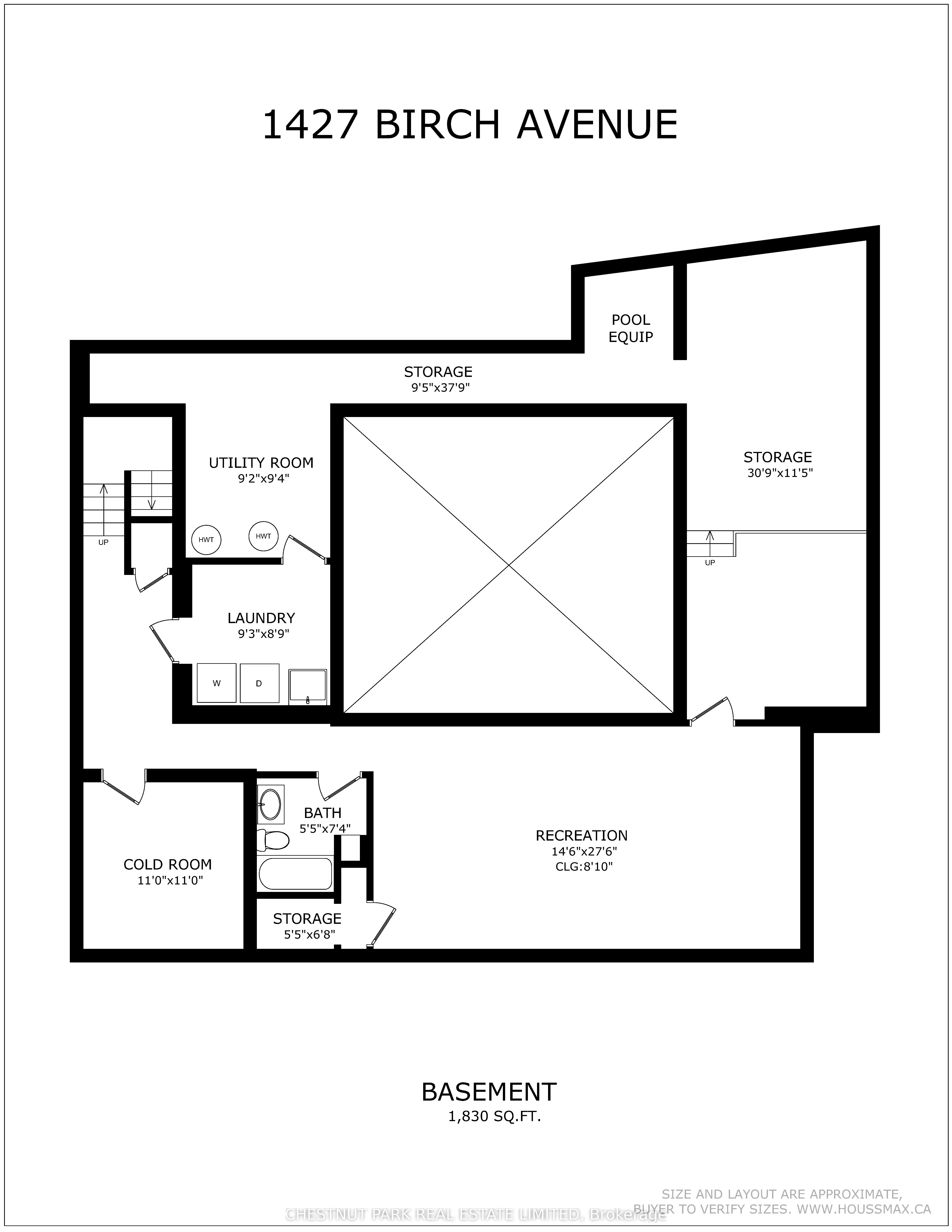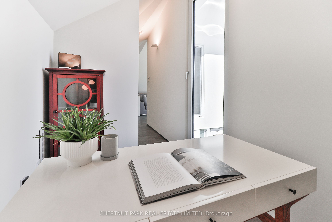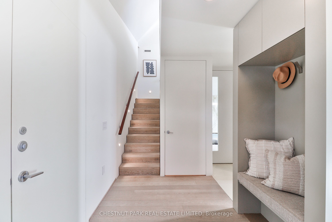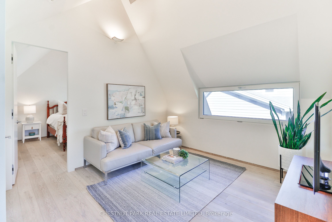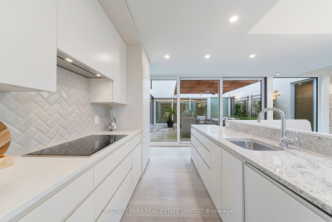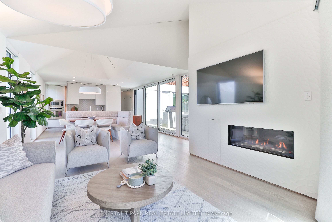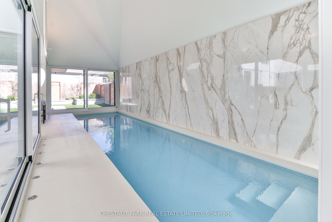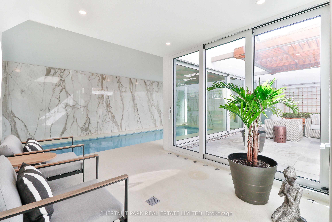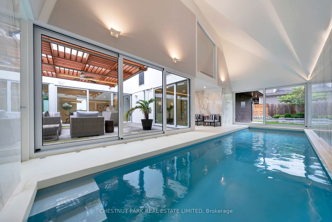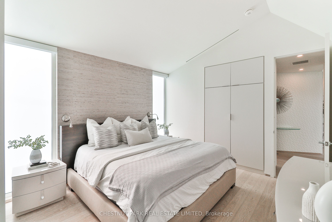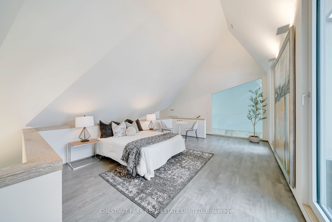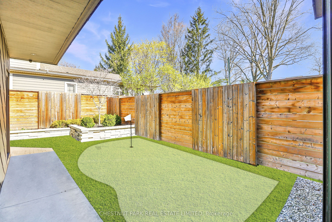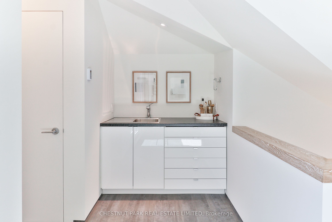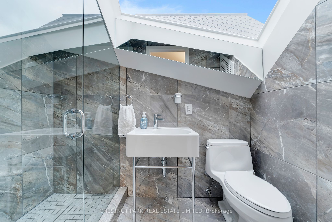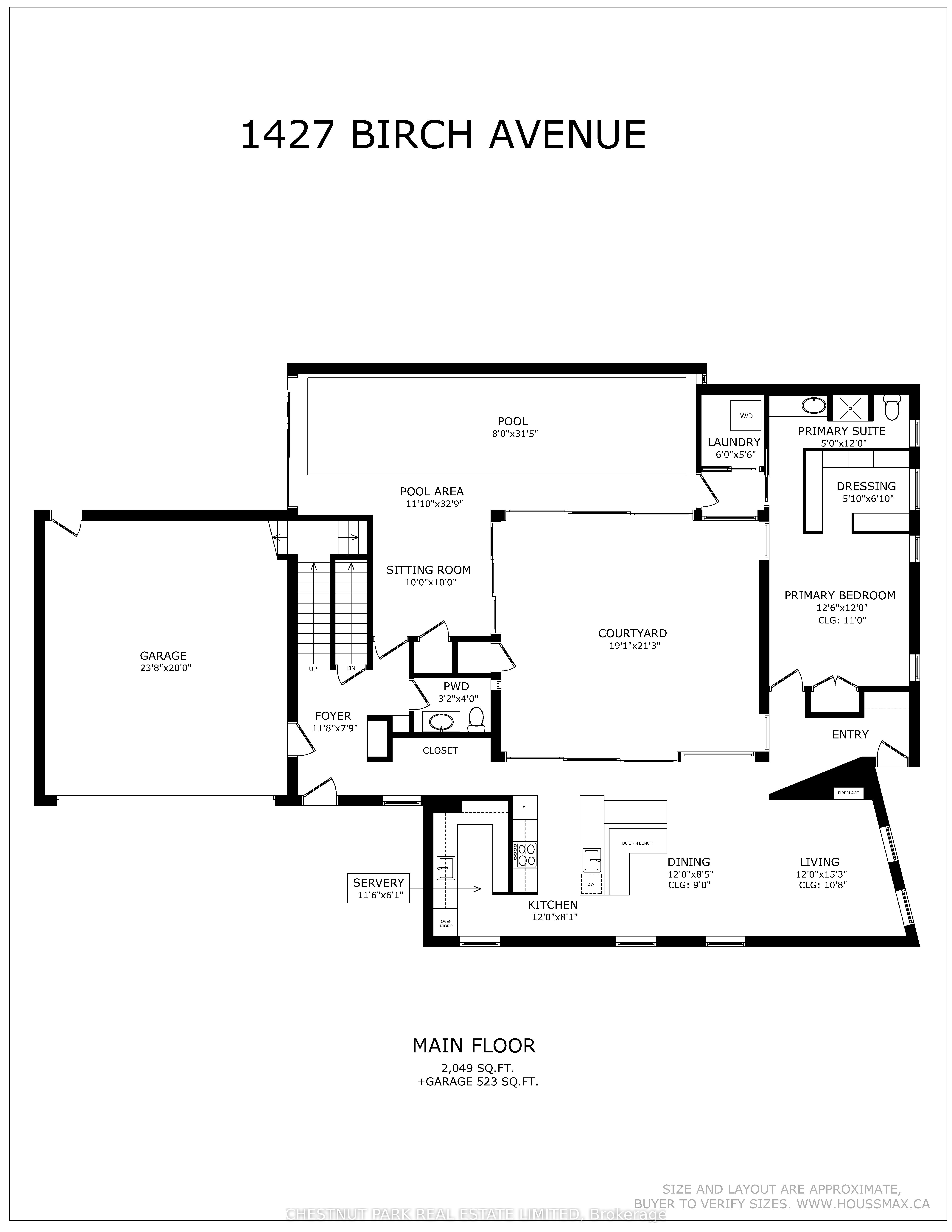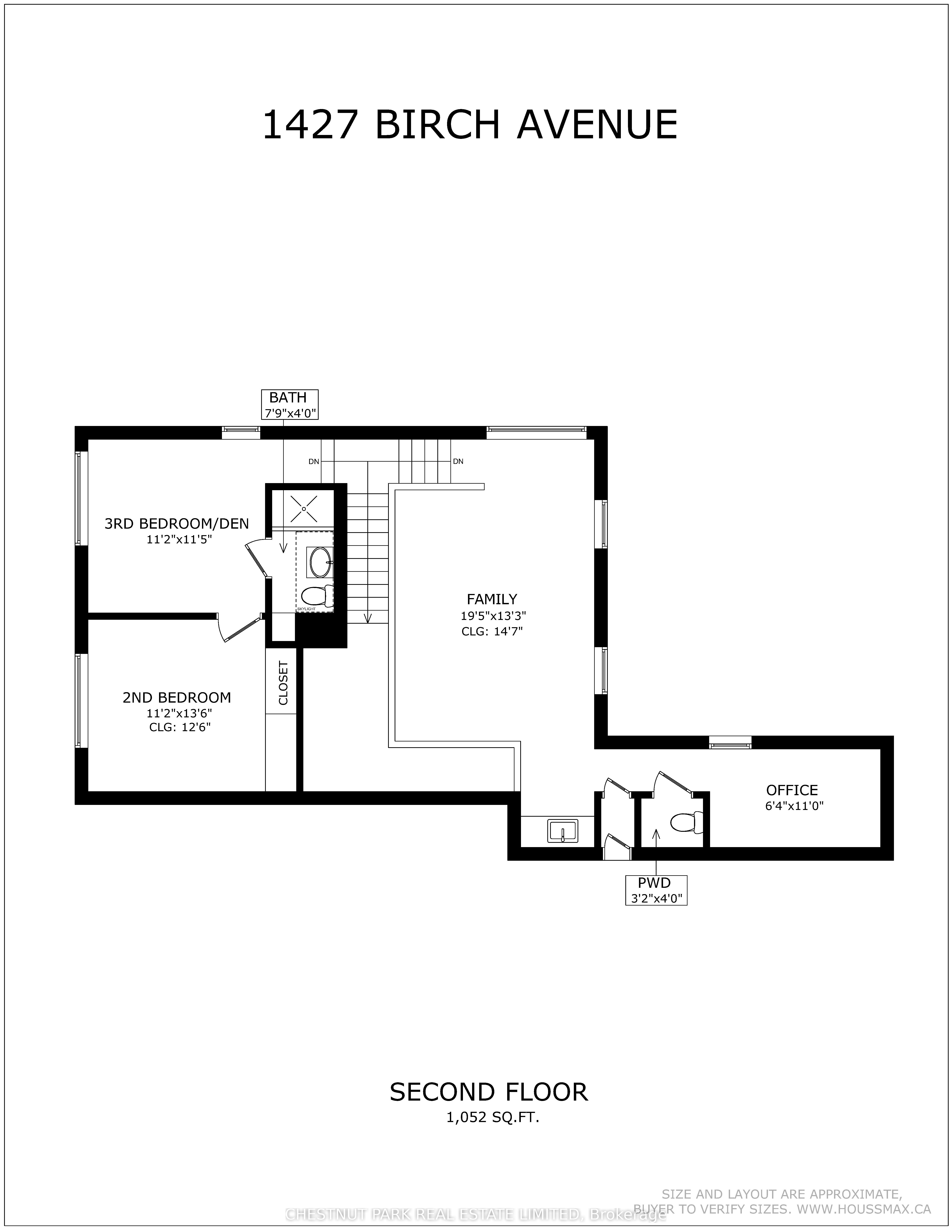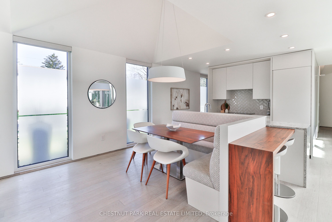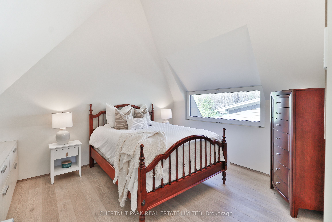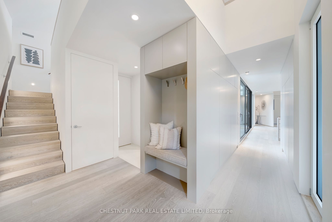
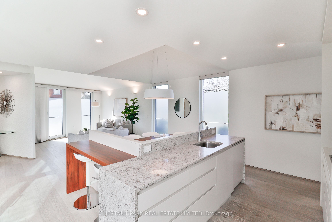
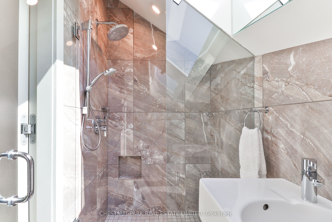
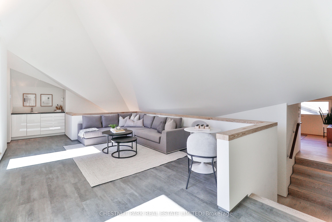
Selling
1427 Birch Avenue, Burlington, ON L7S 1J4
$2,799,000
Description
Step into this architectural masterpiece where every detail has been meticulously crafted to create a harmonious blend of luxury & functionality in this stunning 3 Bed, 5 Bath home. Upon entering, you are greeted by the stunning 360-degree centre courtyard, a focal point that seamlessly integrates indoor & outdoor living. Wall-to-wall glass doors effortlessly open to an inviting seating area, featuring a fire pit, flagstone paving & a custom built BBQ station. Just steps away awaits your very own gourmet kitchen, boasting custom cabinetry, top-of-the-line appliances, a walk-in pantry & a breakfast bar. Your indoor lap pool is surrounded by marble inspired feature walls, & vaulted ceilings. A sitting area, dedicated pool laundry & powder room complete the space. Retreat to the main floor primary suite, where you will find floor-to-ceiling custom storage solutions, a dressing room, & a spa-inspired ensuite. Upstairs, lofted spaces provide endless possibilities; 2 additional bedrooms, 2 bathrooms, a home office, and family room await. The downstairs offers 8'10" ceilings, heated floors, an oversized recreation room, second laundry, cold room, & another full bathroom. Rare double car garage. Located in an exclusive neighbourhood in the heart of Downtown Burlington, steps away from shops, restaurants & the picturesque shores of Lake Ontario. Immerse yourself in the essence of downtown living and indulge in the unparalleled luxury offered by this exceptional home.
Overview
MLS ID:
W12077866
Type:
Detached
Bedrooms:
3
Bathrooms:
5
Square:
3,250 m²
Price:
$2,799,000
PropertyType:
Residential Freehold
TransactionType:
For Sale
BuildingAreaUnits:
Square Feet
Cooling:
Central Air
Heating:
Radiant
ParkingFeatures:
Attached
YearBuilt:
6-15
TaxAnnualAmount:
13616.21
PossessionDetails:
Flexible
Map
-
AddressBurlington
Featured properties

