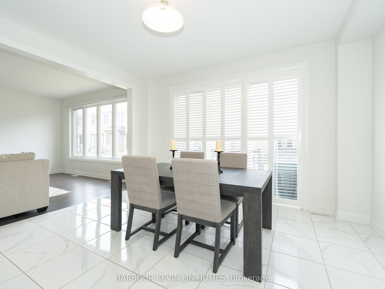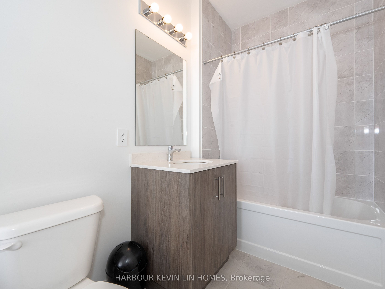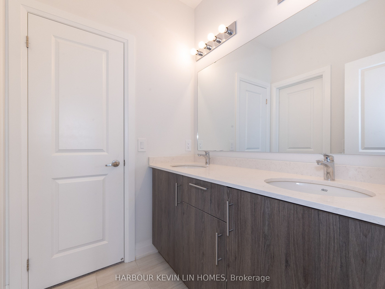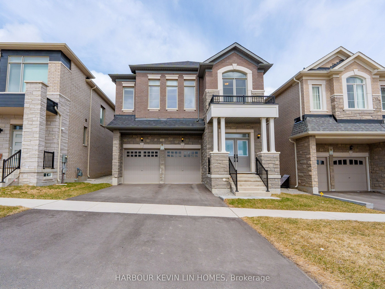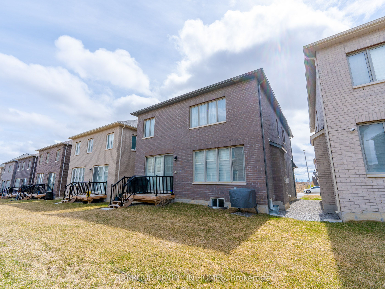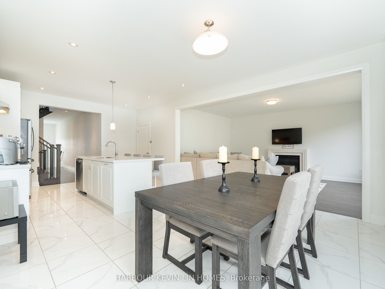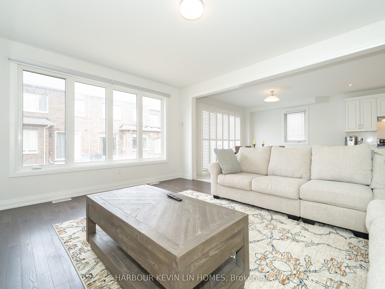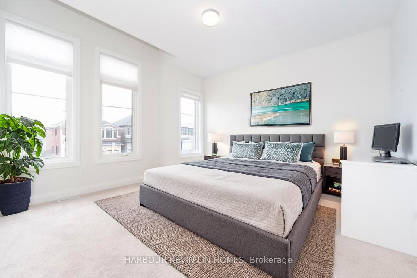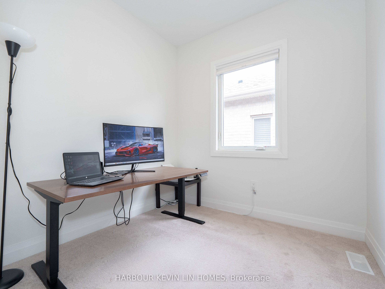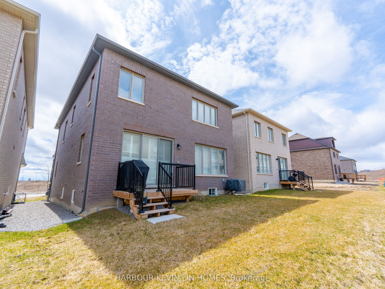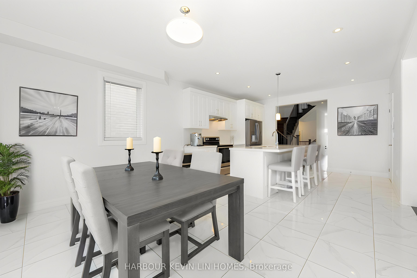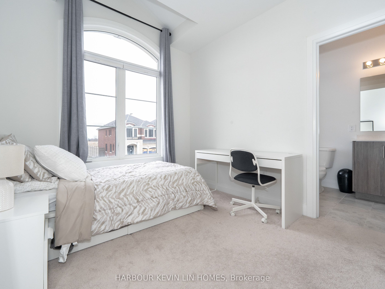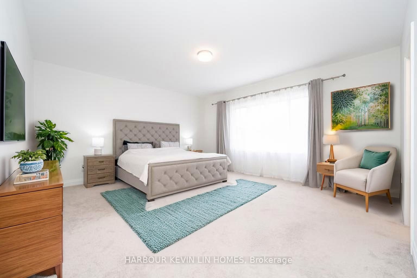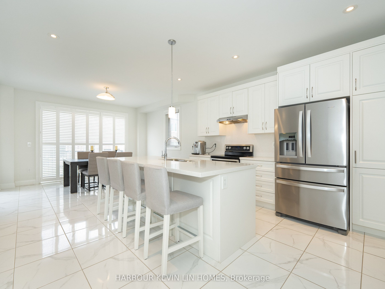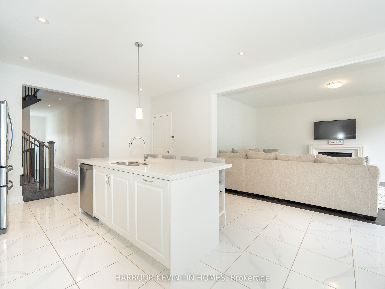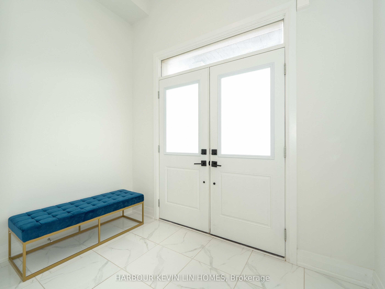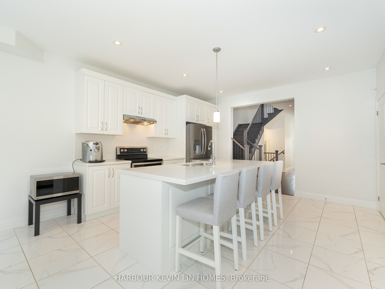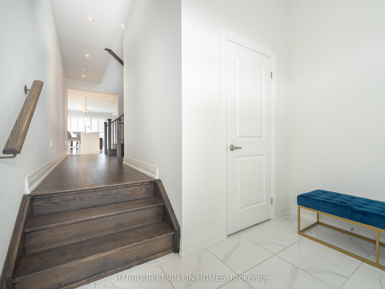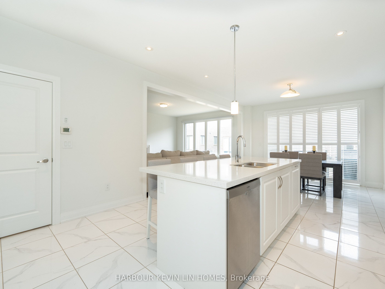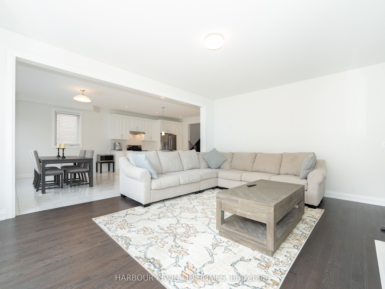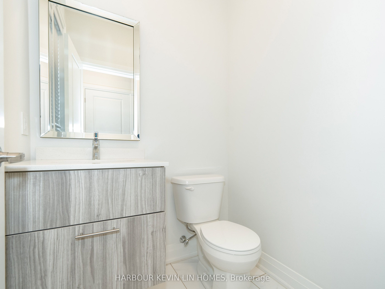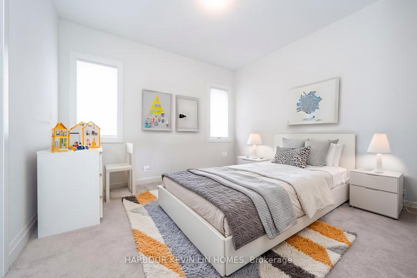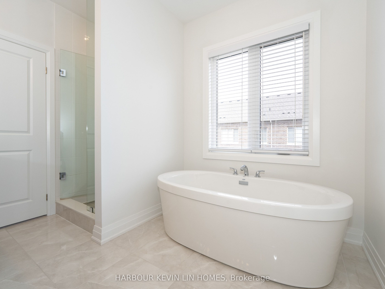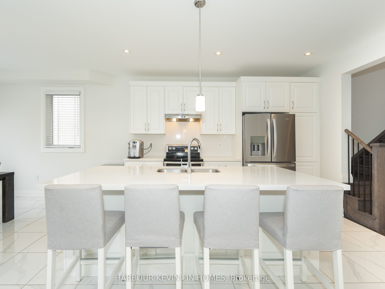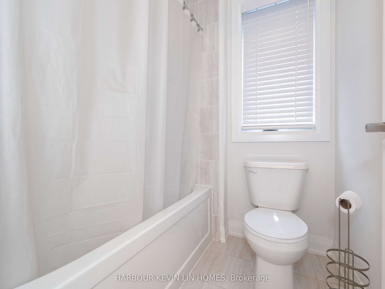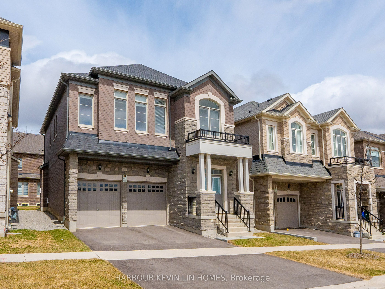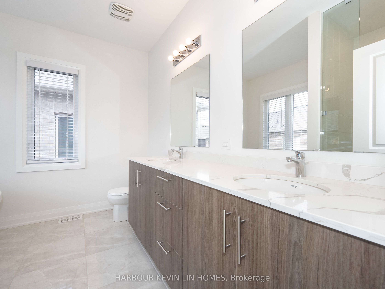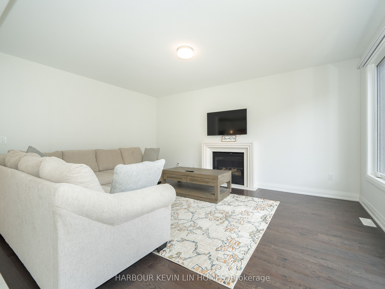
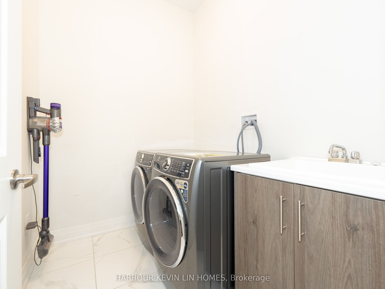
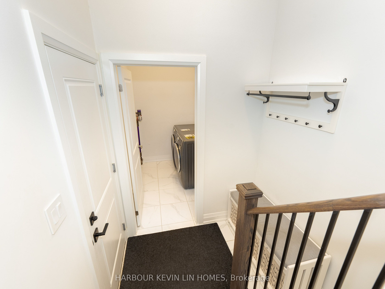
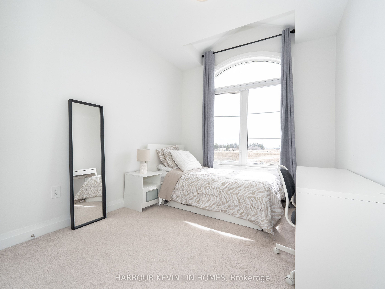
Selling
14 Longworth Avenue, Richmond Hill, ON L4E 1J1
$2,088,000
Description
*** 2 Year New Home*** Built By Renowed Royal Pine Homes. 4-Bedroom + Den Family Residence Showcasing 2,600 Sf (Per Builders Floor Plan), Of elegant Above-Grade Living Space. Attention To Detail & Craftsmanship Of A High Standard. Dramatic Exterior Profile With Stone Front Elevation. Custom Staircase With Wrought Iron Pickets. Exquisite Principal Rooms Featuring Meticulous Millwork & 9-Ft Ceilings On Main Floor And Second Floor. Formal Living Room Presents Gas Fireplace With European Style Mantel. Beautifully Appointed Modern Kitchen With Oversized Island And Quartz Countertops, Sun-Filled Breakfast Area, Walk-Out To Backyard, Top Of The Line Bosch & Whirlpool Stainless Steel Appliances, Custom Cabinetry. Distinguished Main Floor Office/Library. Primary Retreat Lavishly Enhanced With Walk-In Closet, 5-Piece Ensuite, His & Hers Sinks, Quartz Countertops, Large Free Standing Soaker Tub, Seamless Glass Shower With Rain Shower Head. Additional 3 Bedrooms With Walk-In Closets, Ensuite And Shared Bathroom. All Bathrooms Are Upgraded With A Designer's Palette And Feature Quartz Countertops. Second Floor Laundry. Plenty Of Storage Space. Excellent Location In One Of Richmond Hill Most Prestigious Neighbourhoods. Top Ranking School Zone: Alexander Mackenzie High School, St. Paul Catholic Elementary School And Sacred Heart Catholic High School.
Overview
MLS ID:
N12090900
Type:
Detached
Bedrooms:
5
Bathrooms:
4
Square:
2,750 m²
Price:
$2,088,000
PropertyType:
Residential Freehold
TransactionType:
For Sale
BuildingAreaUnits:
Square Feet
Cooling:
Central Air
Heating:
Forced Air
ParkingFeatures:
Built-In
YearBuilt:
Unknown
TaxAnnualAmount:
7174
PossessionDetails:
TBA
🏠 Room Details
| # | Room Type | Level | Length (m) | Width (m) | Feature 1 | Feature 2 | Feature 3 |
|---|---|---|---|---|---|---|---|
| 1 | Living Room | Main | 5.43 | 4.14 | Hardwood Floor | Gas Fireplace | Open Concept |
| 2 | Library | Main | 2.46 | 2.42 | Broadloom | Window | — |
| 3 | Kitchen | Main | 4.24 | 3.86 | Ceramic Floor | Granite Counters | Stainless Steel Appl |
| 4 | Dining Room | Main | 4.26 | 3.55 | Ceramic Floor | W/O To Deck | Open Concept |
| 5 | Primary Bedroom | Second | 5.23 | 4.78 | Broadloom | Walk-In Closet(s) | 5 Pc Ensuite |
| 6 | Bedroom 2 | Second | 4.14 | 3.87 | Broadloom | Walk-In Closet(s) | Semi Ensuite |
| 7 | Bedroom 3 | Second | 3.64 | 3.44 | Broadloom | Walk-In Closet(s) | Semi Ensuite |
| 8 | Bedroom 4 | Second | 3.39 | 2.85 | Broadloom | Walk-In Closet(s) | 4 Pc Ensuite |
Map
-
AddressRichmond Hill
Featured properties

