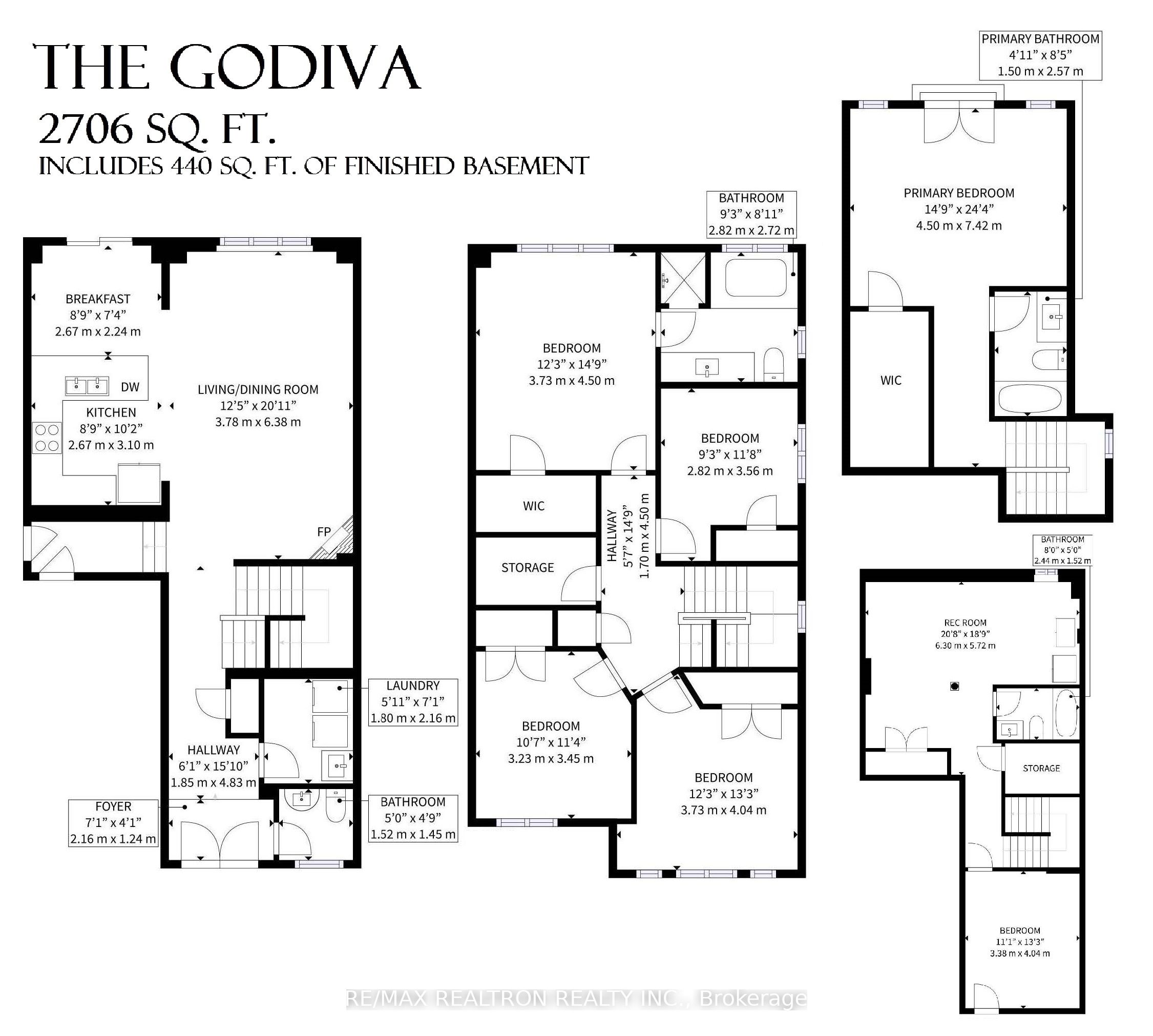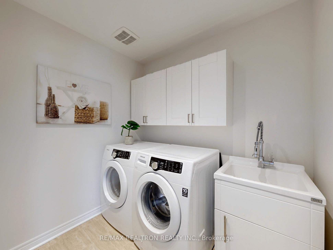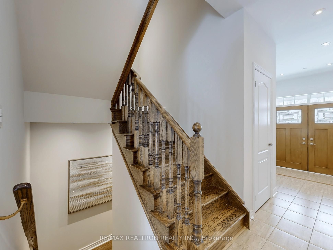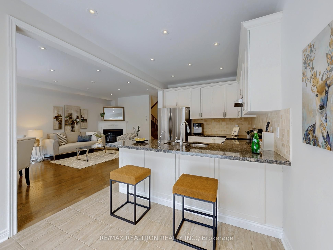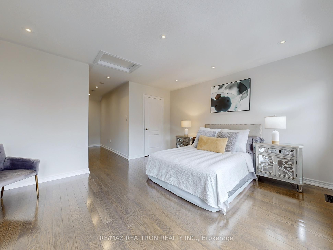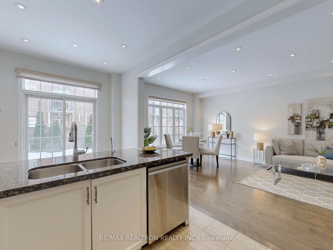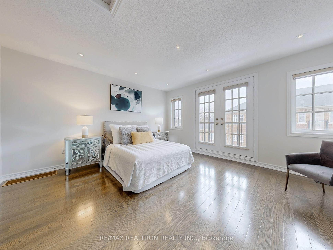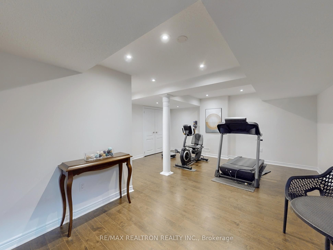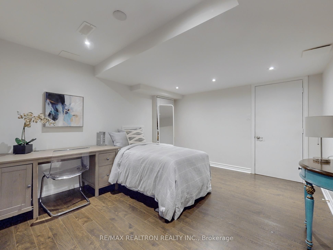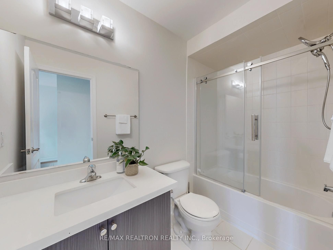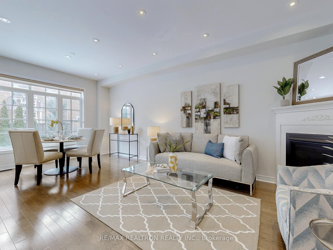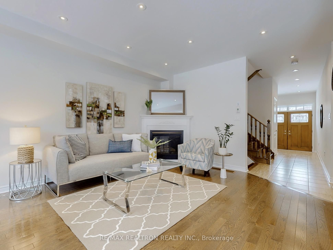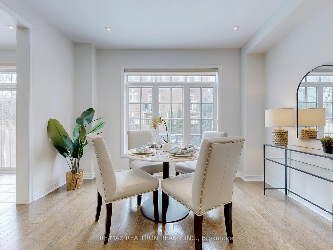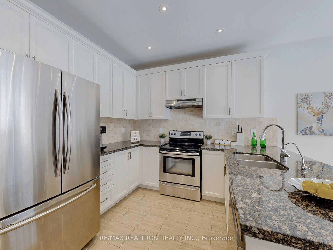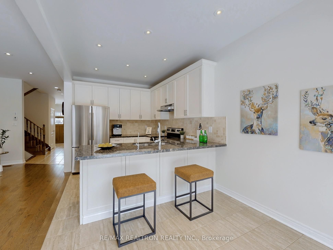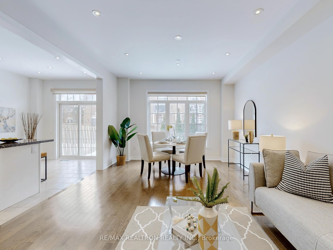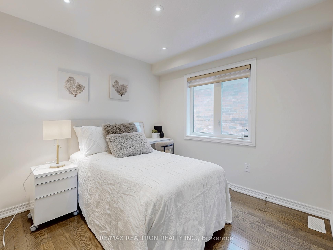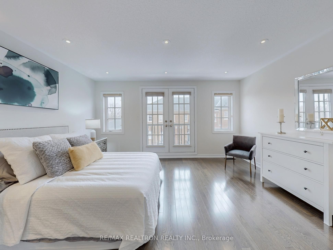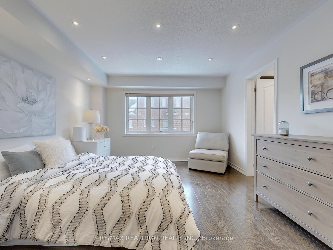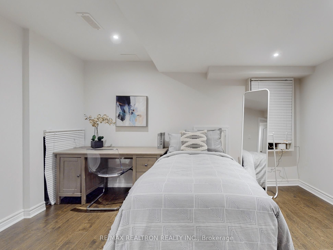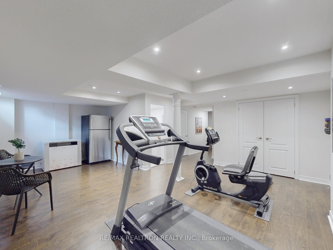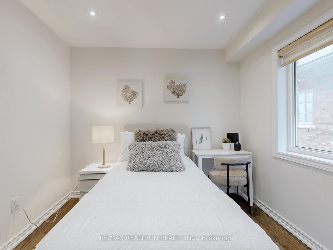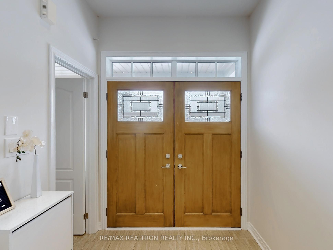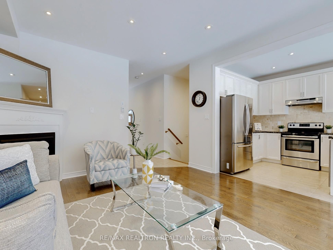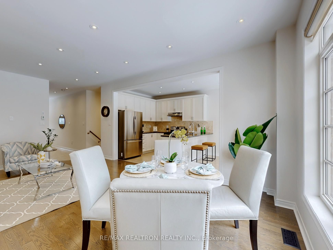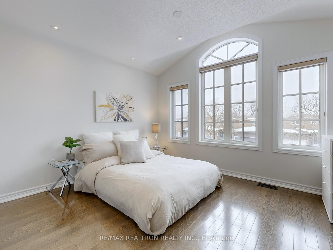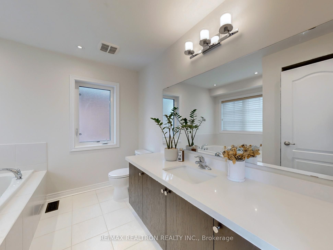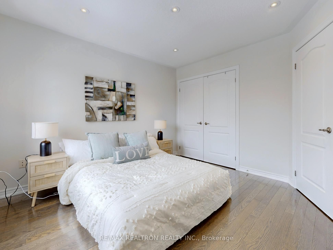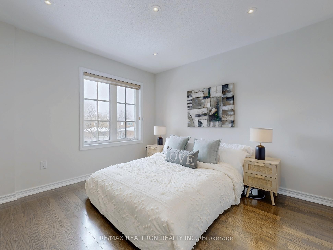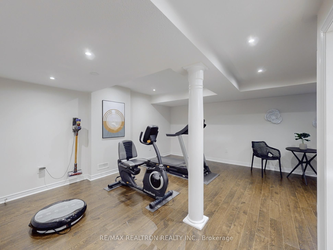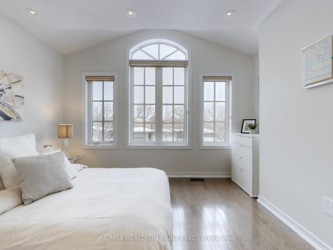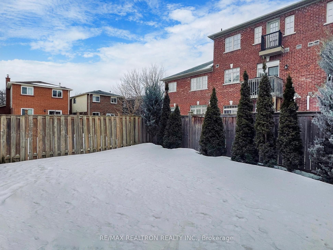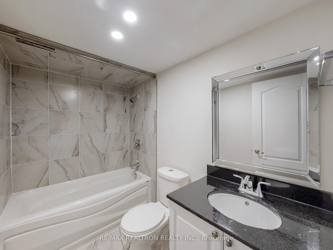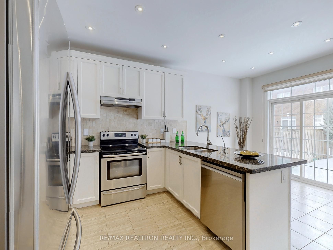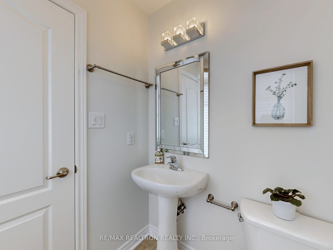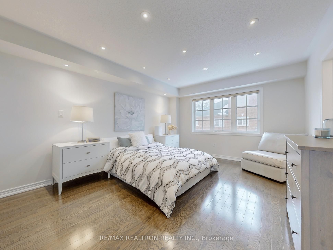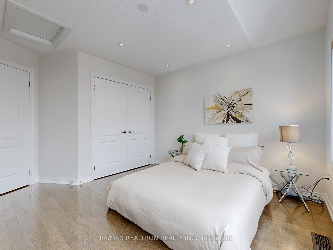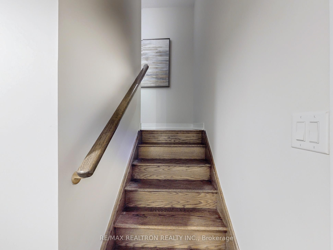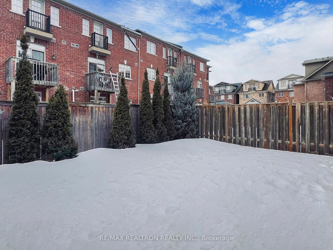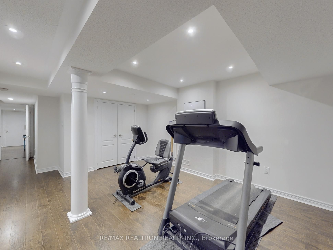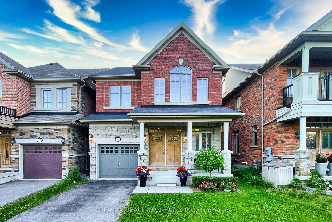
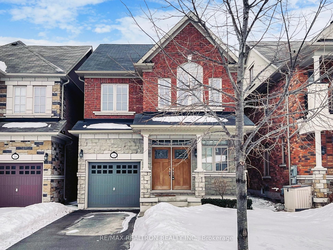
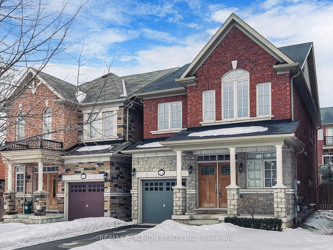
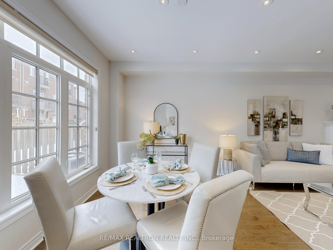
Selling
14 Coventry Court, Richmond Hill, ON L4C 0X1
$1,689,000
Description
Nestled in a peaceful, child-safe court, this elegant home offers approximately 2706 square feet of luxurious living space, The interior is designed with high-end finishes, Extra Wide Double Solid Wood Door *, *9ft ceiling on M/F*, *Over 120 pot lights*,* Upgraded "Zebra" Window Blinds*, * Hardwood FL Thr-out the house*, *Main-Floor laundry room*, *Direct access to Garage *,*All Freshly painted in 2023*.The Gourmet Kitchen is a Chefs dream, complete with Granite Countertops, *Back Splash*,and *S/S Samsung Appliances, including a brand-new dishwasher (2023). Its the perfect space for cooking and entertaining. The open-concept ground floor boasts a cozy fireplace, creating a warm and inviting atmosphere.The fully finished basement enhances the homes living space, offering a large recreation room, a 4-piece bathroom, and a guest suite, ideal for hosting family or friends. Location is key, and this home delivers with easy access to major highways (404 and 407), hospitals, and parks. Public transit is just a short walk away, with both Go-Transit and the Viva Blue bus station only 5 minutes from your door. *Top school Ranking: Crosby Height PS (Gifted Program) , Alexander Mackenzi HS (IB)*Don't miss the opportunity to experience refined living in Richmond Hill.
Overview
MLS ID:
N12005274
Type:
Detached
Bedrooms:
6
Bathrooms:
5
Price:
$1,689,000
PropertyType:
Residential Freehold
TransactionType:
For Sale
BuildingAreaUnits:
Square Feet
Cooling:
Central Air
Heating:
Forced Air
ParkingFeatures:
Attached
YearBuilt:
Unknown
TaxAnnualAmount:
6379.92
PossessionDetails:
30/60/90 Days
🏠 Room Details
| # | Room Type | Level | Length (m) | Width (m) | Feature 1 | Feature 2 | Feature 3 |
|---|---|---|---|---|---|---|---|
| 1 | Living Room | Ground | 6.4 | 3.84 | Hardwood Floor | Fireplace | Pot Lights |
| 2 | Breakfast | Ground | 2.85 | 2.46 | Ceramic Floor | W/O To Yard | Pot Lights |
| 3 | Bedroom 2 | Second | 3.39 | 3.24 | Hardwood Floor | Large Window | Large Closet |
| 4 | Dining Room | Ground | 6.4 | 3.84 | Hardwood Floor | Combined w/Living | Overlooks Backyard |
| 5 | Kitchen | Ground | 2.85 | 2.46 | Granite Counters | Pot Lights | Backsplash |
| 6 | Primary Bedroom | Second | 4.57 | 3.66 | 4 Pc Ensuite | Hardwood Floor | Walk-In Closet(s) |
| 7 | Bedroom 3 | Second | 3.33 | 3.06 | Hardwood Floor | Picture Window | Large Closet |
| 8 | Bedroom 4 | Second | 2.85 | 2.85 | Hardwood Floor | Cathedral Ceiling(s) | Large Closet |
| 9 | Loft | Third | 4.45 | 3.94 | 4 Pc Ensuite | Juliette Balcony | Hardwood Floor |
| 10 | Recreation | Basement | 6.36 | 3.03 | Laminate | 4 Pc Bath | Window |
| 11 | Den | Basement | 4.05 | 3.7 | Laminate | Pot Lights | Formal Rm |
| 12 | Laundry | Ground | 1.8 | 2.16 | Ceramic Floor | Formal Rm | Laundry Sink |
| 13 | Foyer | Ground | 2.16 | 1.24 | Ceramic Floor | 2 Pc Bath | Closet |
Map
-
AddressRichmond Hill
Featured properties

