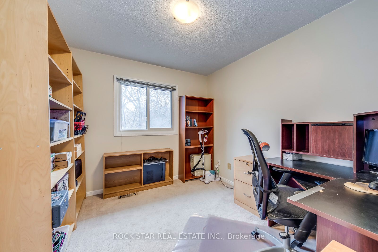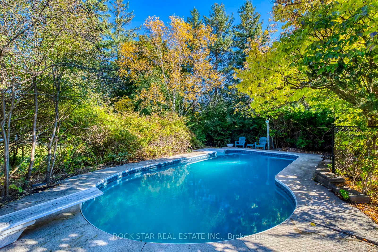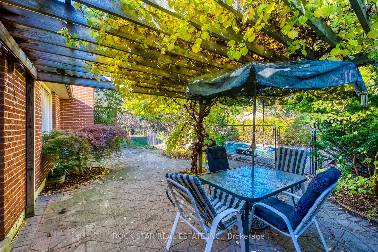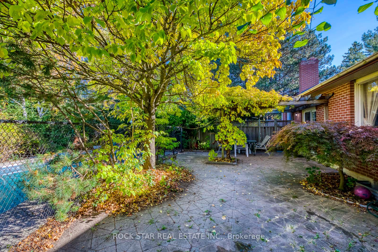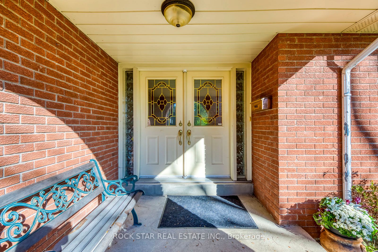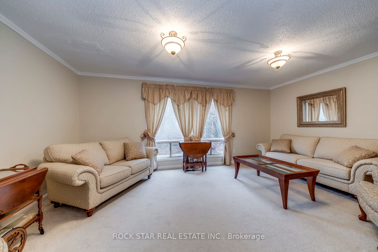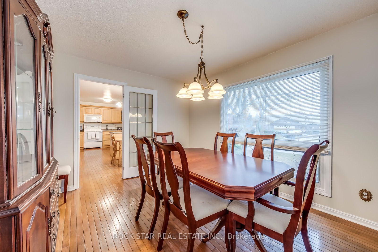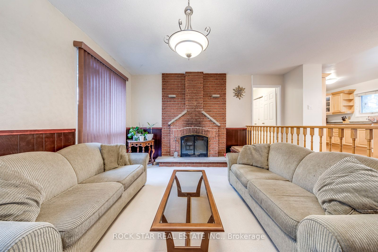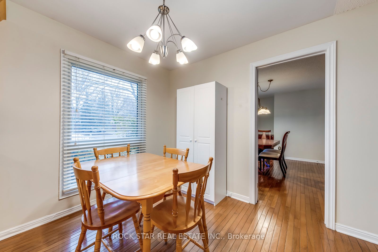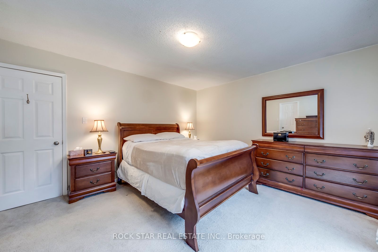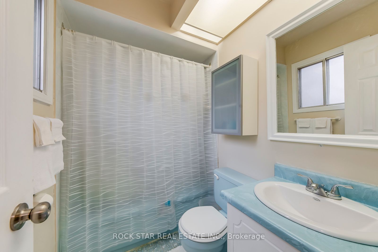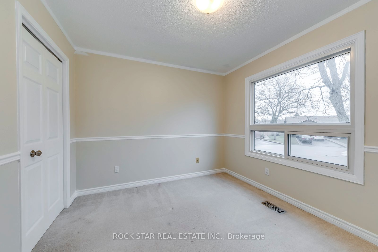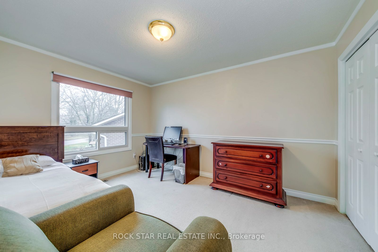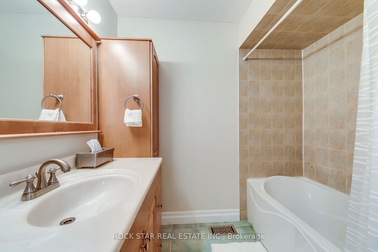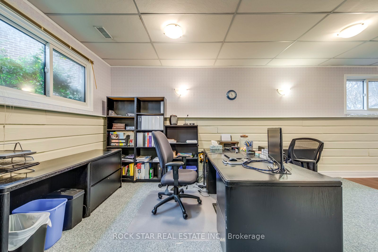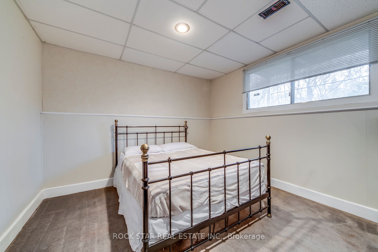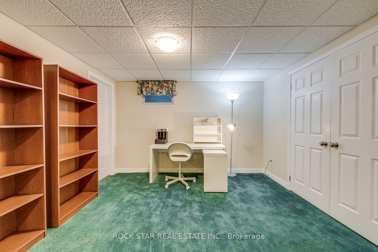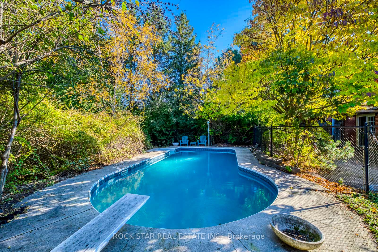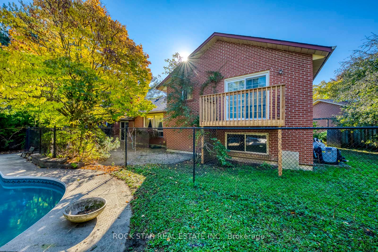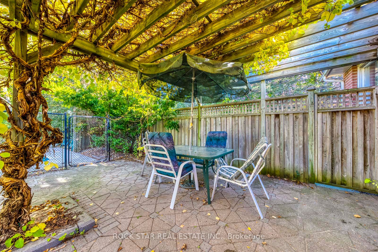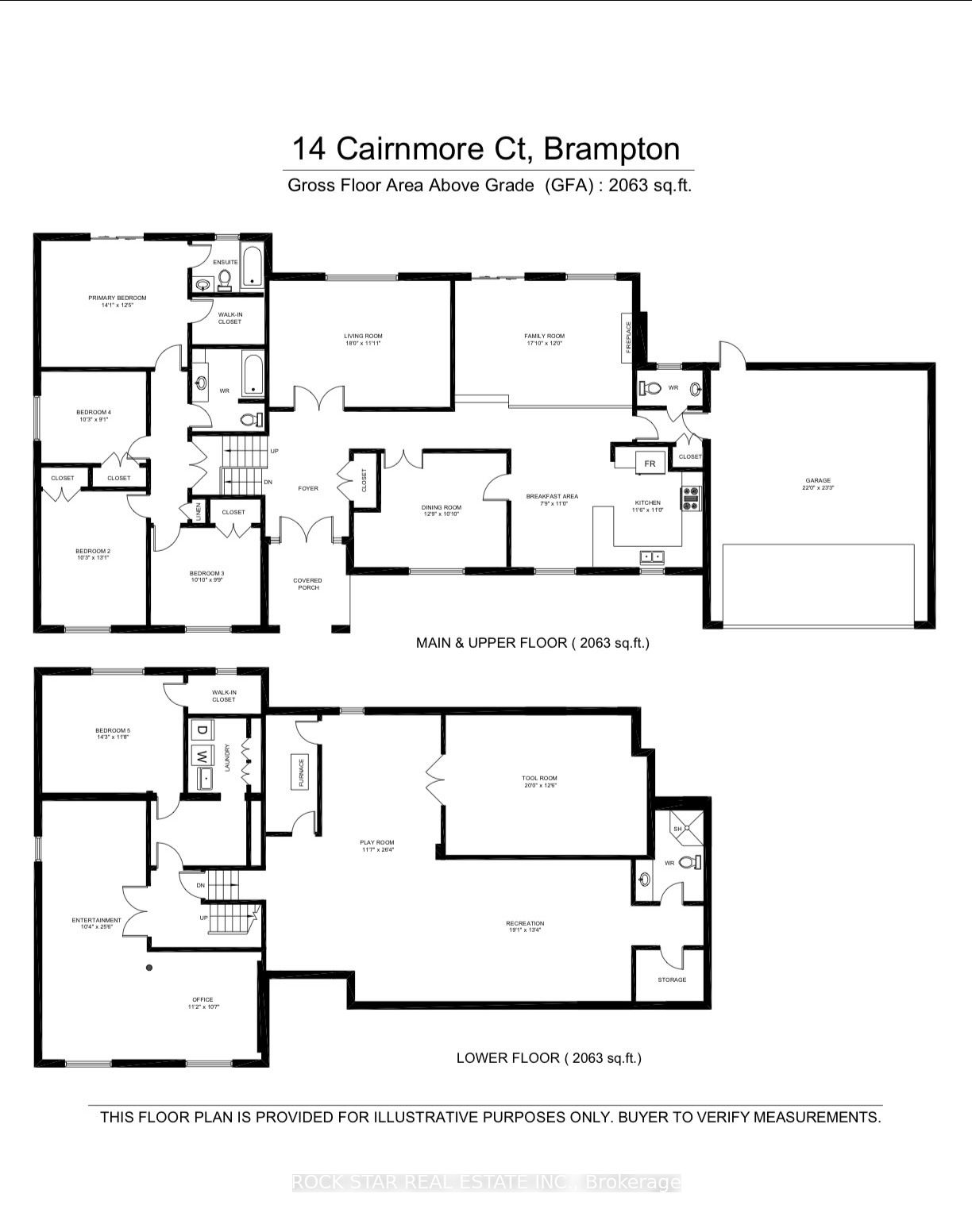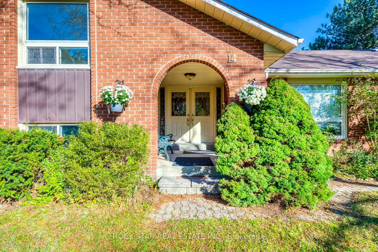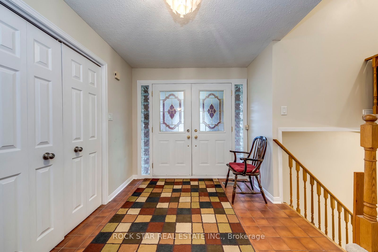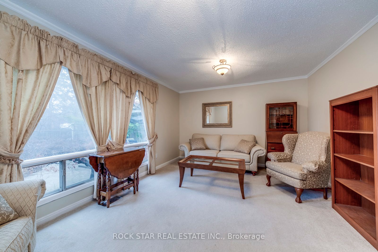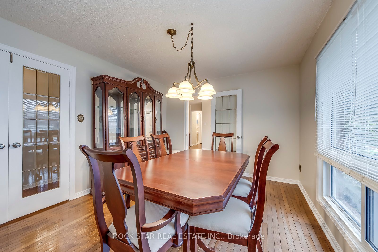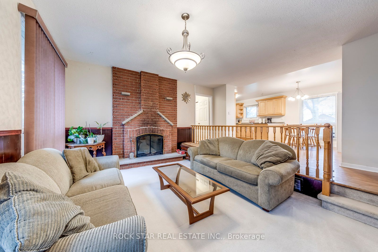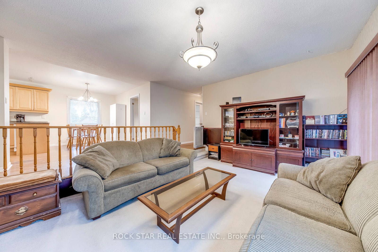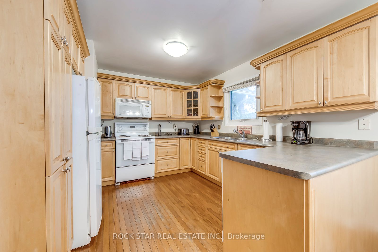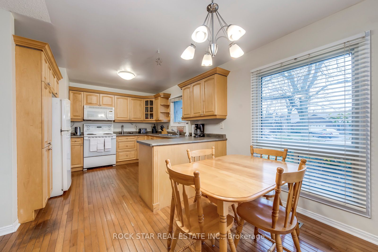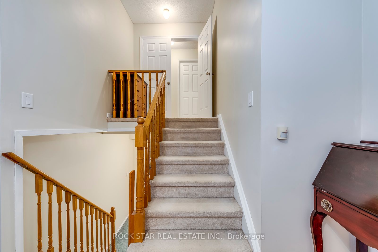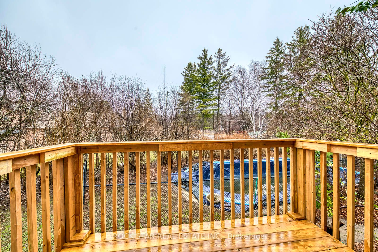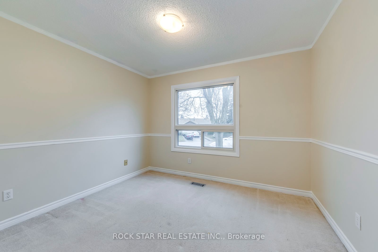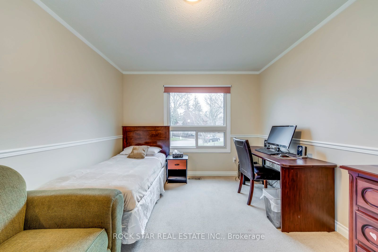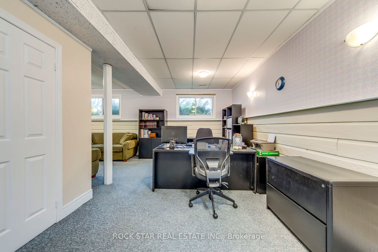
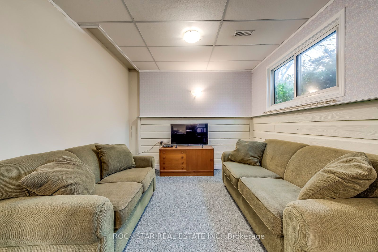
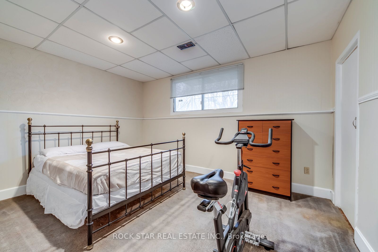
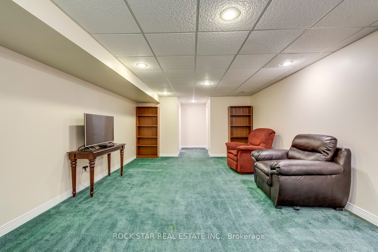
Selling
14 Cairnmore Court, Brampton, ON L6Z 1T6
$1,279,000
Description
First Time Offered For Sale In Over 20 Years; Properties Like This Do Not Come Available Often! Located In One Of Brampton's Most Esteemed & Desirable Areas, This 4-Level Sidesplit Is Brimming With Character. From The Floor To Ceiling Wood Burning Fireplace In The Family Room, To The Oversized Lot With Mature Fruit Trees & An In-ground Heated Pool, & Over 4000 Square Feet Of Finished Living Space, Homes Like This Are A Rare Find. Features: 4+1 Bedrooms, 3.1 Baths, Large Foyer, Eat-In Kitchen, Separate Living, Dining, & Family Rooms, 2 Over-sized Recreation Areas (One, With A Bar Sink), Double Car Garage W/ Inside Entry, & More! New Water Meter - 2025, Freshly Painted Throughout - 2025, Owned Hot Water Tank - 2016. Location Cannot Be Beat. Beautiful Snelgrove Gem On A Court! Close Proximity To Highways, Public Transportation, Shopping, Schools, Parks, Recreation & More. This Home Must Be Seen To Be Appreciated; Will Not Disappoint. Make It Yours Just In Time For Summer!
Overview
MLS ID:
W12189659
Type:
Detached
Bedrooms:
5
Bathrooms:
4
Square:
2,250 m²
Price:
$1,279,000
PropertyType:
Residential Freehold
TransactionType:
For Sale
BuildingAreaUnits:
Square Feet
Cooling:
Central Air
Heating:
Forced Air
ParkingFeatures:
Attached
YearBuilt:
31-50
TaxAnnualAmount:
8135.35
PossessionDetails:
Unknown
Map
-
AddressBrampton
Featured properties

