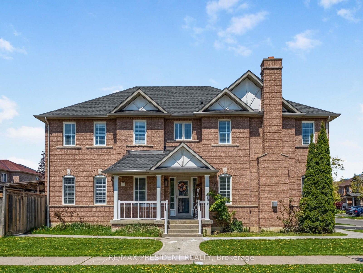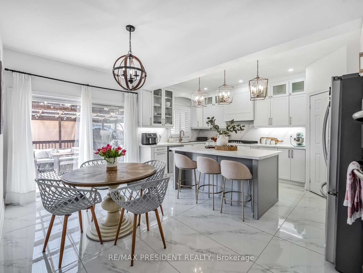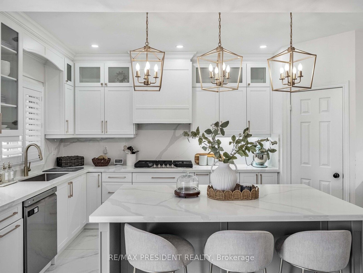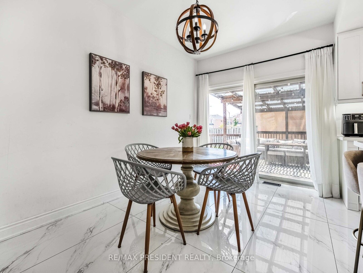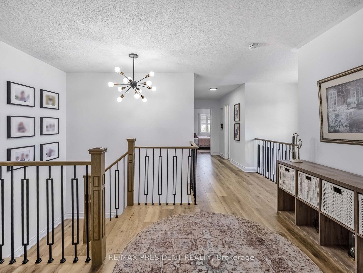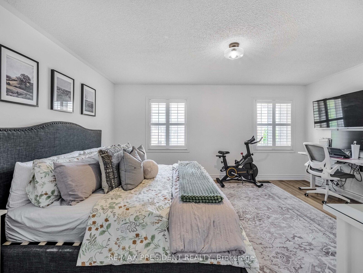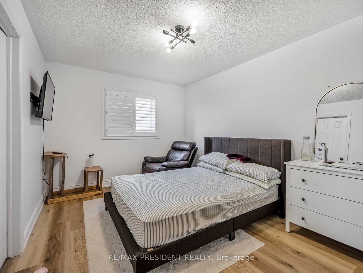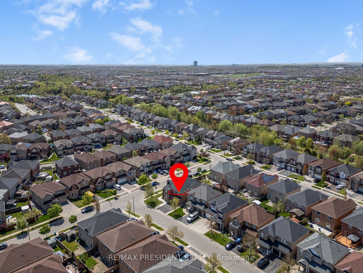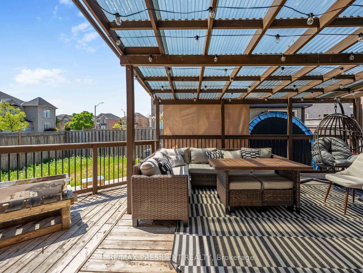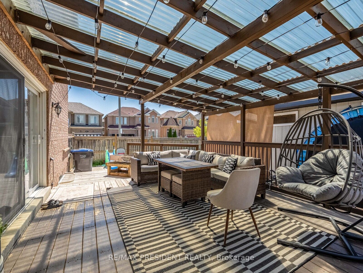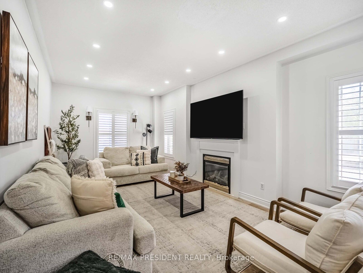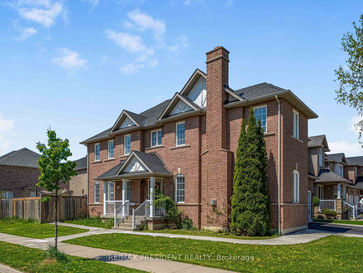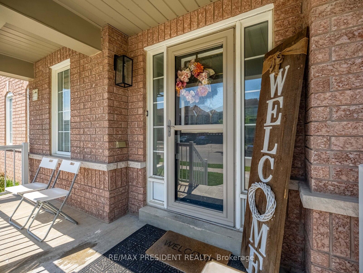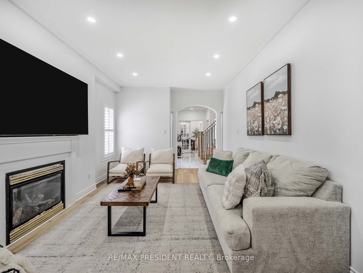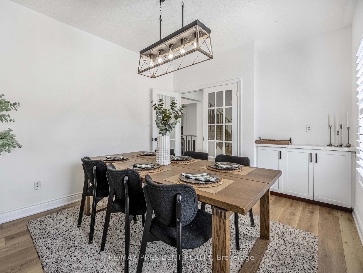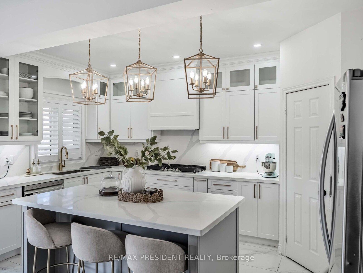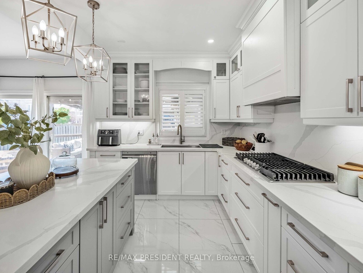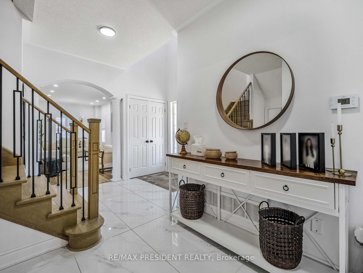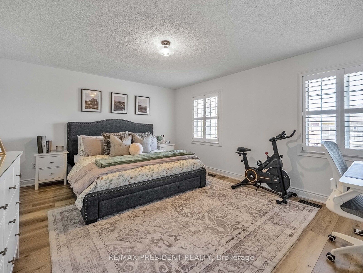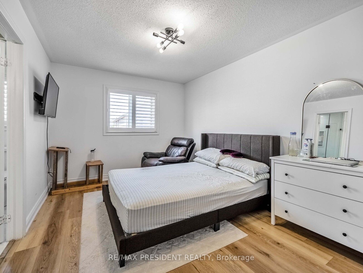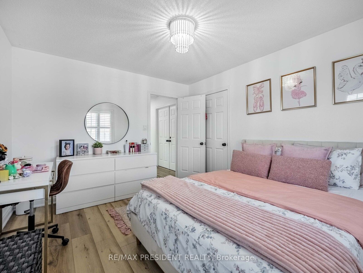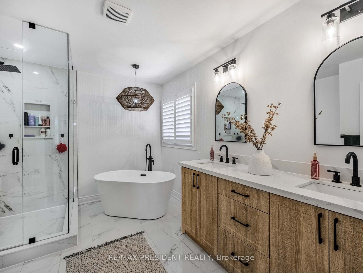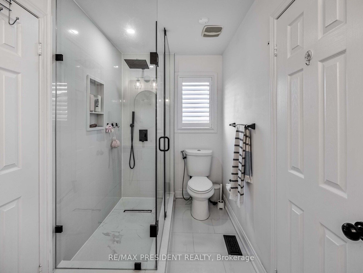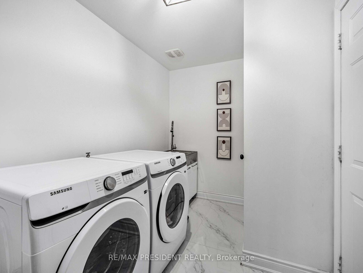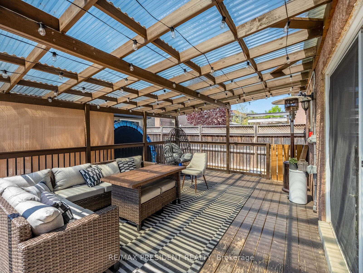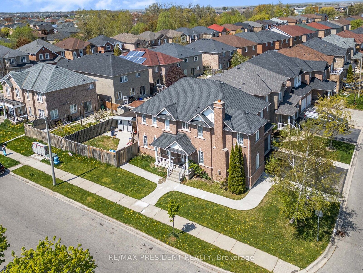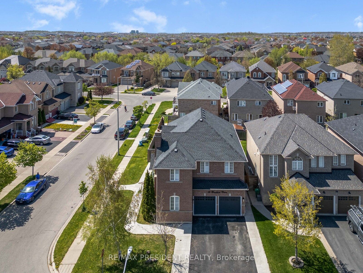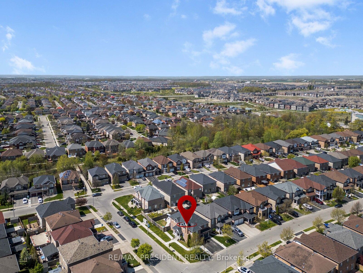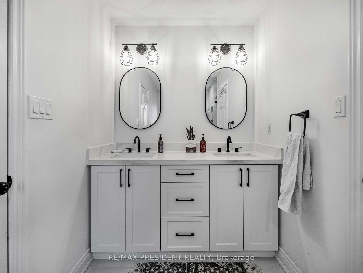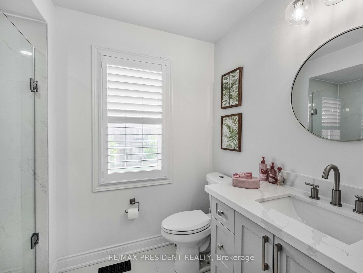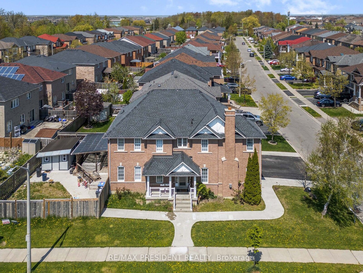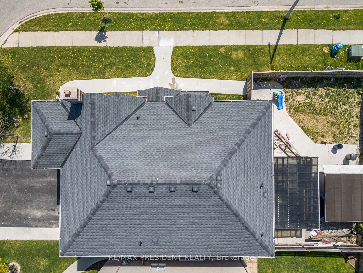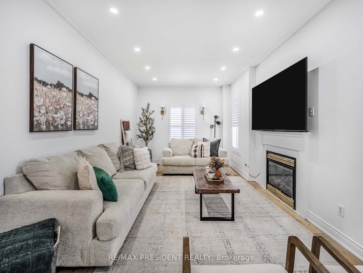
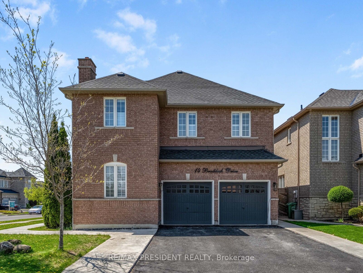
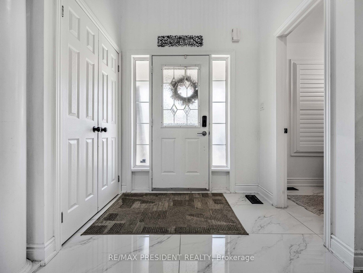
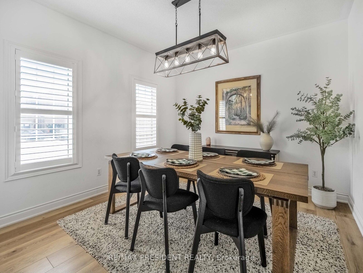
Selling
14 Braddock Drive, Brampton, ON L7A 3T5
$1,299,999
Description
Welcome to 14 Braddock Drive, Brampton A Fully Renovated Corner-Lot Gem. This beautifully fully upgraded 4-bedroom detached home sits on a premium corner lot in a quiet, family-friendly neighborhood. No detail has been overlooked the brand-new custom kitchen is the heart of the home, featuring built-in stainless steel appliances, gas range, quartz countertops, under-cabinet lighting, built-in microwave, and a spacious walk-in pantry. Whether you're entertaining or enjoying family meals, the centre island and family-size eat-in area offer the perfect setting. From here, walk out to a private deck with BBQ gas hook-up and a fully fenced backyard with a powered shed, ideal for outdoor living and storage. Enjoy new wide-plank laminate flooring, pot lights, elegant light fixtures, fresh paint, and an upgraded staircase with wrought iron spindles. The layout includes a formal dining room and a cozy family room with gas fireplace. Upstairs features 4 spacious bedrooms and 3 fully renovated bathrooms (main powder room also renovated) The primary suite offers a custom walk-in closet and luxurious 5-piece ensuite with free-standing tub, glass shower, and premium finishes. Bedrooms 3 and 4 share a Jack & Jill bath; Bedroom 2 includes its own walk-in closet. The main floor laundry/mudroom includes a new stainless steel washer and dryer and provides garage access plus a separate side entrance to the basement. And for those who love to cook but prefer to keep strong aromas out of the main living space, the sellers have added a fully equipped secondary kitchen in the garage perfect for flavorful cooking without the lingering smell. Close to schools, parks, shopping, and transit, this is your opportunity to own a truly turn-key home with thoughtful upgrades, unmatched natural light, and future income potential .Don't miss your chance to call 14 Braddock Drive your finally home.
Overview
MLS ID:
W12145734
Type:
Detached
Bedrooms:
4
Bathrooms:
4
Square:
2,750 m²
Price:
$1,299,999
PropertyType:
Residential Freehold
TransactionType:
For Sale
BuildingAreaUnits:
Square Feet
Cooling:
Central Air
Heating:
Forced Air
ParkingFeatures:
Attached
YearBuilt:
Unknown
TaxAnnualAmount:
6028
PossessionDetails:
Flexible
Map
-
AddressBrampton
Featured properties

