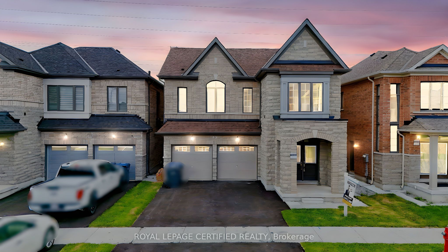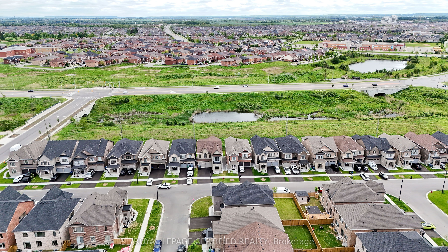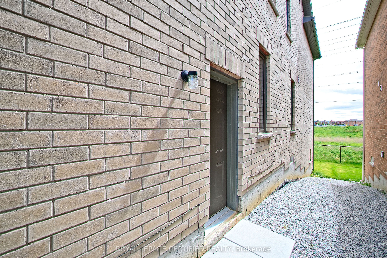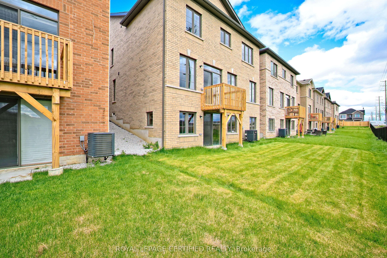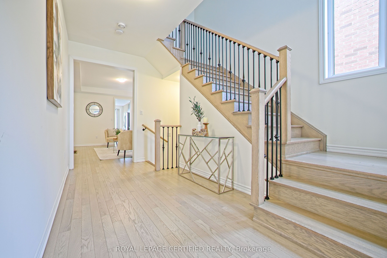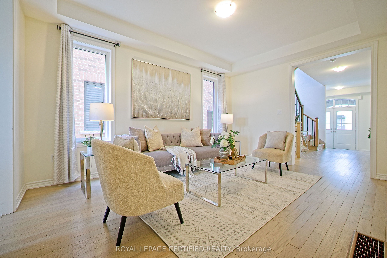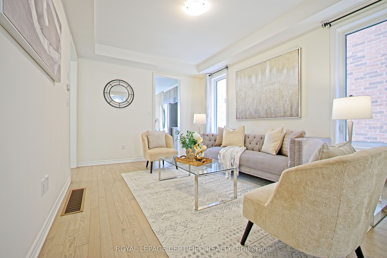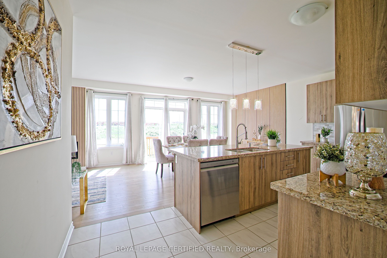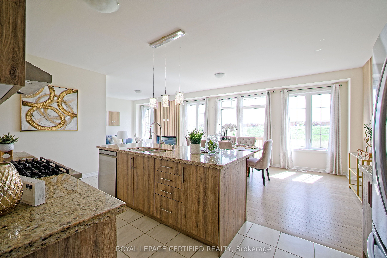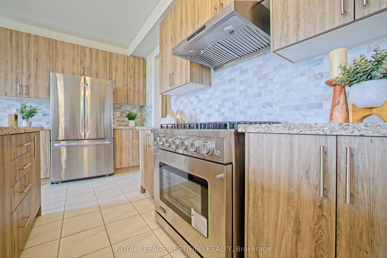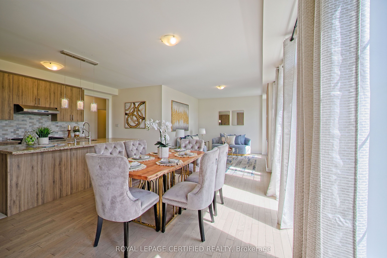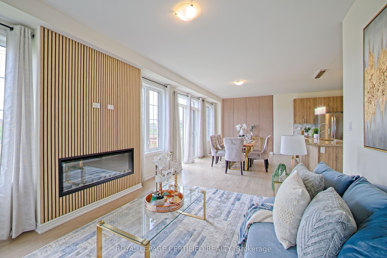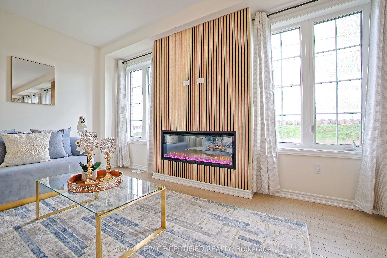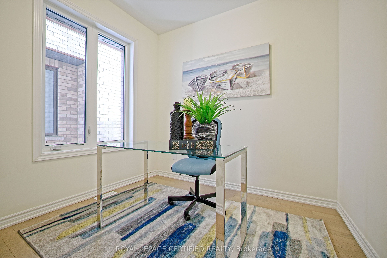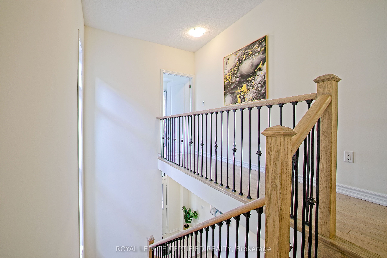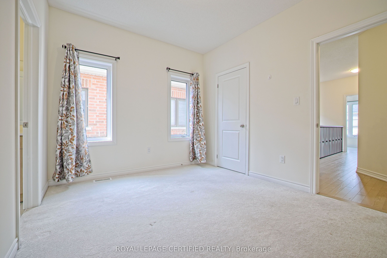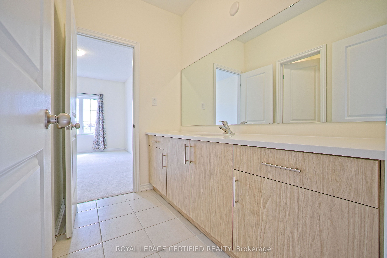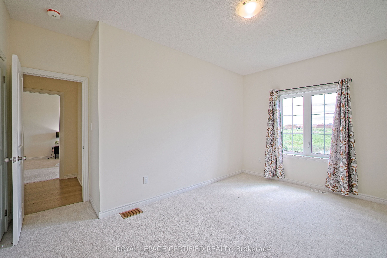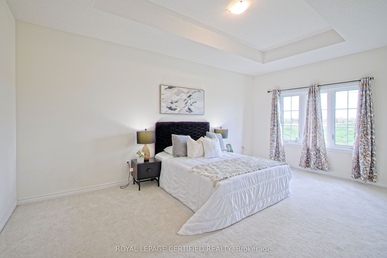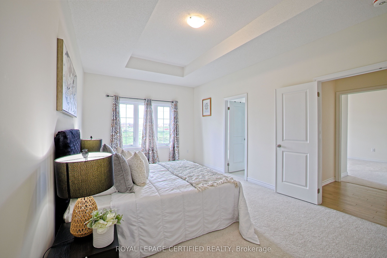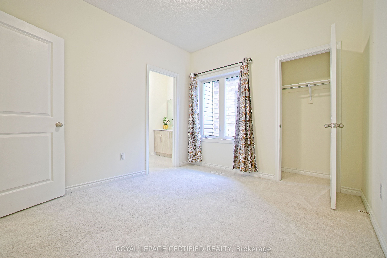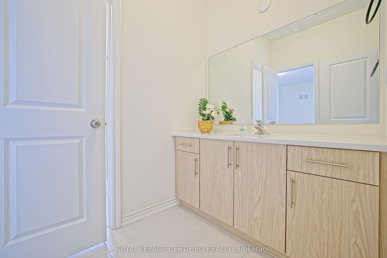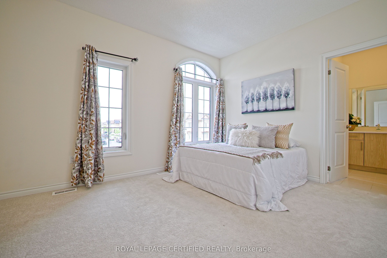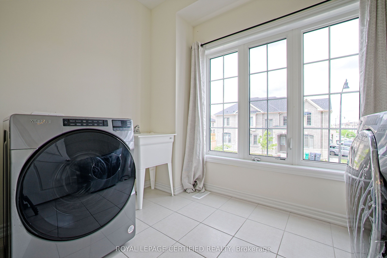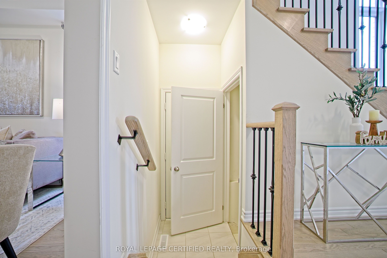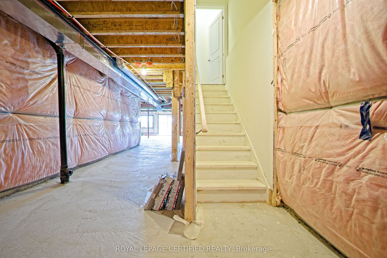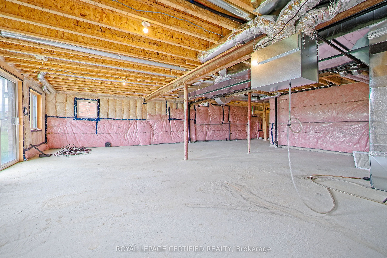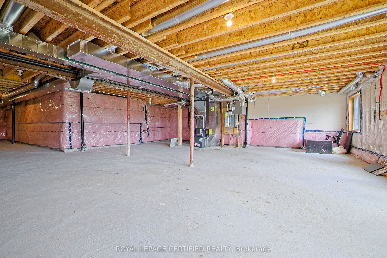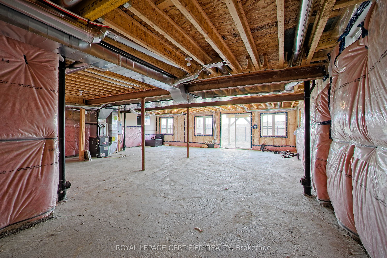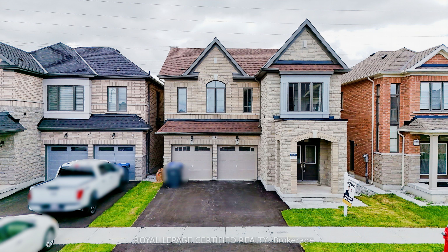
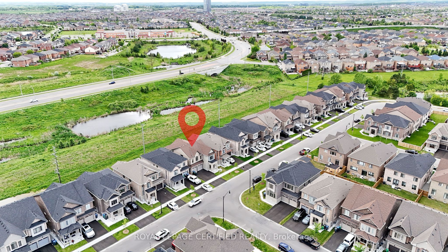
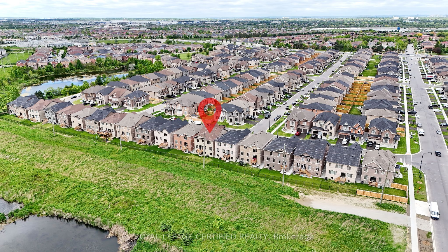
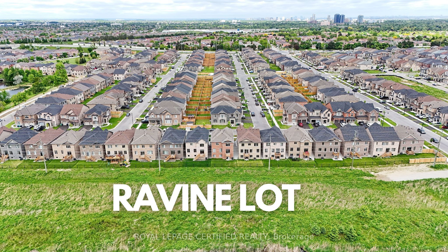
Selling
14 Bavenden Crescent, Brampton, ON L6X 0K7
$1,515,000
Description
Welcome to 14 Bavenden Cres Upper, 1 YEAR OLD, 3000 Sqft, a beautifully upgraded and thoughtfully designed home in one of Bramptons most desirable neighborhoods. This Stunning 5-Bedroom and 4 Washrooms detached house with a DEN, WALK-OUT BASEMENT and RAVINE LOT over $150K in luxurious upgrades throughout. Premium Stone Elevation Exterior. This Home Truly Captures the Essence Of Luxury, Comfort and Privacy. From The Moment You Step through the double door grand entrance you'll be captivated by the open-concept layout, 9ft ceilings on both floors, abundant natural light coming from big windows and high-end finishes.This Property showcases several magnificent features, including upgraded hardwood flooring on the main level, hallway and Granite ceramic tiles in Kitchen, Oak Stairs and a Frameless glass shower in the primary bedrooms ensuite with featuring a Coffered Ceiling.This home is within walking distance to major amenities such as a plaza, transit options, High Rated Schools, parks, and offers easy access to the highways. A must-see home in a prime location--dont miss out!-Motivated Seller-Price to Sell.
Overview
MLS ID:
W12189989
Type:
Detached
Bedrooms:
5
Bathrooms:
4
Square:
3,250 m²
Price:
$1,515,000
PropertyType:
Residential Freehold
TransactionType:
For Sale
BuildingAreaUnits:
Square Feet
Cooling:
Central Air
Heating:
Forced Air
ParkingFeatures:
Attached
YearBuilt:
0-5
TaxAnnualAmount:
8545
PossessionDetails:
TBD
Map
-
AddressBrampton
Featured properties

