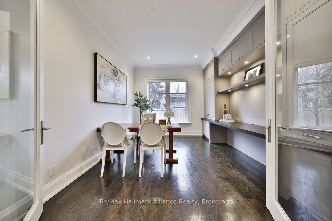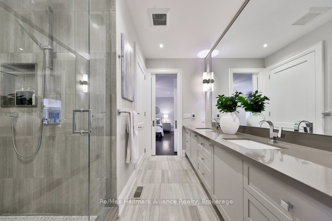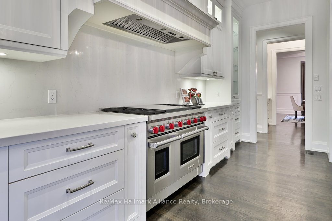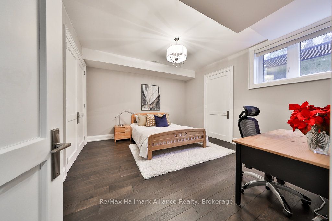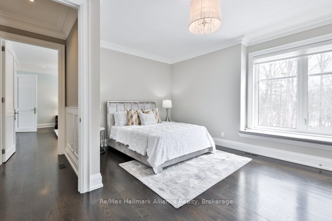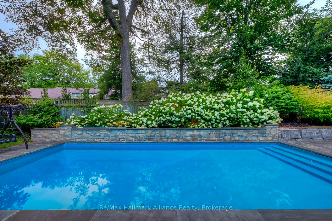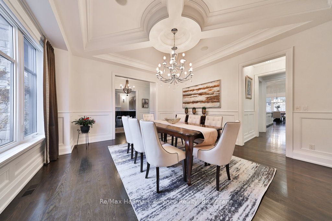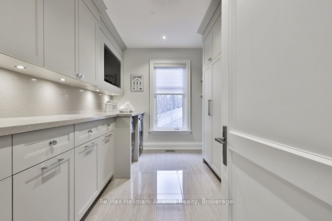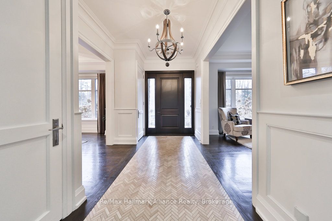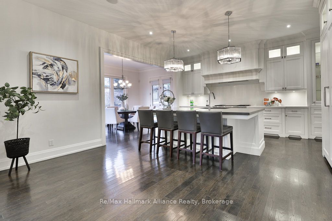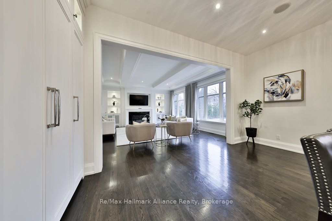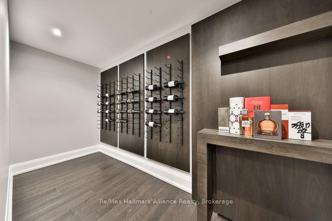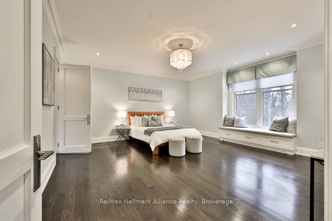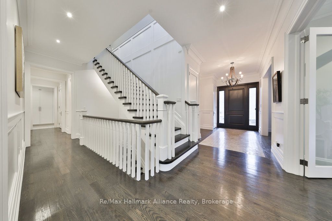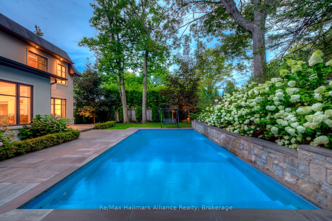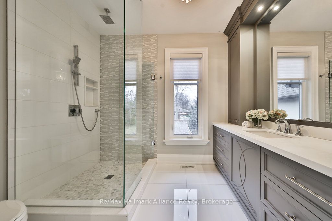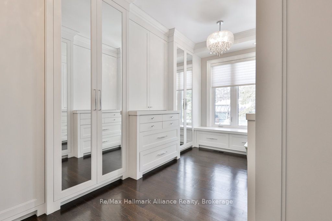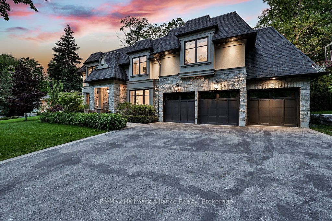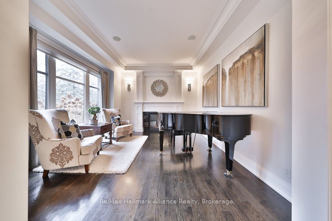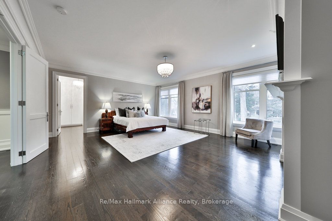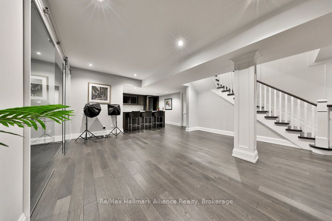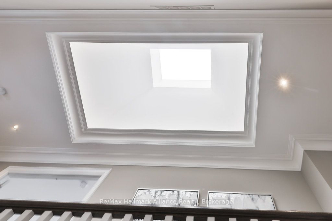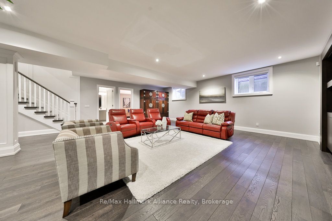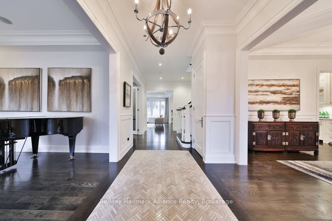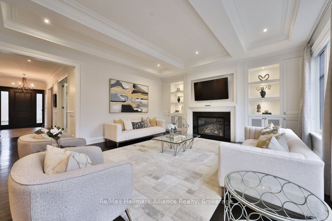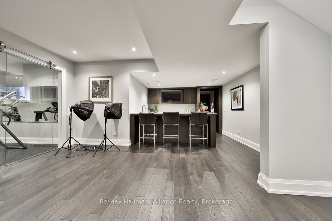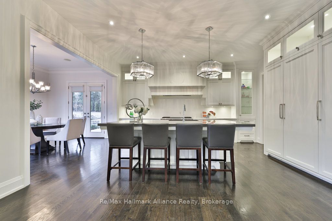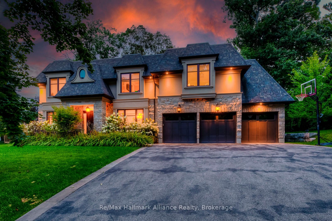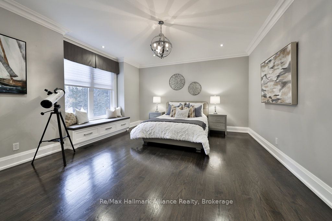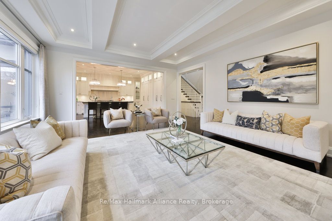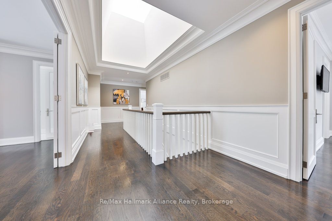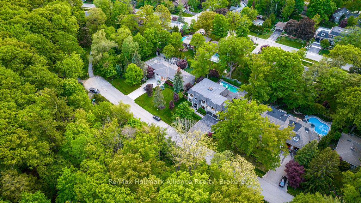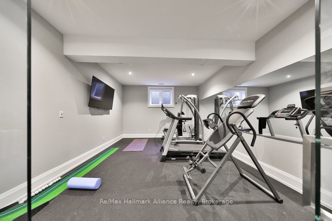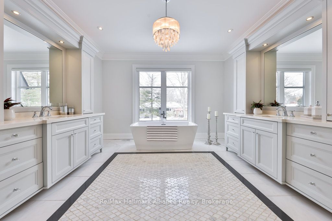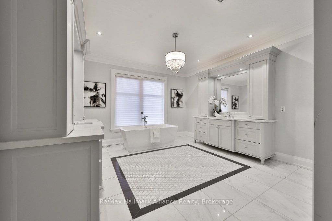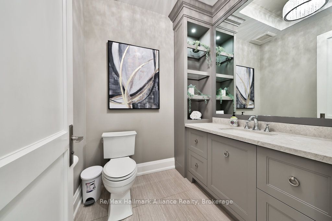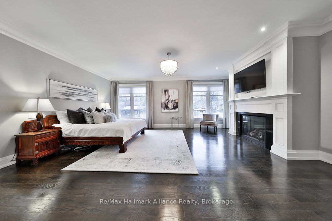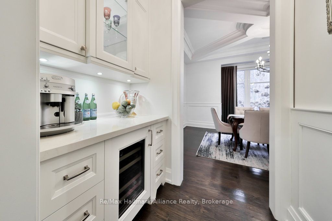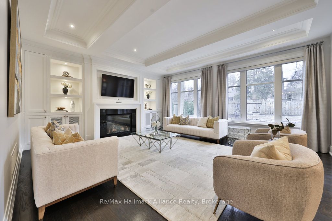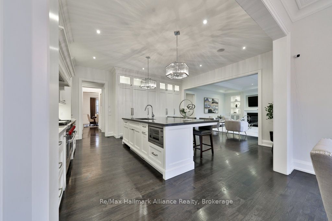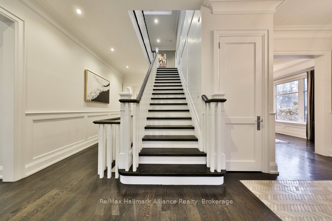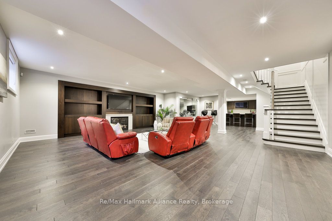
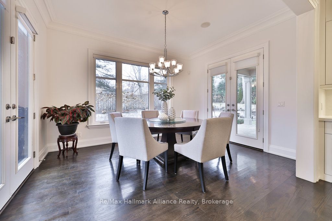
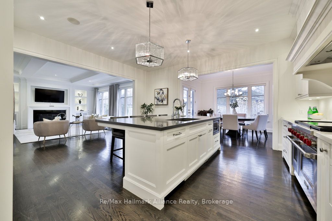
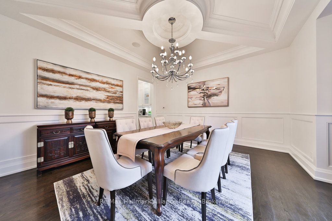
Selling
1389 Weaver Avenue, Oakville, ON L6J 2L6
$5,990,000
Description
One-of-a-kind 3car garage model show home nestled on a private ravine-lined cul-de-sac neighbouring with only 3 homes in sought-after Morrison, fronting onto a lush ravine, meandering trails & creek with picturesque views, walk to top-rated schools. The exterior of this newly built custom residence boasts Owen Sound ledge rock facade, extensive professional landscaping, a large saltwater pool with 2 sheer descent waterfalls, irrigation, endless use of flagstone set on concrete pads featuring armour stone accenting, and a massive covered rear porch with natural strip cedar ceiling and exterior speakers. Step inside and be prepared to be impressed by the jaw-dropping finishes, true to the transitional theme of the home. The main floor features soaring 10-foot ceilings, Chrome and genuine Swarovski crystal, Caesarstone, walnut, recessed panelling, custom designed architectural ceiling detail, sanded site-finished hardwood floors throughout, four gas fireplaces, integrated sound system, wireless remote pool controls, alarm and video surveillance with 8 cameras, built-in millwork and kitchen by renowned Misani designs, Wolf, Sub-Zero, a custom magazine-quality wine room, and an oversized second-story skylight boasting indirect LED mood lighting.Crafted only of the finest building materials and highest standards craftsmanship, no expense was spared!
Overview
MLS ID:
W12045336
Type:
Detached
Bedrooms:
5
Bathrooms:
5
Square:
4,250 m²
Price:
$5,990,000
PropertyType:
Residential Freehold
TransactionType:
For Sale
BuildingAreaUnits:
Square Feet
Cooling:
Central Air
Heating:
Forced Air
ParkingFeatures:
Attached
YearBuilt:
Unknown
TaxAnnualAmount:
23537
PossessionDetails:
Flexible
Map
-
AddressOakville
Featured properties

