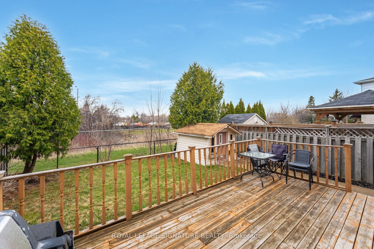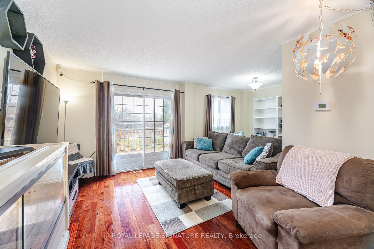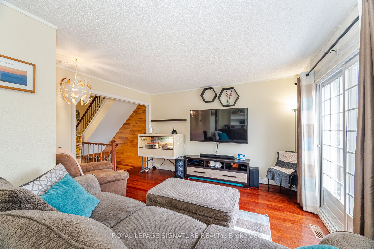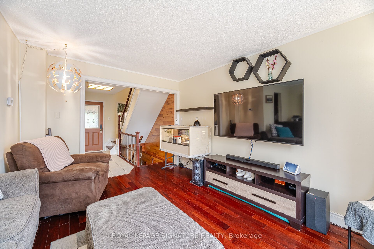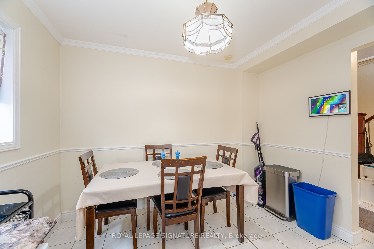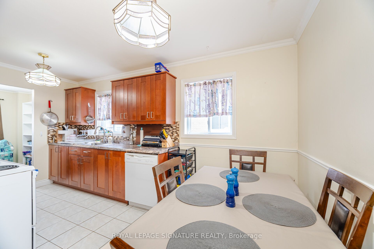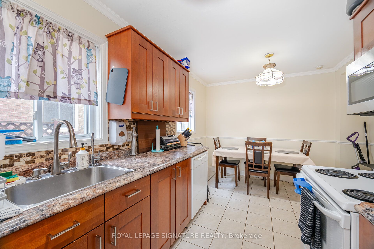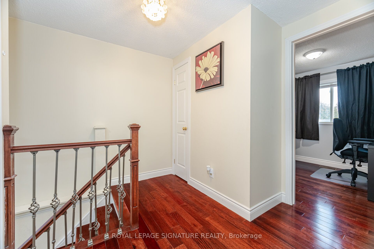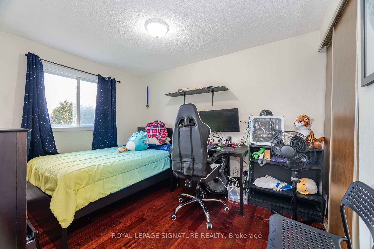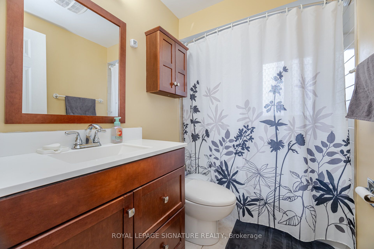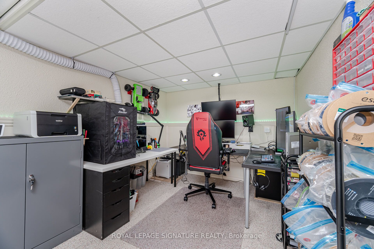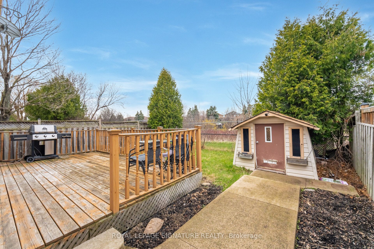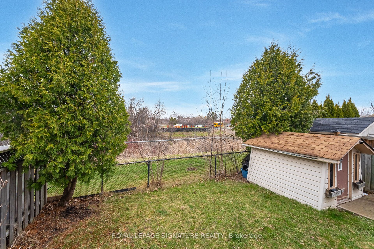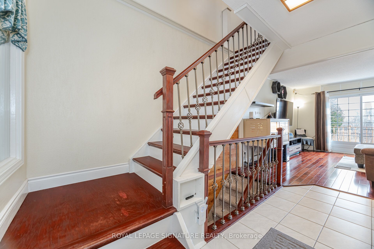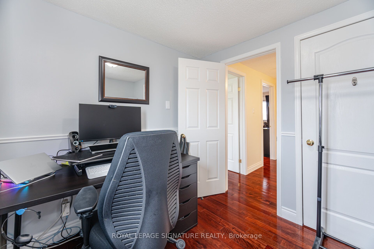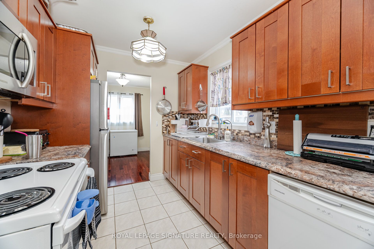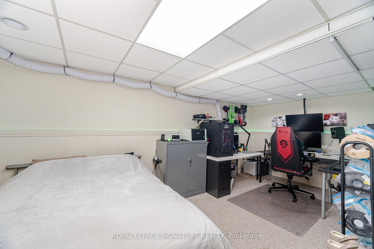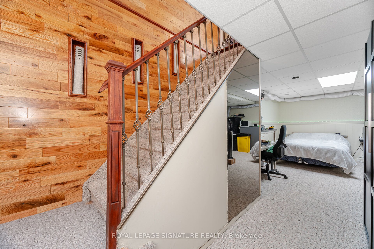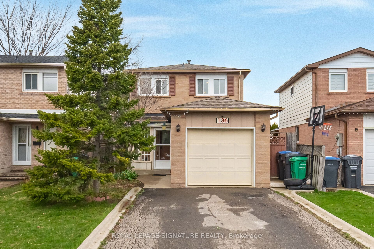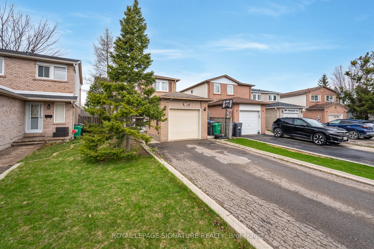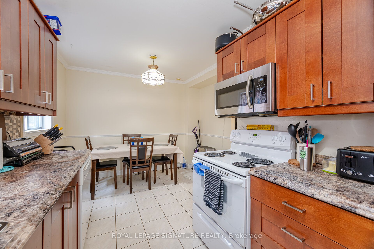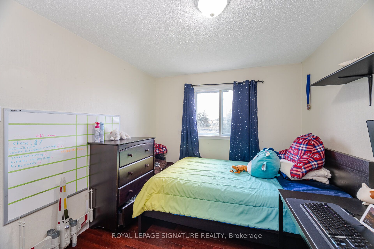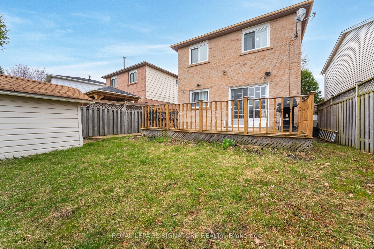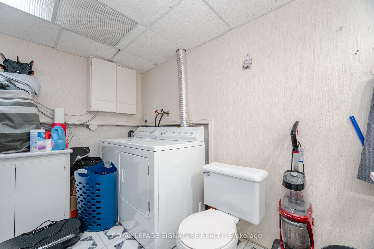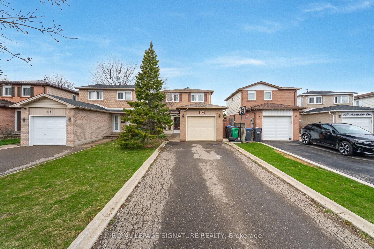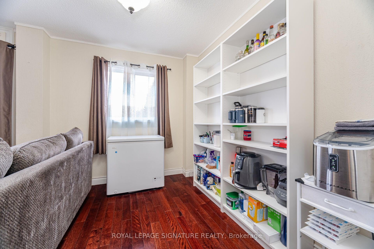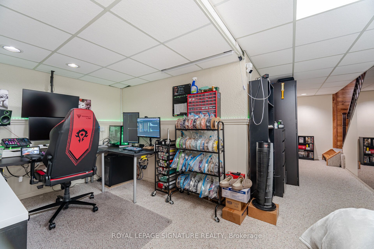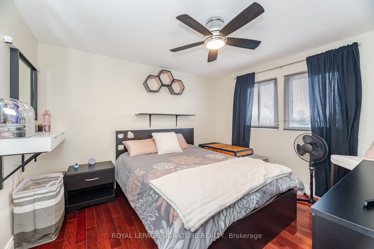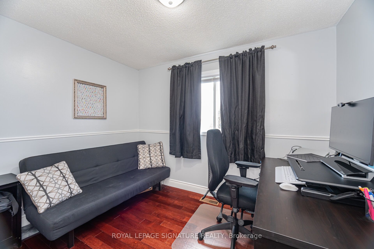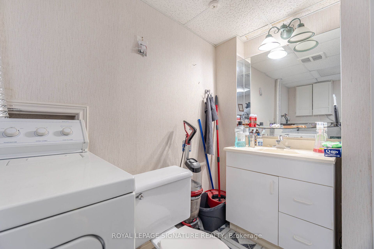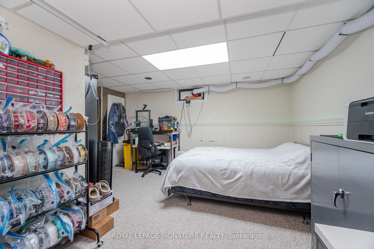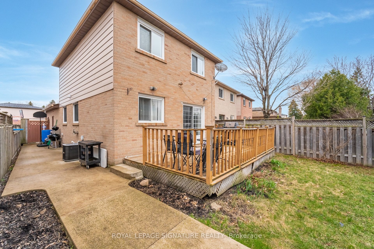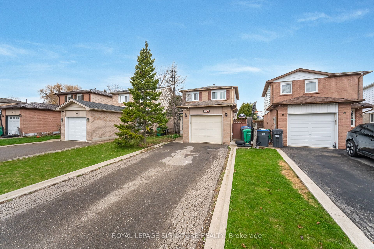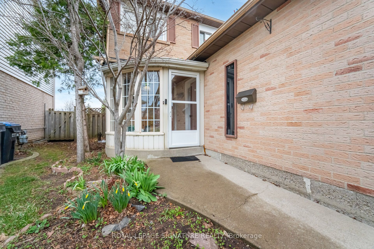
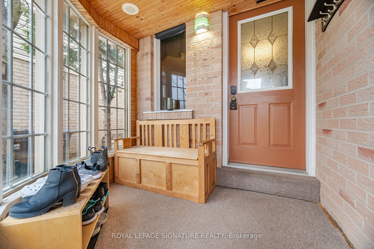
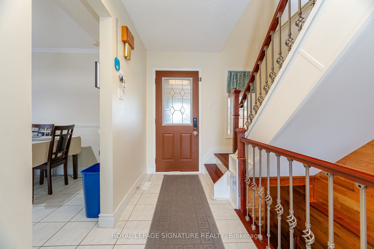
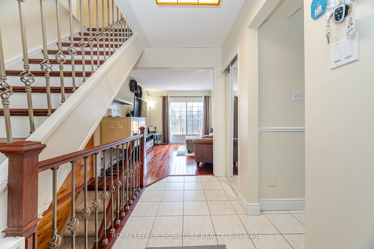
Selling
136 Martindale Crescent, Brampton, ON L6X 2V2
$799,000
Description
Back to Ravine!!! Welcome to 136 Martindale Crescent, located in the desirable Brampton West in a well-established and family-friendly neighbourhood . This charming 3-bedroom, 2-bathroomdetached home offers the perfect blend of comfort and convenience. The bright, inviting kitchen features a great eat-in area, ideal for family meals. The combined living and dining room offers a spacious area for family gatherings or simply relaxing." Upstairs, you'll find three generously sized bedrooms and a beautifully renovated bathroom. The finished basement provides a warm and welcoming family room complete, a two-piece washroom, laundry area, and ample storage space. You can Step outside to a fully fenced backyard from living that offers privacy and no rear neighbours. This outdoor space is perfect for relaxing or entertaining. This meticulously maintained home offers easy access to top-rated schools, parks, shopping, public transit, and major highways. With its recent updates, thoughtful layout, and unbeatable location, this home is a true gem in the heart of Brampton.
Overview
MLS ID:
W12096237
Type:
Detached
Bedrooms:
3
Bathrooms:
2
Square:
900 m²
Price:
$799,000
PropertyType:
Residential Freehold
TransactionType:
For Sale
BuildingAreaUnits:
Square Feet
Cooling:
Central Air
Heating:
Forced Air
ParkingFeatures:
Attached
YearBuilt:
Unknown
TaxAnnualAmount:
4272.44
PossessionDetails:
TBA
Map
-
AddressBrampton
Featured properties

